Idées déco d'escaliers avec des contremarches en moquette
Trier par :
Budget
Trier par:Populaires du jour
141 - 160 sur 557 photos
1 sur 3
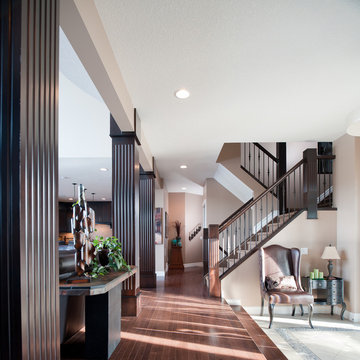
Photography by Jason Ness
Cette image montre un escalier droit traditionnel avec des marches en moquette, des contremarches en moquette, un garde-corps en matériaux mixtes et éclairage.
Cette image montre un escalier droit traditionnel avec des marches en moquette, des contremarches en moquette, un garde-corps en matériaux mixtes et éclairage.
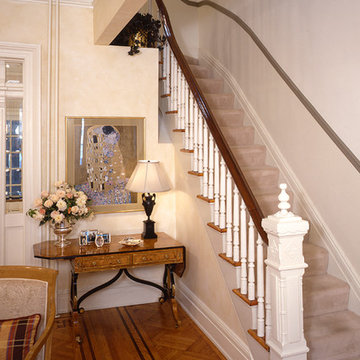
Idée de décoration pour un escalier courbe tradition de taille moyenne avec des marches en moquette et des contremarches en moquette.
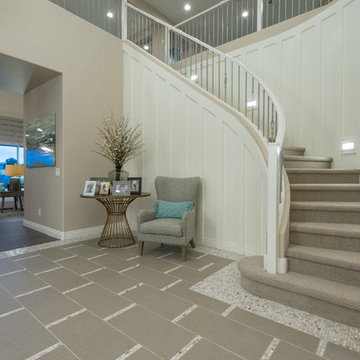
Idées déco pour un grand escalier courbe contemporain avec des marches en moquette, des contremarches en moquette, un garde-corps en métal et éclairage.
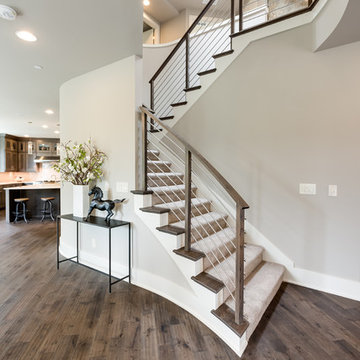
Idée de décoration pour un grand escalier design en U avec des marches en moquette, des contremarches en moquette et éclairage.
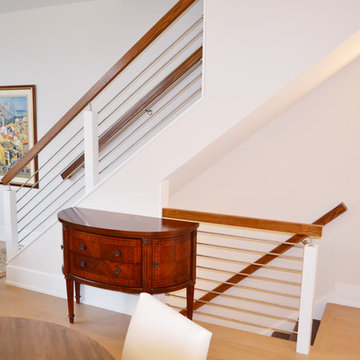
We expanded the kitchen into an L-shaped layout with a new, smaller island. Custom white shaker cabinets with glass inserts on upper cabinets (which are now ceiling height). All new stainless steel appliances (except the fridge which was repurposed). Industrial pendant lights over the island are supplemented by recessed overhead lights and under-cabinet lights. Expansive pantry/display closet built into the dining area. The microwave was moved to the island to save space and create a more streamlined cabinet span. The flooring is 5’ white oak planks. Backsplash throughout the entire kitchen, which ceramic subway in a herringbone layout. Separate cooktop and oven, the cooktop is gas and the oven is electric. White quartz countertop, matching the surround of the fireplace in the adjacent living room. The island has electrical outlets and a switch for the kitchen lights. Although the new island is about half the size of the original, additional seating has been added. The new L-shape with the peninsula creates a passthrough with seating for entertaining.
You can find more information about 123 Remodeling and schedule a free onsite estimate on our website: https://123remodeling.com/
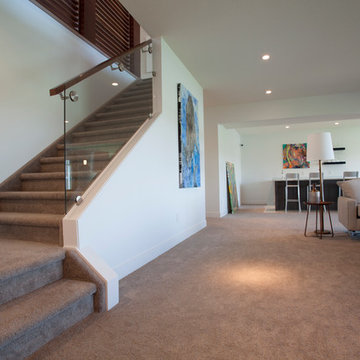
Floating Glass Railing mounted with Glass Clips Installed on Flooring. Top Glass to Glass Connectors are used for structure. Wood Handrail is Mounted to Glass Panels.
Photos by Joshua Kehler
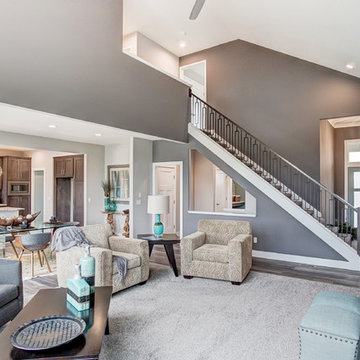
Exemple d'un escalier droit moderne de taille moyenne avec des marches en moquette, des contremarches en moquette, un garde-corps en métal et éclairage.
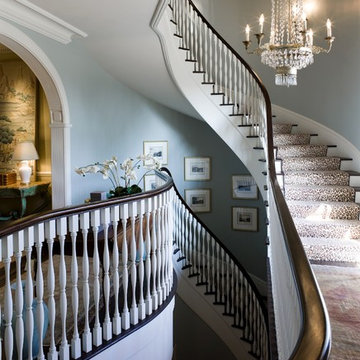
Exemple d'un grand escalier courbe chic avec des marches en moquette, des contremarches en moquette et éclairage.
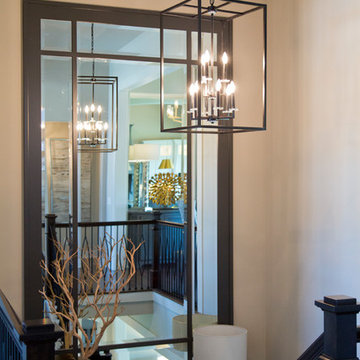
Réalisation d'un escalier en U de taille moyenne avec des marches en moquette, des contremarches en moquette, un garde-corps en bois et éclairage.
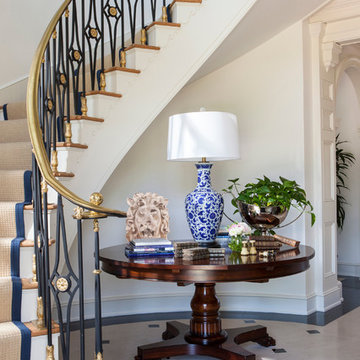
SoCal Contractor- Construction
Lori Dennis Inc- Interior Design
Mark Tanner-Photography
Réalisation d'un très grand escalier courbe tradition avec des marches en moquette et des contremarches en moquette.
Réalisation d'un très grand escalier courbe tradition avec des marches en moquette et des contremarches en moquette.
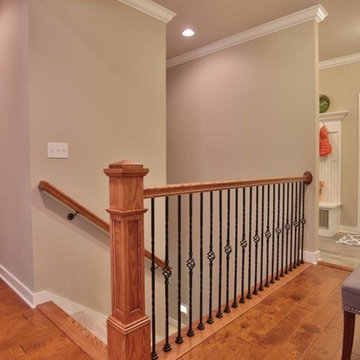
Jagoe Homes, Inc. Project: The Enclave at Glen Lakes Home. Location: Louisville, Kentucky. Site Number: EGL 40.
Idée de décoration pour un escalier tradition en U avec des marches en moquette, des contremarches en moquette et éclairage.
Idée de décoration pour un escalier tradition en U avec des marches en moquette, des contremarches en moquette et éclairage.
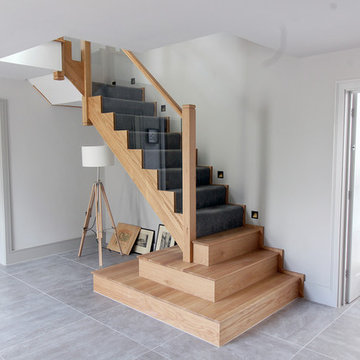
Idées déco pour un grand escalier contemporain en L avec des marches en moquette, des contremarches en moquette, un garde-corps en matériaux mixtes et éclairage.
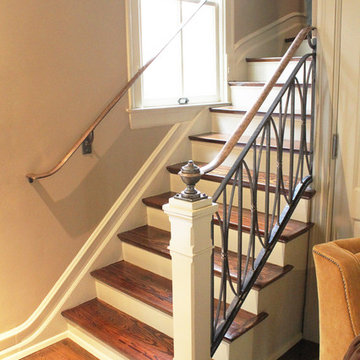
Railing with wall mounted handgrip (both cap rails in bronze, balustrades in steel and newel post left from original restoration.
Cette image montre un petit escalier traditionnel en U avec des marches en moquette, des contremarches en moquette et éclairage.
Cette image montre un petit escalier traditionnel en U avec des marches en moquette, des contremarches en moquette et éclairage.
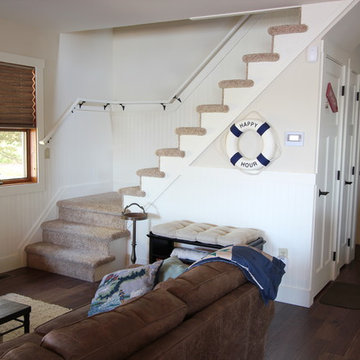
Réalisation d'un escalier tradition en L de taille moyenne avec des marches en moquette, des contremarches en moquette, un garde-corps en bois et éclairage.
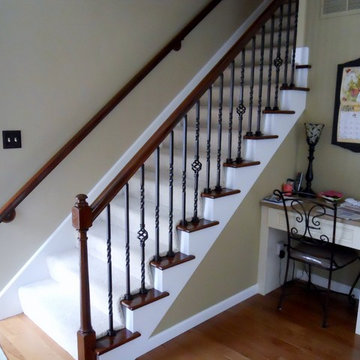
Exemple d'un escalier droit chic de taille moyenne avec des marches en moquette, des contremarches en moquette et éclairage.
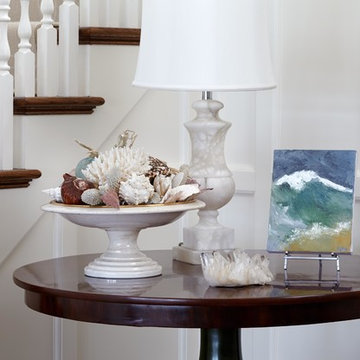
Keith Scott Morton
Exemple d'un grand escalier chic en L avec des marches en moquette, des contremarches en moquette et éclairage.
Exemple d'un grand escalier chic en L avec des marches en moquette, des contremarches en moquette et éclairage.
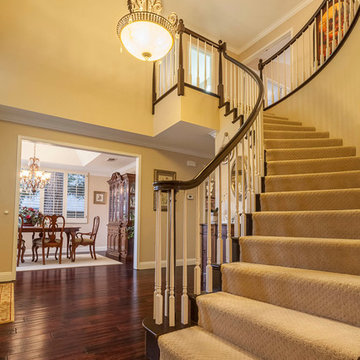
Exemple d'un grand escalier courbe chic avec des marches en moquette, des contremarches en moquette et éclairage.
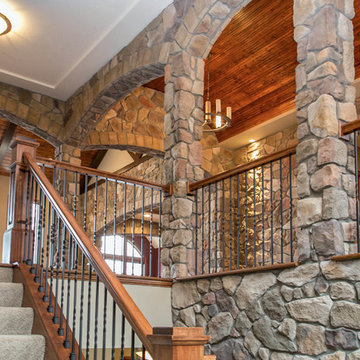
What a beautiful view! This LDK custom home is stunning from each room! What's your favorite characteristic about this custom home?!
Cette photo montre un escalier chic en U avec des marches en moquette, des contremarches en moquette et éclairage.
Cette photo montre un escalier chic en U avec des marches en moquette, des contremarches en moquette et éclairage.
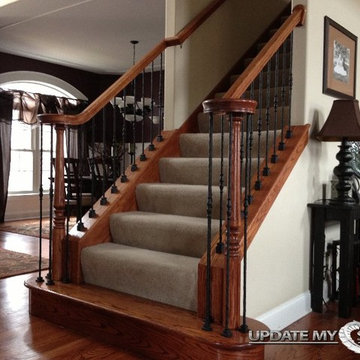
Victorian Series - continuous single urn with two custom panels
Cette image montre un escalier droit design avec des marches en moquette et des contremarches en moquette.
Cette image montre un escalier droit design avec des marches en moquette et des contremarches en moquette.
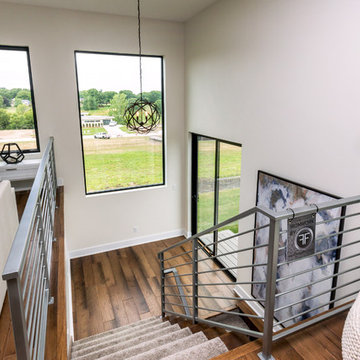
The rear staircase is a big part of this open concept plan, so it is important that it holds it own on the design front. A 9' x 5' picture window frames the beautiful view while flooding the space with natural light. Custom steel railings frame out the space while letting it feel open and integrated. An extra large landing features a slider that leads out to the back patio area before continuing to the home's lower level.
Jake Boyd Photography
Idées déco d'escaliers avec des contremarches en moquette
8