Idées déco d'escaliers avec des marches en ardoise et des marches en travertin
Trier par :
Budget
Trier par:Populaires du jour
81 - 100 sur 279 photos
1 sur 3
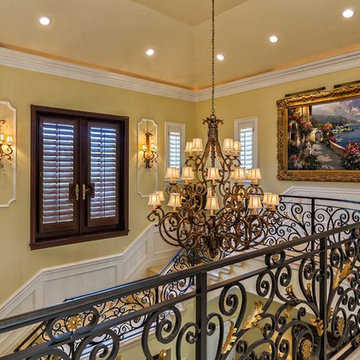
Réalisation d'un grand escalier tradition en U avec des marches en travertin et des contremarches en travertin.
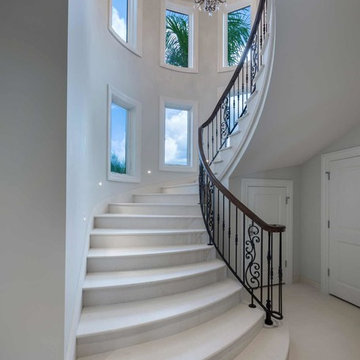
Cette image montre un très grand escalier courbe méditerranéen avec des marches en travertin, des contremarches en travertin et un garde-corps en matériaux mixtes.
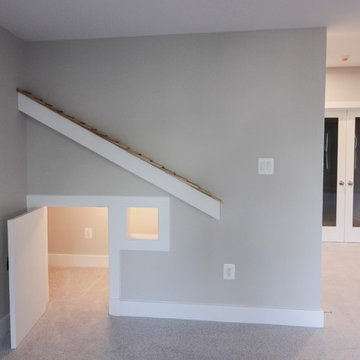
In this smart home, the space under the basement stairs was brilliantly transformed into a cozy and safe space, where dreaming, reading and relaxing are allowed. Once you leave this magical place and go to the main level, you find a minimalist and elegant staircase system made with red oak handrails and treads and white-painted square balusters. CSC 1976-2020 © Century Stair Company. ® All Rights Reserved.
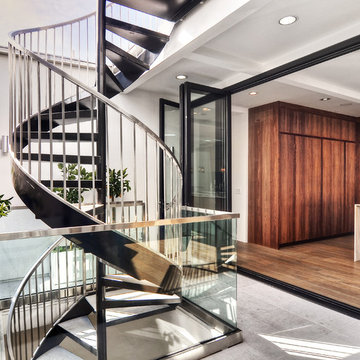
Bowman Group
VARM
Rob Montgomery
Inspiration pour un escalier sans contremarche hélicoïdal design de taille moyenne avec des marches en ardoise, un garde-corps en métal et éclairage.
Inspiration pour un escalier sans contremarche hélicoïdal design de taille moyenne avec des marches en ardoise, un garde-corps en métal et éclairage.
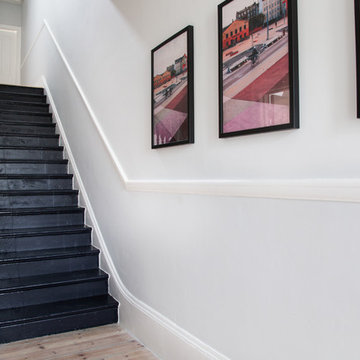
Aménagement d'un petit escalier droit moderne avec des marches en ardoise et des contremarches en bois.
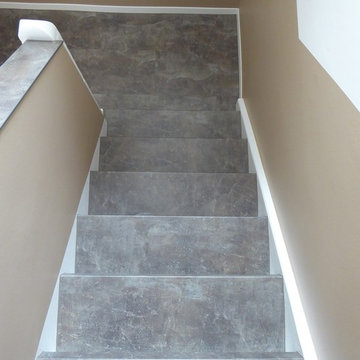
Cette image montre un escalier vintage en U de taille moyenne avec des marches en ardoise, des contremarches en ardoise et un garde-corps en matériaux mixtes.
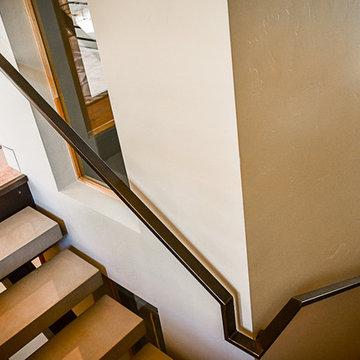
Amy Marie Imagery
Idées déco pour un escalier sans contremarche moderne en U de taille moyenne avec un garde-corps en métal et des marches en ardoise.
Idées déco pour un escalier sans contremarche moderne en U de taille moyenne avec un garde-corps en métal et des marches en ardoise.
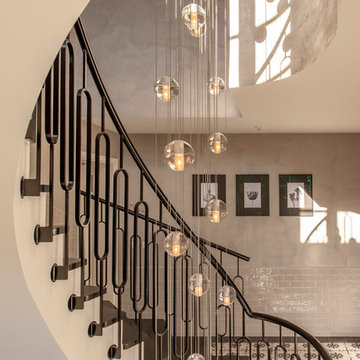
Exemple d'un grand escalier hélicoïdal chic avec des marches en ardoise, des contremarches en ardoise et un garde-corps en métal.
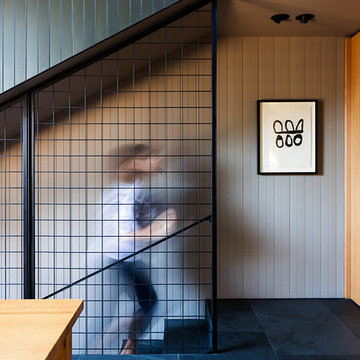
Architect: Victoria Reeves
Builder: Ben Thomas Builder
Photo Credit: Drew Echberg
Idée de décoration pour un escalier droit urbain de taille moyenne avec des marches en ardoise, des contremarches en ardoise et un garde-corps en métal.
Idée de décoration pour un escalier droit urbain de taille moyenne avec des marches en ardoise, des contremarches en ardoise et un garde-corps en métal.
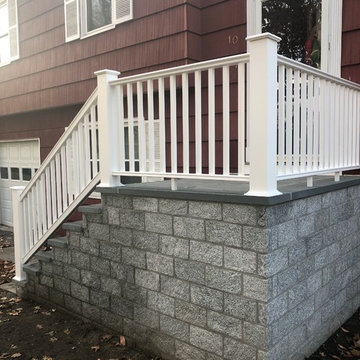
Dan Rosa, Rosa Carpentry
Cette photo montre un escalier avec des marches en ardoise et des contremarches en béton.
Cette photo montre un escalier avec des marches en ardoise et des contremarches en béton.
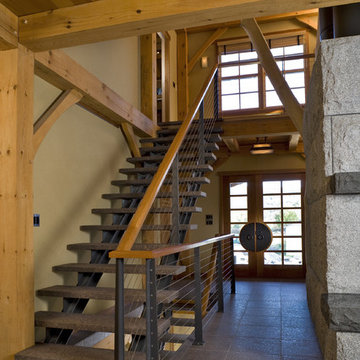
Custom railing in Bronze Powder coat with stainless steel cables in Vermont. The staircase has stone treads and the home features large open wood beams.
Railings by Keuka Studios
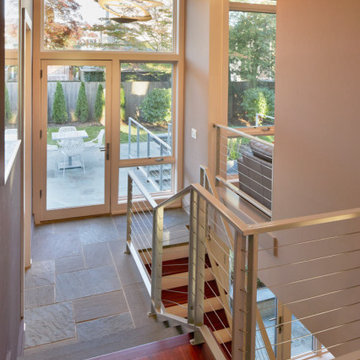
Idées déco pour un escalier moderne en U de taille moyenne avec des marches en ardoise, des contremarches en bois et un garde-corps en métal.
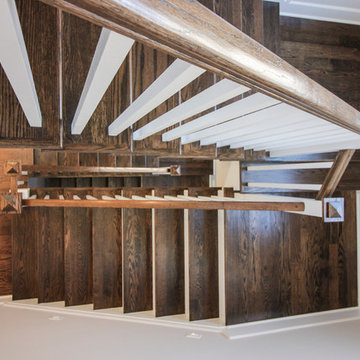
In this smart home, the space under the basement stairs was brilliantly transformed into a cozy and safe space, where dreaming, reading and relaxing are allowed. Once you leave this magical place and go to the main level, you find a minimalist and elegant staircase system made with red oak handrails and treads and white-painted square balusters. CSC 1976-2020 © Century Stair Company. ® All Rights Reserved.
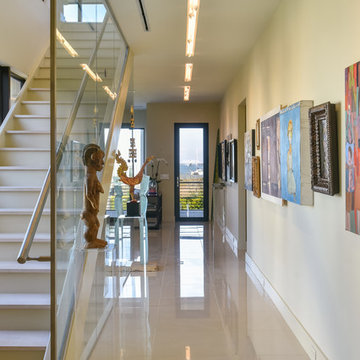
Glass staircase and metal handrail all a part of the art gallery in this modern home. The special art lighting was integrated into the structural design during planning. Photo by Tripp Smith
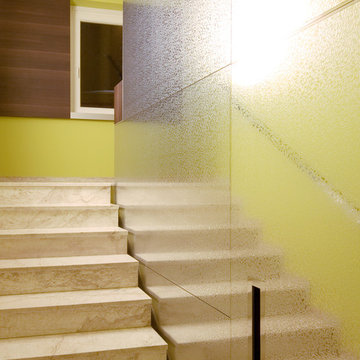
Anstelle des alten Stahlgeländers wurde eine über alle Geschosse durchgehende silberne Wandscheibe durch das offene Treppenauge geführt. Die Laminatoberfläche erinnert an das früher häufig verwendete Silberpapier einer Tafel Schokolade. Das Treppenspiegelbild wird durch das Ornament weich gebrochen und das Licht bekommt eine duftige Anmutung. Ein ganz neues Treppenhaus ist entstanden, das als privater Durchgangsraum alle Geschosse auf angenehme Art miteinander verbindet.
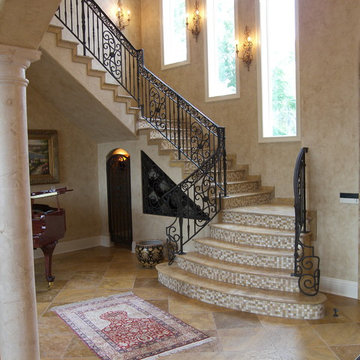
Exquisite Traditional Travertine Staircase
Idée de décoration pour un très grand escalier courbe tradition avec des marches en travertin, des contremarches carrelées et un garde-corps en métal.
Idée de décoration pour un très grand escalier courbe tradition avec des marches en travertin, des contremarches carrelées et un garde-corps en métal.
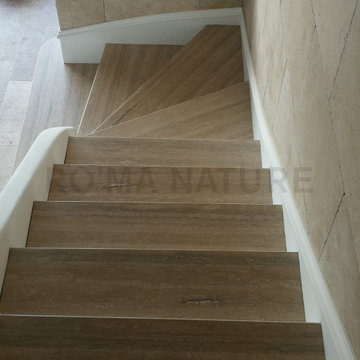
Réalisation d'un escalier sur-mesure en Travertin.
RO'MA Nature a fourni : les dessus de marche sur-mesure, le dallage du sol en Travertin, le plaquage du mur en Travertin.
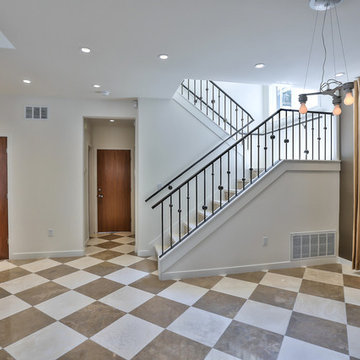
This 1,500 sq. ft. rambler in Palo Alto needed some modern functional updates to accommodate the family’s changing needs. A smart homework station was added to one corner of the kitchen, which included built-in shelves, plugs-a-plenty, a desk area with ample workspace and new windows to let in much needed natural light. The same color and style of cabinetry were used to ensure a seamless flow from the kitchen to the study station.
A bedroom was added using gorgeous floor to ceiling built-ins for clothes, linens and other personal items. Standout features in this home include a stunning 18 x 18 Travertine and Marble tile floor laid out in a checkerboard pattern and a beautiful metal rod and ball stair case finished in a dark antique color.
To accommodate space for the homeowners’ piano, we took advantage of a 20’ foot ceiling in the entryway. We built a new second floor platform that created additional square footage within the existing footprint and carved out a special niche for the family’s prized musical instrument. This properly designed space was given the right setting to sound and appear sensational—the melodies heard throughout the home.
By modifying the footprint on the second floor, we were suddenly faced with the challenge of how to repurpose the existing rod and ball stair railing. To accommodate the additional square footage, we needed more railing than was there; and the material was no longer available to order. As a creative solution, we designed a railing system that reused all but twelve inches of the old railing and installed wide posts to make up for the shortfall in railing materials. The result was spectacular!
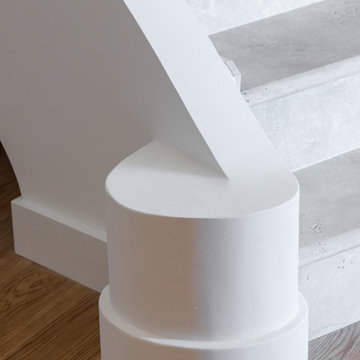
Finitions de l'escalier.
Cette photo montre un escalier courbe tendance avec des marches en travertin, des contremarches en travertin et un garde-corps en matériaux mixtes.
Cette photo montre un escalier courbe tendance avec des marches en travertin, des contremarches en travertin et un garde-corps en matériaux mixtes.
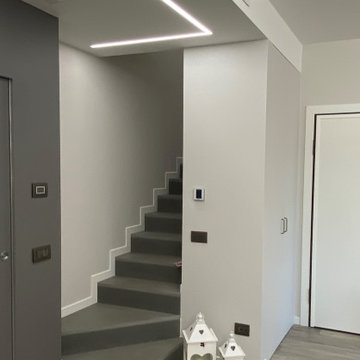
scala accesso al piano superiore, zona notte
Cette image montre un escalier design en L avec des marches en ardoise et des contremarches en ardoise.
Cette image montre un escalier design en L avec des marches en ardoise et des contremarches en ardoise.
Idées déco d'escaliers avec des marches en ardoise et des marches en travertin
5