Idées déco d'escaliers avec des marches en bois et des marches en moquette
Trier par :
Budget
Trier par:Populaires du jour
201 - 220 sur 99 970 photos
1 sur 3
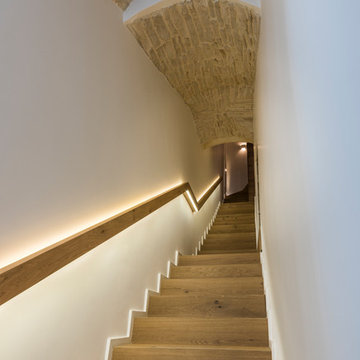
Exemple d'un grand escalier droit méditerranéen avec des marches en bois, des contremarches en bois et un garde-corps en bois.
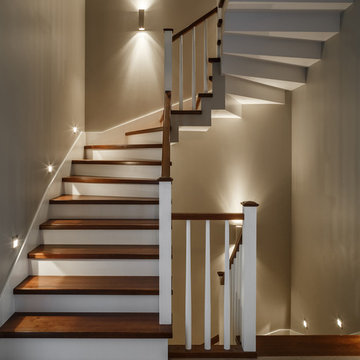
Idée de décoration pour un escalier peint tradition en U avec des marches en bois et un garde-corps en bois.
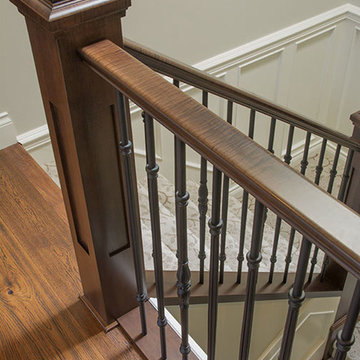
The homeowner, a woodworking enthusiast had acquired Tigerwood years previously to create an unique railing for the stairwell. Heartwood, working with their railing specialist was able to use this unique wood and the homeowners are extremely pleased with the results.
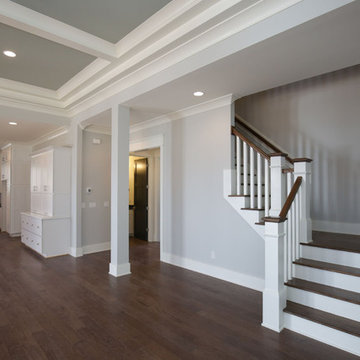
Stephen Thrift Photography
Aménagement d'un escalier peint classique en L de taille moyenne avec des marches en bois et un garde-corps en bois.
Aménagement d'un escalier peint classique en L de taille moyenne avec des marches en bois et un garde-corps en bois.
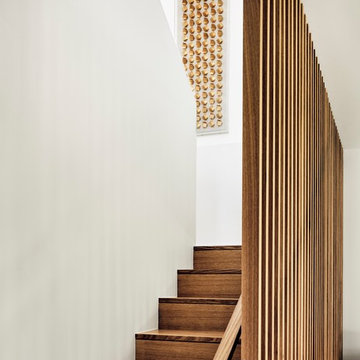
Réalisation d'un escalier design en U avec des marches en bois, des contremarches en bois, un garde-corps en bois et palier.
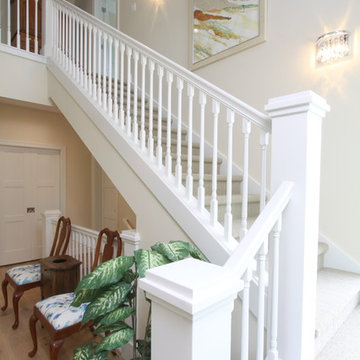
Function meets fashion in this relaxing retreat inspired by turn-of-the-century cottages. Perfect for a lot with limited space or a water view, this delightful design packs ample living into an open floor plan spread out on three levels. Elements of classic farmhouses and Craftsman-style bungalows can be seen in the updated exterior, which boasts shingles, porch columns, and decorative venting and windows. Inside, a covered front porch leads into an entry with a charming window seat and to the centrally located 17 by 12-foot kitchen. Nearby is an 11 by 15-foot dining and a picturesque outdoor patio. On the right side of the more than 1,500-square-foot main level is the 14 by 18-foot living room with a gas fireplace and access to the adjacent covered patio where you can enjoy the changing seasons. Also featured is a convenient mud room and laundry near the 700-square-foot garage, a large master suite and a handy home management center off the dining and living room. Upstairs, another approximately 1,400 square feet include two family bedrooms and baths, a 15 by 14-foot loft dedicated to music, and another area designed for crafts and sewing. Other hobbies and entertaining aren’t excluded in the lower level, where you can enjoy the billiards or games area, a large family room for relaxing, a guest bedroom, exercise area and bath.
Photographers: Ashley Avila Photography
Pat Chambers
Builder: Bouwkamp Builders, Inc.
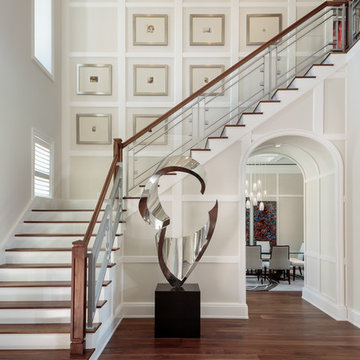
Cette photo montre un escalier peint chic en L avec des marches en bois et un garde-corps en matériaux mixtes.
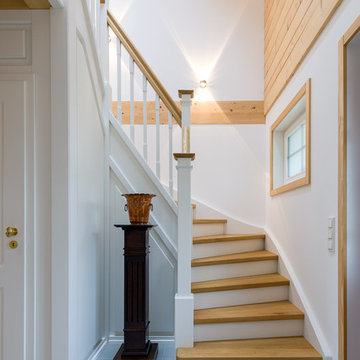
Traditional staircase in timber and white in New England style timber eco hosue. White risers, timber treads and banister
Aménagement d'un petit escalier peint classique en U avec des marches en bois et un garde-corps en bois.
Aménagement d'un petit escalier peint classique en U avec des marches en bois et un garde-corps en bois.
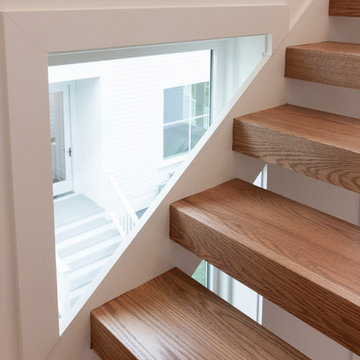
A remarkable Architect/Builder selected us to help design, build and install his geometric/contemporary four-level staircase; definitively not a “cookie-cutter” stair design, capable to blend/accompany very well the geometric forms of the custom millwork found throughout the home, and the spectacular chef’s kitchen/adjoining light filled family room. Since the architect’s goal was to allow plenty of natural light in at all times (staircase is located next to wall of windows), the stairs feature solid 2” oak treads with 4” nose extensions, absence of risers, and beautifully finished poplar stringers. The horizontal cable balustrade system flows dramatically from the lower level rec room to the magnificent view offered by the fourth level roof top deck. CSC © 1976-2020 Century Stair Company. All rights reserved.
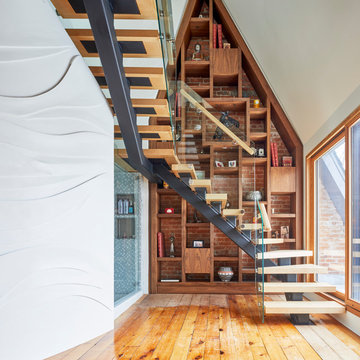
Cette image montre un grand escalier sans contremarche design en U avec des marches en bois et un garde-corps en verre.
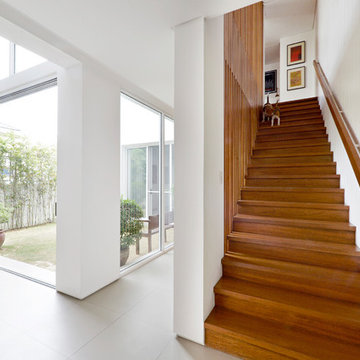
A warm custom timber staircase leads into the bedroom area.
Réalisation d'un escalier droit design de taille moyenne avec des marches en bois, des contremarches en bois et un garde-corps en bois.
Réalisation d'un escalier droit design de taille moyenne avec des marches en bois, des contremarches en bois et un garde-corps en bois.
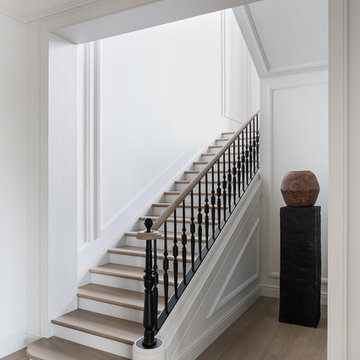
Idées déco pour un escalier peint classique en U avec des marches en bois et un garde-corps en matériaux mixtes.
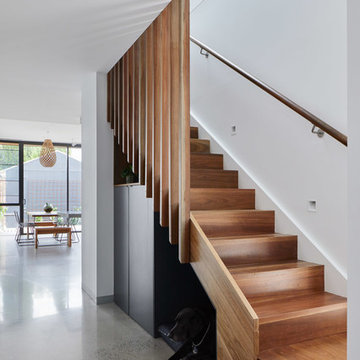
Tatjana Plitt
Aménagement d'un escalier contemporain en L de taille moyenne avec des marches en bois, des contremarches en bois, un garde-corps en bois et rangements.
Aménagement d'un escalier contemporain en L de taille moyenne avec des marches en bois, des contremarches en bois, un garde-corps en bois et rangements.
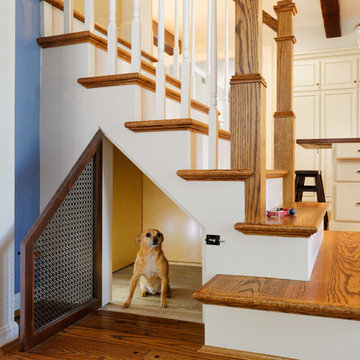
After opening up the stairwell between the kitchen and the living room, the homeowners had extra storage space under the stairs. Now it's used as the dog's crate area, complete with a custom doggy door.
Photography by: William Manning
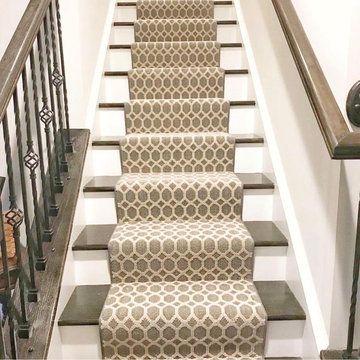
staircase, wooden staircase, wood staircase, iron staircase railing, iron railing, tuftex carpet
Idées déco pour un petit escalier droit craftsman avec des marches en moquette, des contremarches en moquette et un garde-corps en matériaux mixtes.
Idées déco pour un petit escalier droit craftsman avec des marches en moquette, des contremarches en moquette et un garde-corps en matériaux mixtes.
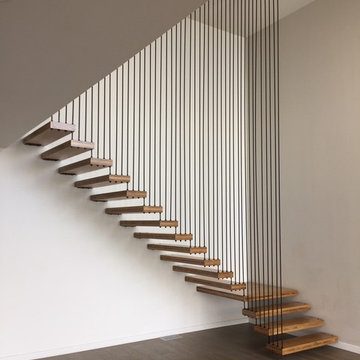
Cross laminated custom quartersawn White Oak stair treads from Hull Forest Products, www.hullforest.com. 1-800-928-9602. Photo by David Burdett/ Design by DAS Studio.
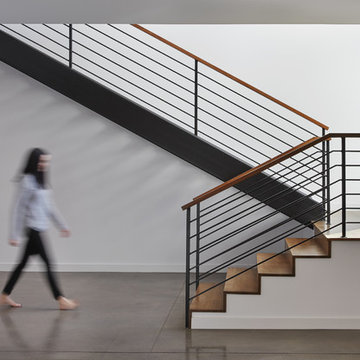
Corey Gaffer
Inspiration pour un escalier minimaliste en U avec des marches en bois, des contremarches en bois et un garde-corps en métal.
Inspiration pour un escalier minimaliste en U avec des marches en bois, des contremarches en bois et un garde-corps en métal.
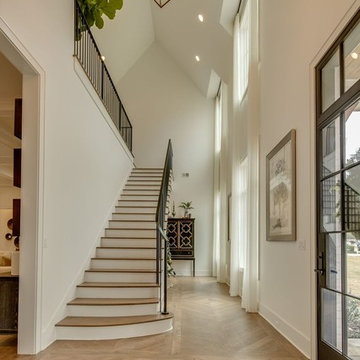
Idées déco pour un grand escalier peint droit classique avec des marches en bois et un garde-corps en métal.

Description: Interior Design by Neal Stewart Designs ( http://nealstewartdesigns.com/). Architecture by Stocker Hoesterey Montenegro Architects ( http://www.shmarchitects.com/david-stocker-1/). Built by Coats Homes (www.coatshomes.com). Photography by Costa Christ Media ( https://www.costachrist.com/).
Others who worked on this project: Stocker Hoesterey Montenegro
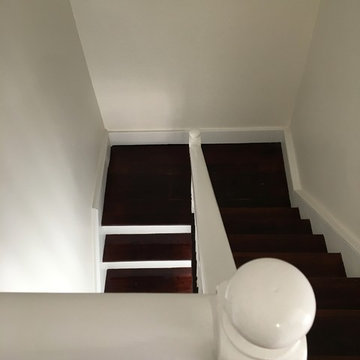
Head of stairs at attic level, japanned treads and painted risers
POC+P architects
Cette photo montre un petit escalier peint chic en U avec des marches en bois et un garde-corps en bois.
Cette photo montre un petit escalier peint chic en U avec des marches en bois et un garde-corps en bois.
Idées déco d'escaliers avec des marches en bois et des marches en moquette
11