Idées déco d'escaliers avec des marches en bois et des marches en moquette
Trier par :
Budget
Trier par:Populaires du jour
101 - 120 sur 99 915 photos
1 sur 3

Cette photo montre un escalier courbe chic de taille moyenne avec des marches en moquette, des contremarches en moquette, un garde-corps en bois et du lambris.
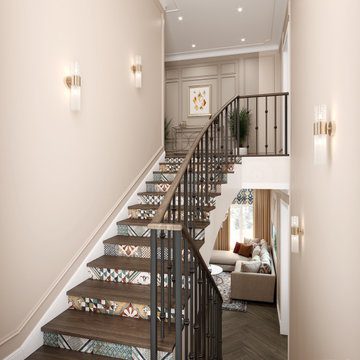
Idée de décoration pour un escalier bohème en U de taille moyenne avec des marches en bois, des contremarches carrelées et un garde-corps en bois.
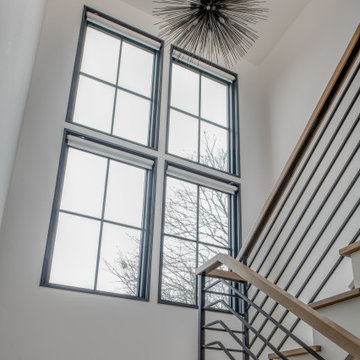
Idée de décoration pour un escalier peint tradition avec des marches en bois et un garde-corps en métal.

Réalisation d'un grand escalier marin en U avec des marches en bois et un garde-corps en verre.

Stufenlandschaft mit Sitzgelegenheit
Inspiration pour un escalier courbe design en bois avec des marches en bois, des contremarches en bois et un garde-corps en bois.
Inspiration pour un escalier courbe design en bois avec des marches en bois, des contremarches en bois et un garde-corps en bois.
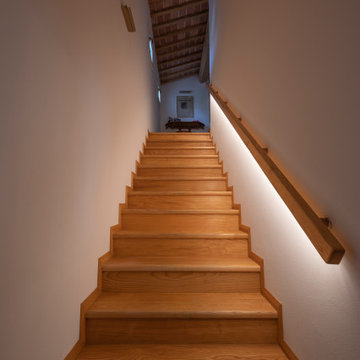
Cette image montre un petit escalier droit rustique avec des marches en bois, des contremarches en bois et un garde-corps en bois.
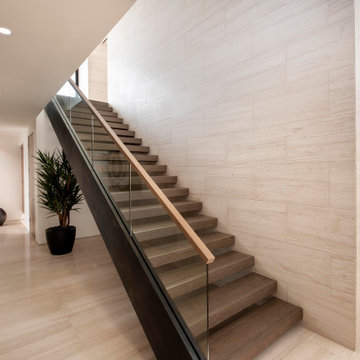
A wood, glass and steel staircase leading to a bonus room highlight a passageway bearing leather-textured limestone walls and honed limestone floors.
Project Details // Now and Zen
Renovation, Paradise Valley, Arizona
Architecture: Drewett Works
Builder: Brimley Development
Interior Designer: Ownby Design
Photographer: Dino Tonn
Limestone (Demitasse) flooring and walls: Solstice Stone
Windows (Arcadia): Elevation Window & Door
Faux plants: Botanical Elegance
https://www.drewettworks.com/now-and-zen/
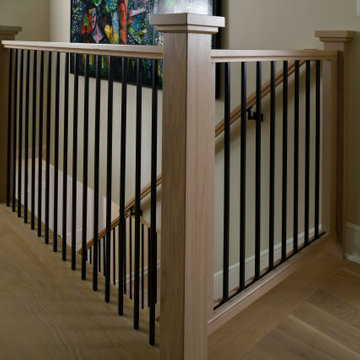
Idée de décoration pour un escalier peint droit tradition de taille moyenne avec des marches en bois et un garde-corps en matériaux mixtes.
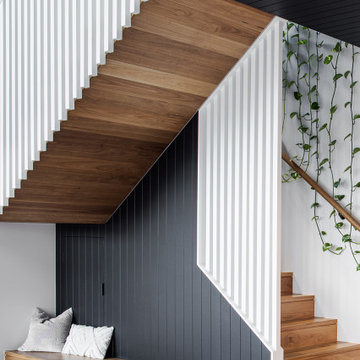
Enclosed Stairs with timber seat, white balusters and hanging plants from planter box above.
Idée de décoration pour un escalier design avec des marches en bois, un garde-corps en bois et du lambris.
Idée de décoration pour un escalier design avec des marches en bois, un garde-corps en bois et du lambris.
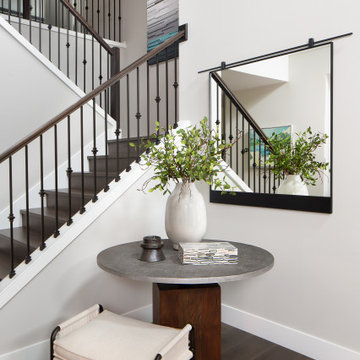
Our Bellevue studio gave this home a modern look with an industrial edge, and we used performance fabrics and durable furniture that can cater to the needs of a young family with pets.
---
Project designed by Michelle Yorke Interior Design Firm in Bellevue. Serving Redmond, Sammamish, Issaquah, Mercer Island, Kirkland, Medina, Clyde Hill, and Seattle.
For more about Michelle Yorke, click here: https://michelleyorkedesign.com/
To learn more about this project, click here:
https://michelleyorkedesign.com/project/snohomish-wa-interior-design/
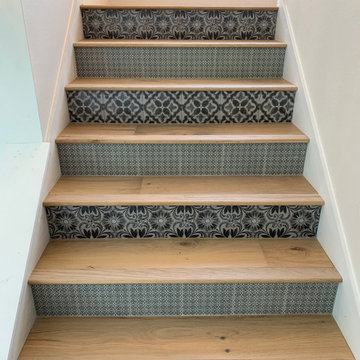
Idée de décoration pour un petit escalier champêtre en L avec des marches en bois, des contremarches carrelées et un garde-corps en câble.
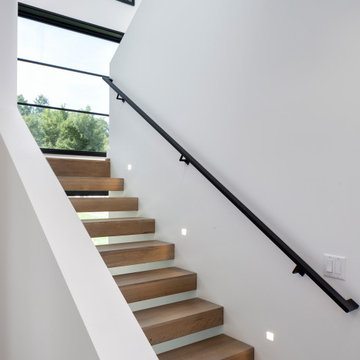
Idée de décoration pour un escalier sans contremarche flottant design avec des marches en bois.
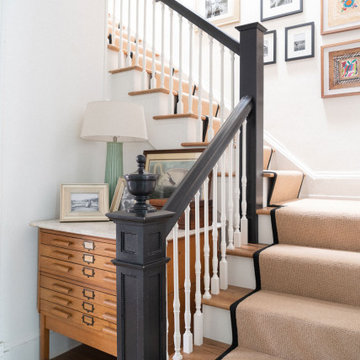
Aménagement d'un escalier classique en L avec des marches en moquette, des contremarches en moquette et un garde-corps en bois.
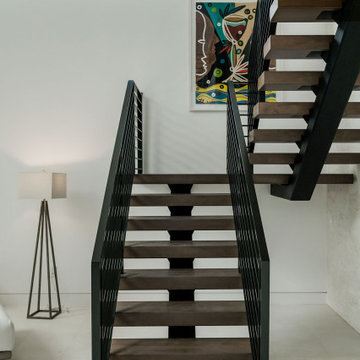
Aménagement d'un escalier flottant contemporain de taille moyenne avec des marches en bois, des contremarches en bois et un garde-corps en métal.
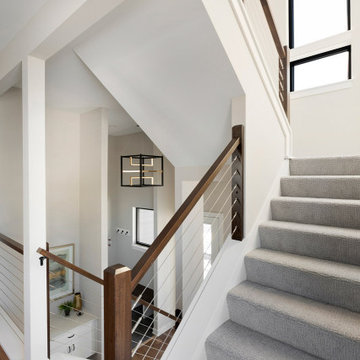
A view from the Kitchen to the Foyer offers great interest between the varying levels. Architectural LED lighting peaks through the windows adding to the street level experience as much as the interior experience. Cable rail stair detailing allows for a clear visual experience between spaces.
Photos by Spacecrafting Photography

This large gated estate includes one of the original Ross cottages that served as a summer home for people escaping San Francisco's fog. We took the main residence built in 1941 and updated it to the current standards of 2020 while keeping the cottage as a guest house. A massive remodel in 1995 created a classic white kitchen. To add color and whimsy, we installed window treatments fabricated from a Josef Frank citrus print combined with modern furnishings. Throughout the interiors, foliate and floral patterned fabrics and wall coverings blur the inside and outside worlds.

Placed in a central corner in this beautiful home, this u-shape staircase with light color wood treads and hand rails features a horizontal-sleek black rod railing that not only protects its occupants, it also provides visual flow and invites owners and guests to visit bottom and upper levels. CSC © 1976-2020 Century Stair Company. All rights reserved.
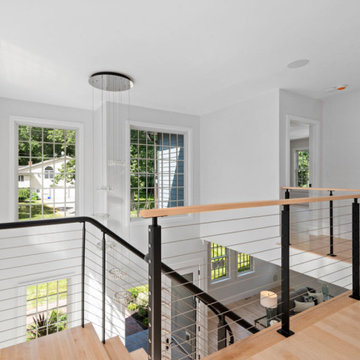
Curved floating stairs at the main entrance of the home., with a balcony cable railing system. Stair and Railings made by Keuka Studios.
www.Keuka-studios.com
Photography by Samantha Watson Photography
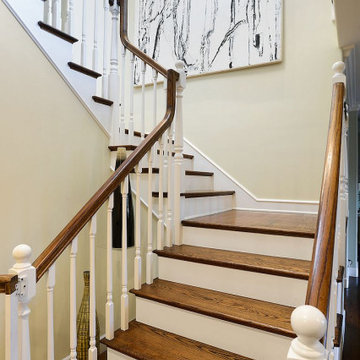
Staircase leading up to the second floor. All treads which were previously carpeted were replaced with custom-made oak ones.
Aménagement d'un escalier peint craftsman en U de taille moyenne avec des marches en bois et un garde-corps en bois.
Aménagement d'un escalier peint craftsman en U de taille moyenne avec des marches en bois et un garde-corps en bois.

Inspiration pour un escalier chalet en U avec des marches en bois, des contremarches en bois et un garde-corps en métal.
Idées déco d'escaliers avec des marches en bois et des marches en moquette
6