Escalier
Trier par :
Budget
Trier par:Populaires du jour
61 - 80 sur 2 398 photos
1 sur 3
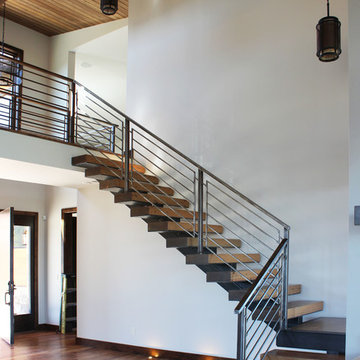
Maureen Pasley
Exemple d'un escalier sans contremarche tendance en L avec des marches en bois, un garde-corps en métal et éclairage.
Exemple d'un escalier sans contremarche tendance en L avec des marches en bois, un garde-corps en métal et éclairage.
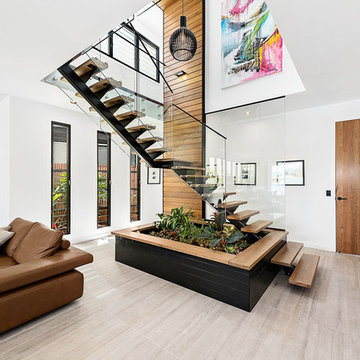
Italian Cemento Grigio Cassero porcelain floor tile. Planter box tiled in Boston Lavagna matt black subway tile.
Réalisation d'un escalier sans contremarche design en L de taille moyenne avec des marches en bois, un garde-corps en verre et éclairage.
Réalisation d'un escalier sans contremarche design en L de taille moyenne avec des marches en bois, un garde-corps en verre et éclairage.
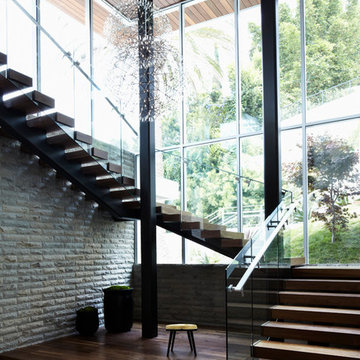
Réalisation d'un grand escalier courbe minimaliste avec des marches en bois, des contremarches en bois et éclairage.
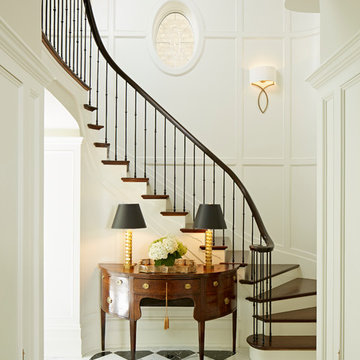
Nathan Kirkman
Inspiration pour un escalier peint traditionnel avec des marches en bois et éclairage.
Inspiration pour un escalier peint traditionnel avec des marches en bois et éclairage.
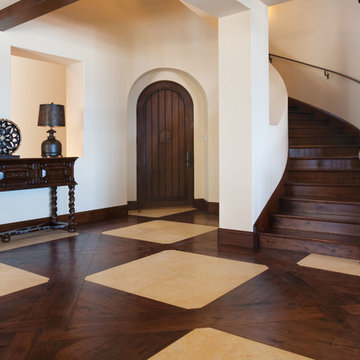
Custom Rustic Walnut Parquet with Stone Insets
Réalisation d'un escalier courbe méditerranéen avec des marches en bois, des contremarches en bois et éclairage.
Réalisation d'un escalier courbe méditerranéen avec des marches en bois, des contremarches en bois et éclairage.
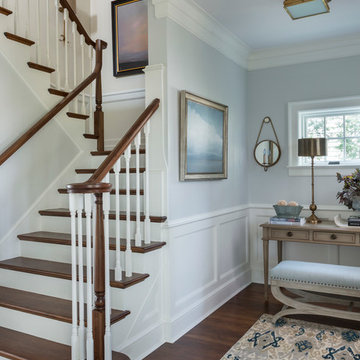
Photography: Nat Rea
Idées déco pour un escalier victorien en U avec des marches en bois et éclairage.
Idées déco pour un escalier victorien en U avec des marches en bois et éclairage.

http://211westerlyroad.com
Introducing a distinctive residence in the coveted Weston Estate's neighborhood. A striking antique mirrored fireplace wall accents the majestic family room. The European elegance of the custom millwork in the entertainment sized dining room accents the recently renovated designer kitchen. Decorative French doors overlook the tiered granite and stone terrace leading to a resort-quality pool, outdoor fireplace, wading pool and hot tub. The library's rich wood paneling, an enchanting music room and first floor bedroom guest suite complete the main floor. The grande master suite has a palatial dressing room, private office and luxurious spa-like bathroom. The mud room is equipped with a dumbwaiter for your convenience. The walk-out entertainment level includes a state-of-the-art home theatre, wine cellar and billiards room that lead to a covered terrace. A semi-circular driveway and gated grounds complete the landscape for the ultimate definition of luxurious living.
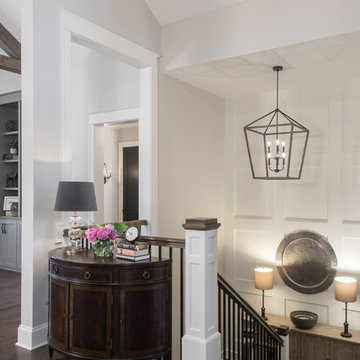
Inspiration pour un grand escalier traditionnel avec des marches en bois, un garde-corps en bois et éclairage.
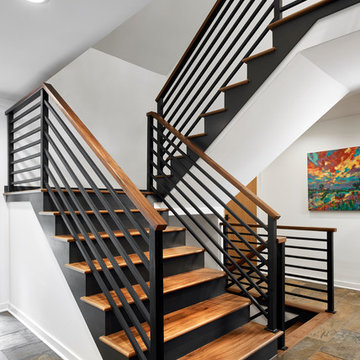
Peter VonDeLinde Visuals
Idée de décoration pour un escalier marin en U de taille moyenne avec des marches en bois, des contremarches en métal, un garde-corps en matériaux mixtes et éclairage.
Idée de décoration pour un escalier marin en U de taille moyenne avec des marches en bois, des contremarches en métal, un garde-corps en matériaux mixtes et éclairage.
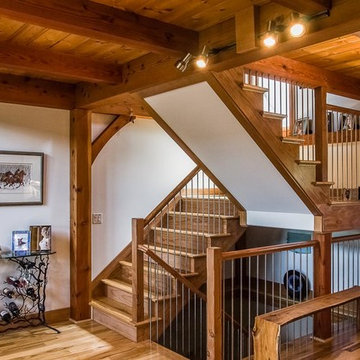
Post and beam hybrid construction. Screen porches off master bedroom and main living area. Two-story stone fireplace. Natural wood, exposed beams with loft. Shiplap and beam ceilings. Complete wet bar, game room and family room in basement.
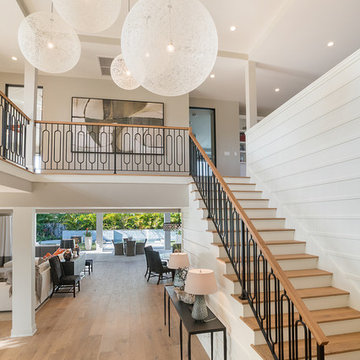
Exemple d'un escalier peint droit chic avec des marches en bois et éclairage.
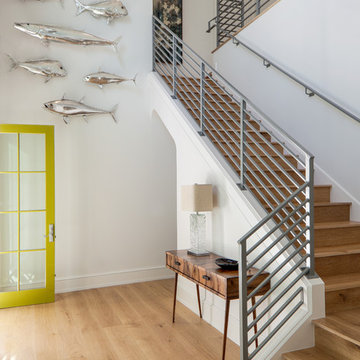
Réalisation d'un escalier marin en L avec des marches en bois, des contremarches en bois, un garde-corps en métal et éclairage.
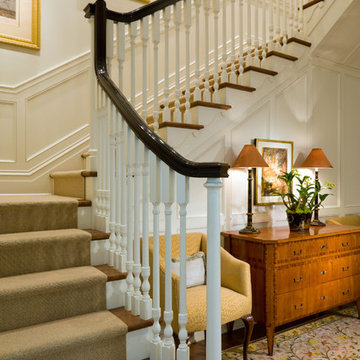
© David O. Marlow
Réalisation d'un escalier tradition avec des marches en bois et éclairage.
Réalisation d'un escalier tradition avec des marches en bois et éclairage.
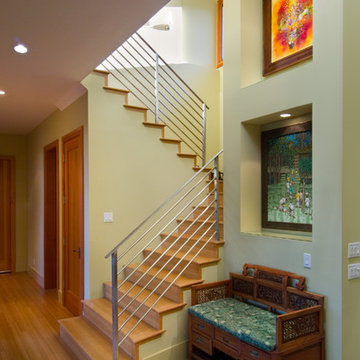
Photographer: Dean J. Birinyi
Inspiration pour un escalier design en U avec des marches en bois, des contremarches en bois et éclairage.
Inspiration pour un escalier design en U avec des marches en bois, des contremarches en bois et éclairage.
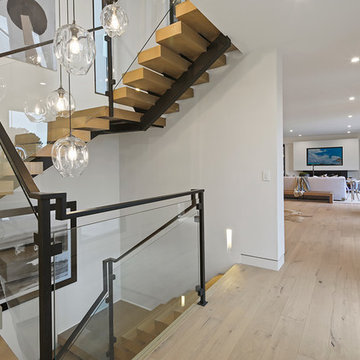
Réalisation d'un grand escalier sans contremarche minimaliste en U avec des marches en bois, un garde-corps en matériaux mixtes, palier et éclairage.
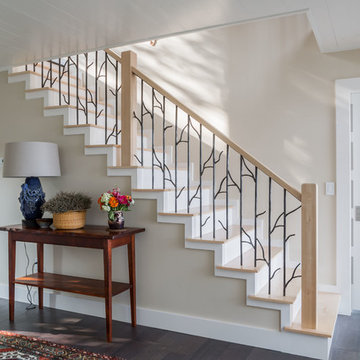
Idée de décoration pour un grand escalier peint droit tradition avec des marches en bois, un garde-corps en matériaux mixtes et éclairage.
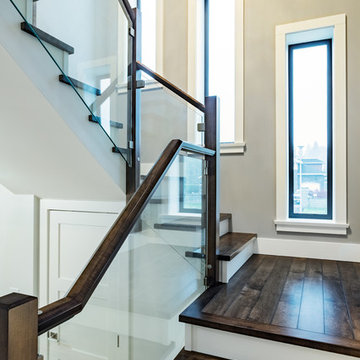
Photos by Brice Ferre
Réalisation d'un escalier peint minimaliste en U avec des marches en bois, un garde-corps en matériaux mixtes et éclairage.
Réalisation d'un escalier peint minimaliste en U avec des marches en bois, un garde-corps en matériaux mixtes et éclairage.

Gut renovation of 1880's townhouse. New vertical circulation and dramatic rooftop skylight bring light deep in to the middle of the house. A new stair to roof and roof deck complete the light-filled vertical volume. Programmatically, the house was flipped: private spaces and bedrooms are on lower floors, and the open plan Living Room, Dining Room, and Kitchen is located on the 3rd floor to take advantage of the high ceiling and beautiful views. A new oversized front window on 3rd floor provides stunning views across New York Harbor to Lower Manhattan.
The renovation also included many sustainable and resilient features, such as the mechanical systems were moved to the roof, radiant floor heating, triple glazed windows, reclaimed timber framing, and lots of daylighting.
All photos: Lesley Unruh http://www.unruhphoto.com/
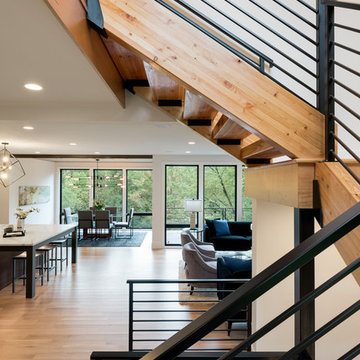
Upon entering the foyer, the staircase is to the right of the home, and an incredible view through the main level to the back yard. Photos by Space Crafting
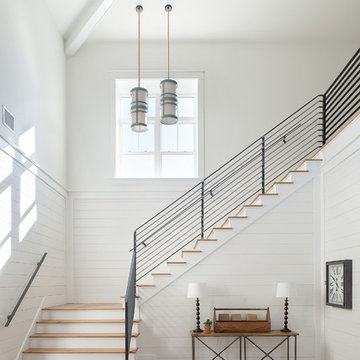
Seamus Payne
Idée de décoration pour un escalier peint champêtre en L avec des marches en bois, un garde-corps en métal et éclairage.
Idée de décoration pour un escalier peint champêtre en L avec des marches en bois, un garde-corps en métal et éclairage.
4