Idées déco d'escaliers avec des marches en bois et garde-corps
Trier par :
Budget
Trier par:Populaires du jour
101 - 120 sur 51 126 photos
1 sur 3
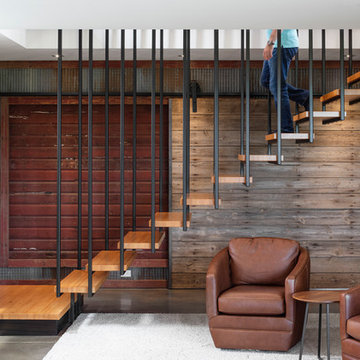
Idées déco pour un grand escalier sans contremarche droit contemporain avec un garde-corps en métal et des marches en bois.
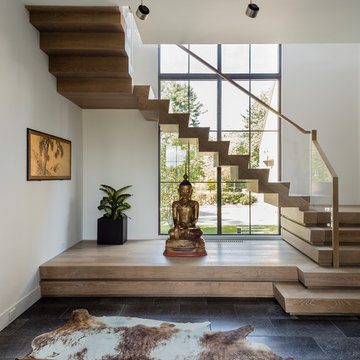
Cette photo montre un escalier tendance en U avec des marches en bois, des contremarches en bois et un garde-corps en verre.

Cette image montre un escalier peint marin en L avec des marches en bois et un garde-corps en câble.

Cette photo montre un escalier peint droit moderne de taille moyenne avec des marches en bois et un garde-corps en câble.

Floating staircase with steel mono-stringer and white oak treads as seen from below. The wood top rail seamlessly flows up the multi level staircase.
Stairs and railings by Keuka Studios
Photography by Dave Noonan
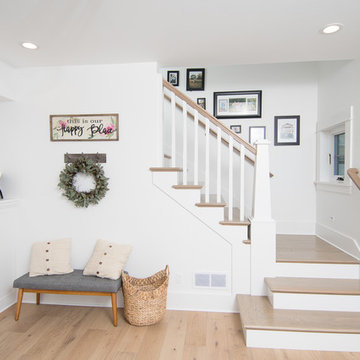
This 1914 family farmhouse was passed down from the original owners to their grandson and his young family. The original goal was to restore the old home to its former glory. However, when we started planning the remodel, we discovered the foundation needed to be replaced, the roof framing didn’t meet code, all the electrical, plumbing and mechanical would have to be removed, siding replaced, and much more. We quickly realized that instead of restoring the home, it would be more cost effective to deconstruct the home, recycle the materials, and build a replica of the old house using as much of the salvaged materials as we could.
The design of the new construction is greatly influenced by the old home with traditional craftsman design interiors. We worked with a deconstruction specialist to salvage the old-growth timber and reused or re-purposed many of the original materials. We moved the house back on the property, connecting it to the existing garage, and lowered the elevation of the home which made it more accessible to the existing grades. The new home includes 5-panel doors, columned archways, tall baseboards, reused wood for architectural highlights in the kitchen, a food-preservation room, exercise room, playful wallpaper in the guest bath and fun era-specific fixtures throughout.
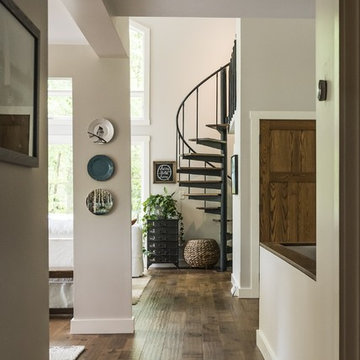
Cette image montre un escalier sans contremarche hélicoïdal traditionnel de taille moyenne avec des marches en bois et un garde-corps en métal.
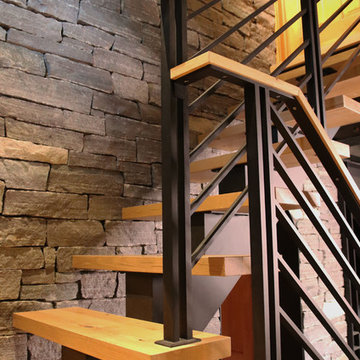
Custom Floating staircases with steel flat bar railing and oak treads. Railing and staircase by Keuka Studios
Idées déco pour un escalier sans contremarche flottant montagne de taille moyenne avec des marches en bois et un garde-corps en métal.
Idées déco pour un escalier sans contremarche flottant montagne de taille moyenne avec des marches en bois et un garde-corps en métal.
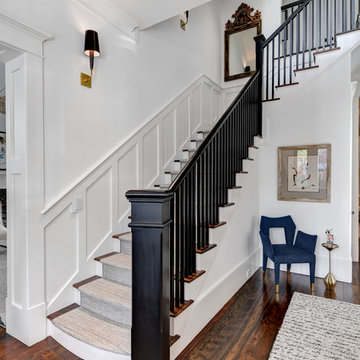
Cette image montre un escalier traditionnel en L avec des marches en bois, des contremarches en bois et un garde-corps en bois.

Pond House interior stairwell with Craftsman detailing and hardwood floors.
Gridley Graves
Idée de décoration pour un escalier peint droit craftsman de taille moyenne avec des marches en bois et un garde-corps en bois.
Idée de décoration pour un escalier peint droit craftsman de taille moyenne avec des marches en bois et un garde-corps en bois.

Cette photo montre un grand escalier peint chic en U avec des marches en bois et un garde-corps en matériaux mixtes.
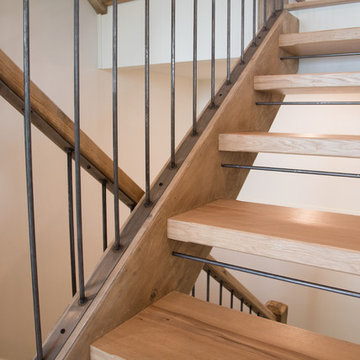
Idées déco pour un escalier sans contremarche montagne en U de taille moyenne avec des marches en bois et un garde-corps en matériaux mixtes.
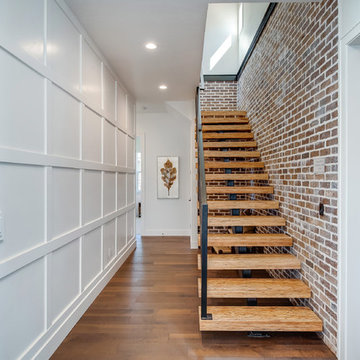
Cette photo montre un escalier sans contremarche droit chic de taille moyenne avec des marches en bois et un garde-corps en métal.

Cette image montre un escalier minimaliste en L de taille moyenne avec des marches en bois, des contremarches en bois et un garde-corps en métal.
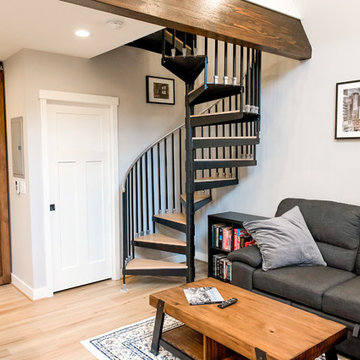
Our clients were looking to build an income property for use as a short term rental in their backyard. In order to keep maximize the available space on a limited footprint, we designed the ADU around a spiral staircase leading up to the loft bedroom. The vaulted ceiling gives the small space a much larger appearance.
To provide privacy for both the renters and the homeowners, the ADU was set apart from the house with its own private entrance.
The design of the ADU was done with local Pacific Northwest aesthetics in mind, including green exterior paint and a mixture of woodgrain and metal fixtures for the interior.
Durability was a major concern for the homeowners. In order to minimize potential damages from renters, we selected quartz countertops and waterproof flooring. We also used a high-quality interior paint that will stand the test of time and clean easily.
The end result of this project was exactly what the client was hoping for, and the rental consistently receives 5-star reviews on Airbnb.

This beautiful 1881 Alameda Victorian cottage, wonderfully embodying the Transitional Gothic-Eastlake era, had most of its original features intact. Our clients, one of whom is a painter, wanted to preserve the beauty of the historic home while modernizing its flow and function.
From several small rooms, we created a bright, open artist’s studio. We dug out the basement for a large workshop, extending a new run of stair in keeping with the existing original staircase. While keeping the bones of the house intact, we combined small spaces into large rooms, closed off doorways that were in awkward places, removed unused chimneys, changed the circulation through the house for ease and good sightlines, and made new high doorways that work gracefully with the eleven foot high ceilings. We removed inconsistent picture railings to give wall space for the clients’ art collection and to enhance the height of the rooms. From a poorly laid out kitchen and adjunct utility rooms, we made a large kitchen and family room with nine-foot-high glass doors to a new large deck. A tall wood screen at one end of the deck, fire pit, and seating give the sense of an outdoor room, overlooking the owners’ intensively planted garden. A previous mismatched addition at the side of the house was removed and a cozy outdoor living space made where morning light is received. The original house was segmented into small spaces; the new open design lends itself to the clients’ lifestyle of entertaining groups of people, working from home, and enjoying indoor-outdoor living.
Photography by Kurt Manley.
https://saikleyarchitects.com/portfolio/artists-victorian/
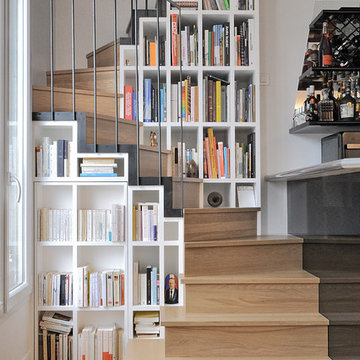
A la fois escalier et meuble, cet ouvrage permet de monter à l'étage en passant par un toute petite trémie. Dans l'impossibilité d'agrandir le trou permettant de monter à l'étage, les architecte ont du créer cet escalier hors norme afin de pouvoir monter aisément et en sécurité à l'étage.

Kerri Fukkai
Exemple d'un escalier sans contremarche flottant moderne avec des marches en bois, un garde-corps en câble et éclairage.
Exemple d'un escalier sans contremarche flottant moderne avec des marches en bois, un garde-corps en câble et éclairage.
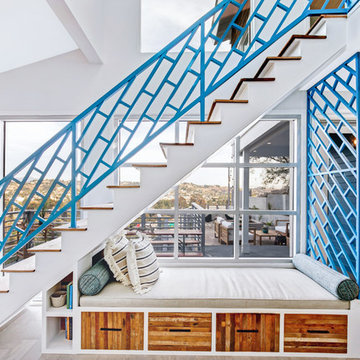
Idée de décoration pour un escalier peint droit marin avec des marches en bois, un garde-corps en métal et rangements.

Formal front entry with built in bench seating, coat closet, and restored stair case. Walls were painted a warm white, with new modern statement chandelier overhead.
Idées déco d'escaliers avec des marches en bois et garde-corps
6