Idées déco d'escaliers avec des marches en bois et un garde-corps en métal
Trier par :
Budget
Trier par:Populaires du jour
161 - 180 sur 15 123 photos
1 sur 3
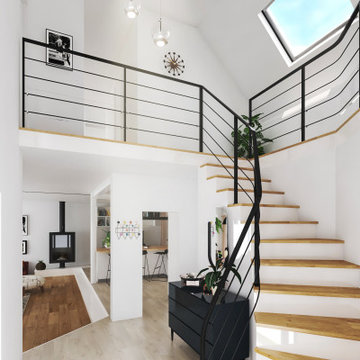
Inspiration pour un petit escalier courbe design avec des marches en bois, des contremarches en béton et un garde-corps en métal.

Beautiful custom barn wood loft staircase/ladder for a guest house in Sisters Oregon
Idées déco pour un petit escalier montagne en L avec des marches en bois, des contremarches en métal et un garde-corps en métal.
Idées déco pour un petit escalier montagne en L avec des marches en bois, des contremarches en métal et un garde-corps en métal.
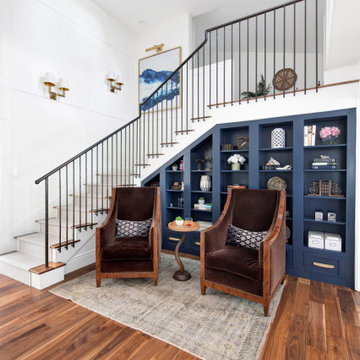
Exemple d'un escalier peint nature en L avec des marches en bois et un garde-corps en métal.
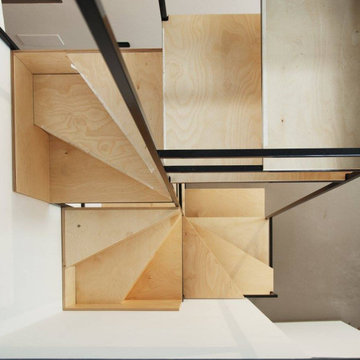
Vista dall'alto.
Cette photo montre un petit escalier hélicoïdal moderne avec des marches en bois, des contremarches en métal et un garde-corps en métal.
Cette photo montre un petit escalier hélicoïdal moderne avec des marches en bois, des contremarches en métal et un garde-corps en métal.
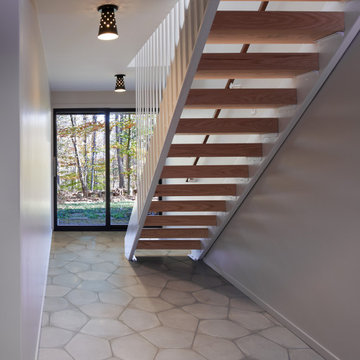
Cette photo montre un escalier droit rétro avec des marches en bois, des contremarches en bois et un garde-corps en métal.
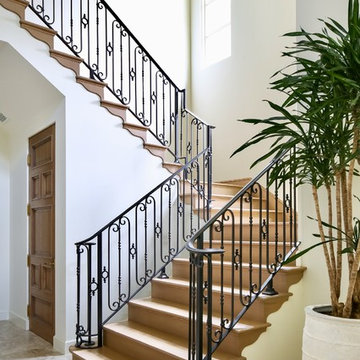
Cette image montre un escalier méditerranéen en U de taille moyenne avec des marches en bois, des contremarches en bois et un garde-corps en métal.
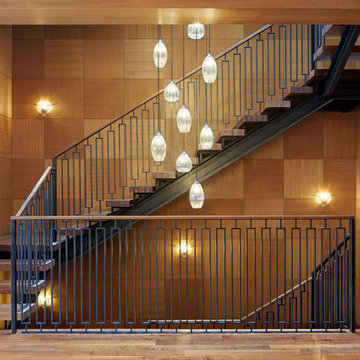
Idées déco pour un escalier sans contremarche classique en U avec des marches en bois et un garde-corps en métal.
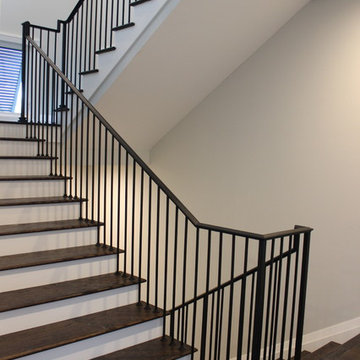
Custom stair and balcony balustrades in a Captiva Island home. The wrought iron balustrade was custom made in the Trimcraft Production Facility, then completed with a custom painted finish. Comprising a 2 1/4” wide “Dixie Cap” handrail, 1 1/4” square newels and 1/2” square balusters.

This home is designed to be accessible for all three floors of the home via the residential elevator shown in the photo. The elevator runs through the core of the house, from the basement to rooftop deck. Alongside the elevator, the steel and walnut floating stair provides a feature in the space.
Design by: H2D Architecture + Design
www.h2darchitects.com
#kirklandarchitect
#kirklandcustomhome
#kirkland
#customhome
#greenhome
#sustainablehomedesign
#residentialelevator
#concreteflooring
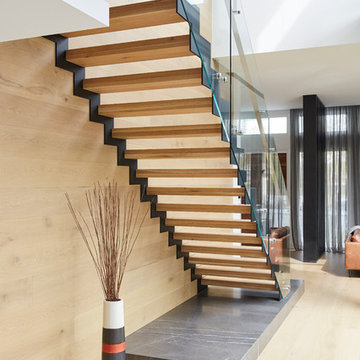
Peter Tarasiuk
Exemple d'un escalier sans contremarche droit tendance de taille moyenne avec des marches en bois et un garde-corps en métal.
Exemple d'un escalier sans contremarche droit tendance de taille moyenne avec des marches en bois et un garde-corps en métal.
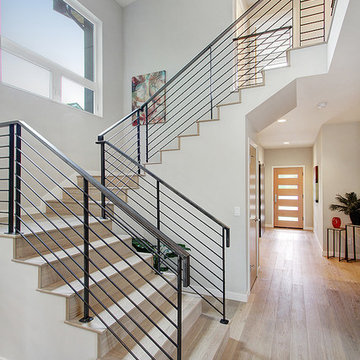
Exemple d'un escalier tendance en U avec des marches en bois, des contremarches en bois et un garde-corps en métal.
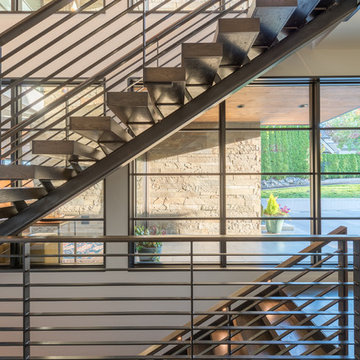
Second floor stair hall. Photography by Lucas Henning.
Inspiration pour un grand escalier sans contremarche droit design avec des marches en bois et un garde-corps en métal.
Inspiration pour un grand escalier sans contremarche droit design avec des marches en bois et un garde-corps en métal.
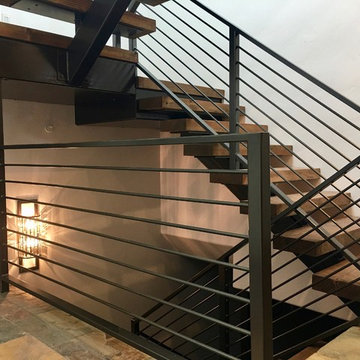
Idées déco pour un grand escalier flottant contemporain avec des marches en bois, des contremarches en bois et un garde-corps en métal.
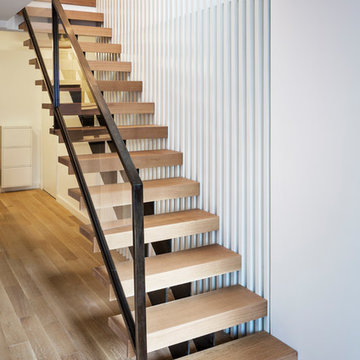
Located in the Midtown East neighborhood of Turtle Bay, this project involved combining two separate units to create a duplex three bedroom apartment.
The upper unit required a gut renovation to provide a new Master Bedroom suite, including the replacement of an existing Kitchen with a Master Bathroom, remodeling a second bathroom, and adding new closets and cabinetry throughout. An opening was made in the steel floor structure between the units to install a new stair. The lower unit had been renovated recently and only needed work in the Living/Dining area to accommodate the new staircase.
Given the long and narrow proportion of the apartment footprint, it was important that the stair be spatially efficient while creating a focal element to unify the apartment. The stair structure takes the concept of a spine beam and splits it into two thin steel plates, which support horizontal plates recessed into the underside of the treads. The wall adjacent to the stair was clad with vertical wood slats to physically connect the two levels and define a double height space.
Whitewashed oak flooring runs through both floors, with solid white oak for the stair treads and window countertops. The blackened steel stair structure contrasts with white satin lacquer finishes to the slat wall and built-in cabinetry. On the upper floor, full height electrolytic glass panels bring natural light into the stair hall from the Master Bedroom, while providing privacy when needed.
archphoto.com
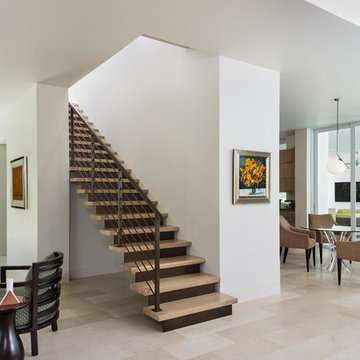
© Lori Hamilton Photography © Lori Hamilton Photography
Idées déco pour un escalier droit moderne de taille moyenne avec des marches en bois, des contremarches en métal et un garde-corps en métal.
Idées déco pour un escalier droit moderne de taille moyenne avec des marches en bois, des contremarches en métal et un garde-corps en métal.
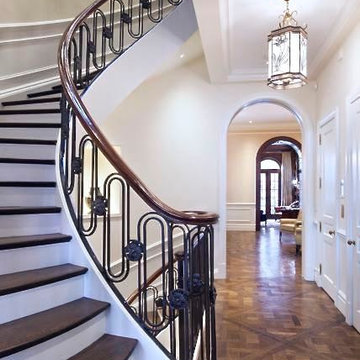
Idées déco pour un grand escalier peint courbe classique avec des marches en bois et un garde-corps en métal.
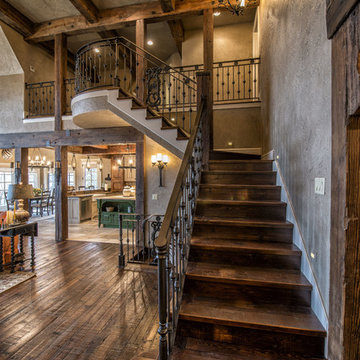
Cette photo montre un grand escalier montagne en L avec des marches en bois, des contremarches en bois et un garde-corps en métal.
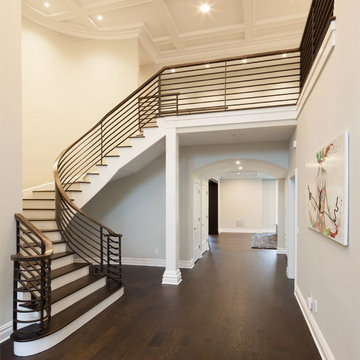
Inspiration pour un grand escalier peint courbe traditionnel avec des marches en bois et un garde-corps en métal.
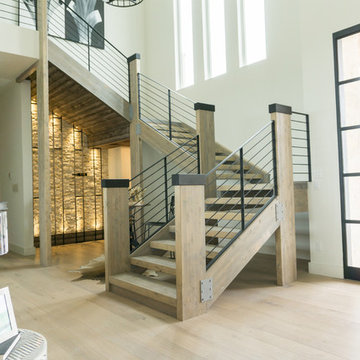
This one of a kind staircase is made of stained glulam beams and powder-coated iron railing, a truly custom staircase for a custom home. Winner of best staircase in the 2015 Parade of Homes.
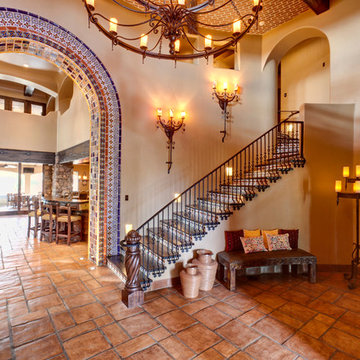
Inspiration pour un escalier méditerranéen avec des marches en bois, des contremarches carrelées et un garde-corps en métal.
Idées déco d'escaliers avec des marches en bois et un garde-corps en métal
9