Idées déco d'escaliers avec des marches en bois peint et des contremarches en bois
Trier par :
Budget
Trier par:Populaires du jour
21 - 40 sur 315 photos
1 sur 3
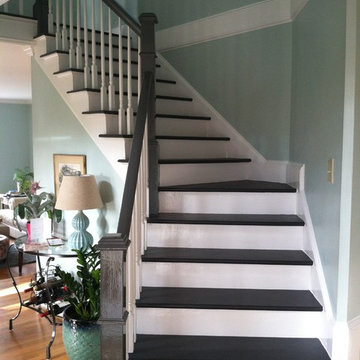
Idées déco pour un escalier classique avec des marches en bois peint, des contremarches en bois et éclairage.
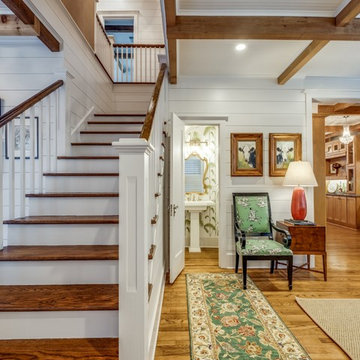
Cette photo montre un escalier chic en L de taille moyenne avec des marches en bois peint, des contremarches en bois et un garde-corps en bois.
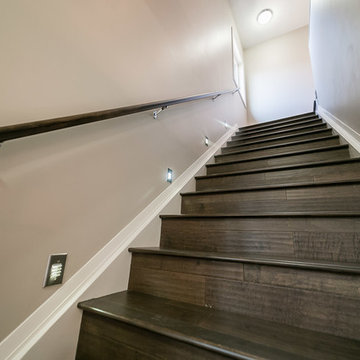
Exemple d'un escalier droit tendance de taille moyenne avec des marches en bois peint, des contremarches en bois et éclairage.
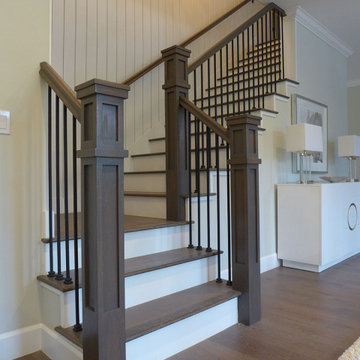
Aménagement d'un escalier craftsman en L de taille moyenne avec des marches en bois peint, des contremarches en bois, un garde-corps en bois et du lambris de bois.
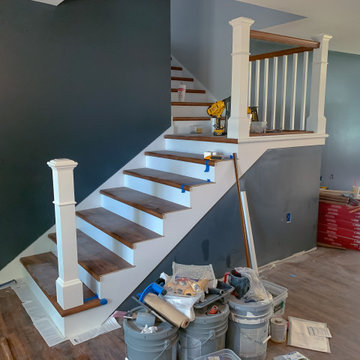
Réalisation d'un très grand escalier champêtre en L avec des marches en bois peint, des contremarches en bois et un garde-corps en bois.
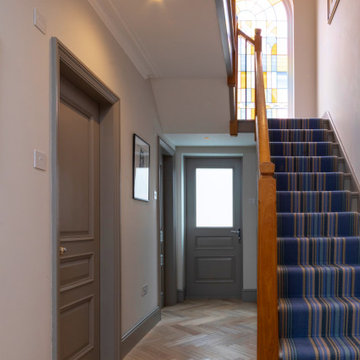
FAMILY HOME INTERIOR DESIGN IN RICHMOND
The second phase of a large interior design project we carried out in Richmond, West London, between 2018 and 2020. This Edwardian family home on Richmond Hill hadn’t been touched since the seventies, making our work extremely rewarding and gratifying! Our clients were over the moon with the result.
“Having worked with Tim before, we were so happy we felt the house deserved to be finished. The difference he has made is simply extraordinary” – Emma & Tony
COMFORTABLE LUXURY WITH A VIBRANT EDGE
The existing house was so incredibly tired and dated, it was just crying out for a new lease of life (an interior designer’s dream!). Our brief was to create a harmonious interior that felt luxurious yet homely.
Having worked with these clients before, we were delighted to be given interior design ‘carte blanche’ on this project. Each area was carefully visualised with Tim’s signature use of bold colour and eclectic variety. Custom fabrics, original artworks and bespoke furnishings were incorporated in all areas of the house, including the children’s rooms.
“Tim and his team applied their fantastic talent to design each room with much detail and personality, giving the ensemble great coherence.”
END-TO-END INTERIOR DESIGN SERVICE
This interior design project was a labour of love from start to finish and we think it shows. We worked closely with the architect and contractor to replicate exactly what we had visualised at the concept stage.
The project involved the full implementation of the designs we had presented. We liaised closely with all trades involved, to ensure the work was carried out in line with our designs. All furniture, soft furnishings and accessories were supplied by us. When building work at the house was complete, we conducted a full installation of the furnishings, artwork and finishing touches.
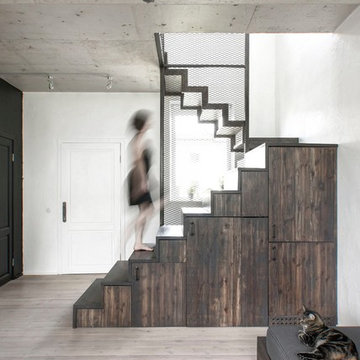
INT2 architecture
Aménagement d'un petit escalier industriel avec des marches en bois peint, des contremarches en bois et un garde-corps en métal.
Aménagement d'un petit escalier industriel avec des marches en bois peint, des contremarches en bois et un garde-corps en métal.
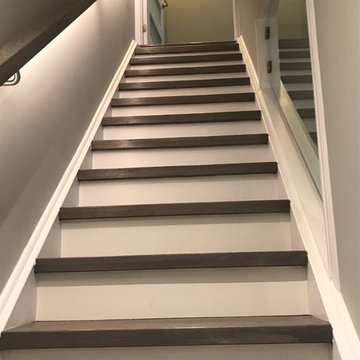
Two tone staircase with custom railings with LED light and glass wall for more lighting.
Grand Project Contracting
Inspiration pour un escalier droit design de taille moyenne avec des marches en bois peint, des contremarches en bois et un garde-corps en verre.
Inspiration pour un escalier droit design de taille moyenne avec des marches en bois peint, des contremarches en bois et un garde-corps en verre.
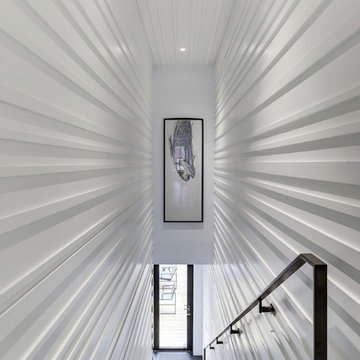
Contractor: AllenBuilt Inc.
Interior Designer: Cecconi Simone
Photographer: Connie Gauthier with HomeVisit
Inspiration pour un escalier droit minimaliste de taille moyenne avec des marches en bois peint, des contremarches en bois et un garde-corps en métal.
Inspiration pour un escalier droit minimaliste de taille moyenne avec des marches en bois peint, des contremarches en bois et un garde-corps en métal.
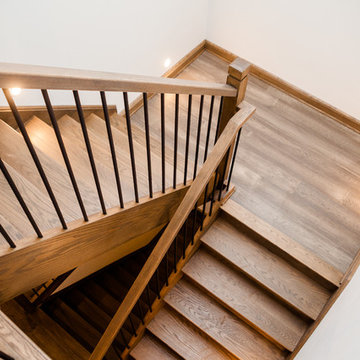
Photos by: Lemontree Inc.
Idées déco pour un escalier classique en U de taille moyenne avec des marches en bois peint, des contremarches en bois et un garde-corps en bois.
Idées déco pour un escalier classique en U de taille moyenne avec des marches en bois peint, des contremarches en bois et un garde-corps en bois.
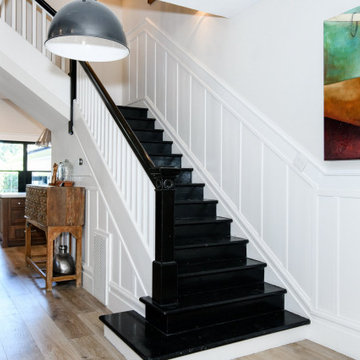
Inspiration pour un escalier rustique en L de taille moyenne avec des marches en bois peint, des contremarches en bois et un garde-corps en bois.
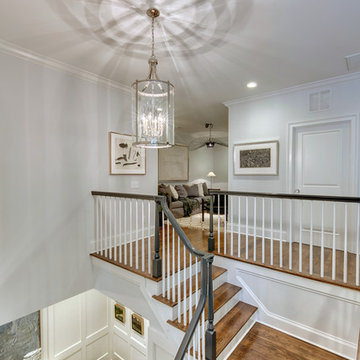
Idée de décoration pour un grand escalier design en L avec des marches en bois peint et des contremarches en bois.
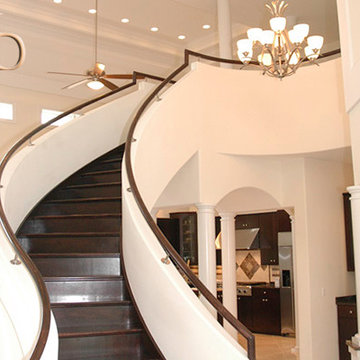
Dramatic curved staircase with non-traditional rail that contours into a balcony. The balcony overlooks the great room and the grand foyer. Design work completed while previously associated with Cornerstone Architectural Group, Inc.
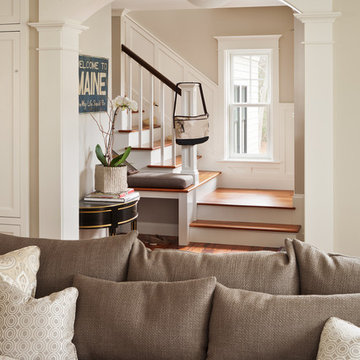
Idées déco pour un escalier classique en L de taille moyenne avec des marches en bois peint, des contremarches en bois et un garde-corps en bois.
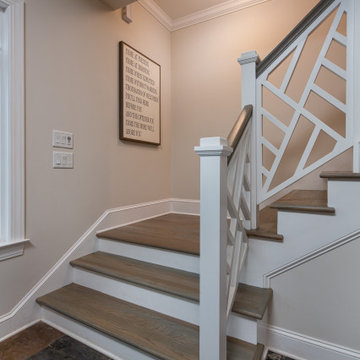
Originally built in 1990 the Heady Lakehouse began as a 2,800SF family retreat and now encompasses over 5,635SF. It is located on a steep yet welcoming lot overlooking a cove on Lake Hartwell that pulls you in through retaining walls wrapped with White Brick into a courtyard laid with concrete pavers in an Ashlar Pattern. This whole home renovation allowed us the opportunity to completely enhance the exterior of the home with all new LP Smartside painted with Amherst Gray with trim to match the Quaker new bone white windows for a subtle contrast. You enter the home under a vaulted tongue and groove white washed ceiling facing an entry door surrounded by White brick.
Once inside you’re encompassed by an abundance of natural light flooding in from across the living area from the 9’ triple door with transom windows above. As you make your way into the living area the ceiling opens up to a coffered ceiling which plays off of the 42” fireplace that is situated perpendicular to the dining area. The open layout provides a view into the kitchen as well as the sunroom with floor to ceiling windows boasting panoramic views of the lake. Looking back you see the elegant touches to the kitchen with Quartzite tops, all brass hardware to match the lighting throughout, and a large 4’x8’ Santorini Blue painted island with turned legs to provide a note of color.
The owner’s suite is situated separate to one side of the home allowing a quiet retreat for the homeowners. Details such as the nickel gap accented bed wall, brass wall mounted bed-side lamps, and a large triple window complete the bedroom. Access to the study through the master bedroom further enhances the idea of a private space for the owners to work. It’s bathroom features clean white vanities with Quartz counter tops, brass hardware and fixtures, an obscure glass enclosed shower with natural light, and a separate toilet room.
The left side of the home received the largest addition which included a new over-sized 3 bay garage with a dog washing shower, a new side entry with stair to the upper and a new laundry room. Over these areas, the stair will lead you to two new guest suites featuring a Jack & Jill Bathroom and their own Lounging and Play Area.
The focal point for entertainment is the lower level which features a bar and seating area. Opposite the bar you walk out on the concrete pavers to a covered outdoor kitchen feature a 48” grill, Large Big Green Egg smoker, 30” Diameter Evo Flat-top Grill, and a sink all surrounded by granite countertops that sit atop a white brick base with stainless steel access doors. The kitchen overlooks a 60” gas fire pit that sits adjacent to a custom gunite eight sided hot tub with travertine coping that looks out to the lake. This elegant and timeless approach to this 5,000SF three level addition and renovation allowed the owner to add multiple sleeping and entertainment areas while rejuvenating a beautiful lake front lot with subtle contrasting colors.
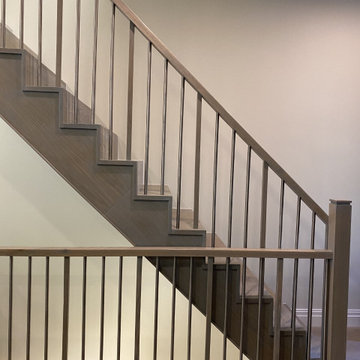
Modern staircase renovation
Idées déco pour un petit escalier droit moderne avec des marches en bois peint, des contremarches en bois et un garde-corps en matériaux mixtes.
Idées déco pour un petit escalier droit moderne avec des marches en bois peint, des contremarches en bois et un garde-corps en matériaux mixtes.
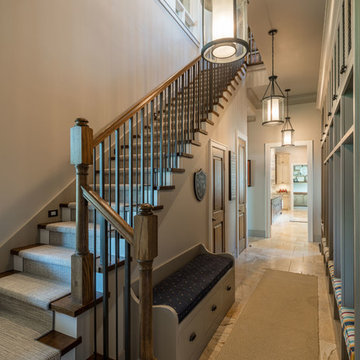
Réalisation d'un escalier tradition en L de taille moyenne avec des marches en bois peint et des contremarches en bois.
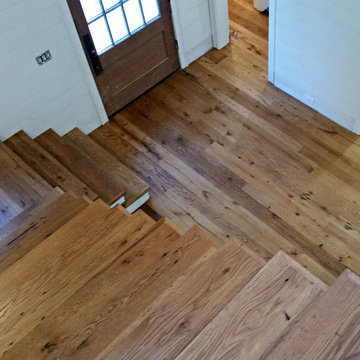
A birds' eye view of the staircase and entryway to a home in Belle Meade in Nashville. The floors are random width reclaimed white oak from Reclaimed Designworks finished with a custom color blend of Rubio Monocoat hard-wax oil.
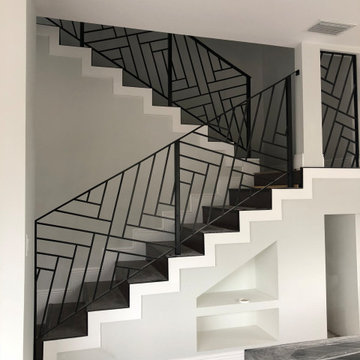
2nd Story Addition and complete home renovation of a contemporary home in Delray Beach, Florida.
Aménagement d'un grand escalier courbe contemporain avec des marches en bois peint, des contremarches en bois, un garde-corps en métal, du papier peint et rangements.
Aménagement d'un grand escalier courbe contemporain avec des marches en bois peint, des contremarches en bois, un garde-corps en métal, du papier peint et rangements.
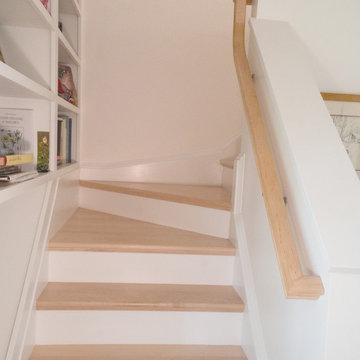
Cette photo montre un petit escalier moderne en L avec des marches en bois peint et des contremarches en bois.
Idées déco d'escaliers avec des marches en bois peint et des contremarches en bois
2