Idées déco d'escaliers avec des marches en bois peint
Trier par :
Budget
Trier par:Populaires du jour
161 - 180 sur 593 photos
1 sur 3
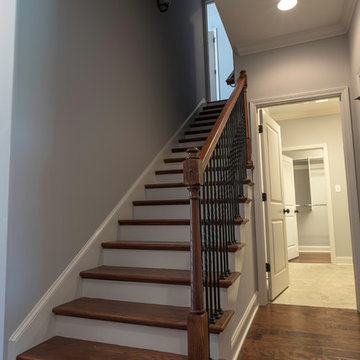
Ryan McGill ; www.rmcgillphotos.com
Cette photo montre un escalier droit chic de taille moyenne avec des marches en bois peint, des contremarches en bois et éclairage.
Cette photo montre un escalier droit chic de taille moyenne avec des marches en bois peint, des contremarches en bois et éclairage.
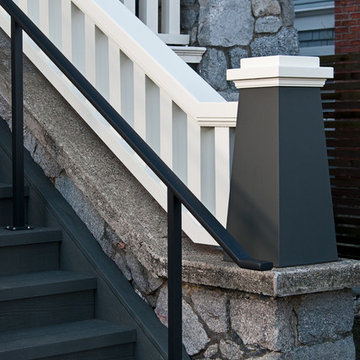
The front staircase is rebuilt on the original stone wall base of an Arts and Crafts home. Using wide pillars and thick wood posts the stairway maintains the traditional look, and a metal railing brings the stairway into current code guidelines. Leanna Rathkelly Photography
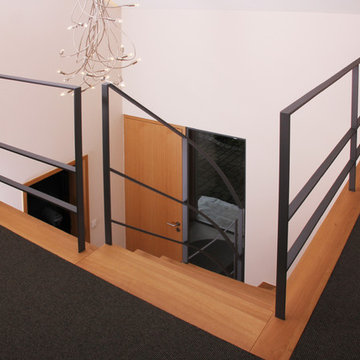
Geländer aus Flachstahl, grau lackiert.
Umlaufendes Brüstungsfries in Eiche geölt.
Foto: acasa, Lutz Kuhardt, Böttingen
Cette image montre un escalier peint design en L de taille moyenne avec des marches en bois peint et un garde-corps en métal.
Cette image montre un escalier peint design en L de taille moyenne avec des marches en bois peint et un garde-corps en métal.
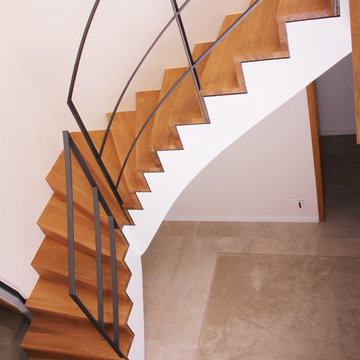
Stufen und Stellstufen in Eiche geölt, in Faltwerkoptik verleimt, Stirnseite mit betonter Schattennut.
Geländer aus Flachstahl, grau lackiert.
Der Unterbau der Stufen ist keine Betontreppe, sondern besteht aus Fichteholmen, die mit Gipskarton verkleidet und verputzt wurden.
Foto: acasa, Lutz Kuhardt, Böttingen
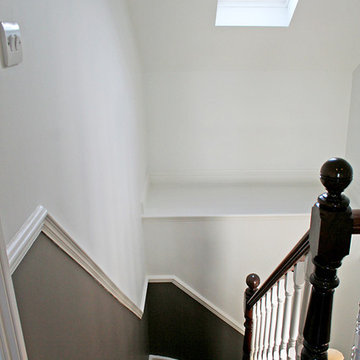
Idée de décoration pour un escalier peint courbe tradition de taille moyenne avec des marches en bois peint et un garde-corps en bois.
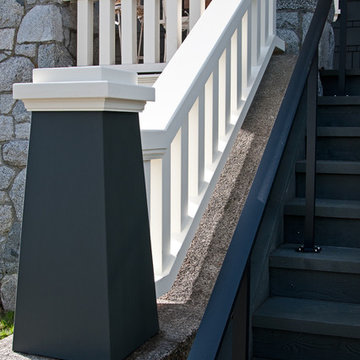
The front staircase is rebuilt on the original stone wall base of an Arts and Crafts home. Using wide pillars and thick wood posts the stairway maintains the traditional look, and a metal railing brings the stairway into current code guidelines. Leanna Rathkelly Photography
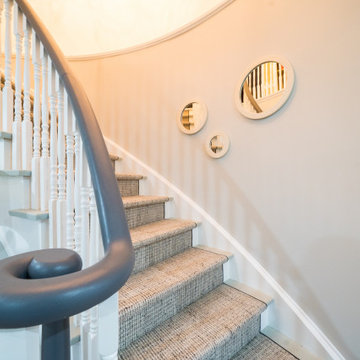
Risers, spindles and trims were painted white; bannister and treads were painted grey, finished beatifully with a woven runner
Aménagement d'un escalier peint hélicoïdal contemporain de taille moyenne avec des marches en bois peint et un garde-corps en bois.
Aménagement d'un escalier peint hélicoïdal contemporain de taille moyenne avec des marches en bois peint et un garde-corps en bois.
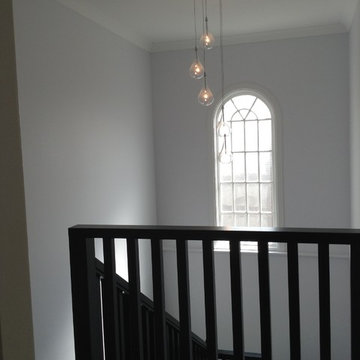
Cette image montre un escalier peint minimaliste en L de taille moyenne avec des marches en bois peint.
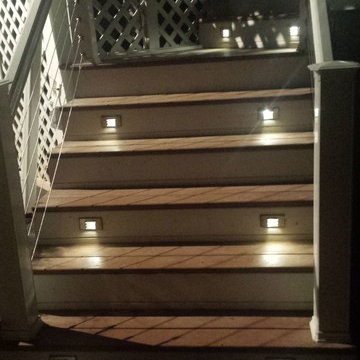
Aménagement d'un escalier peint courbe contemporain de taille moyenne avec des marches en bois peint.
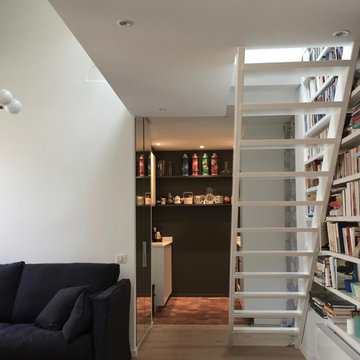
L'escalier est placé au centre de l'appartement, il délimite l'entrée et permet à la lumière d'éclairer la partie la plus sombre.
Face à la porte d'entrée un placard technique encastré est revêtu de miroirs. Au fond la cuisine dont les 2 plans évier et cuisson sont dissimulés et seul le mur de fond est visible depuis la pièce à vivre. Volontairement peint en gris foncé en contraste avec es tomettes anciennes récupérées, à dominante rouge.
DOM PALATCHI
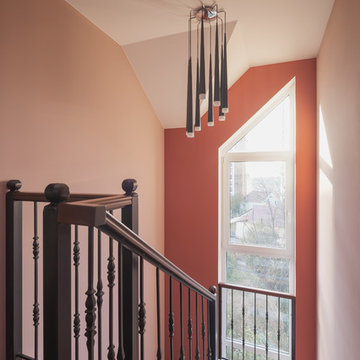
Idée de décoration pour un escalier bohème en U de taille moyenne avec des marches en bois peint, des contremarches en béton et un garde-corps en métal.
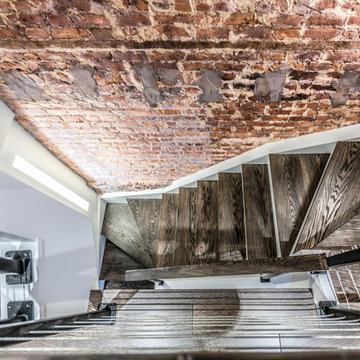
Yuriy Mizrakhi
Idée de décoration pour un escalier design en U de taille moyenne avec des marches en bois peint et des contremarches en bois.
Idée de décoration pour un escalier design en U de taille moyenne avec des marches en bois peint et des contremarches en bois.
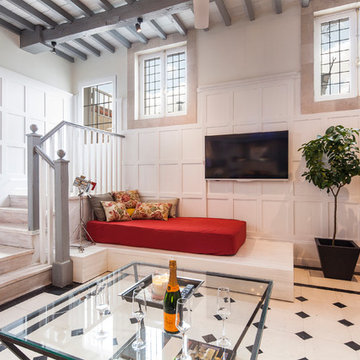
Fotógrafo: Pedro de Agustín
Idées déco pour un petit escalier peint classique en L avec des marches en bois peint et éclairage.
Idées déco pour un petit escalier peint classique en L avec des marches en bois peint et éclairage.
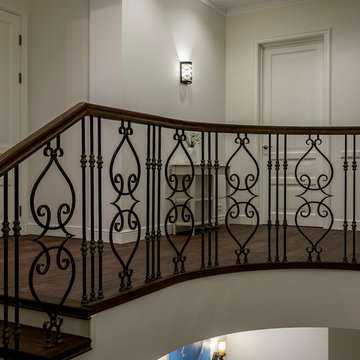
Дизайн-проект разработан и реализован Дизайн-Бюро9. Руководитель Архитектор Екатерина Ялалтынова.
Inspiration pour un escalier traditionnel en L de taille moyenne avec des marches en bois peint, des contremarches en bois et un garde-corps en matériaux mixtes.
Inspiration pour un escalier traditionnel en L de taille moyenne avec des marches en bois peint, des contremarches en bois et un garde-corps en matériaux mixtes.
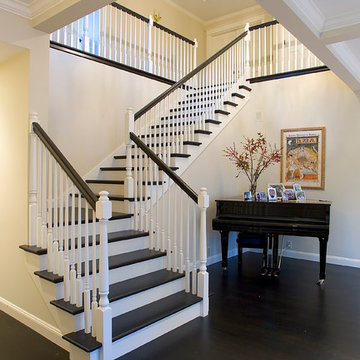
Architect: Peter D. Swindley Architects & Interiors, Inc.
Mike Nakamura Photography
Aménagement d'un escalier peint classique en L de taille moyenne avec des marches en bois peint et un garde-corps en bois.
Aménagement d'un escalier peint classique en L de taille moyenne avec des marches en bois peint et un garde-corps en bois.
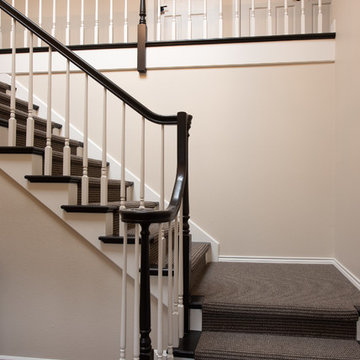
Photo courtesy of Jesse Young Property and Real Estate Photography
Cette image montre un escalier traditionnel en L de taille moyenne avec des marches en bois peint, des contremarches en moquette et un garde-corps en bois.
Cette image montre un escalier traditionnel en L de taille moyenne avec des marches en bois peint, des contremarches en moquette et un garde-corps en bois.
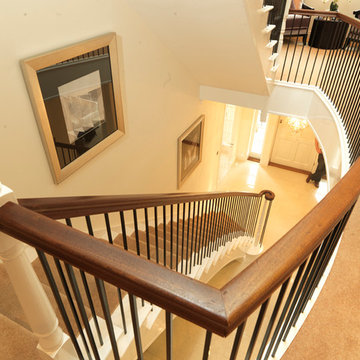
3 Storey Painted White Traditional Curved Cut String Staircase with Structural 16mm Mild Steel Powder Coated Spindles, Voluted and Curved Mahogany Handrails and Turned Newels.
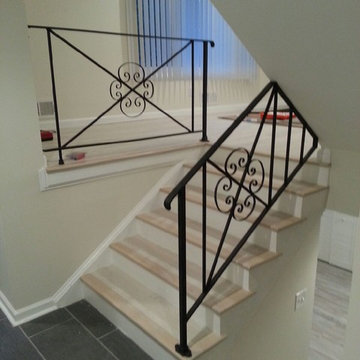
Tatia in Washington, DC had some major home renovations completed by Integrity Home Pro. The entire lower level of her home, including the kitchen, walls, windows, floors, and even the stairs leading up to the next level of the home, were all renovated to her liking. Our team did a very good job with this big project and left Tatia full of joy over her newly renovated home. Here is look at all the hard work done by our team at Integrity.
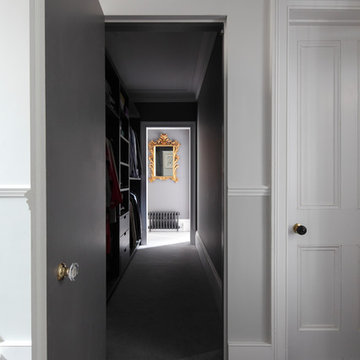
Bedwardine Road is our epic renovation and extension of a vast Victorian villa in Crystal Palace, south-east London.
Traditional architectural details such as flat brick arches and a denticulated brickwork entablature on the rear elevation counterbalance a kitchen that feels like a New York loft, complete with a polished concrete floor, underfloor heating and floor to ceiling Crittall windows.
Interiors details include as a hidden “jib” door that provides access to a dressing room and theatre lights in the master bathroom.
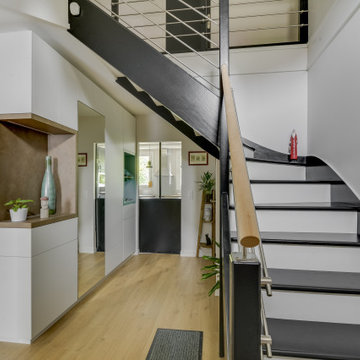
Exemple d'un escalier tendance en L de taille moyenne avec des marches en bois peint et un garde-corps en matériaux mixtes.
Idées déco d'escaliers avec des marches en bois peint
9