Idées déco d'escaliers avec des marches en bois
Trier par :
Budget
Trier par:Populaires du jour
141 - 160 sur 12 692 photos
1 sur 3
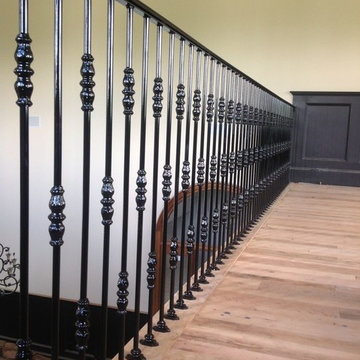
Idée de décoration pour un escalier tradition en L de taille moyenne avec des marches en bois.
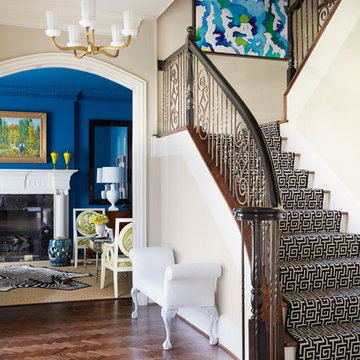
Réalisation d'un escalier peint tradition en U de taille moyenne avec des marches en bois, un garde-corps en matériaux mixtes et éclairage.
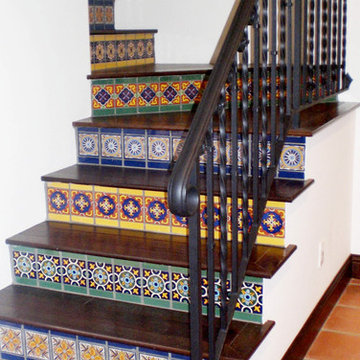
Inspiration pour un escalier méditerranéen en L de taille moyenne avec des marches en bois et des contremarches carrelées.
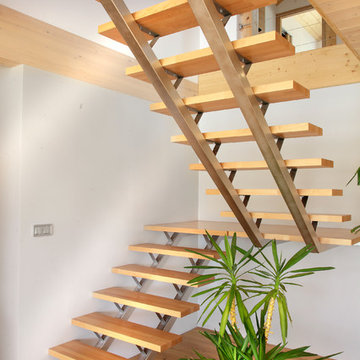
SCHOOLMESTERS
Cette photo montre un grand escalier sans contremarche nature en U avec des marches en bois.
Cette photo montre un grand escalier sans contremarche nature en U avec des marches en bois.
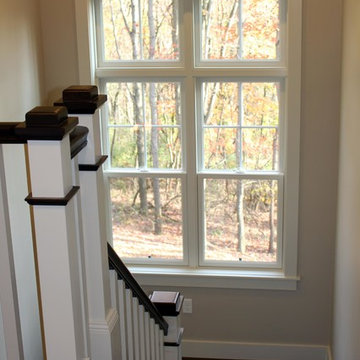
Craftsman style home - Pittsburgh PA
Inspiration pour un grand escalier peint craftsman en U avec des marches en bois.
Inspiration pour un grand escalier peint craftsman en U avec des marches en bois.
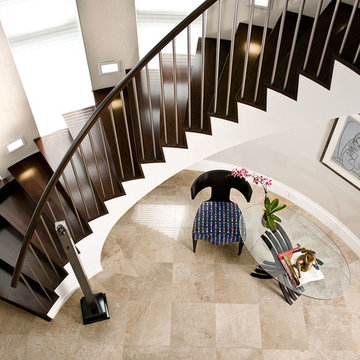
Headed by Anita Kassel, Kassel Interiors is a full service interior design firm active in the greater New York metro area; but the real story is that we put the design cliches aside and get down to what really matters: your goals and aspirations for your space.
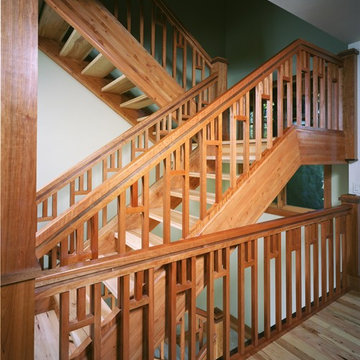
Cette image montre un escalier sans contremarche craftsman en U de taille moyenne avec des marches en bois.
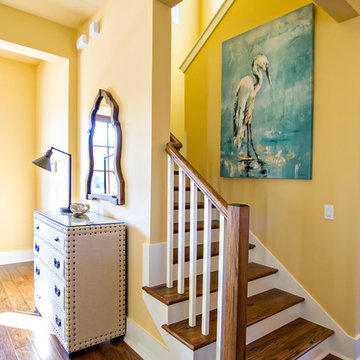
The Summer House in Paradise Key South Beach, Jacksonville Beach, Florida, Glenn Layton Homes
Cette photo montre un escalier peint droit bord de mer de taille moyenne avec des marches en bois.
Cette photo montre un escalier peint droit bord de mer de taille moyenne avec des marches en bois.
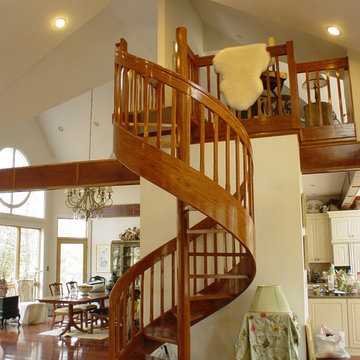
Peter Miles
Aménagement d'un escalier sans contremarche hélicoïdal contemporain de taille moyenne avec des marches en bois.
Aménagement d'un escalier sans contremarche hélicoïdal contemporain de taille moyenne avec des marches en bois.
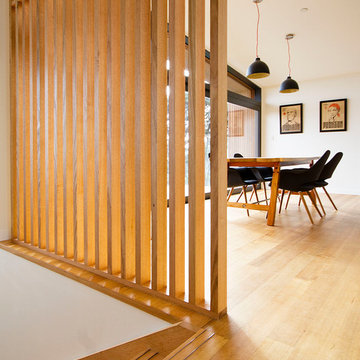
Claire Hamilton Photography
Exemple d'un petit escalier droit bord de mer avec des marches en bois, des contremarches en bois et un garde-corps en bois.
Exemple d'un petit escalier droit bord de mer avec des marches en bois, des contremarches en bois et un garde-corps en bois.
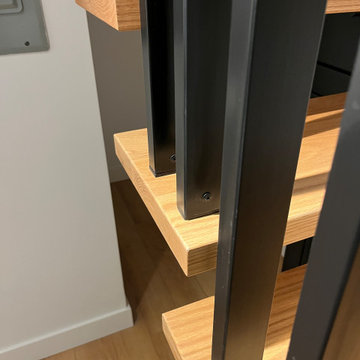
Complex stair mod project, based on pre-existing Mister Step steel support structure. It was modified to suit for new oak threads, featuring invisible wall brackets and stainless steel 1x2” partition in black. Bathroom: tub - shower conversion, featuring Ditra heated floors, frameless shower drain, floating vanity cabinet, motion activated LED accent lights, Riobel shower fixtures, 12x24” porcelain tiles.
Integrated vanity sink, fog free, LED mirror,

滑り台のある階段部分です。階段下には隠れ家を計画しています。
Idées déco pour un escalier moderne de taille moyenne avec des marches en bois, des contremarches en bois, un garde-corps en métal, du papier peint et palier.
Idées déco pour un escalier moderne de taille moyenne avec des marches en bois, des contremarches en bois, un garde-corps en métal, du papier peint et palier.

This Ohana model ATU tiny home is contemporary and sleek, cladded in cedar and metal. The slanted roof and clean straight lines keep this 8x28' tiny home on wheels looking sharp in any location, even enveloped in jungle. Cedar wood siding and metal are the perfect protectant to the elements, which is great because this Ohana model in rainy Pune, Hawaii and also right on the ocean.
A natural mix of wood tones with dark greens and metals keep the theme grounded with an earthiness.
Theres a sliding glass door and also another glass entry door across from it, opening up the center of this otherwise long and narrow runway. The living space is fully equipped with entertainment and comfortable seating with plenty of storage built into the seating. The window nook/ bump-out is also wall-mounted ladder access to the second loft.
The stairs up to the main sleeping loft double as a bookshelf and seamlessly integrate into the very custom kitchen cabinets that house appliances, pull-out pantry, closet space, and drawers (including toe-kick drawers).
A granite countertop slab extends thicker than usual down the front edge and also up the wall and seamlessly cases the windowsill.
The bathroom is clean and polished but not without color! A floating vanity and a floating toilet keep the floor feeling open and created a very easy space to clean! The shower had a glass partition with one side left open- a walk-in shower in a tiny home. The floor is tiled in slate and there are engineered hardwood flooring throughout.
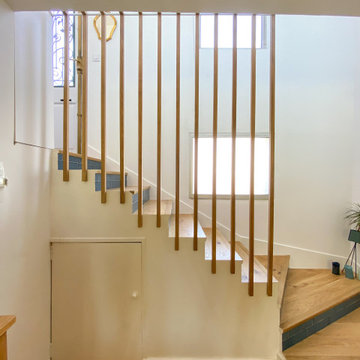
Idées déco pour un escalier courbe contemporain de taille moyenne avec des marches en bois et un garde-corps en bois.
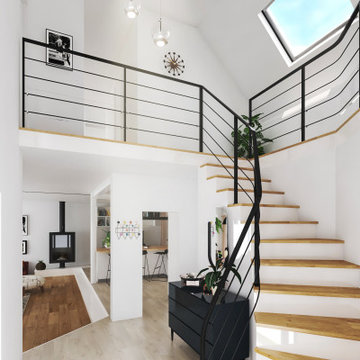
Inspiration pour un petit escalier courbe design avec des marches en bois, des contremarches en béton et un garde-corps en métal.
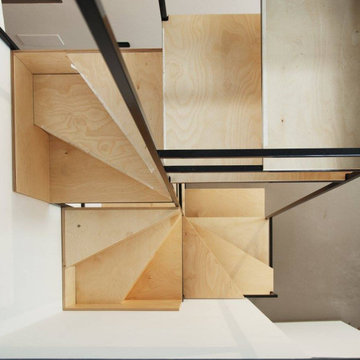
Vista dall'alto.
Cette photo montre un petit escalier hélicoïdal moderne avec des marches en bois, des contremarches en métal et un garde-corps en métal.
Cette photo montre un petit escalier hélicoïdal moderne avec des marches en bois, des contremarches en métal et un garde-corps en métal.
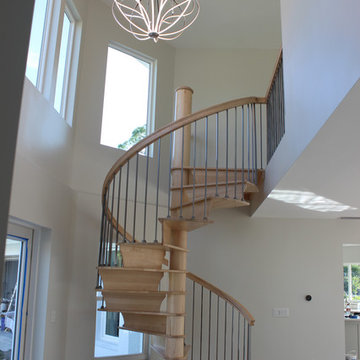
Hard to believe a few months ago, this front entry area didn’t have a staircase in it; let alone this beauty! One of those projects we wished we had “before” photos of. This Estero home underwent a complete renovation and Trimcraft is proud to have been part of the team. Maple treads, risers and 6010 handrail complete this showpiece.
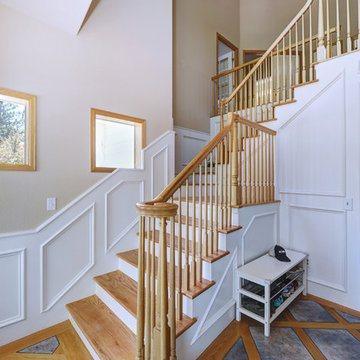
Inspiration pour un escalier peint traditionnel en L de taille moyenne avec des marches en bois et un garde-corps en bois.
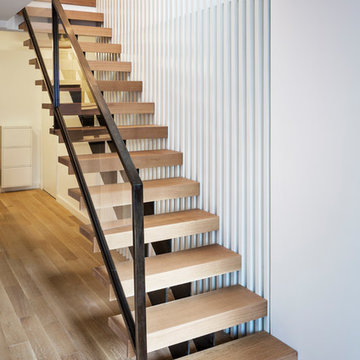
Located in the Midtown East neighborhood of Turtle Bay, this project involved combining two separate units to create a duplex three bedroom apartment.
The upper unit required a gut renovation to provide a new Master Bedroom suite, including the replacement of an existing Kitchen with a Master Bathroom, remodeling a second bathroom, and adding new closets and cabinetry throughout. An opening was made in the steel floor structure between the units to install a new stair. The lower unit had been renovated recently and only needed work in the Living/Dining area to accommodate the new staircase.
Given the long and narrow proportion of the apartment footprint, it was important that the stair be spatially efficient while creating a focal element to unify the apartment. The stair structure takes the concept of a spine beam and splits it into two thin steel plates, which support horizontal plates recessed into the underside of the treads. The wall adjacent to the stair was clad with vertical wood slats to physically connect the two levels and define a double height space.
Whitewashed oak flooring runs through both floors, with solid white oak for the stair treads and window countertops. The blackened steel stair structure contrasts with white satin lacquer finishes to the slat wall and built-in cabinetry. On the upper floor, full height electrolytic glass panels bring natural light into the stair hall from the Master Bedroom, while providing privacy when needed.
archphoto.com

夕景に映える街角の家|ソラに続く階段
Réalisation d'un escalier droit design de taille moyenne avec des marches en bois et des contremarches en bois.
Réalisation d'un escalier droit design de taille moyenne avec des marches en bois et des contremarches en bois.
Idées déco d'escaliers avec des marches en bois
8