Idées déco d'escaliers avec des marches en bois
Trier par :
Budget
Trier par:Populaires du jour
141 - 160 sur 3 642 photos
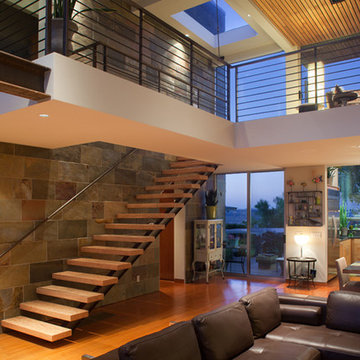
Interior at dusk. The simple forms and common materials such as stone and plaster provided for the client’s budget and allowed for a living environment that included natural light that flood the home with brightness while maintaining privacy.
Fitting into an established neighborhood was a main goal of the 3,000 square foot home that included a underground garage and work shop. On a very small lot, a design of simplified forms separate the mass of the home and visually compliment the neighborhood context. The simple forms and common materials provided for the client’s budget and allowed for a living environment that included natural light that flood the home with brightness while maintaining privacy. The materials and color palette were chosen to compliment the simple composition of forms and minimize maintenance. This home with simple forms and elegant design solutions are timeless. Dwight Patterson Architect, Houston, Texas
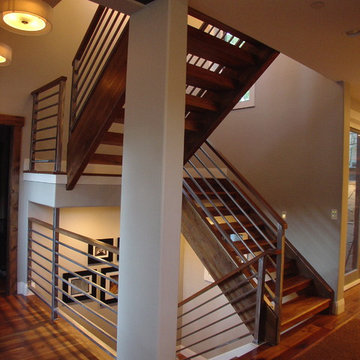
The staircase was designed with open treads to allow for an open feeling and a filtering of the daylight down the stairs. The design is to remind one of the old mining past of the historic home which is connected to the new house by the doorway in the left of the picture.
Interior Design by Kay Mammen & Nancy Johnson
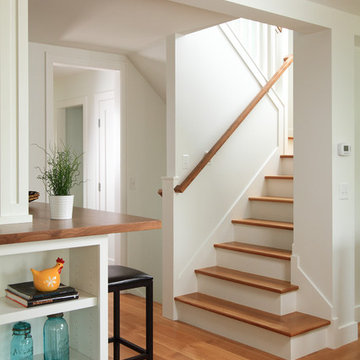
sethbennphoto.com 2012
Réalisation d'un escalier design en U avec des marches en bois et éclairage.
Réalisation d'un escalier design en U avec des marches en bois et éclairage.
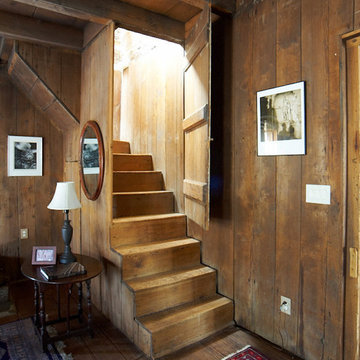
Cabin Estate for Sale in Davidson NC. My photo professor's compound and studio.
Idée de décoration pour un escalier chalet avec des marches en bois, des contremarches en bois et éclairage.
Idée de décoration pour un escalier chalet avec des marches en bois, des contremarches en bois et éclairage.
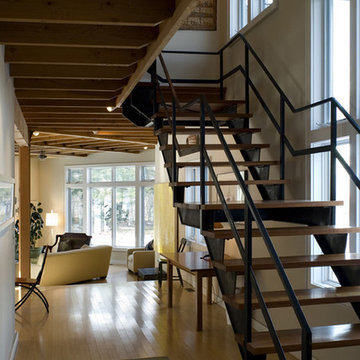
This project is a small, new house for an artist and a craftsman was driven by clean, transparent lines with a magnificent vista over the Hudson Valley. Cleaner, modern industrial vocabulary was the palette for this project. It also included separate painting and workshop studios. Clean, transparent lines governed this design, for a very open feeling.
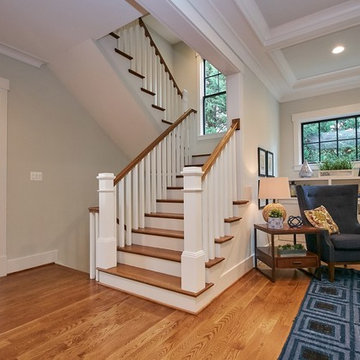
The stair case off the entryway has simple box newel posts and balusters.
Réalisation d'un escalier peint champêtre en U de taille moyenne avec des marches en bois, un garde-corps en bois et éclairage.
Réalisation d'un escalier peint champêtre en U de taille moyenne avec des marches en bois, un garde-corps en bois et éclairage.
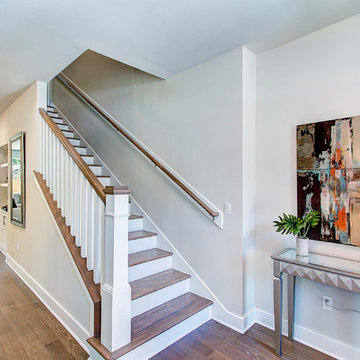
Réalisation d'un escalier peint droit craftsman de taille moyenne avec des marches en bois, un garde-corps en bois et éclairage.
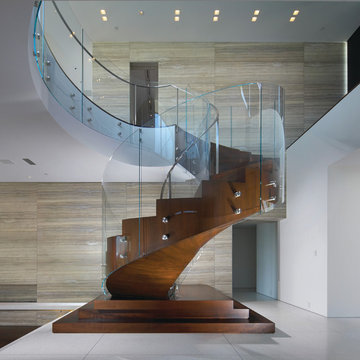
Inspiration pour un grand escalier courbe design avec des marches en bois, des contremarches en bois et éclairage.
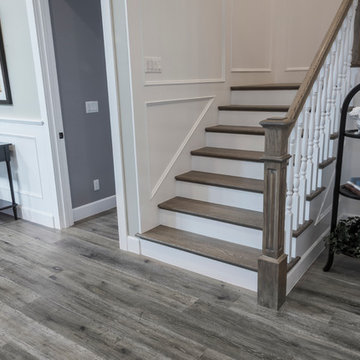
A beautiful Cap Cod home featuring National Hardwood's French Galerie's engineered Oak hardwood flooring in Deep Smoked Oak in their staircase and entryway.
Room X Room Photography
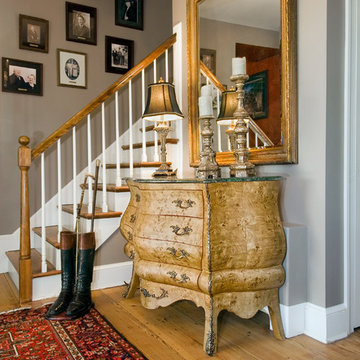
Mary Parker Photography
Cette photo montre un escalier peint chic de taille moyenne avec des marches en bois, un garde-corps en bois et éclairage.
Cette photo montre un escalier peint chic de taille moyenne avec des marches en bois, un garde-corps en bois et éclairage.
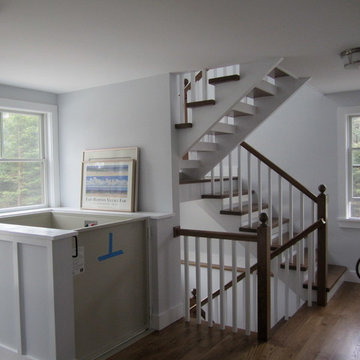
Cette photo montre un grand escalier sans contremarche chic en U avec des marches en bois et un garde-corps en bois.
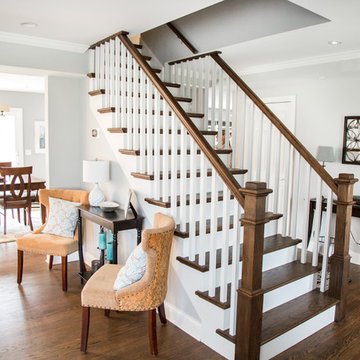
Aménagement d'un escalier peint droit classique de taille moyenne avec des marches en bois, un garde-corps en bois et éclairage.
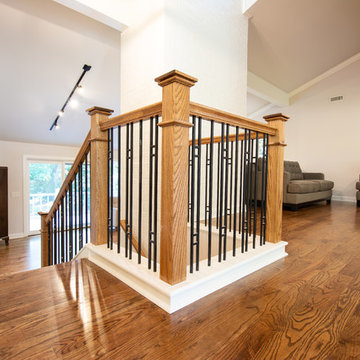
Born and Raised Photography
Aménagement d'un escalier contemporain en U de taille moyenne avec des marches en bois, des contremarches en bois et un garde-corps en matériaux mixtes.
Aménagement d'un escalier contemporain en U de taille moyenne avec des marches en bois, des contremarches en bois et un garde-corps en matériaux mixtes.
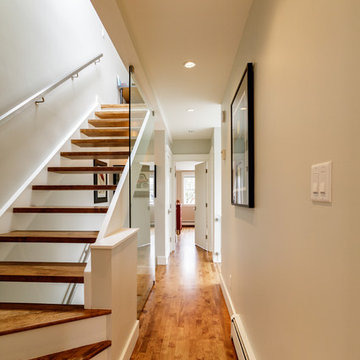
Exemple d'un grand escalier sans contremarche courbe tendance avec des marches en bois et un garde-corps en verre.
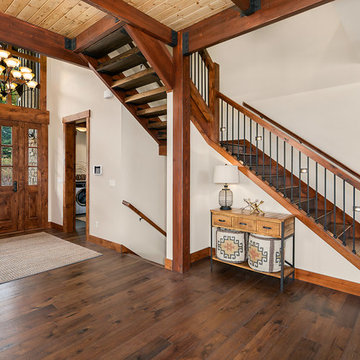
Réalisation d'un escalier chalet en L avec des marches en bois, des contremarches en bois, un garde-corps en bois et éclairage.
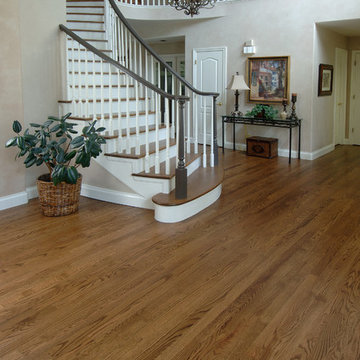
Idées déco pour un grand escalier peint courbe classique avec des marches en bois, un garde-corps en bois et éclairage.
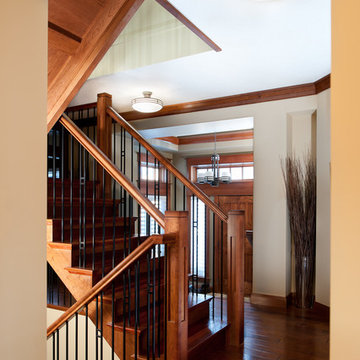
Solid jatoba treads accent this closed riser cherry wood staircase. This traditional stair blends fine details with simple design. The natural finish accentuates the true colour of the solid wood. The stairs’ open, saw tooth style stringers show the beautiful craftsmanship of the treads.
Photography by Jason Ness
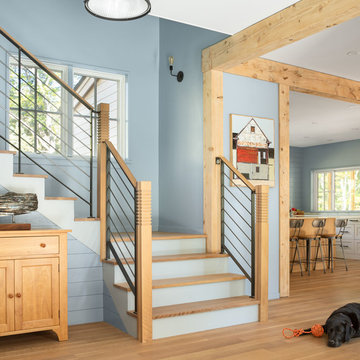
Idées déco pour un escalier peint bord de mer en L avec des marches en bois, un garde-corps en matériaux mixtes et éclairage.
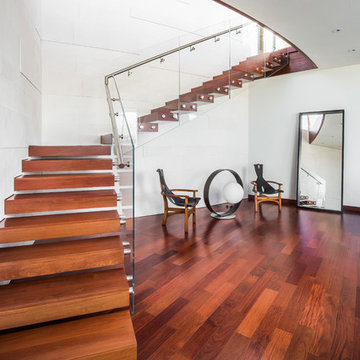
Santos Mahogany Natal is one of the hardest and most resilient hardwood flooring products. Complimented by its unique grain and reddish tone, the Natal is one of a kind!
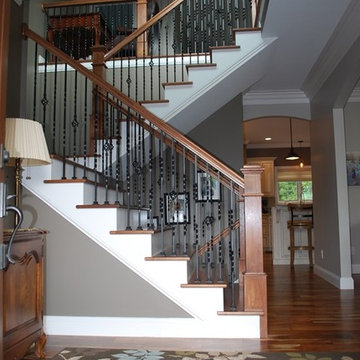
Cette photo montre un escalier peint chic en U de taille moyenne avec des marches en bois, un garde-corps en bois et éclairage.
Idées déco d'escaliers avec des marches en bois
8