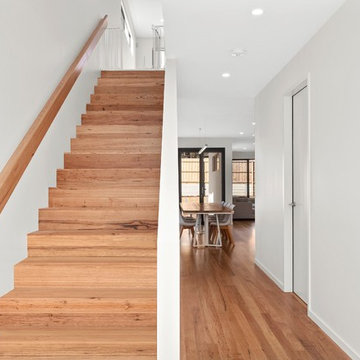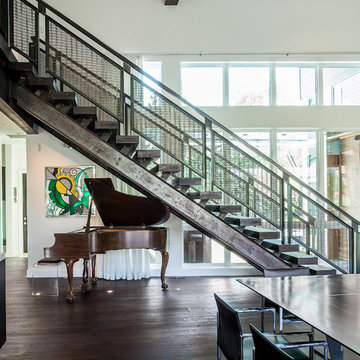Idées déco d'escaliers avec des marches en bois
Trier par :
Budget
Trier par:Populaires du jour
161 - 180 sur 585 photos
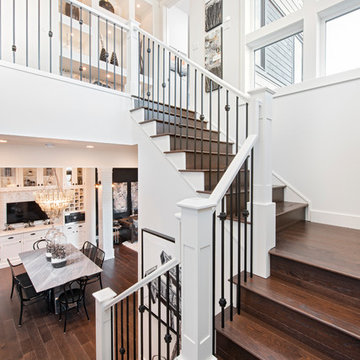
Cette image montre un escalier traditionnel avec des marches en bois et des contremarches en bois.
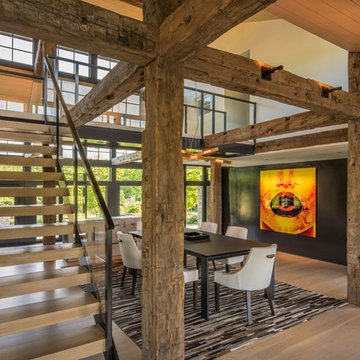
Owner, architect, and site merged a design from their mutual association with the river.
Located on the edge of Goose Creek, the owner was drawn to the site, reminiscent of a river from his youth that he used to tube down with friends and a 6-pack of beer. The architect, although growing up a country way, had similar memories along the water.
Design gains momentum from conversations of built forms they recall floating along: mills and industrial compounds lining waterways that once acted as their lifeline. The common memories of floating past stone abutments and looking up at timber trussed bridges from below inform the interior. The concept extends into the hardscape in piers, and terraces that recall those partial elements remaining in and around the river.
©️Maxwell MacKenzie
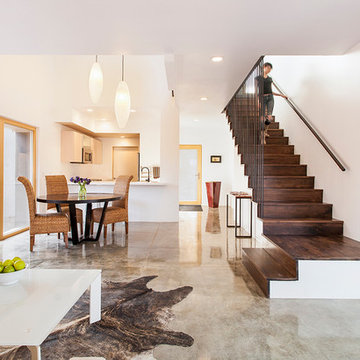
Amadeus Leitner
Idée de décoration pour un grand escalier droit minimaliste avec des marches en bois et des contremarches en bois.
Idée de décoration pour un grand escalier droit minimaliste avec des marches en bois et des contremarches en bois.
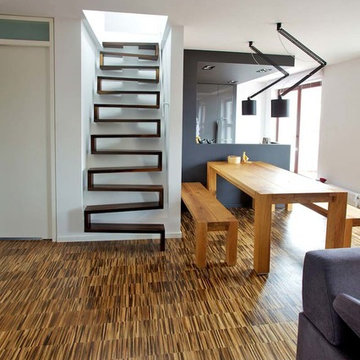
Diese Treppe begeistert Planer und Bauherren gleichermaßen und wird bei uns häufig angefragt. Bitte beachten Sie: Es handelt sich hier um sehr anspruchsvolle Handwerkskunst, im oberen Preissegment ab 6.000 €. Gerne erstellen wir Ihnen ein Angebot für Ihr Bauprojekt.
Für nur wenig mehr, erhalten Sie bei uns auch schon die sehr beliebten Kragarmtreppen.
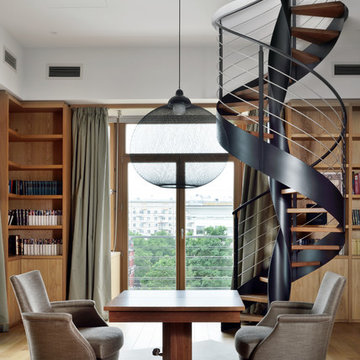
Зона для общения и библиотека, предваряющая кабинет на последнем этаже с панорамным остеклением.
Réalisation d'un escalier sans contremarche hélicoïdal design de taille moyenne avec des marches en bois et un garde-corps en métal.
Réalisation d'un escalier sans contremarche hélicoïdal design de taille moyenne avec des marches en bois et un garde-corps en métal.
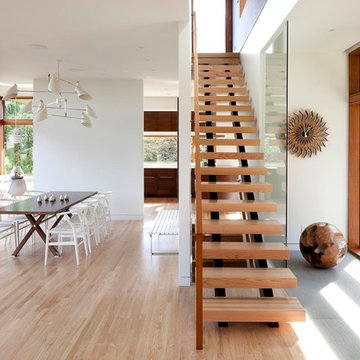
The Council Crest Residence is a renovation and addition to an early 1950s house built for inventor Karl Kurz, whose work included stereoscopic cameras and projectors. Designed by prominent local architect Roscoe Hemenway, the house was built with a traditional ranch exterior and a mid-century modern interior. It became known as “The View-Master House,” alluding to both the inventions of its owner and the dramatic view through the glass entry.
Approached from a small neighborhood park, the home was re-clad maintaining its welcoming scale, with privacy obtained through thoughtful placement of translucent glass, clerestory windows, and a stone screen wall. The original entry was maintained as a glass aperture, a threshold between the quiet residential neighborhood and the dramatic view over the city of Portland and landscape beyond. At the south terrace, an outdoor fireplace is integrated into the stone wall providing a comfortable space for the family and their guests.
Within the existing footprint, the main floor living spaces were completely remodeled. Raised ceilings and new windows create open, light filled spaces. An upper floor was added within the original profile creating a master suite, study, and south facing deck. Space flows freely around a central core while continuous clerestory windows reinforce the sense of openness and expansion as the roof and wall planes extend to the exterior.
Images By: Jeremy Bitterman, Photoraphy Portland OR
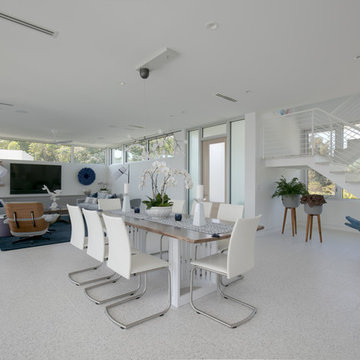
BeachHaus is built on a previously developed site on Siesta Key. It sits directly on the bay but has Gulf views from the upper floor and roof deck.
The client loved the old Florida cracker beach houses that are harder and harder to find these days. They loved the exposed roof joists, ship lap ceilings, light colored surfaces and inviting and durable materials.
Given the risk of hurricanes, building those homes in these areas is not only disingenuous it is impossible. Instead, we focused on building the new era of beach houses; fully elevated to comfy with FEMA requirements, exposed concrete beams, long eaves to shade windows, coralina stone cladding, ship lap ceilings, and white oak and terrazzo flooring.
The home is Net Zero Energy with a HERS index of -25 making it one of the most energy efficient homes in the US. It is also certified NGBS Emerald.
Photos by Ryan Gamma Photography
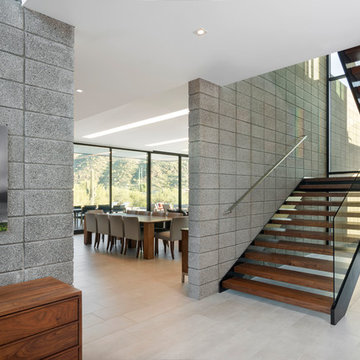
photography by Miguel Coelho
Aménagement d'un escalier sans contremarche flottant moderne de taille moyenne avec des marches en bois et un garde-corps en verre.
Aménagement d'un escalier sans contremarche flottant moderne de taille moyenne avec des marches en bois et un garde-corps en verre.
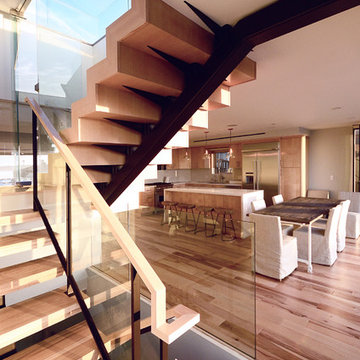
Cette image montre un escalier sans contremarche design en U avec des marches en bois et un garde-corps en verre.
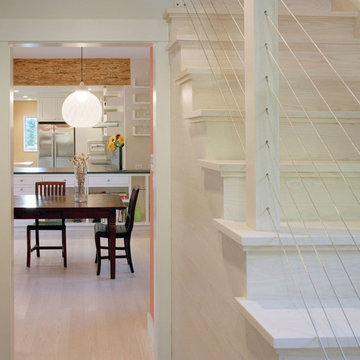
Gut renovation of an existing home in downtown Amherst, MA.
Best Remodel of the Year Award: Andrew Webster of Coldham & Hartman Architects
Since 2007, the Northeast Sustainable Energy Association (NESEA) has hosted the Zero Net Energy Building Award, to find "the best building in the Northeast that captures as much energy as it consumes".
This year, for the first time, the Award was given to a Deep Energy Retrofit project, The Ross Residence.
Photos by Ethan Drinker.
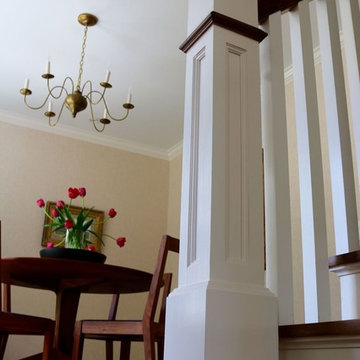
Réalisation d'un grand escalier peint droit tradition avec des marches en bois et un garde-corps en bois.
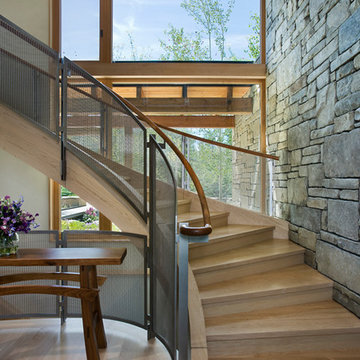
Roger Wade
Inspiration pour un escalier courbe chalet avec des marches en bois et des contremarches en bois.
Inspiration pour un escalier courbe chalet avec des marches en bois et des contremarches en bois.
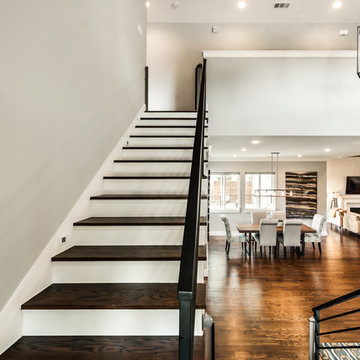
Inspiration pour un escalier peint rustique en U avec des marches en bois et un garde-corps en métal.
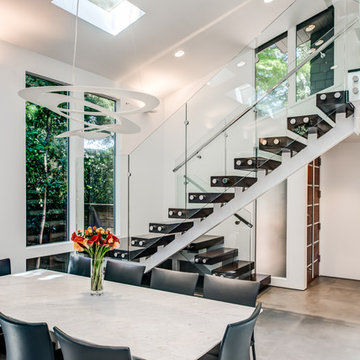
photos- Treve Johnson
Réalisation d'un escalier sans contremarche minimaliste en U de taille moyenne avec des marches en bois et un garde-corps en verre.
Réalisation d'un escalier sans contremarche minimaliste en U de taille moyenne avec des marches en bois et un garde-corps en verre.
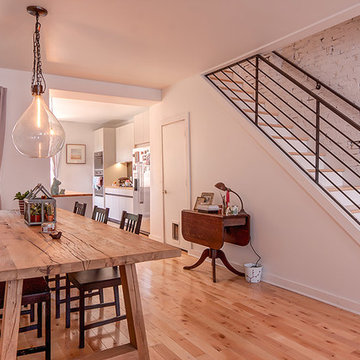
Robert Hornak Photography
Aménagement d'un petit escalier droit industriel avec des marches en bois et des contremarches en bois.
Aménagement d'un petit escalier droit industriel avec des marches en bois et des contremarches en bois.
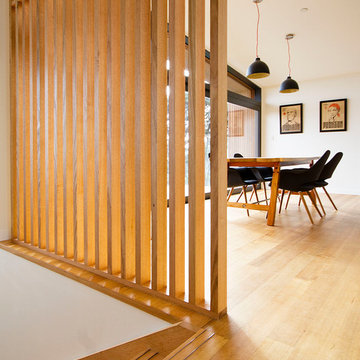
Claire Hamilton Photography
Exemple d'un petit escalier droit bord de mer avec des marches en bois, des contremarches en bois et un garde-corps en bois.
Exemple d'un petit escalier droit bord de mer avec des marches en bois, des contremarches en bois et un garde-corps en bois.
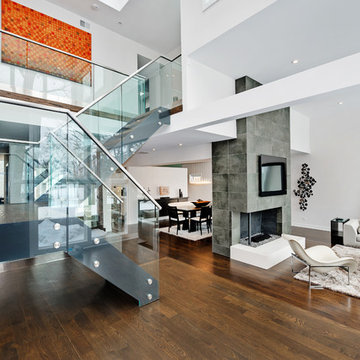
Cette image montre un grand escalier sans contremarche design en U avec des marches en bois et éclairage.
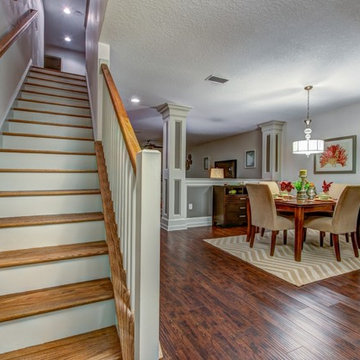
Réalisation d'un escalier peint droit tradition de taille moyenne avec des marches en bois.
Idées déco d'escaliers avec des marches en bois
9
