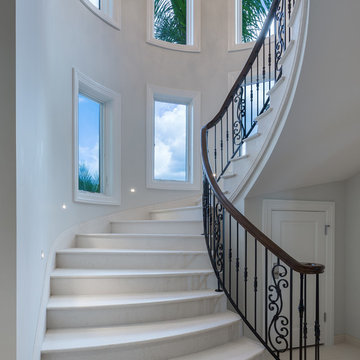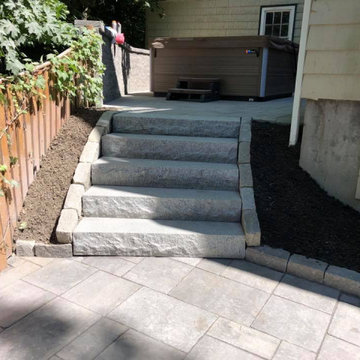Idées déco d'escaliers en marbre avec des marches en acrylique
Trier par :
Budget
Trier par:Populaires du jour
1 - 20 sur 1 082 photos
1 sur 3
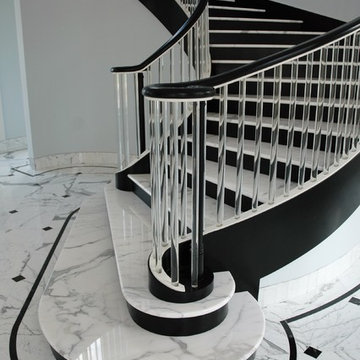
Curved stair with closed-end stringers and marble treads
Idées déco pour un très grand escalier peint courbe en marbre avec un garde-corps en verre.
Idées déco pour un très grand escalier peint courbe en marbre avec un garde-corps en verre.
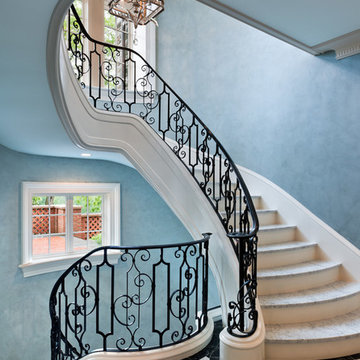
Architect: Peter Zimmerman, Peter Zimmerman Architects
Interior Designer: Allison Forbes, Forbes Design Consultants
Photographer: Tom Crane
Idées déco pour un grand escalier courbe classique en marbre avec des contremarches en bois et un garde-corps en métal.
Idées déco pour un grand escalier courbe classique en marbre avec des contremarches en bois et un garde-corps en métal.

ENESCA
Cette image montre un grand escalier design en U et marbre avec des contremarches en marbre et un garde-corps en verre.
Cette image montre un grand escalier design en U et marbre avec des contremarches en marbre et un garde-corps en verre.

Beth Singer Photographer, Inc.
Exemple d'un grand escalier sans contremarche droit tendance en marbre avec un garde-corps en métal.
Exemple d'un grand escalier sans contremarche droit tendance en marbre avec un garde-corps en métal.

Réalisation d'un grand escalier minimaliste en U et marbre avec des contremarches en marbre, un garde-corps en verre et éclairage.
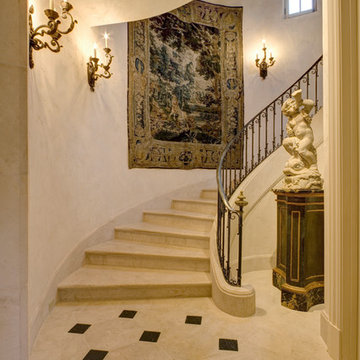
Photos by Frank Deras
Exemple d'un escalier courbe chic en marbre avec un garde-corps en métal, des contremarches en marbre et palier.
Exemple d'un escalier courbe chic en marbre avec un garde-corps en métal, des contremarches en marbre et palier.

composizione dei quadri originali della casa su parete delle scale. Sfondo parete in colore verde.
Réalisation d'un escalier vintage en U et marbre de taille moyenne avec des contremarches en marbre, un garde-corps en métal et du papier peint.
Réalisation d'un escalier vintage en U et marbre de taille moyenne avec des contremarches en marbre, un garde-corps en métal et du papier peint.

OVERVIEW
Set into a mature Boston area neighborhood, this sophisticated 2900SF home offers efficient use of space, expression through form, and myriad of green features.
MULTI-GENERATIONAL LIVING
Designed to accommodate three family generations, paired living spaces on the first and second levels are architecturally expressed on the facade by window systems that wrap the front corners of the house. Included are two kitchens, two living areas, an office for two, and two master suites.
CURB APPEAL
The home includes both modern form and materials, using durable cedar and through-colored fiber cement siding, permeable parking with an electric charging station, and an acrylic overhang to shelter foot traffic from rain.
FEATURE STAIR
An open stair with resin treads and glass rails winds from the basement to the third floor, channeling natural light through all the home’s levels.
LEVEL ONE
The first floor kitchen opens to the living and dining space, offering a grand piano and wall of south facing glass. A master suite and private ‘home office for two’ complete the level.
LEVEL TWO
The second floor includes another open concept living, dining, and kitchen space, with kitchen sink views over the green roof. A full bath, bedroom and reading nook are perfect for the children.
LEVEL THREE
The third floor provides the second master suite, with separate sink and wardrobe area, plus a private roofdeck.
ENERGY
The super insulated home features air-tight construction, continuous exterior insulation, and triple-glazed windows. The walls and basement feature foam-free cavity & exterior insulation. On the rooftop, a solar electric system helps offset energy consumption.
WATER
Cisterns capture stormwater and connect to a drip irrigation system. Inside the home, consumption is limited with high efficiency fixtures and appliances.
TEAM
Architecture & Mechanical Design – ZeroEnergy Design
Contractor – Aedi Construction
Photos – Eric Roth Photography
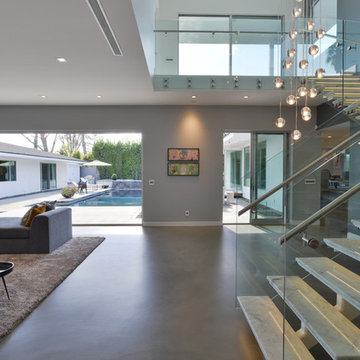
Modern design by Alberto Juarez and Darin Radac of Novum Architecture in Los Angeles.
Cette photo montre un escalier sans contremarche moderne en L et marbre de taille moyenne avec un garde-corps en verre.
Cette photo montre un escalier sans contremarche moderne en L et marbre de taille moyenne avec un garde-corps en verre.
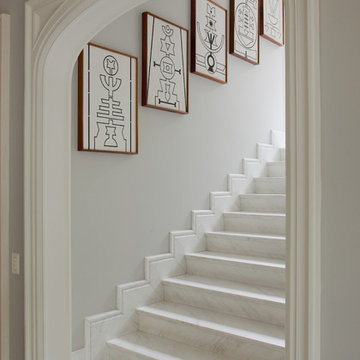
Aménagement d'un escalier droit classique en marbre avec des contremarches en marbre.
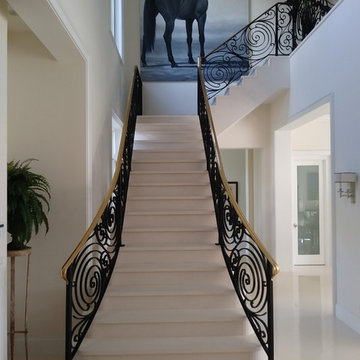
Idées déco pour un grand escalier contemporain en L et marbre avec un garde-corps en métal et des contremarches en marbre.
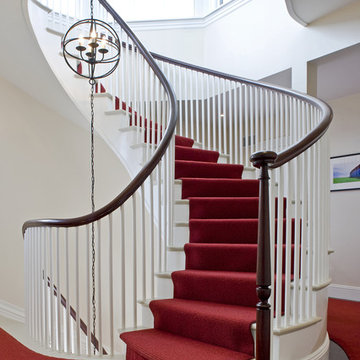
Cette image montre un escalier peint courbe traditionnel en marbre avec un garde-corps en bois.
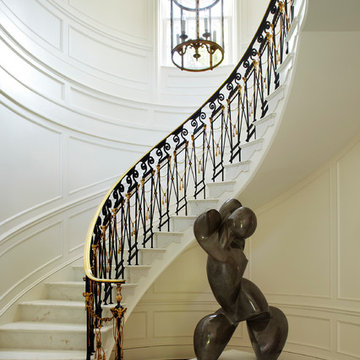
Idée de décoration pour un très grand escalier courbe tradition en marbre avec des contremarches en marbre.
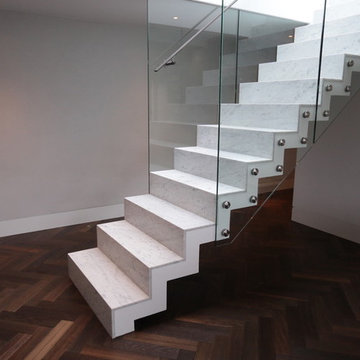
Zig Zag stairs in white marble treads and risers.
Thin profile of the construction. Leather cladded flat handrail.
Glass balustrade fixed to the side of the stairs.
This project was designed and built by Railinglondon ltd.
Stairs was installed in exclusive penthouse in London.
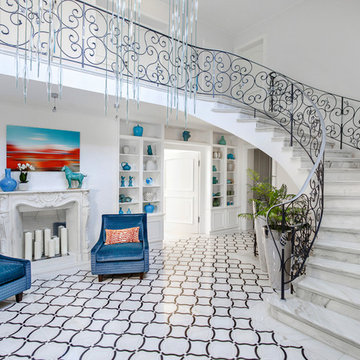
Exemple d'un très grand escalier courbe chic en marbre avec des contremarches en marbre et un garde-corps en métal.
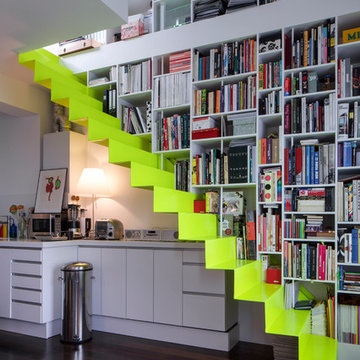
Idée de décoration pour un escalier flottant design de taille moyenne avec des marches en acrylique et éclairage.
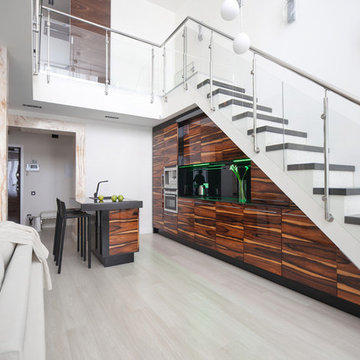
Cette image montre un escalier droit design avec des marches en acrylique et rangements.
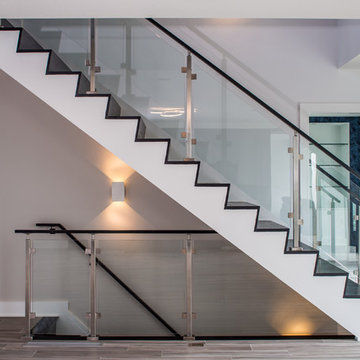
Réalisation d'un escalier flottant tradition en marbre de taille moyenne avec des contremarches en verre et un garde-corps en métal.
Idées déco d'escaliers en marbre avec des marches en acrylique
1
