Idées déco d'escaliers avec des marches en métal et garde-corps
Trier par :
Budget
Trier par:Populaires du jour
121 - 140 sur 1 749 photos
1 sur 3
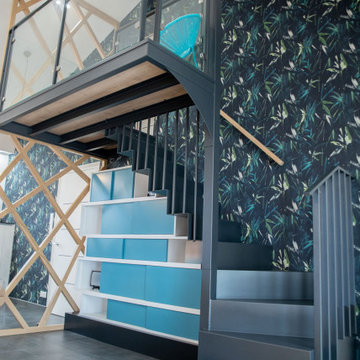
Cette image montre un escalier design en L avec des marches en métal, des contremarches en métal, un garde-corps en verre et du papier peint.
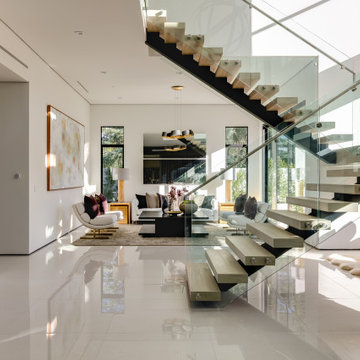
Modern Wood and Metal Floating Staircase in an Open Concept Floor Plan overlooking the Formal Living Area.
Idée de décoration pour un très grand escalier design en L avec des marches en métal, des contremarches en bois et un garde-corps en verre.
Idée de décoration pour un très grand escalier design en L avec des marches en métal, des contremarches en bois et un garde-corps en verre.
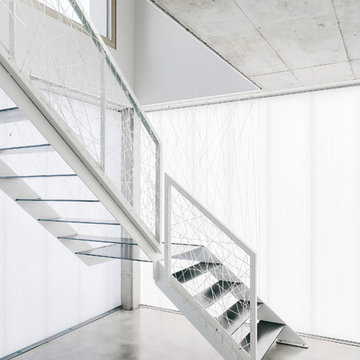
minimaoistische Stahltreppe mit natur belassenen Stufen und Seilfüllung im Geländer.
Boden: flügelgeglättete Bodenplatte ohne zusätzlichem Belag
Foto Markus Vogt
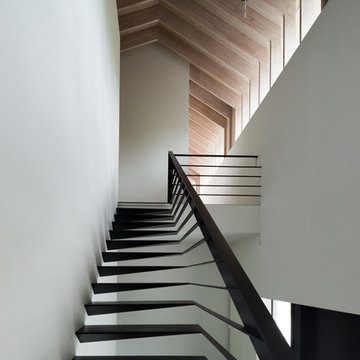
photo by 西川公朗
Idée de décoration pour un très grand escalier sans contremarche droit design avec des marches en métal et un garde-corps en métal.
Idée de décoration pour un très grand escalier sans contremarche droit design avec des marches en métal et un garde-corps en métal.
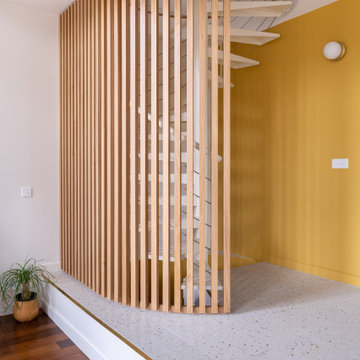
Dans cette maison datant de 1993, il y avait une grande perte de place au RDCH; Les clients souhaitaient une rénovation totale de ce dernier afin de le restructurer. Ils rêvaient d'un espace évolutif et chaleureux. Nous avons donc proposé de re-cloisonner l'ensemble par des meubles sur mesure et des claustras. Nous avons également proposé d'apporter de la lumière en repeignant en blanc les grandes fenêtres donnant sur jardin et en retravaillant l'éclairage. Et, enfin, nous avons proposé des matériaux ayant du caractère et des coloris apportant du peps!
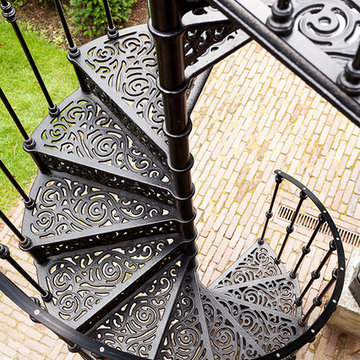
Классическая винтовая чугунная лестница.
Изготовление и монтаж Mercury forge.
Inspiration pour un petit escalier hélicoïdal traditionnel avec des marches en métal, des contremarches en métal et un garde-corps en métal.
Inspiration pour un petit escalier hélicoïdal traditionnel avec des marches en métal, des contremarches en métal et un garde-corps en métal.
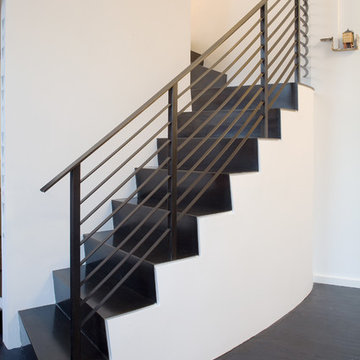
Sean Hemmerle
Cette photo montre un escalier industriel en L de taille moyenne avec un garde-corps en métal, des marches en métal et des contremarches en métal.
Cette photo montre un escalier industriel en L de taille moyenne avec un garde-corps en métal, des marches en métal et des contremarches en métal.
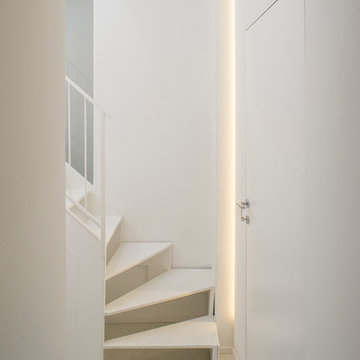
arch. Gianpaolo Mastronardi
Idées déco pour un petit escalier contemporain en L avec des marches en métal, des contremarches en métal et un garde-corps en métal.
Idées déco pour un petit escalier contemporain en L avec des marches en métal, des contremarches en métal et un garde-corps en métal.
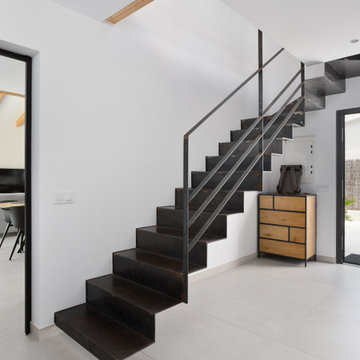
Exemple d'un escalier méditerranéen en L avec des marches en métal, des contremarches en métal et un garde-corps en métal.
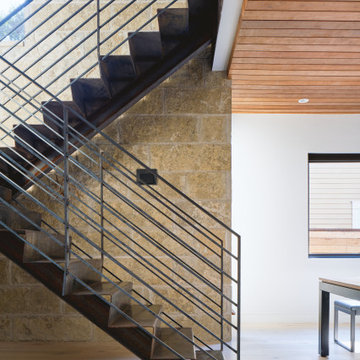
Custom fabricated steel staircase and Ipe ceiling
Idée de décoration pour un escalier design avec des marches en métal, des contremarches en métal et un garde-corps en métal.
Idée de décoration pour un escalier design avec des marches en métal, des contremarches en métal et un garde-corps en métal.
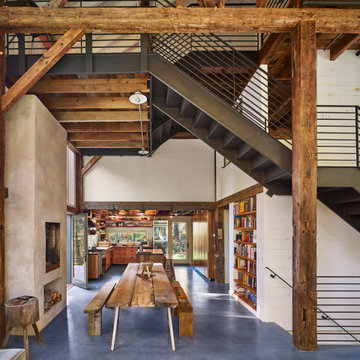
Exemple d'un grand escalier montagne en U avec des marches en métal, des contremarches en métal et un garde-corps en métal.
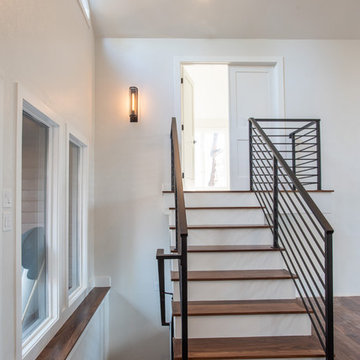
Every space in this Colorado home is designed to interact with nature yet to bring in contemporary finishes.
Project designed by Denver, Colorado interior designer Margarita Bravo. She serves Denver as well as surrounding areas such as Cherry Hills Village, Englewood, Greenwood Village, and Bow Mar.
For more about MARGARITA BRAVO, click here: https://www.margaritabravo.com/
To learn more about this project, click here: https://www.margaritabravo.com/portfolio/colorado-nature-inspired-getaway/
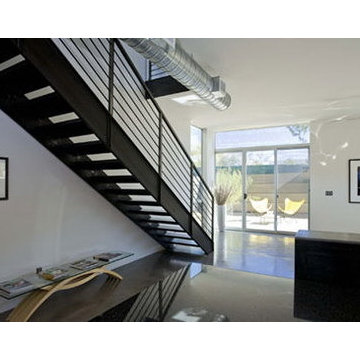
Cette image montre un grand escalier flottant minimaliste avec des marches en métal, des contremarches en métal et un garde-corps en métal.
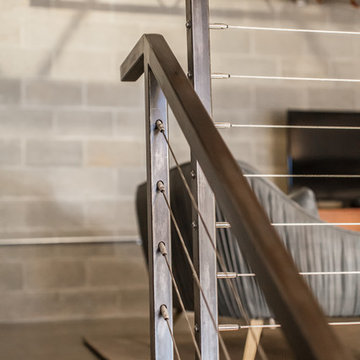
Photo By Gannon
Exemple d'un escalier industriel avec des marches en métal, des contremarches en métal et un garde-corps en câble.
Exemple d'un escalier industriel avec des marches en métal, des contremarches en métal et un garde-corps en câble.
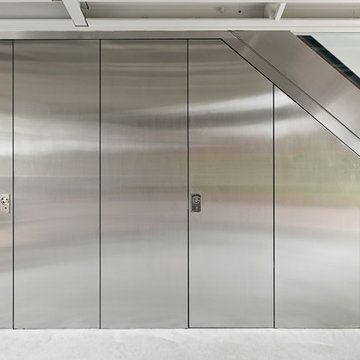
Justin Paget
Idées déco pour un petit escalier industriel en L avec des marches en métal, des contremarches en métal et un garde-corps en métal.
Idées déco pour un petit escalier industriel en L avec des marches en métal, des contremarches en métal et un garde-corps en métal.
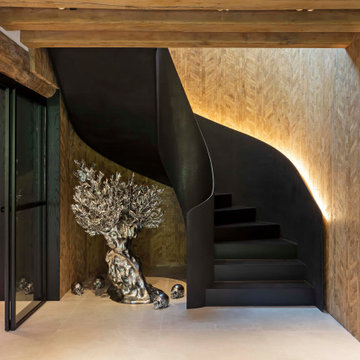
oscarono
Réalisation d'un escalier urbain en U et bois de taille moyenne avec des marches en métal, des contremarches en métal et un garde-corps en métal.
Réalisation d'un escalier urbain en U et bois de taille moyenne avec des marches en métal, des contremarches en métal et un garde-corps en métal.
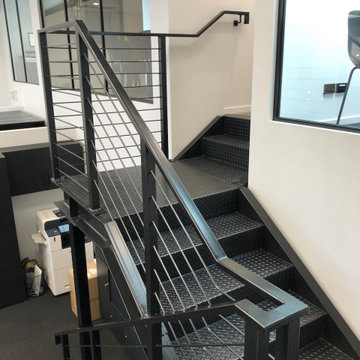
This project was a commercial law office that needed staircases to service the two floors. We designed these stairs with a lot of influence from the client as they liked the industrial look with exposed steel. We stuck with a minimalistic design which included grip tread at the top and a solid looking balustrade. One of the staircases is U-shaped, two of the stairs are L-shaped and one is a straight staircase. One of the biggest obstacles was accessing the space, so we had to roll everything around on flat ground and lift up with a spider crane. This meant we worked closely alongside the builders onsite to tackle any hurdles.
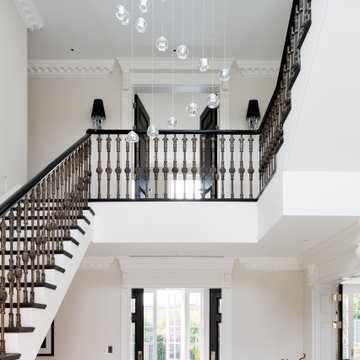
We were approached by the designer to replicate a cast-iron baluster from a photograph for a continuous handrail staircase.
Our draughtsmen produced detailed CAD drawings of the baluster for patternmaking. We supplied and fitted the balusters working closely with the contractor on site.
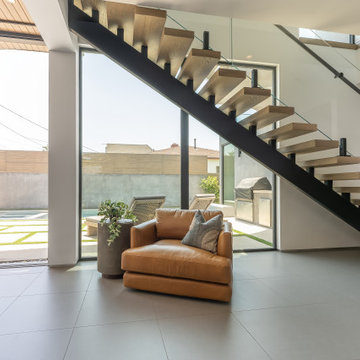
Entryway.
JL Interiors is a LA-based creative/diverse firm that specializes in residential interiors. JL Interiors empowers homeowners to design their dream home that they can be proud of! The design isn’t just about making things beautiful; it’s also about making things work beautifully. Contact us for a free consultation Hello@JLinteriors.design _ 310.390.6849_ www.JLinteriors.design
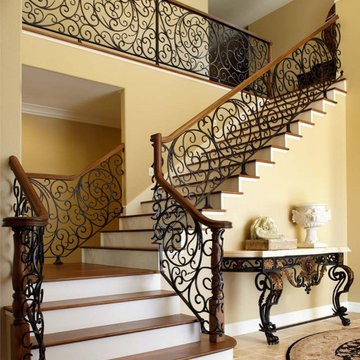
This traditional home remodel in Pleasanton, CA, by our Lafayette studio, features a spacious kitchen that is sure to impress. The stunning wooden range hood is a standout feature, adding warmth and character to the space. The grand staircase is a true showstopper, making a bold statement and commanding attention. And when it's time to relax, the fireplace is the perfect place to cozy up and unwind. Explore this project to see how these elements come together to create a truly remarkable space.
---
Project by Douglah Designs. Their Lafayette-based design-build studio serves San Francisco's East Bay areas, including Orinda, Moraga, Walnut Creek, Danville, Alamo Oaks, Diablo, Dublin, Pleasanton, Berkeley, Oakland, and Piedmont.
For more about Douglah Designs, click here: http://douglahdesigns.com/
Idées déco d'escaliers avec des marches en métal et garde-corps
7