Idées déco d'escaliers avec des marches en moquette et différents habillages de murs
Trier par :
Budget
Trier par:Populaires du jour
21 - 40 sur 376 photos
1 sur 3
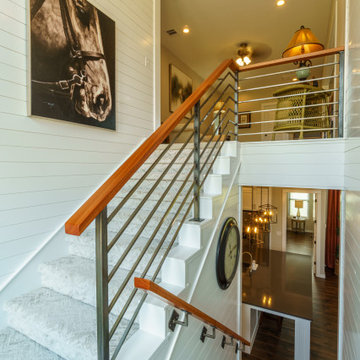
Inspiration pour un escalier rustique en U de taille moyenne avec des marches en moquette, des contremarches en moquette, un garde-corps en métal et du lambris de bois.
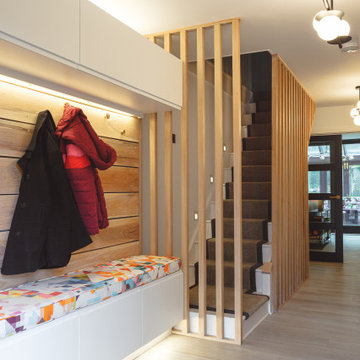
Contemporary refurbishment of entrance hall and staircase with built in shoe storage and coat hooks
Idée de décoration pour un escalier droit design en bois de taille moyenne avec des marches en moquette, des contremarches en moquette et un garde-corps en bois.
Idée de décoration pour un escalier droit design en bois de taille moyenne avec des marches en moquette, des contremarches en moquette et un garde-corps en bois.

Entrance Hall and Staircase Interior Design Project in Richmond, West London
We were approached by a couple who had seen our work and were keen for us to mastermind their project for them. They had lived in this house in Richmond, West London for a number of years so when the time came to embark upon an interior design project, they wanted to get all their ducks in a row first. We spent many hours together, brainstorming ideas and formulating a tight interior design brief prior to hitting the drawing board.
Reimagining the interior of an old building comes pretty easily when you’re working with a gorgeous property like this. The proportions of the windows and doors were deserving of emphasis. The layouts lent themselves so well to virtually any style of interior design. For this reason we love working on period houses.
It was quickly decided that we would extend the house at the rear to accommodate the new kitchen-diner. The Shaker-style kitchen was made bespoke by a specialist joiner, and hand painted in Farrow & Ball eggshell. We had three brightly coloured glass pendants made bespoke by Curiousa & Curiousa, which provide an elegant wash of light over the island.
The initial brief for this project came through very clearly in our brainstorming sessions. As we expected, we were all very much in harmony when it came to the design style and general aesthetic of the interiors.
In the entrance hall, staircases and landings for example, we wanted to create an immediate ‘wow factor’. To get this effect, we specified our signature ‘in-your-face’ Roger Oates stair runners! A quirky wallpaper by Cole & Son and some statement plants pull together the scheme nicely.
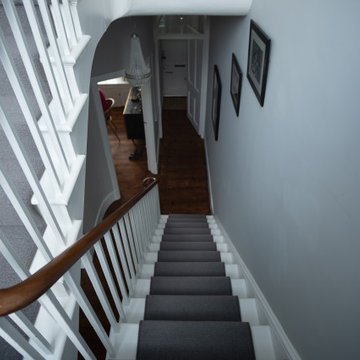
Staircase of a whole-house renovation in Tunbridge Wells.
Réalisation d'un grand escalier design en U avec des marches en moquette, un garde-corps en bois, du papier peint et éclairage.
Réalisation d'un grand escalier design en U avec des marches en moquette, un garde-corps en bois, du papier peint et éclairage.
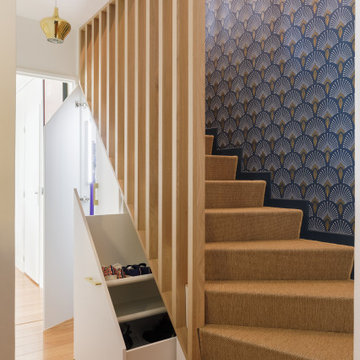
Des rangements ont été imbriqués sous l'escalier pour ranger les chaussures et les produits ménagers et aspirateurs.
Le revêtement souple mais très résistant redonne du confort et de la prestance à cet escalier.
Un papier peint a été choisi, accordé aux choix des meubles sur mesure de la partie couloir et de nouveaux éclairage posés.
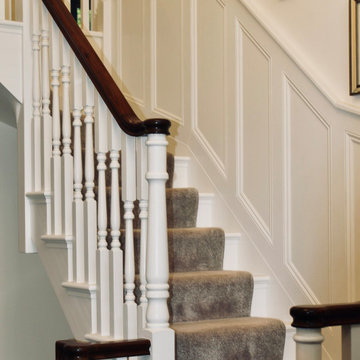
Idée de décoration pour un escalier tradition en U de taille moyenne avec des marches en moquette, des contremarches en moquette, un garde-corps en matériaux mixtes, du lambris et éclairage.
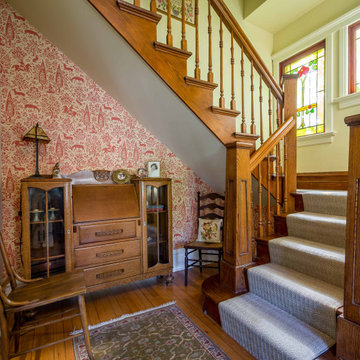
Idées déco pour un escalier victorien en U de taille moyenne avec des marches en moquette, des contremarches en bois, un garde-corps en bois et du papier peint.
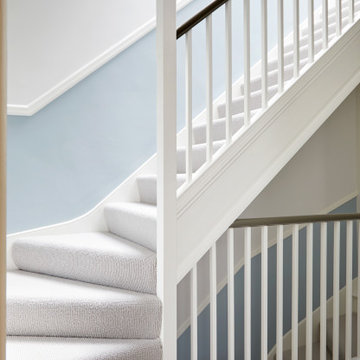
Cette photo montre un petit escalier chic avec des marches en moquette, des contremarches en moquette, un garde-corps en bois et du lambris.
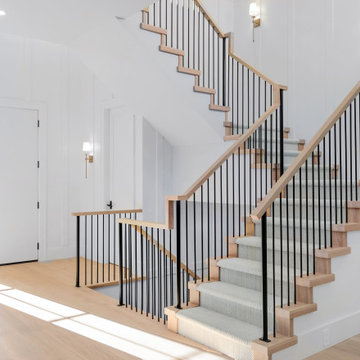
Cette image montre un grand escalier design en U avec des marches en moquette, des contremarches en moquette, un garde-corps en matériaux mixtes et boiseries.
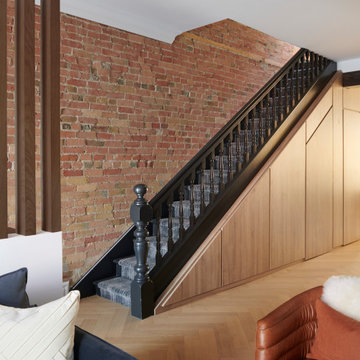
Idées déco pour un petit escalier droit contemporain avec des marches en moquette, des contremarches en moquette, un garde-corps en bois et un mur en parement de brique.
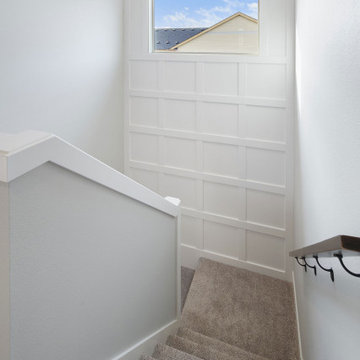
Cette photo montre un escalier moderne en U de taille moyenne avec des marches en moquette, des contremarches en moquette et boiseries.
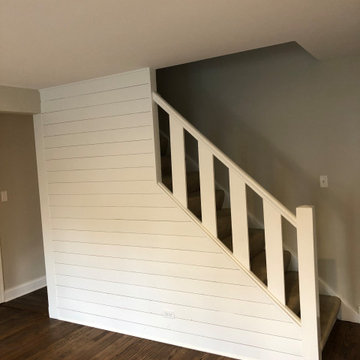
Exemple d'un escalier droit chic de taille moyenne avec des marches en moquette, des contremarches en moquette, un garde-corps en bois et du lambris de bois.
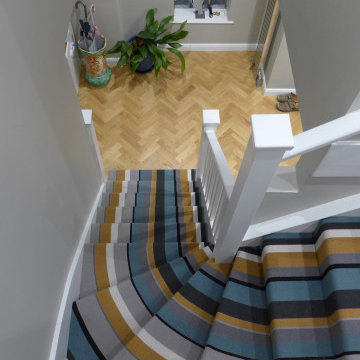
Broad striped stair carpet
Aménagement d'un escalier contemporain en L de taille moyenne avec des marches en moquette, des contremarches en moquette, un garde-corps en bois et du papier peint.
Aménagement d'un escalier contemporain en L de taille moyenne avec des marches en moquette, des contremarches en moquette, un garde-corps en bois et du papier peint.
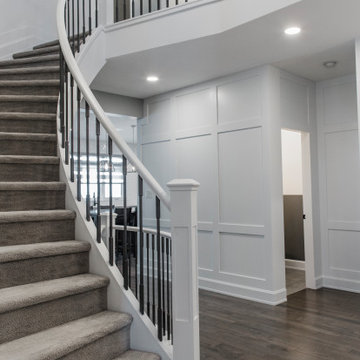
Idées déco pour un escalier courbe classique de taille moyenne avec des marches en moquette, des contremarches en moquette, un garde-corps en métal et du lambris.
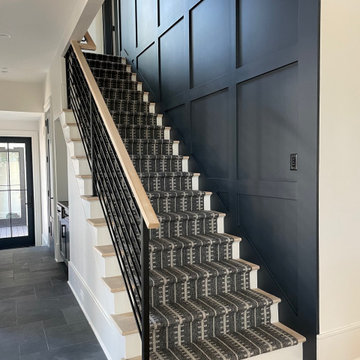
Aménagement d'un grand escalier droit campagne avec des marches en moquette, un garde-corps en matériaux mixtes et du lambris.
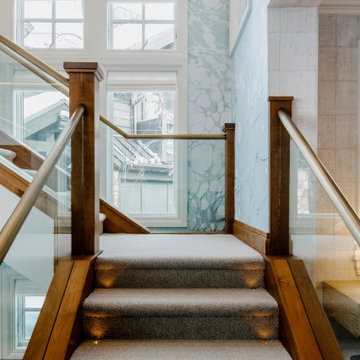
Exemple d'un escalier montagne en L de taille moyenne avec un garde-corps en verre, du papier peint, des marches en moquette et des contremarches en moquette.
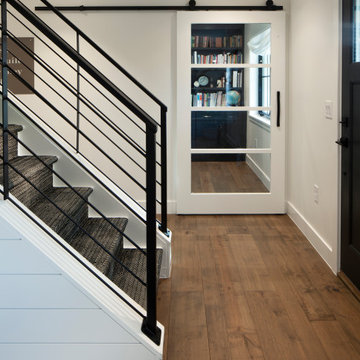
Réalisation d'un escalier droit champêtre avec des marches en moquette, des contremarches en bois, un garde-corps en métal et du lambris de bois.
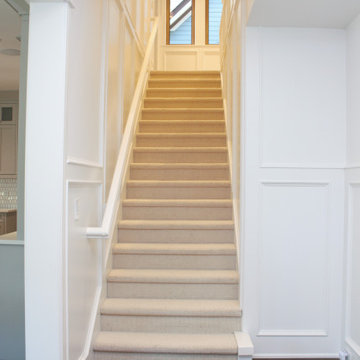
Traditional inspired cross hall design
Réalisation d'un grand escalier droit tradition avec des marches en moquette, des contremarches en moquette, un garde-corps en bois et du lambris.
Réalisation d'un grand escalier droit tradition avec des marches en moquette, des contremarches en moquette, un garde-corps en bois et du lambris.
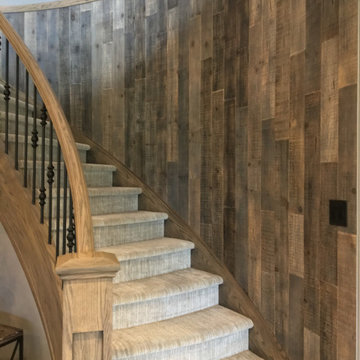
This basement staircase received a warm, rustic touch thanks to our distressed wood planks in the color Brown-Ish. These real, distressed wood planks are made from new, sustainably sourced wood and are easily affixed to any wall or surface. The curved wall was no problem for these panels!
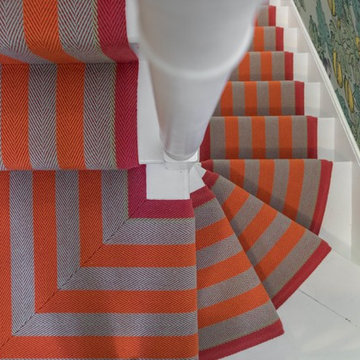
Stairwell Interior Design Project in Richmond, West London
We were approached by a couple who had seen our work and were keen for us to mastermind their project for them. They had lived in this house in Richmond, West London for a number of years so when the time came to embark upon an interior design project, they wanted to get all their ducks in a row first. We spent many hours together, brainstorming ideas and formulating a tight interior design brief prior to hitting the drawing board.
Reimagining the interior of an old building comes pretty easily when you’re working with a gorgeous property like this. The proportions of the windows and doors were deserving of emphasis. The layouts lent themselves so well to virtually any style of interior design. For this reason we love working on period houses.
It was quickly decided that we would extend the house at the rear to accommodate the new kitchen-diner. The Shaker-style kitchen was made bespoke by a specialist joiner, and hand painted in Farrow & Ball eggshell. We had three brightly coloured glass pendants made bespoke by Curiousa & Curiousa, which provide an elegant wash of light over the island.
The initial brief for this project came through very clearly in our brainstorming sessions. As we expected, we were all very much in harmony when it came to the design style and general aesthetic of the interiors.
In the entrance hall, staircases and landings for example, we wanted to create an immediate ‘wow factor’. To get this effect, we specified our signature ‘in-your-face’ Roger Oates stair runners! A quirky wallpaper by Cole & Son and some statement plants pull together the scheme nicely.
Idées déco d'escaliers avec des marches en moquette et différents habillages de murs
2