Idées déco d'escaliers avec des marches en moquette
Trier par:Populaires du jour
21 - 40 sur 12 412 photos
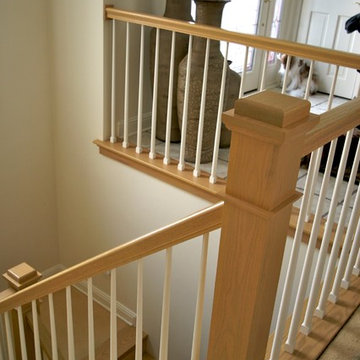
Idées déco pour un escalier classique en U de taille moyenne avec des marches en moquette et des contremarches en moquette.
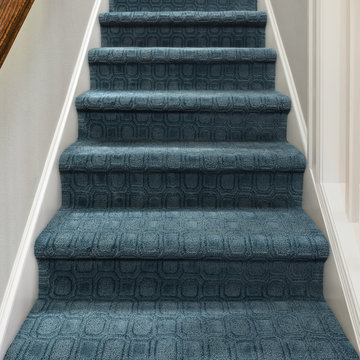
Genoa Carpet on Stairs
Idée de décoration pour un escalier droit tradition de taille moyenne avec des marches en moquette et des contremarches en moquette.
Idée de décoration pour un escalier droit tradition de taille moyenne avec des marches en moquette et des contremarches en moquette.
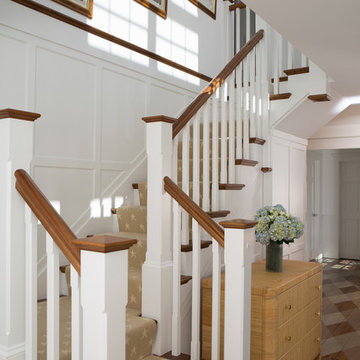
Main stairway leading to the second floor.
Woodmeister Master Builders
Chip Webster Architects
Dujardin Design Associates
Terry Pommett Photography
Cette photo montre un grand escalier bord de mer en U avec des marches en moquette et des contremarches en moquette.
Cette photo montre un grand escalier bord de mer en U avec des marches en moquette et des contremarches en moquette.
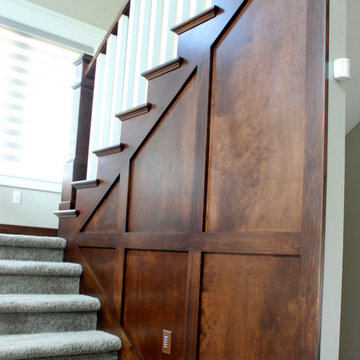
Cette photo montre un escalier chic en U de taille moyenne avec des marches en moquette et des contremarches en moquette.
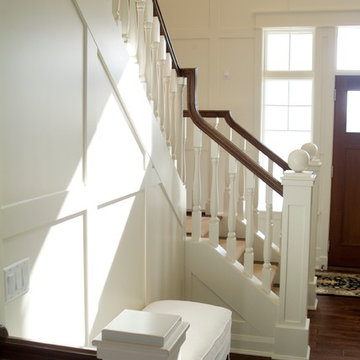
Large casement windows and three levels of porches along the back of the house characterize the exterior of this classic-style home perfect for lakeside or oceanfront living. Inside, the kitchen, living and dining rooms all boast large windows and French doors that lead to the nearby deck. The kitchen features a large cooktop area and spacious island with seating. Upstairs are three bedrooms on the second floor and a third floor tower room. The casual and comfortable lower level features a family room with kitchenette, guest suite and billiards area.
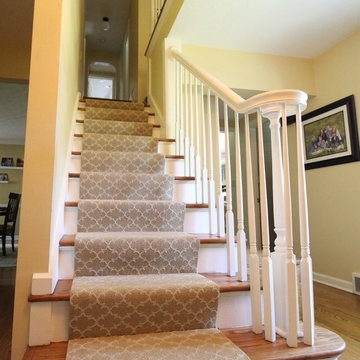
Bockrath Flooring and Rugs provides custom stair runners in their Custom Rug Studio. All custom runners are carefully hand crafted by talented rug artisans. The client or designer select from any carpet in the showroom and from Bockraths 6 options for binding and serging.
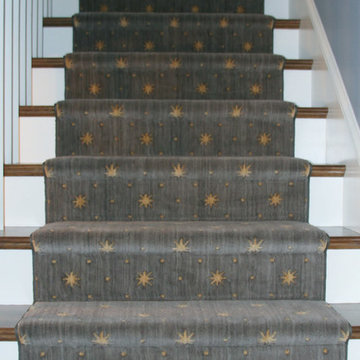
Exemple d'un grand escalier chic en L avec des marches en moquette et des contremarches en moquette.
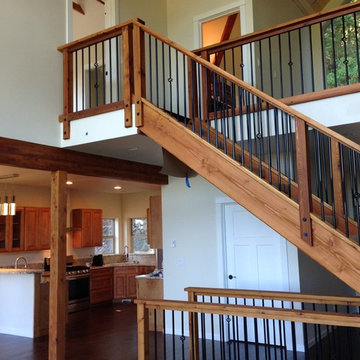
Réalisation d'un grand escalier droit craftsman avec des marches en moquette et des contremarches en bois.
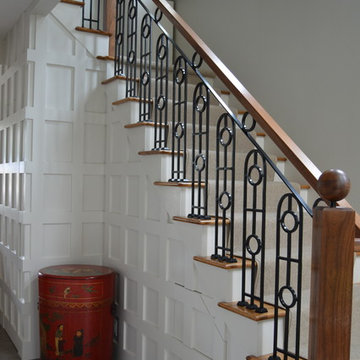
Eileen McGunagle
Cette image montre un escalier droit traditionnel de taille moyenne avec des marches en moquette et des contremarches en moquette.
Cette image montre un escalier droit traditionnel de taille moyenne avec des marches en moquette et des contremarches en moquette.
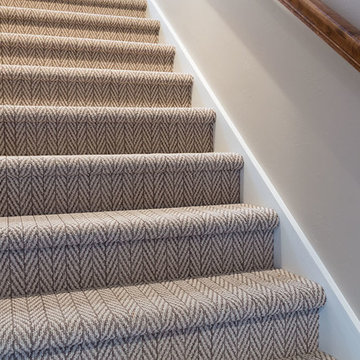
Mary Santaga
Réalisation d'un escalier droit tradition avec des marches en moquette, des contremarches en moquette et un garde-corps en bois.
Réalisation d'un escalier droit tradition avec des marches en moquette, des contremarches en moquette et un garde-corps en bois.
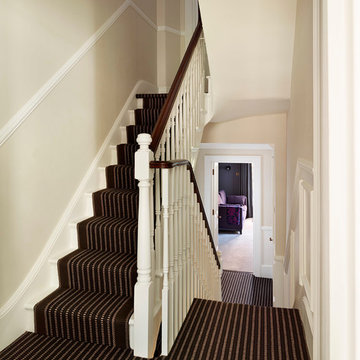
TylerMandic Ltd
Exemple d'un grand escalier victorien en L avec des marches en moquette et des contremarches en moquette.
Exemple d'un grand escalier victorien en L avec des marches en moquette et des contremarches en moquette.
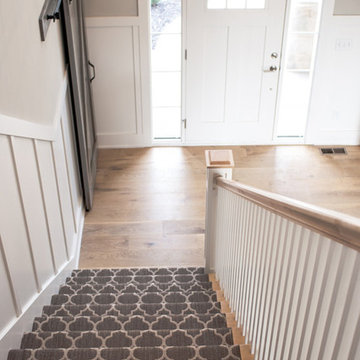
Idée de décoration pour un grand escalier droit avec des marches en moquette et des contremarches en moquette.
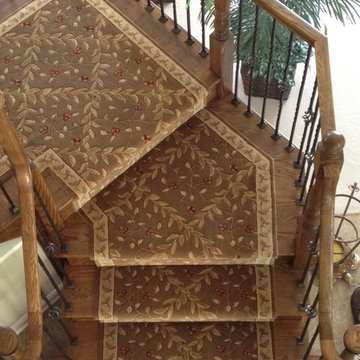
Cette photo montre un grand escalier courbe chic avec des marches en moquette et des contremarches en moquette.
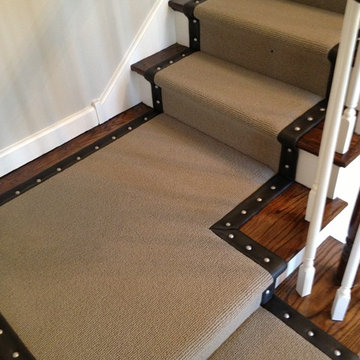
Wool Patterned Field Carpet with Leather Wide Binding & Antique Nickel Upholstery Nails
Aménagement d'un escalier classique en L de taille moyenne avec des marches en moquette et des contremarches en moquette.
Aménagement d'un escalier classique en L de taille moyenne avec des marches en moquette et des contremarches en moquette.
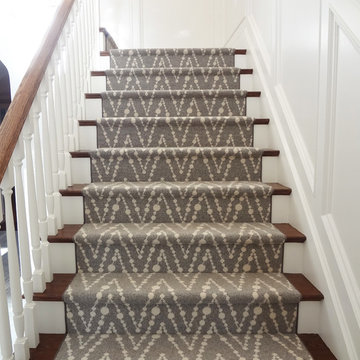
Custom Stair Runner by K. Powers & Company
Cette photo montre un escalier droit chic de taille moyenne avec des marches en moquette et des contremarches en moquette.
Cette photo montre un escalier droit chic de taille moyenne avec des marches en moquette et des contremarches en moquette.
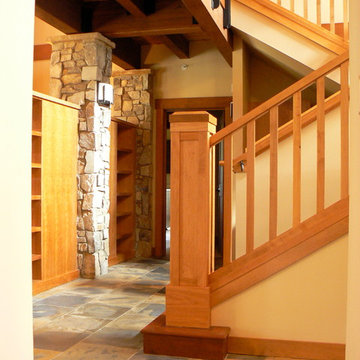
Aménagement d'un escalier montagne en U de taille moyenne avec des marches en moquette et des contremarches en moquette.
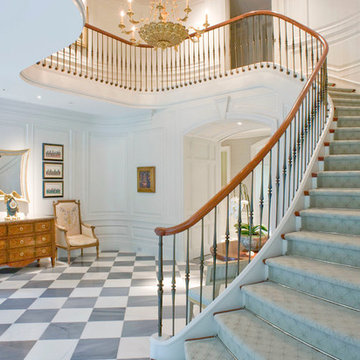
The entrance hall greets with beautiful checkered marble flooring and hand crafted paneling.
Réalisation d'un grand escalier courbe tradition avec des marches en moquette, des contremarches en moquette et un garde-corps en bois.
Réalisation d'un grand escalier courbe tradition avec des marches en moquette, des contremarches en moquette et un garde-corps en bois.

This elegant expression of a modern Colorado style home combines a rustic regional exterior with a refined contemporary interior. The client's private art collection is embraced by a combination of modern steel trusses, stonework and traditional timber beams. Generous expanses of glass allow for view corridors of the mountains to the west, open space wetlands towards the south and the adjacent horse pasture on the east.
Builder: Cadre General Contractors
http://www.cadregc.com
Interior Design: Comstock Design
http://comstockdesign.com
Photograph: Ron Ruscio Photography
http://ronrusciophotography.com/

Packed with cottage attributes, Sunset View features an open floor plan without sacrificing intimate spaces. Detailed design elements and updated amenities add both warmth and character to this multi-seasonal, multi-level Shingle-style-inspired home.
Columns, beams, half-walls and built-ins throughout add a sense of Old World craftsmanship. Opening to the kitchen and a double-sided fireplace, the dining room features a lounge area and a curved booth that seats up to eight at a time. When space is needed for a larger crowd, furniture in the sitting area can be traded for an expanded table and more chairs. On the other side of the fireplace, expansive lake views are the highlight of the hearth room, which features drop down steps for even more beautiful vistas.
An unusual stair tower connects the home’s five levels. While spacious, each room was designed for maximum living in minimum space. In the lower level, a guest suite adds additional accommodations for friends or family. On the first level, a home office/study near the main living areas keeps family members close but also allows for privacy.
The second floor features a spacious master suite, a children’s suite and a whimsical playroom area. Two bedrooms open to a shared bath. Vanities on either side can be closed off by a pocket door, which allows for privacy as the child grows. A third bedroom includes a built-in bed and walk-in closet. A second-floor den can be used as a master suite retreat or an upstairs family room.
The rear entrance features abundant closets, a laundry room, home management area, lockers and a full bath. The easily accessible entrance allows people to come in from the lake without making a mess in the rest of the home. Because this three-garage lakefront home has no basement, a recreation room has been added into the attic level, which could also function as an additional guest room.

Cette photo montre un grand escalier chic en U avec des marches en moquette, des contremarches en moquette, un garde-corps en métal et boiseries.
Idées déco d'escaliers avec des marches en moquette
2