Idées déco d'escaliers avec des marches en moquette
Trier par :
Budget
Trier par:Populaires du jour
41 - 60 sur 2 234 photos
1 sur 3
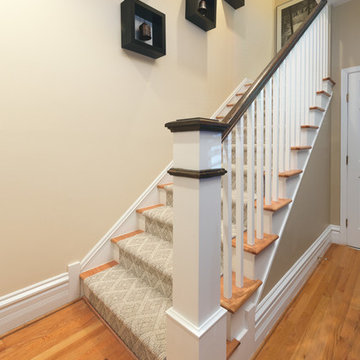
These newly designed stairs include new oak treads, modern square spindles, and a large newel (the end post), dark wooden stained balusters, white stair risers and spindles, soft yellow walls, and a soft cream colored carpet placed throughout the middle of the staircase.
Project designed by Skokie renovation firm, Chi Renovation & Design. They serve the Chicagoland area, and it's surrounding suburbs, with an emphasis on the North Side and North Shore. You'll find their work from the Loop through Lincoln Park, Skokie, Evanston, Wilmette, and all of the way up to Lake Forest.
For more about Chi Renovation & Design, click here: https://www.chirenovation.com/
To learn more about this project, click here: https://www.chirenovation.com/portfolio/lakeview-master-bathroom/
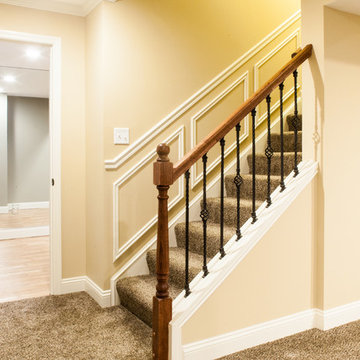
This 3 year old house with a completely unfinished open-plan basement, gets a large u-shaped bar, media room, game area, home gym, full bathroom and storage.
Extensive use of woodwork, stone, tile, lighting and glass transformed this space into a luxuriously useful retreat.
Jason Snyder photography
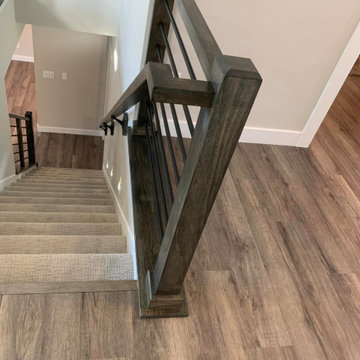
At Henry's Painting & Contracting, we are thrilled to present our latest project—a masterpiece of craftsmanship that combines the beauty of a new construction stained staircase with innovative design. Our mission? To transform the heart of your home into a work of art.
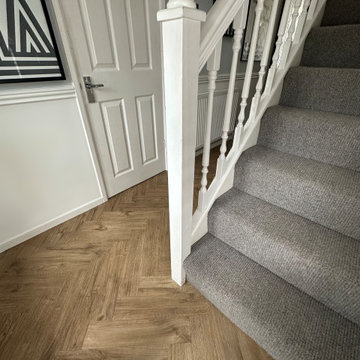
Entrance hallway with Amtico Spacia Featured Oak in Herringbone pattern. Stairs carpeted in Malabar Swansdown 100% wool loop.
Inspiration pour un petit escalier droit minimaliste avec des marches en moquette, des contremarches en moquette et un garde-corps en bois.
Inspiration pour un petit escalier droit minimaliste avec des marches en moquette, des contremarches en moquette et un garde-corps en bois.

Whole Home design that encompasses a Modern Farmhouse aesthetic. Photos and design by True Identity Concepts.
Inspiration pour un petit escalier rustique en L avec des marches en moquette, des contremarches en moquette, un garde-corps en métal et du lambris de bois.
Inspiration pour un petit escalier rustique en L avec des marches en moquette, des contremarches en moquette, un garde-corps en métal et du lambris de bois.
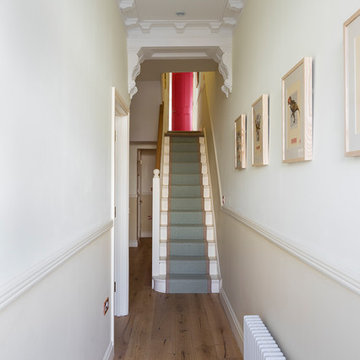
Entrance hallway and stairs.
Photo by Chris Snook
Aménagement d'un escalier droit classique de taille moyenne avec des marches en moquette, des contremarches en moquette et un garde-corps en bois.
Aménagement d'un escalier droit classique de taille moyenne avec des marches en moquette, des contremarches en moquette et un garde-corps en bois.
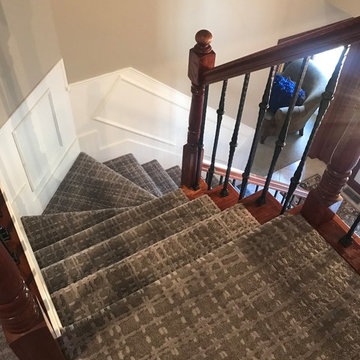
Cette photo montre un petit escalier en L avec des marches en moquette, des contremarches en moquette et un garde-corps en matériaux mixtes.
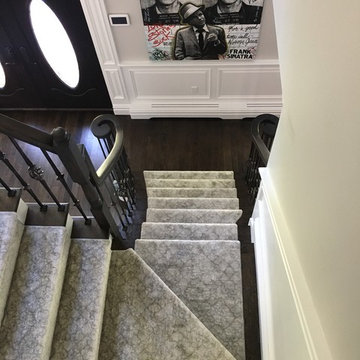
Taken by our installer Eddie, a custom staircase runner like this is a beautiful addition to any home
Aménagement d'un escalier classique en L de taille moyenne avec des marches en moquette, des contremarches en moquette et un garde-corps en matériaux mixtes.
Aménagement d'un escalier classique en L de taille moyenne avec des marches en moquette, des contremarches en moquette et un garde-corps en matériaux mixtes.
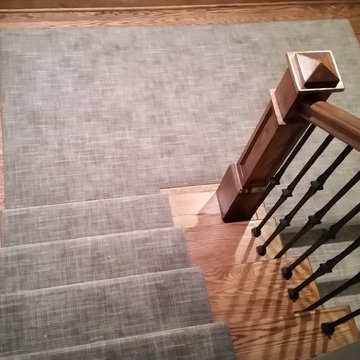
Riemer Floors installed Milliken Carpet, Stitches in Silver Taupe.
Réalisation d'un escalier tradition en U de taille moyenne avec des marches en moquette et des contremarches en moquette.
Réalisation d'un escalier tradition en U de taille moyenne avec des marches en moquette et des contremarches en moquette.
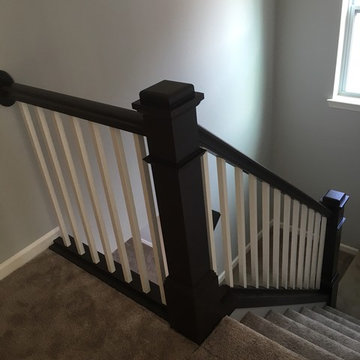
This newly built home in Ypsilanti was move-in ready when the homeowner contacted us. He wanted the work done right away so he and his family could move in. Although we have a packed schedule, we always try to be flexible. We moved a few things around and got all the walls painted in 3 days with a 4th day spent painting the stair railings in this beautiful 2-tone pattern - very modern! We even did a little bit of drywall repair for free so we wouldn't have to wait for the builders to return to do it. The walls are all an earthy light gray - very much the "in" color for neutrals right now in Michigan!
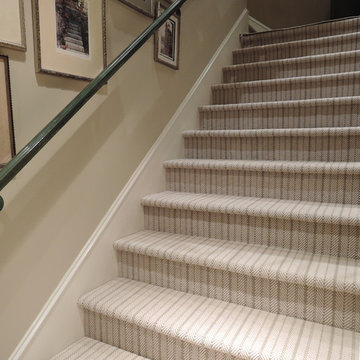
Aesculapius Designs
Aménagement d'un grand escalier bord de mer en L avec des marches en moquette et des contremarches en moquette.
Aménagement d'un grand escalier bord de mer en L avec des marches en moquette et des contremarches en moquette.
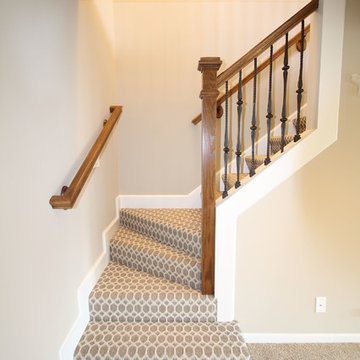
Exemple d'un petit escalier chic en L avec des marches en moquette et des contremarches en moquette.
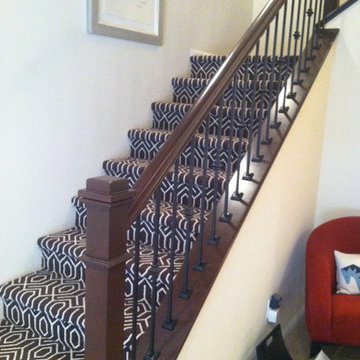
Another view of custom wood stair case with iron balusters.
Aménagement d'un escalier classique avec des marches en moquette et des contremarches en moquette.
Aménagement d'un escalier classique avec des marches en moquette et des contremarches en moquette.
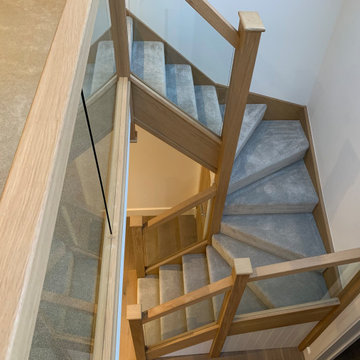
This exemplary oak winder staircase has been specifically designed to capitalise on the wealth of available natural light in the property. Positioned below sky lights, the stairs feature glass panel balustrades that let the light flow through the space. Instead of clamps, the panels are held in place by grooves in the handrail and baserail, contributing to the minimalist design ethos of contemporary interiors. The handrail, newel posts and newel caps have simplistic square forms that let the natural warmth and rich colour of the oak take centre stage. To add a touch of comfort, the client carpeted the stairs for a modern yet welcoming finish.
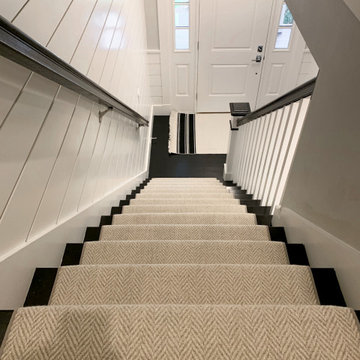
A herringbone carpet that everyone loves. This is Momeni, Heatherly, in the color Cashmere. This is a flat weave wool that is durable while being stylish! The homeowner worked with Interior Designer, Jessica Klein of @ohidesignblog to make this stair and hallway runner come to life! DM us for more information on how to get this carpet into your home!
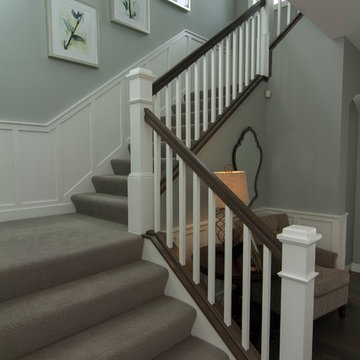
Inspiration pour un escalier traditionnel en U de taille moyenne avec des marches en moquette et des contremarches en moquette.
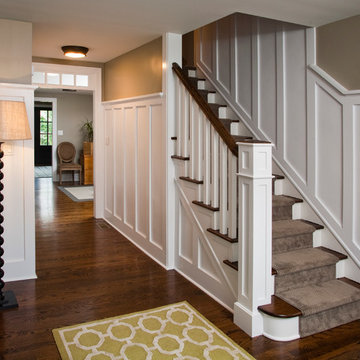
Aménagement d'un escalier droit classique de taille moyenne avec des marches en moquette, des contremarches en moquette et un garde-corps en bois.
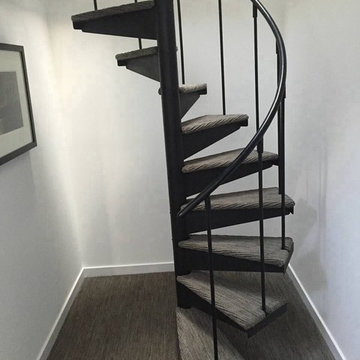
Cette image montre un escalier hélicoïdal traditionnel de taille moyenne avec des marches en moquette, des contremarches en métal et un garde-corps en métal.
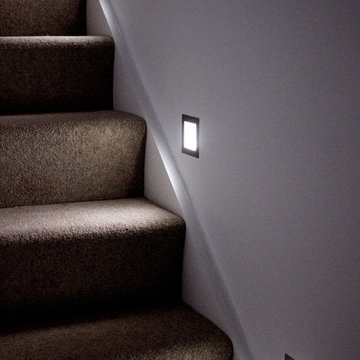
OPS initially identified the potential to develop in the garden of an existing 1930s house (which OPS subsequently refurbished and remodelled). A scoping study was undertaken to consider the financial viability of various schemes, determining the build costs and end values in addition to demand for such accommodation in the area.
OPS worked closely with the appointed architect throughout, and planning permission was granted for a pair of semi-detached houses. The existing pattern of semi-detached properties is thus continued, albeit following the curvature of the road. The design draws on features from neighbouring properties covering range of eras, from Victorian/Edwardian villas to 1930s semi-detached houses. The materials used have been carefully considered and include square Bath stone bay windows. The properties are timber framed above piled foundations and are highly energy efficient, exceeding current building regulations. In addition to insulation within the timber frame, an additional insulation board is fixed to the external face which in turn receives the self-coloured render coat.
OPS maintained a prominent role within the project team during the build. OPS were solely responsible for the design and specification of the kitchens which feature handleless doors/drawers and Corian worksurfaces, and provided continued input into the landscape design, bathrooms and specification of floor coverings.
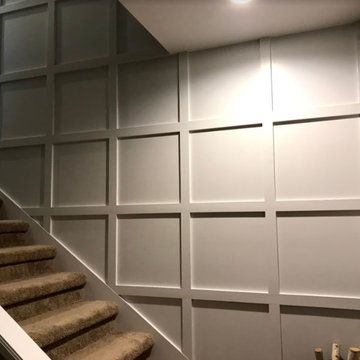
Cette photo montre un escalier droit chic de taille moyenne avec des marches en moquette, des contremarches en moquette et un garde-corps en bois.
Idées déco d'escaliers avec des marches en moquette
3