Idées déco d'escaliers avec des marches en moquette
Trier par :
Budget
Trier par:Populaires du jour
81 - 100 sur 708 photos
1 sur 3
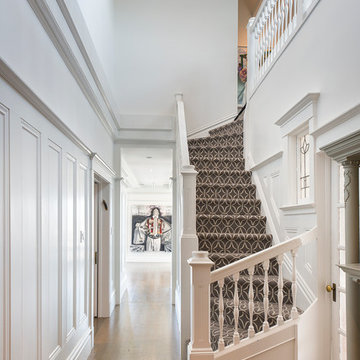
Beautiful stairway with carpet risers and treads. The pickets and newel posts are mode from wood that is painted white. Stairs connect the first and second floor.
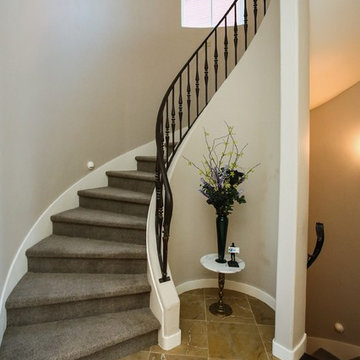
Curved staircase 10' diameter, spans three levels. Heated Italian marble floor. New Zealand 100% wool carpeting. Wrought iron custom rail.
Aménagement d'un très grand escalier courbe classique avec des marches en moquette, des contremarches en bois et un garde-corps en métal.
Aménagement d'un très grand escalier courbe classique avec des marches en moquette, des contremarches en bois et un garde-corps en métal.
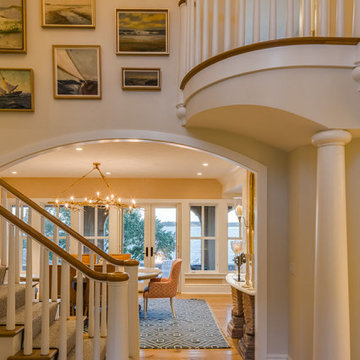
Pleasant Heights is a newly constructed home that sits atop a large bluff in Chatham overlooking Pleasant Bay, the largest salt water estuary on Cape Cod.
-
Two classic shingle style gambrel roofs run perpendicular to the main body of the house and flank an entry porch with two stout, robust columns. A hip-roofed dormer—with an arch-top center window and two tiny side windows—highlights the center above the porch and caps off the orderly but not too formal entry area. A third gambrel defines the garage that is set off to one side. A continuous flared roof overhang brings down the scale and helps shade the first-floor windows. Sinuous lines created by arches and brackets balance the linear geometry of the main mass of the house and are playful and fun. A broad back porch provides a covered transition from house to landscape and frames sweeping views.
-
Inside, a grand entry hall with a curved stair and balcony above sets up entry to a sequence of spaces that stretch out parallel to the shoreline. Living, dining, kitchen, breakfast nook, study, screened-in porch, all bedrooms and some bathrooms take in the spectacular bay view. A rustic brick and stone fireplace warms the living room and recalls the finely detailed chimney that anchors the west end of the house outside.
-
PSD Scope Of Work: Architecture, Landscape Architecture, Construction |
Living Space: 6,883ft² |
Photography: Brian Vanden Brink |
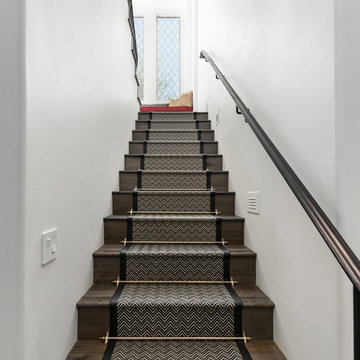
We particularly enjoy the wood stairs, custom wrought iron stair rail, carpet stair runner, the arched entryways, white walls, and custom windows in the reading nook.
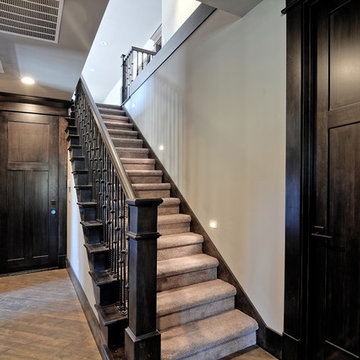
Idées déco pour un escalier droit craftsman de taille moyenne avec des marches en moquette, des contremarches en moquette et un garde-corps en métal.
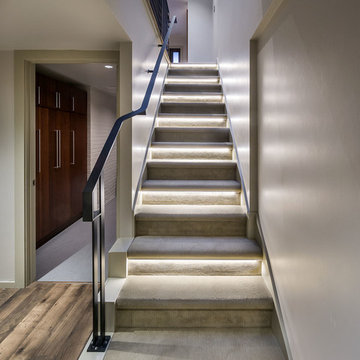
KuDa Photography - Darius Kuzmickas
Aménagement d'un grand escalier droit moderne avec des marches en moquette et des contremarches en moquette.
Aménagement d'un grand escalier droit moderne avec des marches en moquette et des contremarches en moquette.
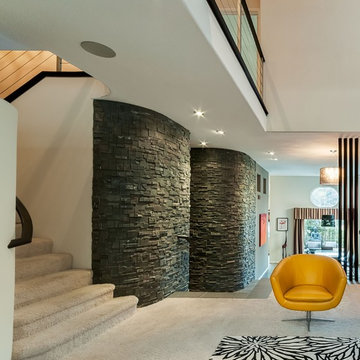
View towards dining area showing rounded, gray ledge-stone walls in entry, stairs to loft area with cable railing, black & white accent rug
Photo by Patricia Bean Photography
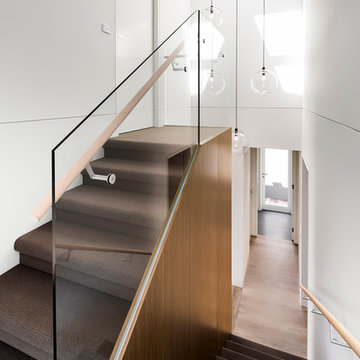
Photograph by Michael Kai
Cette photo montre un escalier tendance en U de taille moyenne avec des marches en moquette et des contremarches en moquette.
Cette photo montre un escalier tendance en U de taille moyenne avec des marches en moquette et des contremarches en moquette.

This Foyer has curved wainscot paneling going up the steps, with tall and wide flat pilasters flanking a paneled arch. The arch has two different radii, making the jamb splayed. Very difficult to make! There are also many architectural elements above the pilasters, like triglyphs, mutae and gutae.
Photos Rick Albert
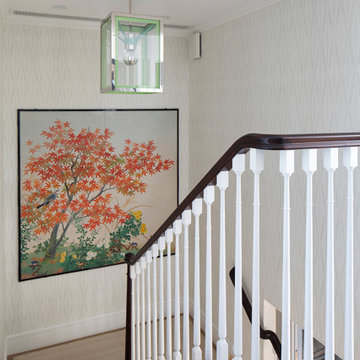
The family living in this shingled roofed home on the Peninsula loves color and pattern. At the heart of the two-story house, we created a library with high gloss lapis blue walls. The tête-à-tête provides an inviting place for the couple to read while their children play games at the antique card table. As a counterpoint, the open planned family, dining room, and kitchen have white walls. We selected a deep aubergine for the kitchen cabinetry. In the tranquil master suite, we layered celadon and sky blue while the daughters' room features pink, purple, and citrine.
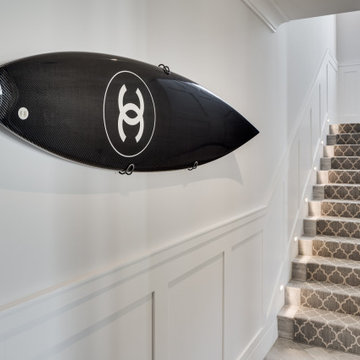
Transitional house with carpet stairs and wainscoting panel.
Aménagement d'un escalier bord de mer en U de taille moyenne avec des marches en moquette, des contremarches en moquette et un garde-corps en métal.
Aménagement d'un escalier bord de mer en U de taille moyenne avec des marches en moquette, des contremarches en moquette et un garde-corps en métal.
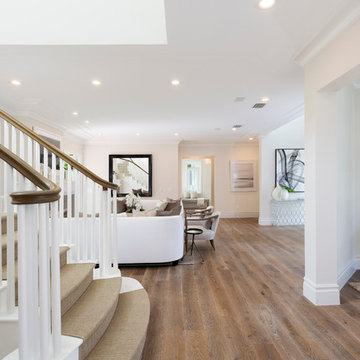
Staircase
Cette image montre un escalier hélicoïdal marin de taille moyenne avec des marches en moquette, des contremarches en bois et un garde-corps en bois.
Cette image montre un escalier hélicoïdal marin de taille moyenne avec des marches en moquette, des contremarches en bois et un garde-corps en bois.
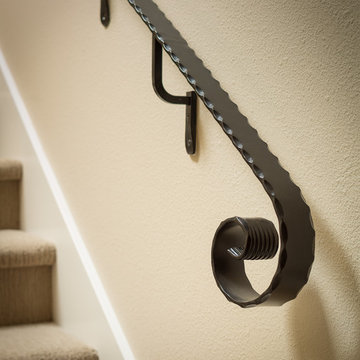
This gorgeous home renovation was a fun project to work on. The goal for the whole-house remodel was to infuse the home with a fresh new perspective while hinting at the traditional Mediterranean flare. We also wanted to balance the new and the old and help feature the customer’s existing character pieces. Let's begin with the custom front door, which is made with heavy distressing and a custom stain, along with glass and wrought iron hardware. The exterior sconces, dark light compliant, are rubbed bronze Hinkley with clear seedy glass and etched opal interior.
Moving on to the dining room, porcelain tile made to look like wood was installed throughout the main level. The dining room floor features a herringbone pattern inlay to define the space and add a custom touch. A reclaimed wood beam with a custom stain and oil-rubbed bronze chandelier creates a cozy and warm atmosphere.
In the kitchen, a hammered copper hood and matching undermount sink are the stars of the show. The tile backsplash is hand-painted and customized with a rustic texture, adding to the charm and character of this beautiful kitchen.
The powder room features a copper and steel vanity and a matching hammered copper framed mirror. A porcelain tile backsplash adds texture and uniqueness.
Lastly, a brick-backed hanging gas fireplace with a custom reclaimed wood mantle is the perfect finishing touch to this spectacular whole house remodel. It is a stunning transformation that truly showcases the artistry of our design and construction teams.
---
Project by Douglah Designs. Their Lafayette-based design-build studio serves San Francisco's East Bay areas, including Orinda, Moraga, Walnut Creek, Danville, Alamo Oaks, Diablo, Dublin, Pleasanton, Berkeley, Oakland, and Piedmont.
For more about Douglah Designs, click here: http://douglahdesigns.com/
To learn more about this project, see here: https://douglahdesigns.com/featured-portfolio/mediterranean-touch/
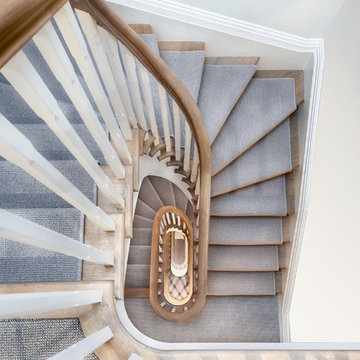
Tim Clarke-Payton
Cette photo montre un grand escalier tendance en U avec des marches en moquette, des contremarches en bois et un garde-corps en bois.
Cette photo montre un grand escalier tendance en U avec des marches en moquette, des contremarches en bois et un garde-corps en bois.
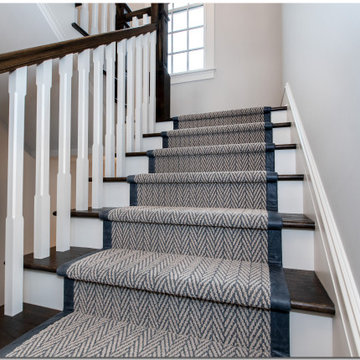
Staircase with carpet runner
#payneandpayne #homebuilder #homedecor #homedesign #custombuild #stairway #staircasedesign
#ohiohomebuilders #nahb #ohiocustomhomes #dreamhome #buildersofinsta #clevelandbuilders #cleveland #AtHomeCLE #peninsulaohio
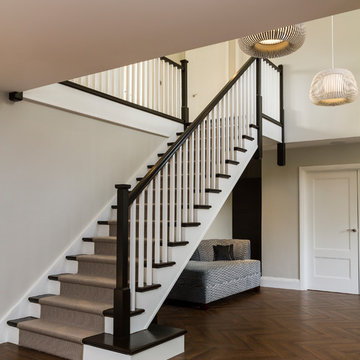
Tony Timmington Photography
This expansive hallway gives an impressive first glimpse of this lovely family home and provide areas for storage, sitting and relaxing.
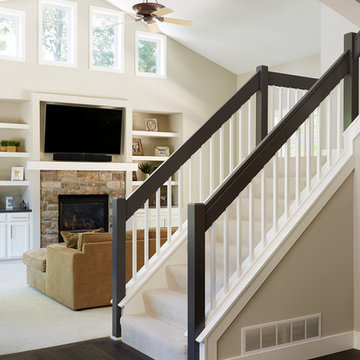
Cette image montre un grand escalier hélicoïdal traditionnel avec des marches en moquette et des contremarches en moquette.
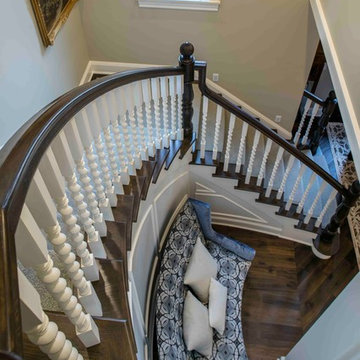
Bill Lindhout Photography
Cette image montre un grand escalier courbe traditionnel avec des marches en moquette et des contremarches en moquette.
Cette image montre un grand escalier courbe traditionnel avec des marches en moquette et des contremarches en moquette.
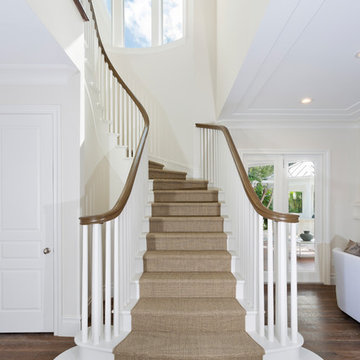
Staircase
Aménagement d'un escalier hélicoïdal bord de mer de taille moyenne avec des marches en moquette, des contremarches en bois et un garde-corps en bois.
Aménagement d'un escalier hélicoïdal bord de mer de taille moyenne avec des marches en moquette, des contremarches en bois et un garde-corps en bois.
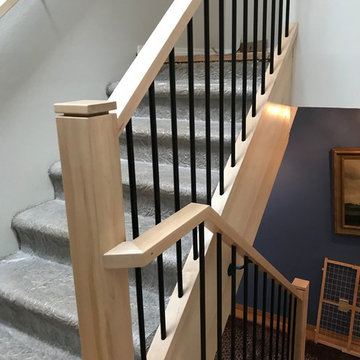
Portland Stair Company
Inspiration pour un escalier minimaliste en U de taille moyenne avec des marches en moquette, des contremarches en moquette et un garde-corps en matériaux mixtes.
Inspiration pour un escalier minimaliste en U de taille moyenne avec des marches en moquette, des contremarches en moquette et un garde-corps en matériaux mixtes.
Idées déco d'escaliers avec des marches en moquette
5