Idées déco d'escaliers avec des marches en pierre calcaire et des marches en travertin
Trier par :
Budget
Trier par:Populaires du jour
141 - 160 sur 737 photos
1 sur 3
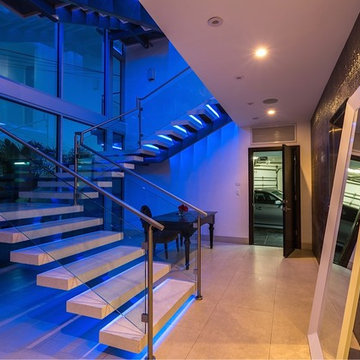
Exemple d'un grand escalier tendance en U avec des marches en pierre calcaire, des contremarches en pierre calcaire et un garde-corps en verre.
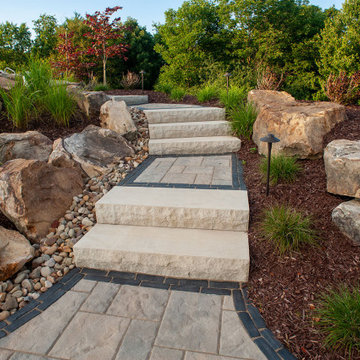
The paver field is Techo-Bloc Blu 60 in Champlain Gray and the paver border is Unilock Copthorne in Basalt in a double sailor row. While the pavers are from two different vendors, they look beautiful together and bring out the look that the family was looking for.
All steps throughout the entire project are Blockhouse Schenley in Limestone.
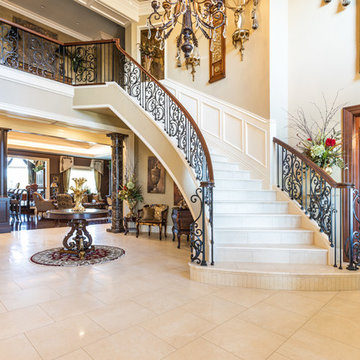
Réalisation d'un grand escalier courbe tradition avec des marches en pierre calcaire, des contremarches en pierre calcaire et un garde-corps en matériaux mixtes.
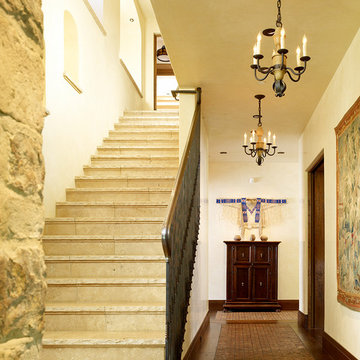
Idée de décoration pour un escalier droit méditerranéen avec des marches en travertin et des contremarches en travertin.
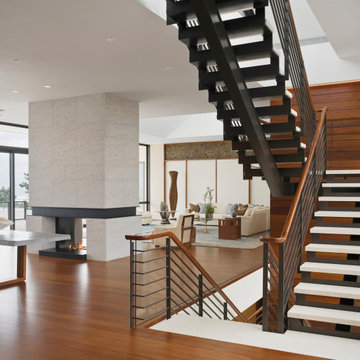
Floating staircase of limestone, metal and wooden handrails.
Idée de décoration pour un grand escalier flottant marin en bois avec des marches en pierre calcaire, des contremarches en métal et un garde-corps en matériaux mixtes.
Idée de décoration pour un grand escalier flottant marin en bois avec des marches en pierre calcaire, des contremarches en métal et un garde-corps en matériaux mixtes.
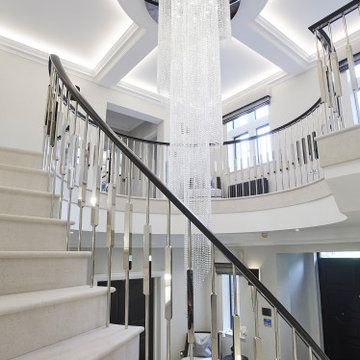
A full renovation of a dated but expansive family home, including bespoke staircase repositioning, entertainment living and bar, updated pool and spa facilities and surroundings and a repositioning and execution of a new sunken dining room to accommodate a formal sitting room.
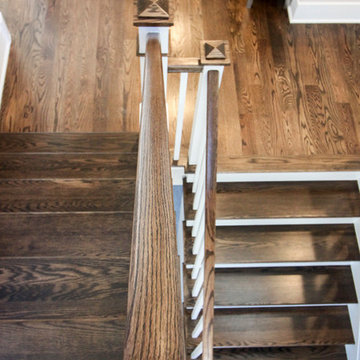
In this smart home, the space under the basement stairs was brilliantly transformed into a cozy and safe space, where dreaming, reading and relaxing are allowed. Once you leave this magical place and go to the main level, you find a minimalist and elegant staircase system made with red oak handrails and treads and white-painted square balusters. CSC 1976-2020 © Century Stair Company. ® All Rights Reserved.
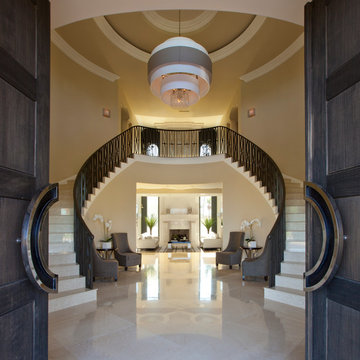
Luxe Magazine
Inspiration pour un très grand escalier courbe design avec des marches en travertin, des contremarches en travertin et un garde-corps en métal.
Inspiration pour un très grand escalier courbe design avec des marches en travertin, des contremarches en travertin et un garde-corps en métal.
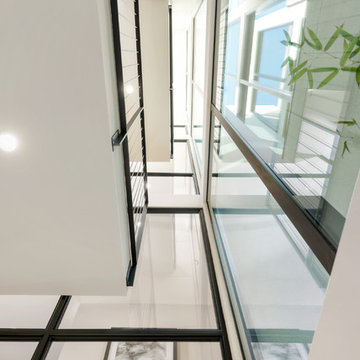
Cette photo montre un grand escalier tendance en U avec des marches en pierre calcaire, des contremarches en pierre calcaire et un garde-corps en matériaux mixtes.
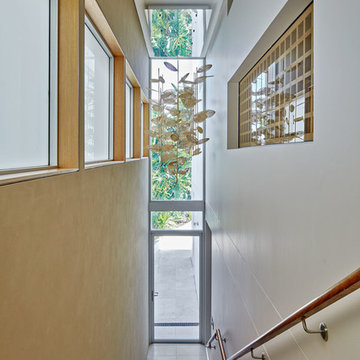
Inspiration pour un escalier droit design de taille moyenne avec un garde-corps en bois et des marches en pierre calcaire.
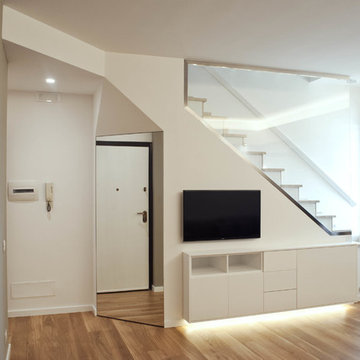
Inspiration pour un escalier design en L de taille moyenne avec des marches en travertin, des contremarches en travertin et un garde-corps en verre.
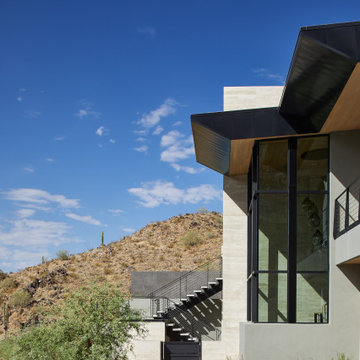
The outdoor stairway on this hillside home is an intersection of all materials influencing the architecture. The stairs lead to an upper-level pool terrace with extraordinary desert views.
Project Details // Straight Edge
Phoenix, Arizona
Architecture: Drewett Works
Builder: Sonora West Development
Interior design: Laura Kehoe
Landscape architecture: Sonoran Landesign
Photographer: Laura Moss
https://www.drewettworks.com/straight-edge/
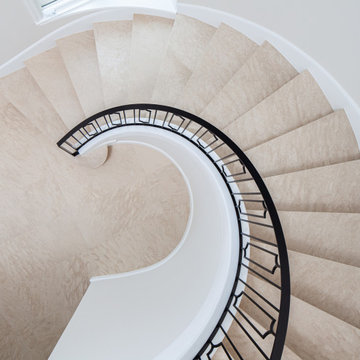
The existing footprint of the curved stairs was updated with limestone slab risers and treads. The ornate iron railing was replaced with a simpler design - elegantly marrying the existing traditional details in the house to the new transitional sensibility.
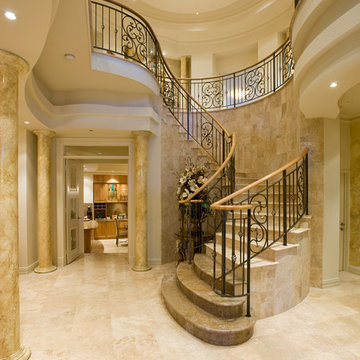
Tuscan inspired bespoke mansion.
- 4 x 3
- formal lounge and dining
- granite kitchen with European appliances, meals and family room
- study
- home theatre with built in bar
- third storey sunroom
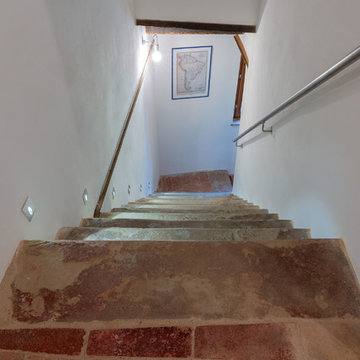
Fotografie: Riccardo Mendicino
Cette image montre un escalier droit chalet de taille moyenne avec des marches en pierre calcaire et un garde-corps en métal.
Cette image montre un escalier droit chalet de taille moyenne avec des marches en pierre calcaire et un garde-corps en métal.

Frank Paul Perez, Red Lily Studios
Idée de décoration pour un très grand escalier design en U avec des marches en travertin, des contremarches en travertin, un garde-corps en verre et éclairage.
Idée de décoration pour un très grand escalier design en U avec des marches en travertin, des contremarches en travertin, un garde-corps en verre et éclairage.
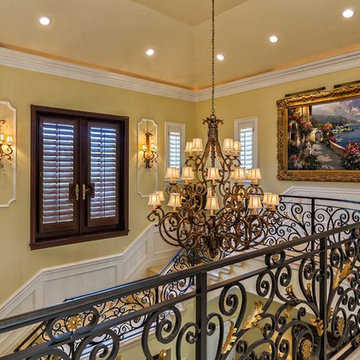
Réalisation d'un grand escalier tradition en U avec des marches en travertin et des contremarches en travertin.
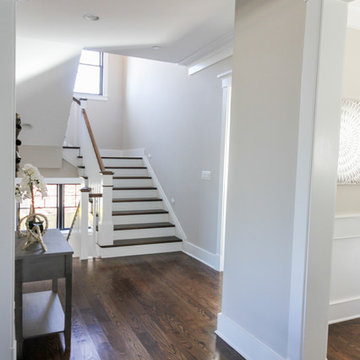
In this smart home, the space under the basement stairs was brilliantly transformed into a cozy and safe space, where dreaming, reading and relaxing are allowed. Once you leave this magical place and go to the main level, you find a minimalist and elegant staircase system made with red oak handrails and treads and white-painted square balusters. CSC 1976-2020 © Century Stair Company. ® All Rights Reserved.
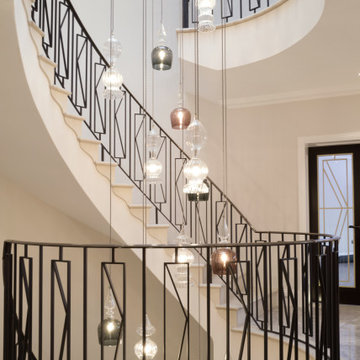
Fine Iron were commissioned to realise the vision the clients had for this luxuriant circular staircase balustrade. This uniquely designed balustrade is continuous over 2 floors and was finished in a dark bronze patina and capped with a bronzed patinated frogs back handrail. The 'K' design featured in the decorative balustrade panels has been mirrored in the glass panels of the interior doors for continuity. The staircase has been capped in a hand finished Portland stone and winds around a large atrium, from which hangs a substantial feature glass chandelier.
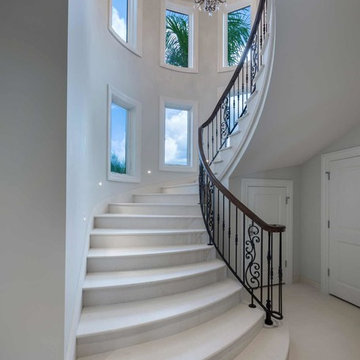
Cette image montre un très grand escalier courbe méditerranéen avec des marches en travertin, des contremarches en travertin et un garde-corps en matériaux mixtes.
Idées déco d'escaliers avec des marches en pierre calcaire et des marches en travertin
8