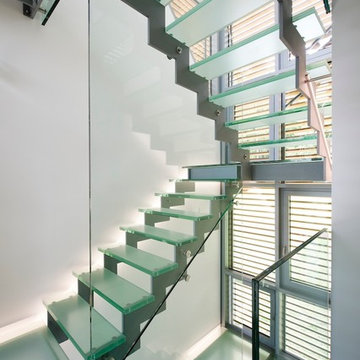Idées déco d'escaliers avec des marches en verre et des marches en pierre calcaire
Trier par :
Budget
Trier par:Populaires du jour
1 - 20 sur 1 525 photos
1 sur 3
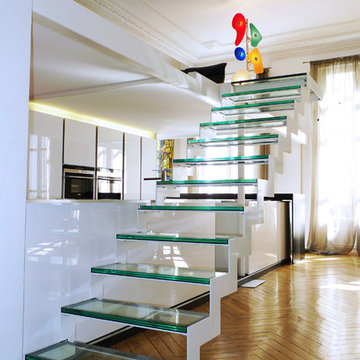
Appartement Bourgeois
Rénovation d'un appartement de standing où l'ancien est sublimé par la décoration moderne.
Création d'un escalier qui sépare la cuisine et l'espace de vie salon, salle à manger.
Les marches en verre et le limon métallique laqué blanc apportent une légèreté à cet escalier.
RBCONCEPT/ LA BELLE HISTOIRE
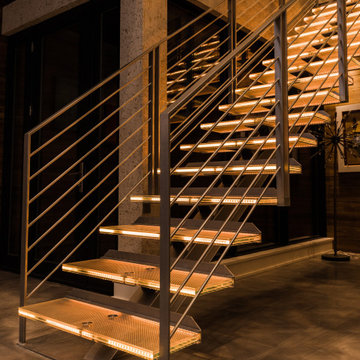
Modern stairway with floating glass treads and color changing RGB lighting.
Idées déco pour un grand escalier sans contremarche flottant moderne avec des marches en verre, un garde-corps en métal et du papier peint.
Idées déco pour un grand escalier sans contremarche flottant moderne avec des marches en verre, un garde-corps en métal et du papier peint.
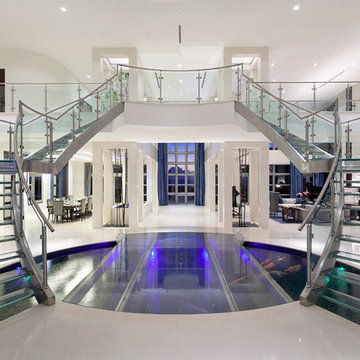
The sweeping dual staircase flanks an indoor Koi Pond that is covered in glass. Walk over the Koi to continue into the beach mansion.
Exemple d'un très grand escalier courbe tendance avec des marches en verre.
Exemple d'un très grand escalier courbe tendance avec des marches en verre.
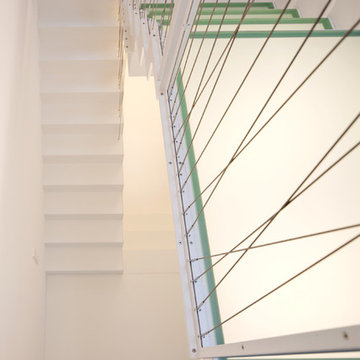
Fotograf: Herbert Stolz
Aménagement d'un escalier contemporain en U de taille moyenne avec des marches en verre et un garde-corps en métal.
Aménagement d'un escalier contemporain en U de taille moyenne avec des marches en verre et un garde-corps en métal.
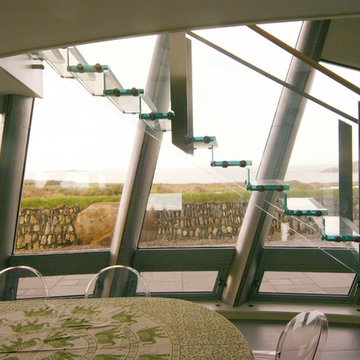
Architectonicus
Idée de décoration pour un escalier flottant urbain de taille moyenne avec des marches en verre et des contremarches en verre.
Idée de décoration pour un escalier flottant urbain de taille moyenne avec des marches en verre et des contremarches en verre.

Martha O'Hara Interiors, Interior Design & Photo Styling | Corey Gaffer, Photography | Please Note: All “related,” “similar,” and “sponsored” products tagged or listed by Houzz are not actual products pictured. They have not been approved by Martha O’Hara Interiors nor any of the professionals credited. For information about our work, please contact design@oharainteriors.com.

Cette photo montre un grand escalier sans contremarche moderne en L avec des marches en verre, un garde-corps en métal et du papier peint.

With a compact form and several integrated sustainable systems, the Capitol Hill Residence achieves the client’s goals to maximize the site’s views and resources while responding to its micro climate. Some of the sustainable systems are architectural in nature. For example, the roof rainwater collects into a steel entry water feature, day light from a typical overcast Seattle sky penetrates deep into the house through a central translucent slot, and exterior mounted mechanical shades prevent excessive heat gain without sacrificing the view. Hidden systems affect the energy consumption of the house such as the buried geothermal wells and heat pumps that aid in both heating and cooling, and a 30 panel photovoltaic system mounted on the roof feeds electricity back to the grid.
The minimal foundation sits within the footprint of the previous house, while the upper floors cantilever off the foundation as if to float above the front entry water feature and surrounding landscape. The house is divided by a sloped translucent ceiling that contains the main circulation space and stair allowing daylight deep into the core. Acrylic cantilevered treads with glazed guards and railings keep the visual appearance of the stair light and airy allowing the living and dining spaces to flow together.
While the footprint and overall form of the Capitol Hill Residence were shaped by the restrictions of the site, the architectural and mechanical systems at work define the aesthetic. Working closely with a team of engineers, landscape architects, and solar designers we were able to arrive at an elegant, environmentally sustainable home that achieves the needs of the clients, and fits within the context of the site and surrounding community.
(c) Steve Keating Photography
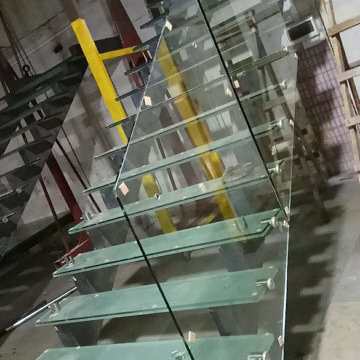
Réalisation d'un grand escalier droit minimaliste avec des marches en verre, des contremarches en verre et un garde-corps en verre.
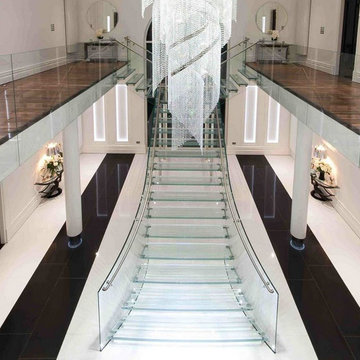
A stunning all glass bifurcated staircase with a swept entry, and boss fixed glass atrium balustrade, complete with stainless steel handrails and fittings.
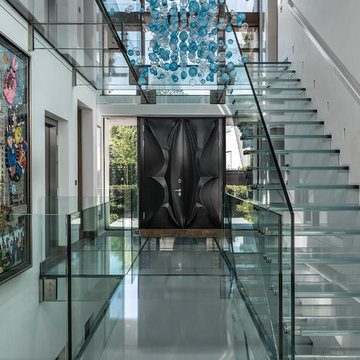
Jonathan Little
Idées déco pour un grand escalier flottant contemporain avec des marches en verre et des contremarches en verre.
Idées déco pour un grand escalier flottant contemporain avec des marches en verre et des contremarches en verre.
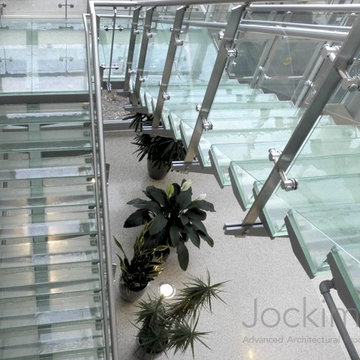
Jockimo’s GlassGrit™ Crystal Clear™ glass flooring is installed in this residential project in Florida. Our glass is used as both the glass treads and the landings/walkway area. All edges are monolithically polished as well to provide the nicest possible edge available in the industry.
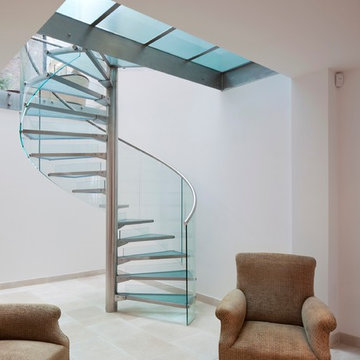
Aménagement d'un escalier hélicoïdal moderne avec des marches en verre et des contremarches en verre.
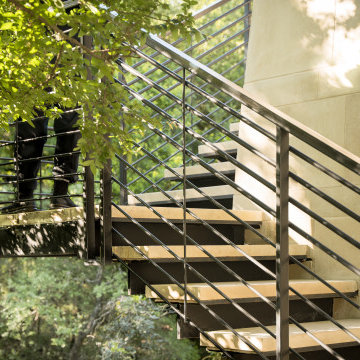
Floating steel + stone stairs wind around the limestone library, like scaling a boulder. The landing is at the corner, evoking a sense of flying into the forest canopy. The creekside addition takes many cues from the surroundings.
See the Ink+Well project, a modern home addition on a steep, creek-front hillside.
https://www.hush.house/portfolio/ink-well
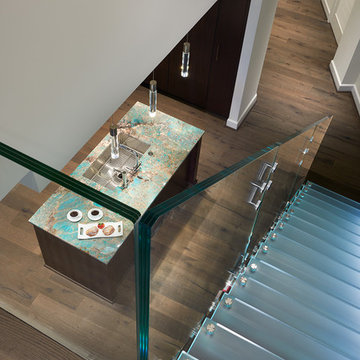
View of the glass stairs looking down into the kitchen from the upstairs landing which leads to the terrace.
Photography: Anice Hoachlander, Hoachlander Davis Photography
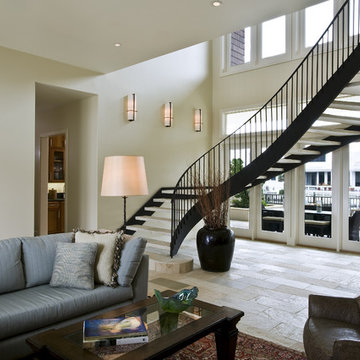
A custom home on the Gulf Coast
Idée de décoration pour un grand escalier sans contremarche courbe design avec des marches en pierre calcaire, un garde-corps en métal et éclairage.
Idée de décoration pour un grand escalier sans contremarche courbe design avec des marches en pierre calcaire, un garde-corps en métal et éclairage.
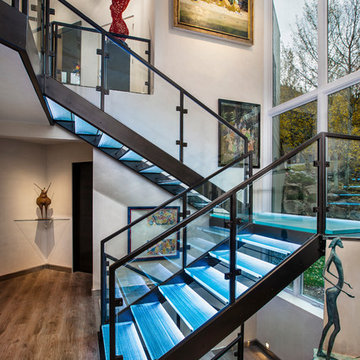
Inspiration pour un escalier sans contremarche droit design de taille moyenne avec des marches en verre et un garde-corps en verre.

Custom staircase made of natural limestone.
Cette photo montre un grand escalier droit chic avec des marches en pierre calcaire, des contremarches en béton, un garde-corps en métal et du lambris.
Cette photo montre un grand escalier droit chic avec des marches en pierre calcaire, des contremarches en béton, un garde-corps en métal et du lambris.
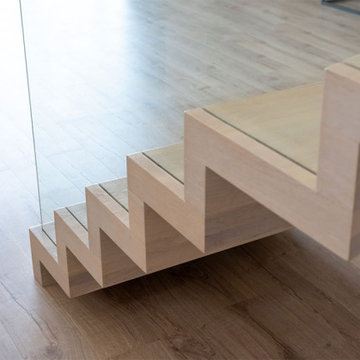
Das Glasgeländer beginnt ab der ersten Faltwerkstufe und ist eingenutet, dadurch hebt es den Charakter der Faltwerkoptik ideal hervor. In der Brüstung wird das Glasgeländer weiter fortgeführt.
Idées déco d'escaliers avec des marches en verre et des marches en pierre calcaire
1
