Idées déco d'escaliers avec des marches en verre
Trier par :
Budget
Trier par:Populaires du jour
1 - 20 sur 995 photos
1 sur 2
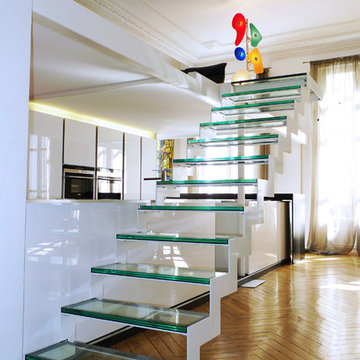
Appartement Bourgeois
Rénovation d'un appartement de standing où l'ancien est sublimé par la décoration moderne.
Création d'un escalier qui sépare la cuisine et l'espace de vie salon, salle à manger.
Les marches en verre et le limon métallique laqué blanc apportent une légèreté à cet escalier.
RBCONCEPT/ LA BELLE HISTOIRE

Cette photo montre un grand escalier sans contremarche moderne en L avec des marches en verre, un garde-corps en métal et du papier peint.
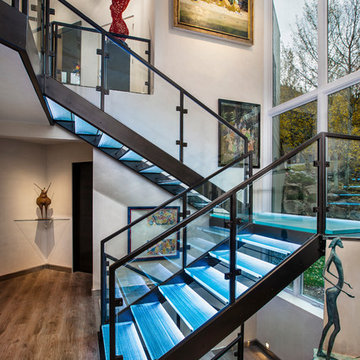
Inspiration pour un escalier sans contremarche droit design de taille moyenne avec des marches en verre et un garde-corps en verre.
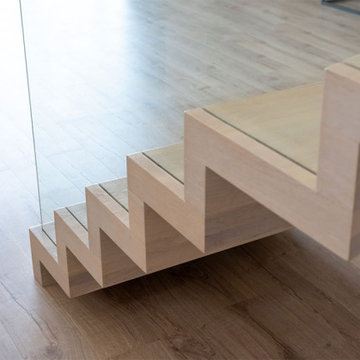
Das Glasgeländer beginnt ab der ersten Faltwerkstufe und ist eingenutet, dadurch hebt es den Charakter der Faltwerkoptik ideal hervor. In der Brüstung wird das Glasgeländer weiter fortgeführt.
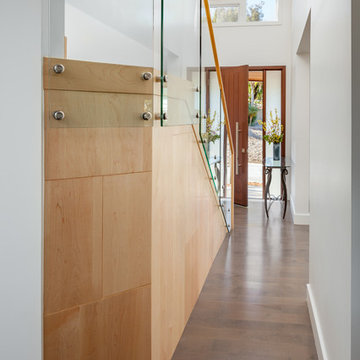
Custom staircase
Inspiration pour un escalier droit minimaliste de taille moyenne avec des marches en verre, des contremarches en bois et un garde-corps en verre.
Inspiration pour un escalier droit minimaliste de taille moyenne avec des marches en verre, des contremarches en bois et un garde-corps en verre.

To create a more open plan, our solution was to replace the current enclosed stair with an open, glass stair and to create a proper dining space where the third bedroom used to be. This allows the light from the large living room windows to cascade down the length of the apartment brightening the front entry. The Venetian plaster wall anchors the new stair case and LED lights illuminate each glass tread.
Photography: Anice Hoachlander, Hopachlander Davis Photography
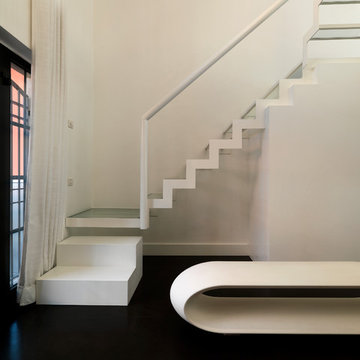
Inspiration pour un petit escalier sans contremarche design en L avec des marches en verre.
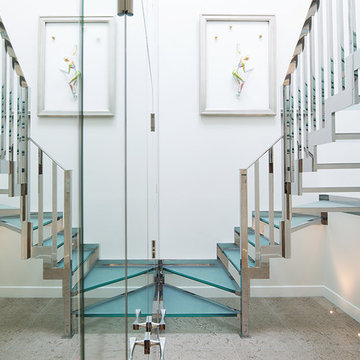
Inspiration pour un escalier sans contremarche courbe design avec des marches en verre.
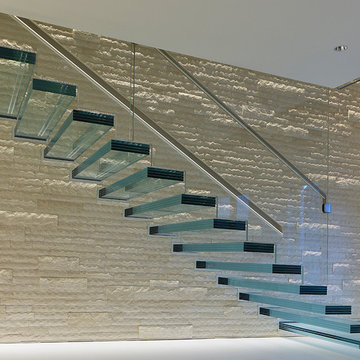
all glass floating staircase design&build
glass tread option:
1/2/+1/2 laminated tempered glass,
3/8+3/8+3/8 laminated tempered glass
1/2/+1/2+1/2 laminated tempered glass
glass color: clear glass or low iron glass
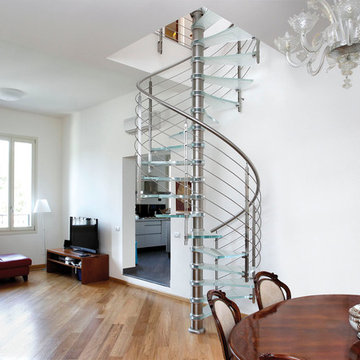
Réalisation d'un escalier sans contremarche hélicoïdal design avec des marches en verre, un garde-corps en câble et éclairage.
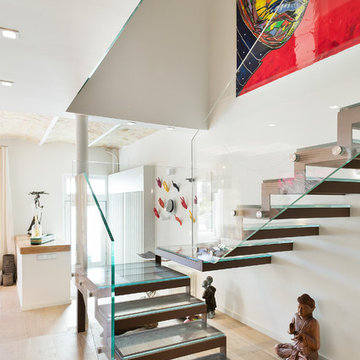
Escalera / Staircase
Exemple d'un grand escalier sans contremarche tendance en U avec des marches en verre, un garde-corps en verre, palier et éclairage.
Exemple d'un grand escalier sans contremarche tendance en U avec des marches en verre, un garde-corps en verre, palier et éclairage.
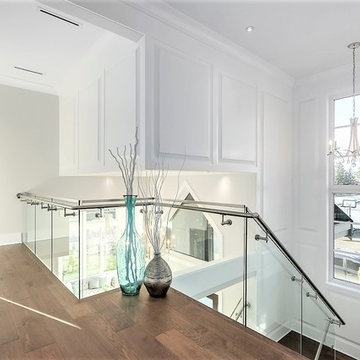
Rare, Corner lot 70 X 120 8400 sqft, 3688 sqft. home nested in the heart of Quilchena. This brand new luxurious contemporary home is quality built by the prestigious developer Leone Homes and no details were spared in the masterpiece. Home features impeccable finishes: custom wine cellar, glass staircase, Swarvoski lights, granite counter top backsplash, Italian tile, 4 bed & 4 bath all with en suite upstairs. 1 bedroom + den with spacious living room, media room and dining room downstairs. Beautiful outdoor living with cedar pergola, gas fire pit perfect for entertaining.
Photo credit: Pixilink Solution
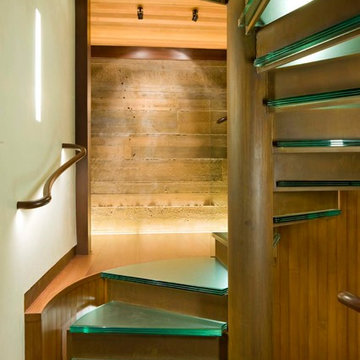
David Marlow
Interior design of stair case
Réalisation d'un grand escalier hélicoïdal minimaliste avec des marches en verre, des contremarches en métal et un garde-corps en bois.
Réalisation d'un grand escalier hélicoïdal minimaliste avec des marches en verre, des contremarches en métal et un garde-corps en bois.

Walnut Handrail w/piano finish
Cette photo montre un grand escalier sans contremarche courbe tendance avec des marches en verre.
Cette photo montre un grand escalier sans contremarche courbe tendance avec des marches en verre.
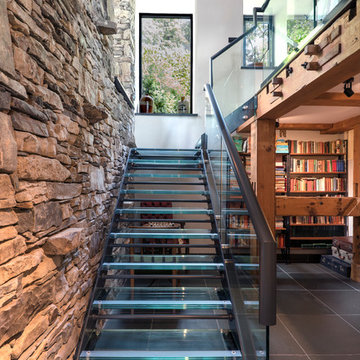
Brian Ormerod
Aménagement d'un escalier sans contremarche contemporain en L avec des marches en verre.
Aménagement d'un escalier sans contremarche contemporain en L avec des marches en verre.
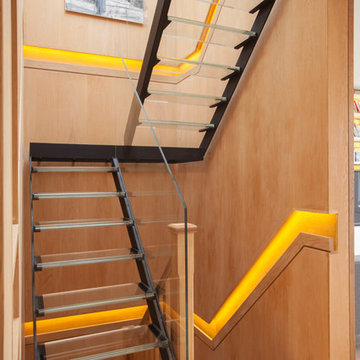
Inspiration pour un escalier sans contremarche design en U avec des marches en verre.
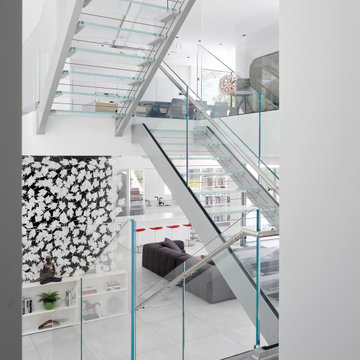
Aménagement d'un escalier sans contremarche contemporain en U avec des marches en verre et un garde-corps en verre.
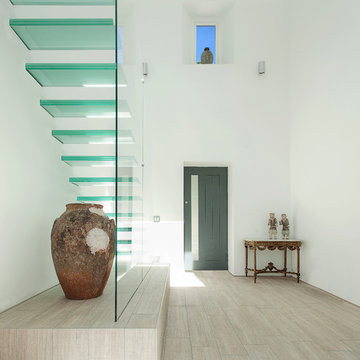
Martin Gardner, spacialimages.com
Cette image montre un escalier sans contremarche flottant design avec des marches en verre.
Cette image montre un escalier sans contremarche flottant design avec des marches en verre.
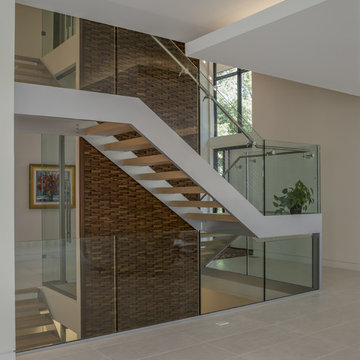
Exemple d'un grand escalier moderne en L avec des contremarches en verre, un garde-corps en bois et des marches en verre.
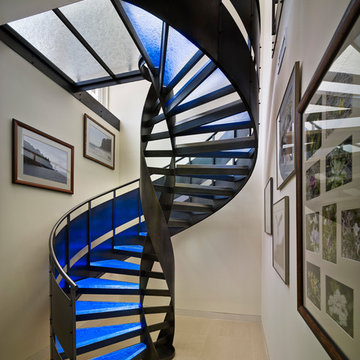
Photo: Barry Halkin
Réalisation d'un escalier sans contremarche hélicoïdal design avec des marches en verre.
Réalisation d'un escalier sans contremarche hélicoïdal design avec des marches en verre.
Idées déco d'escaliers avec des marches en verre
1