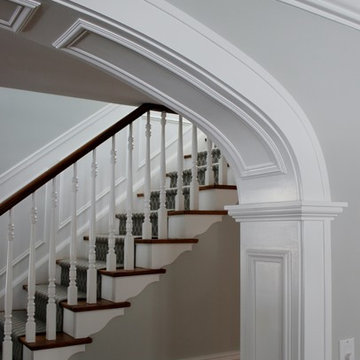Idées déco d'escaliers avec du lambris de bois et boiseries
Trier par :
Budget
Trier par:Populaires du jour
141 - 160 sur 2 878 photos
1 sur 3
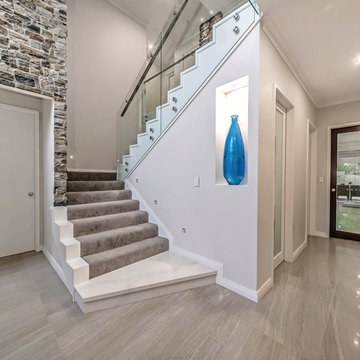
Designed for families who love to entertain, relax and socialise in style, the Promenade offers plenty of personal space for every member of the family, as well as catering for guests or inter-generational living.
The first of two luxurious master suites is downstairs, complete with two walk-in robes and spa ensuite. Four generous children’s bedrooms are grouped around their own bathroom. At the heart of the home is the huge designer kitchen, with a big stone island bench, integrated appliances and separate scullery. Seamlessly flowing from the kitchen are spacious indoor and outdoor dining and lounge areas, a family room, games room and study.
For guests or family members needing a little more privacy, there is a second master suite upstairs, along with a sitting room and a theatre with a 150-inch screen, projector and surround sound.
No expense has been spared, with high feature ceilings throughout, three powder rooms, a feature tiled fireplace in the family room, alfresco kitchen, outdoor shower, under-floor heating, storerooms, video security, garaging for three cars and more.
The Promenade is definitely worth a look! It is currently available for viewing by private inspection only, please contact Daniel Marcolina on 0419 766 658
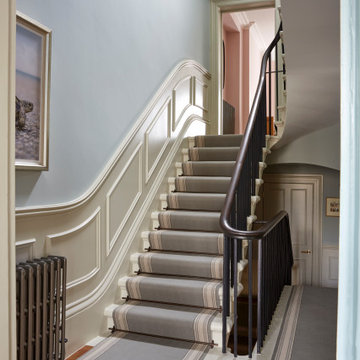
Cette photo montre un escalier droit chic avec un garde-corps en bois et boiseries.
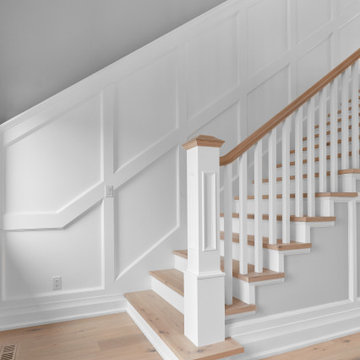
Double panel wainscoting to compliment this stunning staircase.
Exemple d'un grand escalier tendance en U avec des marches en bois, un garde-corps en bois et boiseries.
Exemple d'un grand escalier tendance en U avec des marches en bois, un garde-corps en bois et boiseries.
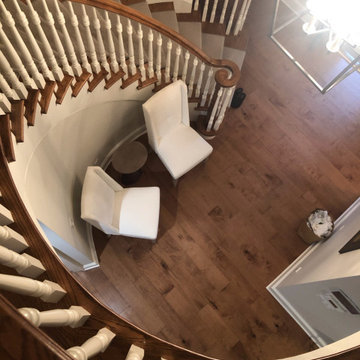
Cette photo montre un grand escalier courbe bord de mer avec un garde-corps en bois, boiseries, des marches en bois et des contremarches en bois.
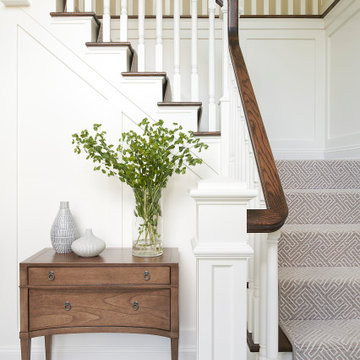
*Please Note: All “related,” “similar,” and “sponsored” products tagged or listed by Houzz are not actual products pictured. They have not been approved by Glenna Stone Interior Design nor any of the professionals credited. For information about our work, please contact info@glennastone.com.
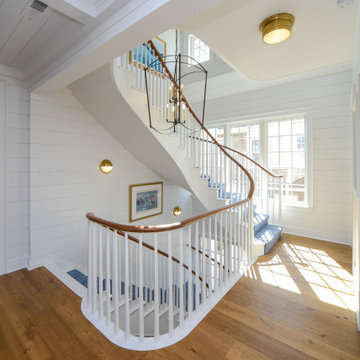
Floating staircase view to third floor.
Inspiration pour un grand escalier peint courbe marin avec des marches en bois peint, un garde-corps en bois et du lambris de bois.
Inspiration pour un grand escalier peint courbe marin avec des marches en bois peint, un garde-corps en bois et du lambris de bois.
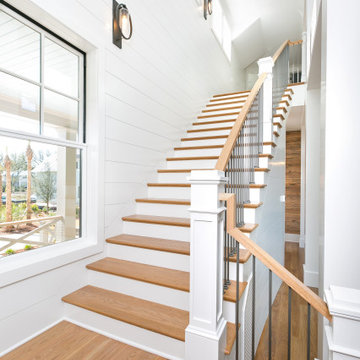
Inspiration pour un grand escalier peint droit marin avec des marches en bois, un garde-corps en métal et du lambris de bois.
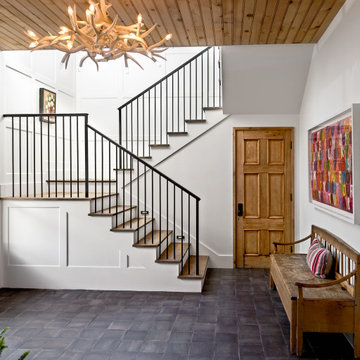
Aménagement d'un grand escalier bord de mer en U avec des marches en bois, des contremarches en bois, un garde-corps en métal et du lambris de bois.
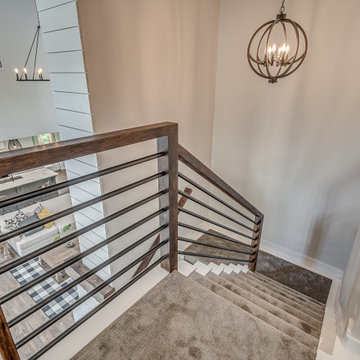
Stairway landing of modern farmhouse featuring black pipe railing, hand-scraped wood details, and inset carpeting with white trim.
Cette photo montre un grand escalier nature en U avec des marches en moquette, des contremarches en moquette, un garde-corps en métal et du lambris de bois.
Cette photo montre un grand escalier nature en U avec des marches en moquette, des contremarches en moquette, un garde-corps en métal et du lambris de bois.
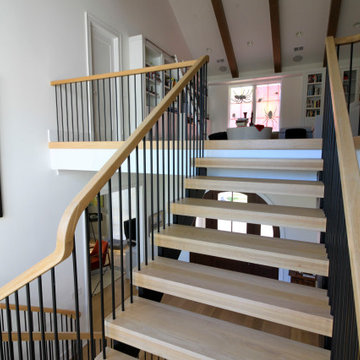
This monumental-floating staircase is set in a square space that rises through the home’s full height (three levels) where 4” oak treads are gracefully supported by black-painted solid stringers; these cantilevered stringers and the absence of risers allows for the natural light to inundate all surrounding interior spaces, making this staircase a wonderful architectural focal point. CSC 1976-2022 © Century Stair Company ® All rights reserved.
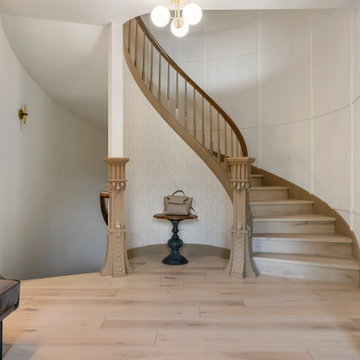
Clean and bright for a space where you can clear your mind and relax. Unique knots bring life and intrigue to this tranquil maple design. With the Modin Collection, we have raised the bar on luxury vinyl plank. The result is a new standard in resilient flooring. Modin offers true embossed in register texture, a low sheen level, a rigid SPC core, an industry-leading wear layer, and so much more.
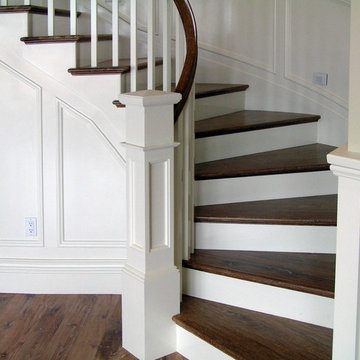
Cette image montre un escalier peint courbe traditionnel avec des marches en bois, un garde-corps en bois et boiseries.
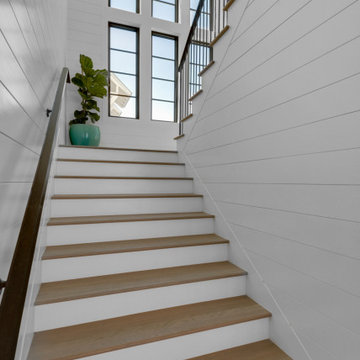
Inspiration pour un grand escalier marin en U avec des marches en bois, un garde-corps en métal et du lambris de bois.
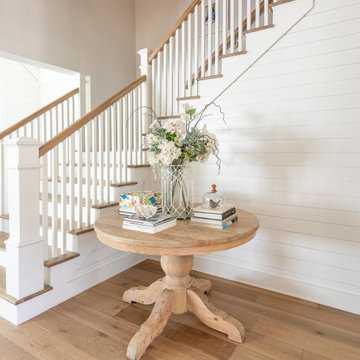
Inspiration pour un escalier peint rustique en L avec des marches en bois, un garde-corps en bois et du lambris de bois.
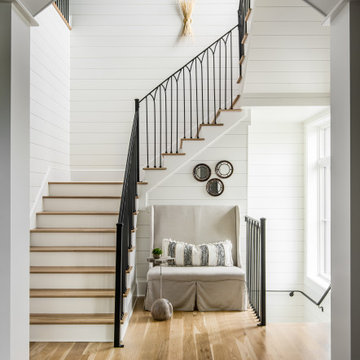
Architecture: Noble Johnson Architects
Interior Design: Rachel Hughes - Ye Peddler
Photography: Garett + Carrie Buell of Studiobuell/ studiobuell.com
Idée de décoration pour un grand escalier peint tradition en U avec des marches en bois, un garde-corps en métal et du lambris de bois.
Idée de décoration pour un grand escalier peint tradition en U avec des marches en bois, un garde-corps en métal et du lambris de bois.
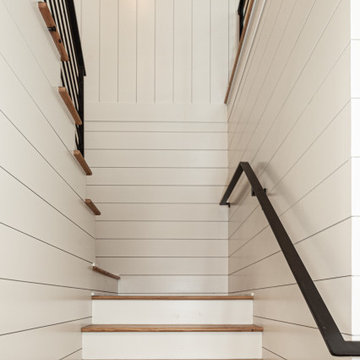
Wormy Chestnut floor through-out. Horizontal & vertical shiplap wall covering. Iron deatils in the custom railing & custom barn doors.
Cette image montre un grand escalier peint marin en U avec des marches en bois, un garde-corps en métal et du lambris de bois.
Cette image montre un grand escalier peint marin en U avec des marches en bois, un garde-corps en métal et du lambris de bois.
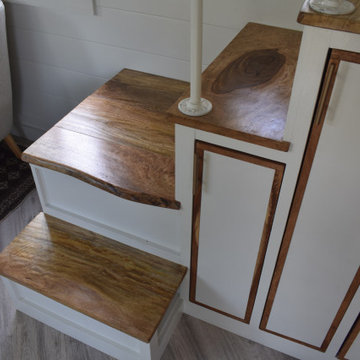
Hawaiian mango locally sourced for the stair treads, sanded so its buttery smooth and warm on your feet. This is a storage staircase with closet and bookshelf that faces the seating area. no space is waisted.
I love working with clients that have ideas that I have been waiting to bring to life. All of the owner requests were things I had been wanting to try in an Oasis model. The table and seating area in the circle window bump out that normally had a bar spanning the window; the round tub with the rounded tiled wall instead of a typical angled corner shower; an extended loft making a big semi circle window possible that follows the already curved roof. These were all ideas that I just loved and was happy to figure out. I love how different each unit can turn out to fit someones personality.
The Oasis model is known for its giant round window and shower bump-out as well as 3 roof sections (one of which is curved). The Oasis is built on an 8x24' trailer. We build these tiny homes on the Big Island of Hawaii and ship them throughout the Hawaiian Islands.
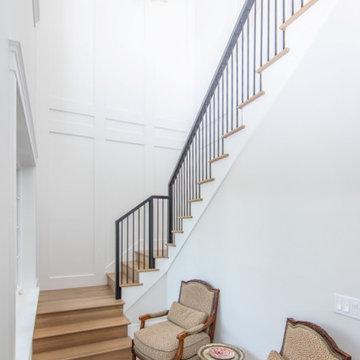
The stairway is a central point of any home, and one that is passed dozens of times daily, so we believe it's important that every staircase is beautifully designed and tastefully decorated.
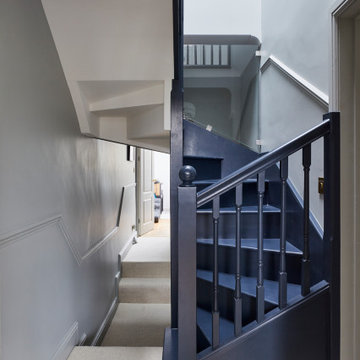
Idées déco pour un petit escalier hélicoïdal classique avec des marches en bois, des contremarches en moquette, un garde-corps en bois et du lambris de bois.
Idées déco d'escaliers avec du lambris de bois et boiseries
8
