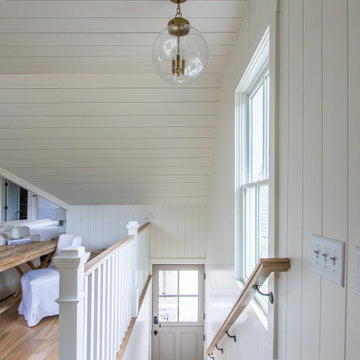Idées déco d'escaliers avec du lambris de bois et un mur en parement de brique
Trier par :
Budget
Trier par:Populaires du jour
61 - 80 sur 1 816 photos
1 sur 3
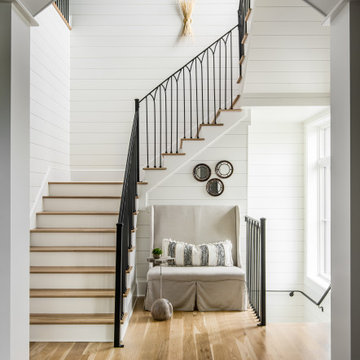
Architecture: Noble Johnson Architects
Interior Design: Rachel Hughes - Ye Peddler
Photography: Garett + Carrie Buell of Studiobuell/ studiobuell.com
Idée de décoration pour un grand escalier peint tradition en U avec des marches en bois, un garde-corps en métal et du lambris de bois.
Idée de décoration pour un grand escalier peint tradition en U avec des marches en bois, un garde-corps en métal et du lambris de bois.
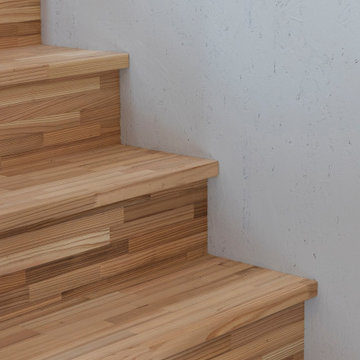
Idée de décoration pour un petit escalier droit nordique avec des marches en bois, des contremarches en bois, un garde-corps en bois et du lambris de bois.

Whitecross Street is our renovation and rooftop extension of a former Victorian industrial building in East London, previously used by Rolling Stones Guitarist Ronnie Wood as his painting Studio.
Our renovation transformed it into a luxury, three bedroom / two and a half bathroom city apartment with an art gallery on the ground floor and an expansive roof terrace above.
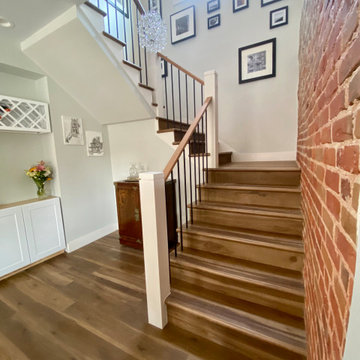
U-Shaped staircase featuring an exposed brick wall.
Cette photo montre un grand escalier chic en U avec des marches en bois, des contremarches en bois, un garde-corps en matériaux mixtes et un mur en parement de brique.
Cette photo montre un grand escalier chic en U avec des marches en bois, des contremarches en bois, un garde-corps en matériaux mixtes et un mur en parement de brique.
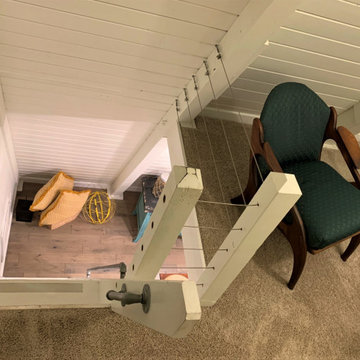
This tiny house is a remodel project on a house with two bedrooms, plus a sleeping loft, as photographed. It was originally built in the 1970's, converted to serve as an Air BnB in a resort community. It is in-the-works to remodel again, this time coming up to current building codes including a conventional switchback stair and full bath on each floor. Upon completion it will become a plan for sale on the website Down Home Plans.

Internal exposed staircase
Inspiration pour un très grand escalier hélicoïdal urbain avec des marches en bois, des contremarches en bois, un garde-corps en métal et un mur en parement de brique.
Inspiration pour un très grand escalier hélicoïdal urbain avec des marches en bois, des contremarches en bois, un garde-corps en métal et un mur en parement de brique.

A modern form that plays on the space and features within this Coppin Street residence. Black steel treads and balustrade are complimented with a handmade European Oak handrail. Complete with a bold European Oak feature steps.

Cette image montre un grand escalier peint marin avec des marches en bois, un garde-corps en métal et du lambris de bois.
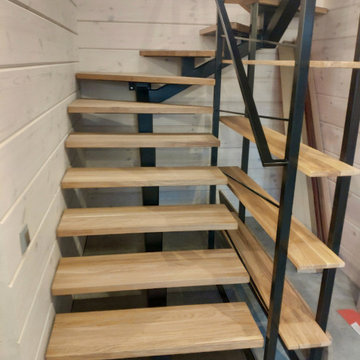
Réalisation d'un escalier sans contremarche urbain en U avec des marches en bois, un garde-corps en métal et du lambris de bois.
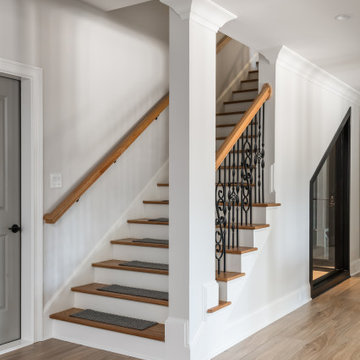
This full basement renovation included adding a mudroom area, media room, a bedroom, a full bathroom, a game room, a kitchen, a gym and a beautiful custom wine cellar. Our clients are a family that is growing, and with a new baby, they wanted a comfortable place for family to stay when they visited, as well as space to spend time themselves. They also wanted an area that was easy to access from the pool for entertaining, grabbing snacks and using a new full pool bath.We never treat a basement as a second-class area of the house. Wood beams, customized details, moldings, built-ins, beadboard and wainscoting give the lower level main-floor style. There’s just as much custom millwork as you’d see in the formal spaces upstairs. We’re especially proud of the wine cellar, the media built-ins, the customized details on the island, the custom cubbies in the mudroom and the relaxing flow throughout the entire space.
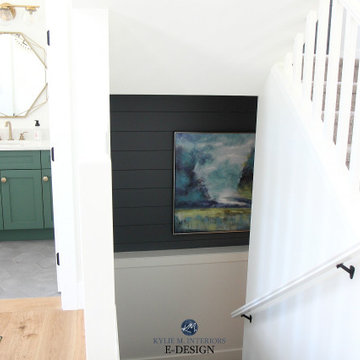
A shot of the powder room layout and how it relates to teh staircase going up and down. Feature wall in shiplap with Sherwin Williams Web Gray and Pure White walls, trim and railings.
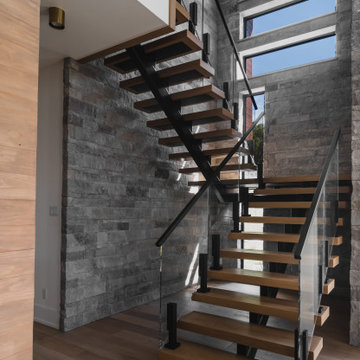
Réalisation d'un escalier sans contremarche flottant avec des marches en travertin, un garde-corps en verre et un mur en parement de brique.
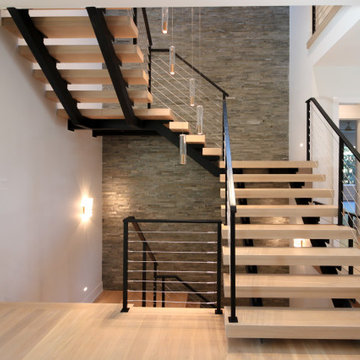
Its white oak steps contrast beautifully against the horizontal balustrade system that leads the way; lack or risers create stunning views of this beautiful home. CSC © 1976-2020 Century Stair Company. All rights reserved.

Aménagement d'un escalier droit montagne avec des marches en bois, des contremarches en bois, un garde-corps en bois et du lambris de bois.
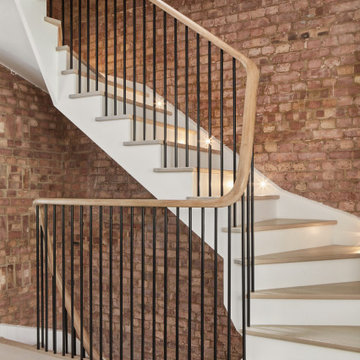
Idée de décoration pour un escalier courbe tradition de taille moyenne avec des marches en bois, un garde-corps en métal et un mur en parement de brique.
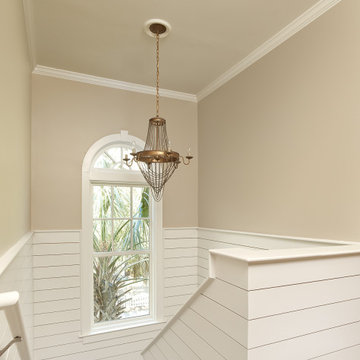
This existing stair was brightened with the addition of shiplap running around the full stairwell and around the landing at the top of the stair.
Réalisation d'un escalier marin en U de taille moyenne avec un garde-corps en bois et du lambris de bois.
Réalisation d'un escalier marin en U de taille moyenne avec un garde-corps en bois et du lambris de bois.

Escalier d'accès au toit / Staircase to the roof
Réalisation d'un escalier sans contremarche bohème en L de taille moyenne avec des marches en bois, un garde-corps en métal et un mur en parement de brique.
Réalisation d'un escalier sans contremarche bohème en L de taille moyenne avec des marches en bois, un garde-corps en métal et un mur en parement de brique.
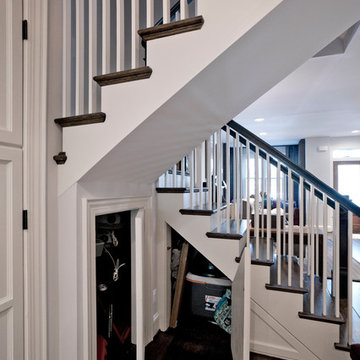
This award-winning whole house renovation of a circa 1875 single family home in the historic Capitol Hill neighborhood of Washington DC provides the client with an open and more functional layout without requiring an addition. After major structural repairs and creating one uniform floor level and ceiling height, we were able to make a truly open concept main living level, achieving the main goal of the client. The large kitchen was designed for two busy home cooks who like to entertain, complete with a built-in mud bench. The water heater and air handler are hidden inside full height cabinetry. A new gas fireplace clad with reclaimed vintage bricks graces the dining room. A new hand-built staircase harkens to the home's historic past. The laundry was relocated to the second floor vestibule. The three upstairs bathrooms were fully updated as well. Final touches include new hardwood floor and color scheme throughout the home.
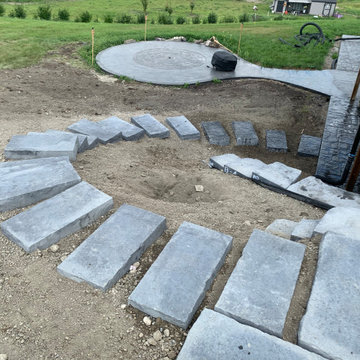
Our client wanted to do their own project but needed help with designing and the construction of 3 walls and steps down their very sloped side yard as well as a stamped concrete patio. We designed 3 tiers to take care of the slope and built a nice curved step stone walkway to carry down to the patio and sitting area. With that we left the rest of the "easy stuff" to our clients to tackle on their own!!!
Idées déco d'escaliers avec du lambris de bois et un mur en parement de brique
4
