Idées déco d'escaliers avec du papier peint et différents habillages de murs
Trier par :
Budget
Trier par:Populaires du jour
141 - 160 sur 2 081 photos
1 sur 3
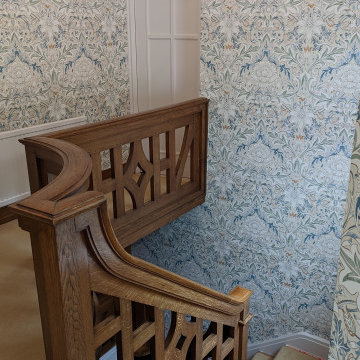
Beautiful Morris & Co. wallpaper supplied and installed by the Drew Decor team in Sheffield on this amazing staircase.
Aménagement d'un escalier classique avec du papier peint.
Aménagement d'un escalier classique avec du papier peint.
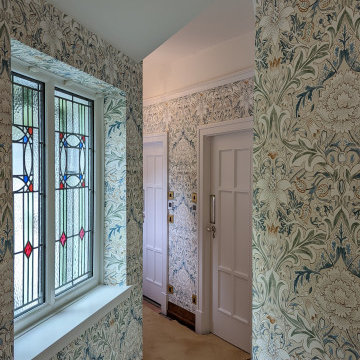
Beautiful Morris & Co. wallpaper supplied and installed by the Drew Decor team in Sheffield on this amazing staircase.
Cette photo montre un escalier chic avec du papier peint.
Cette photo montre un escalier chic avec du papier peint.
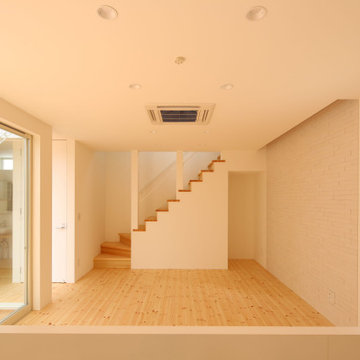
Idée de décoration pour un escalier design en L de taille moyenne avec des marches en bois, des contremarches en bois, un garde-corps en métal et du papier peint.
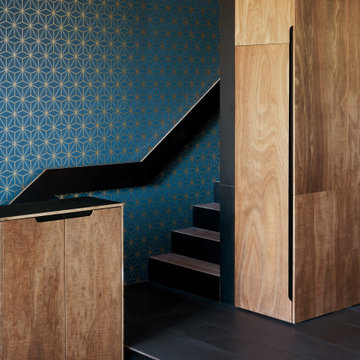
Cette image montre un escalier droit minimaliste de taille moyenne avec des marches en bois et du papier peint.
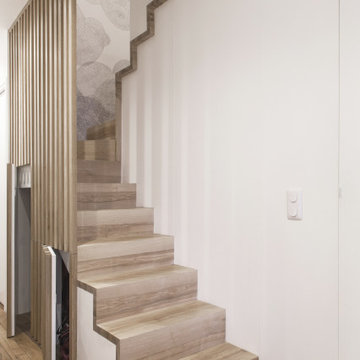
Photo : BCDF Studio
Cette image montre un escalier courbe nordique de taille moyenne avec des marches en bois, des contremarches en bois, un garde-corps en bois, du papier peint et rangements.
Cette image montre un escalier courbe nordique de taille moyenne avec des marches en bois, des contremarches en bois, un garde-corps en bois, du papier peint et rangements.
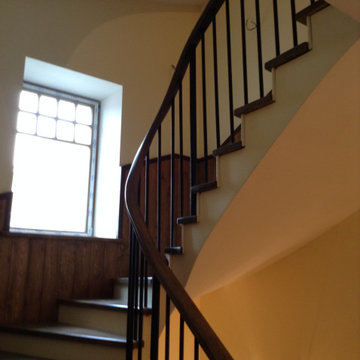
Отделка деревянной лестницы дубовыми ступенями с ограждением из трубок и гнутым поручнем
Idée de décoration pour un escalier courbe tradition de taille moyenne avec des marches en bois, des contremarches en bois, un garde-corps en métal et du papier peint.
Idée de décoration pour un escalier courbe tradition de taille moyenne avec des marches en bois, des contremarches en bois, un garde-corps en métal et du papier peint.
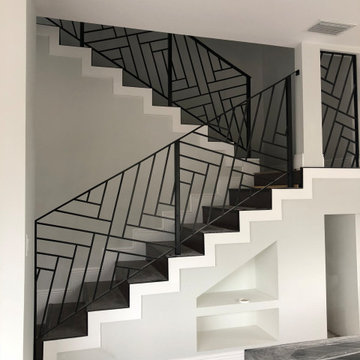
2nd Story Addition and complete home renovation of a contemporary home in Delray Beach, Florida.
Aménagement d'un grand escalier courbe contemporain avec des marches en bois peint, des contremarches en bois, un garde-corps en métal, du papier peint et rangements.
Aménagement d'un grand escalier courbe contemporain avec des marches en bois peint, des contremarches en bois, un garde-corps en métal, du papier peint et rangements.
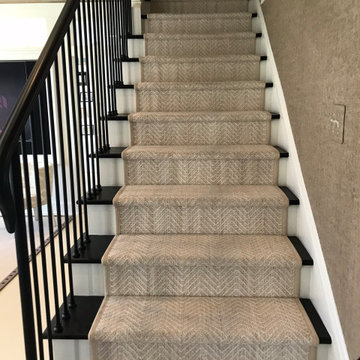
Réalisation d'un grand escalier droit tradition avec des marches en bois, des contremarches en moquette, un garde-corps en métal et du papier peint.
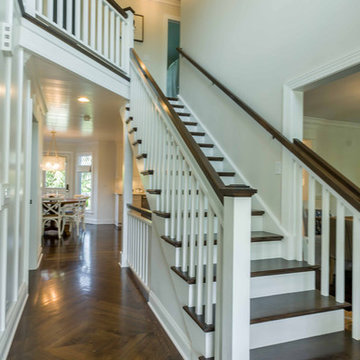
This 1990s brick home had decent square footage and a massive front yard, but no way to enjoy it. Each room needed an update, so the entire house was renovated and remodeled, and an addition was put on over the existing garage to create a symmetrical front. The old brown brick was painted a distressed white.
The 500sf 2nd floor addition includes 2 new bedrooms for their teen children, and the 12'x30' front porch lanai with standing seam metal roof is a nod to the homeowners' love for the Islands. Each room is beautifully appointed with large windows, wood floors, white walls, white bead board ceilings, glass doors and knobs, and interior wood details reminiscent of Hawaiian plantation architecture.
The kitchen was remodeled to increase width and flow, and a new laundry / mudroom was added in the back of the existing garage. The master bath was completely remodeled. Every room is filled with books, and shelves, many made by the homeowner.
Project photography by Kmiecik Imagery.
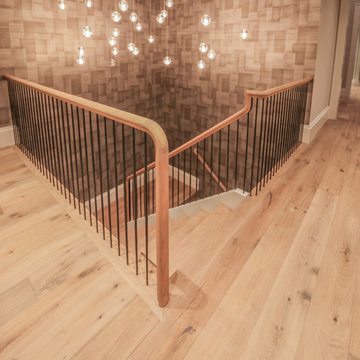
This versatile staircase doubles as seating, allowing home owners and guests to congregate by a modern wine cellar and bar. Oak steps with high risers were incorporated by the architect into this beautiful stair to one side of the thoroughfare; a riser-less staircase above allows natural lighting to create a fabulous focal point. CSC © 1976-2020 Century Stair Company. All rights reserved.
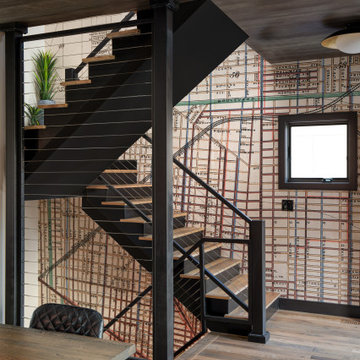
Idée de décoration pour un escalier sans contremarche design en L avec des marches en bois, un garde-corps en métal et du papier peint.
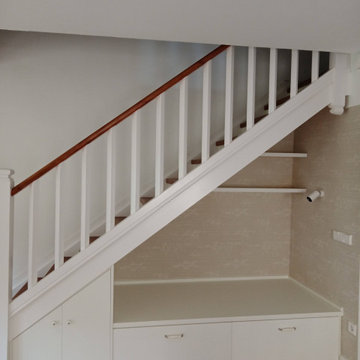
Reforma integral: renovación de escalera mediante pulido y barnizado de escalones y barandilla, y pintura en color blanco. Cambio de pavimento de cerámico a parquet laminado acabado roble claro. Cocina abierta. Diseño de iluminación. Rincón de lectura o reading nook para aprovechar el espacio debajo de la escalera. El mobiliario fue diseñado a medida. La cocina se renovó completamente con un diseño personalizado con península, led sobre encimera, y un importante aumento de la capacidad de almacenaje. El lavabo también se renovó completamente pintando el techo de madera de blanco, cambiando el suelo cerámico por parquet y el cerámico de las paredes por papel pintado y renovando los muebles y la iluminación.
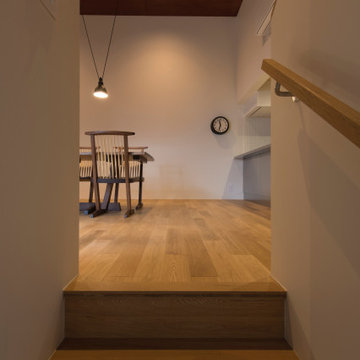
Inspiration pour un escalier droit vintage de taille moyenne avec des marches en bois, des contremarches en bois, un garde-corps en bois, du papier peint et palier.
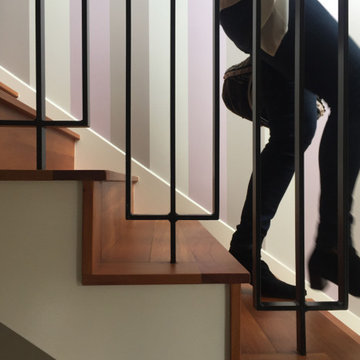
Idée de décoration pour un escalier droit vintage de taille moyenne avec des marches en bois, des contremarches en bois, un garde-corps en métal et du papier peint.
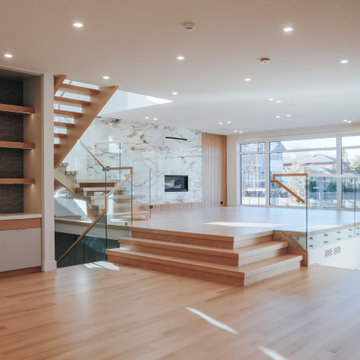
Réalisation d'un grand escalier sans contremarche design en L avec des marches en bois, un garde-corps en verre et du papier peint.
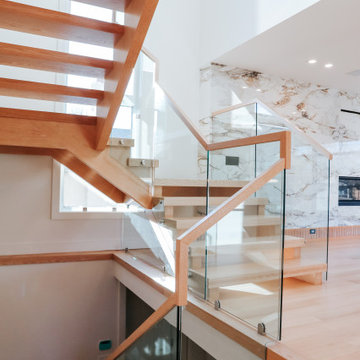
Idées déco pour un grand escalier sans contremarche contemporain en L avec des marches en bois, un garde-corps en verre et du papier peint.
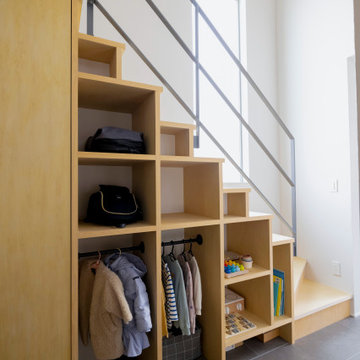
路地のある家
本敷地は、新しく分譲された敷地で、今後は周囲に住宅が立ち並ぶ地域となっています。
そのため、外部へ大きく開く計画ではなく、内部で開かれた家の計画としました。
内部に路地のような空間を設けるとともに、開かれた空間を設けました。
また、路地状の通路の奥には外部と繋がる坪庭を設け、路地のその奥へ行ってみたくなるワクワクとする空間を演出をしています。
そしてその奥には、LDKが広がり、路地から広場へ開かれた空間を設けることで、外を感じるような計画としました。
また、路地を分けるようにBOX状の書斎や個室を配置しました。
BOX状の個室を点在させることにより、ご家族の集まる場所、また、それぞれの居場所を設けています。
路地でプライバシーを確保された落ち着く空間と、広場のようなLDKでご家族が集まる空間を両立させることにより、生活に豊かさを与えられるプランとなりました。
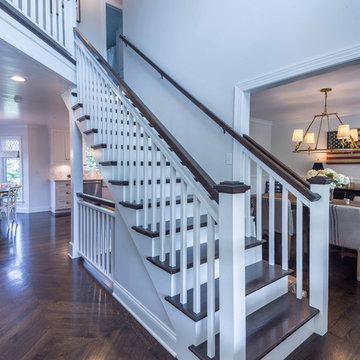
This 1990s brick home had decent square footage and a massive front yard, but no way to enjoy it. Each room needed an update, so the entire house was renovated and remodeled, and an addition was put on over the existing garage to create a symmetrical front. The old brown brick was painted a distressed white.
The 500sf 2nd floor addition includes 2 new bedrooms for their teen children, and the 12'x30' front porch lanai with standing seam metal roof is a nod to the homeowners' love for the Islands. Each room is beautifully appointed with large windows, wood floors, white walls, white bead board ceilings, glass doors and knobs, and interior wood details reminiscent of Hawaiian plantation architecture.
The kitchen was remodeled to increase width and flow, and a new laundry / mudroom was added in the back of the existing garage. The master bath was completely remodeled. Every room is filled with books, and shelves, many made by the homeowner.
Project photography by Kmiecik Imagery.
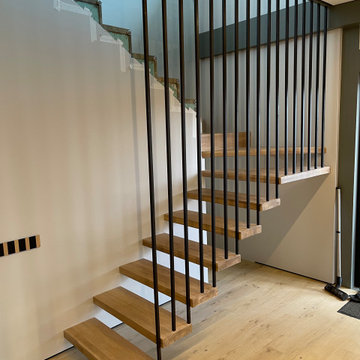
Лестница с металлическим ограждением и со стеклом
Idées déco pour un escalier industriel en L de taille moyenne avec des marches en bois, un garde-corps en verre et du papier peint.
Idées déco pour un escalier industriel en L de taille moyenne avec des marches en bois, un garde-corps en verre et du papier peint.
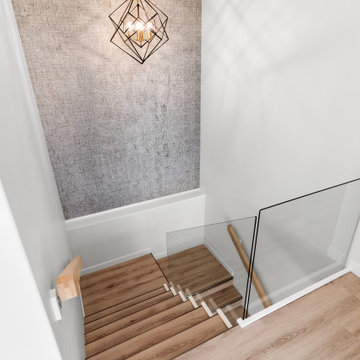
Cette image montre un escalier traditionnel en U avec des marches en bois, des contremarches en bois, un garde-corps en verre et du papier peint.
Idées déco d'escaliers avec du papier peint et différents habillages de murs
8