Idées déco d'escaliers avec du papier peint et rangements
Trier par :
Budget
Trier par:Populaires du jour
81 - 100 sur 126 photos
1 sur 3
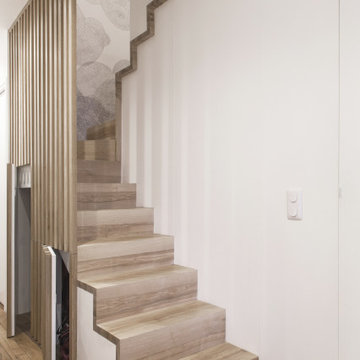
Photo : BCDF Studio
Cette image montre un escalier courbe nordique de taille moyenne avec des marches en bois, des contremarches en bois, un garde-corps en bois, du papier peint et rangements.
Cette image montre un escalier courbe nordique de taille moyenne avec des marches en bois, des contremarches en bois, un garde-corps en bois, du papier peint et rangements.
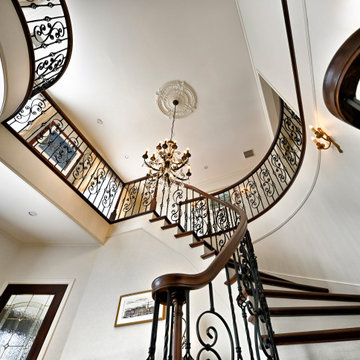
美しい弧を描くサーキュラー階段のあるリビング。吹き抜けのメダリオンやシャンデリアもアクセントに。
Exemple d'un grand escalier courbe chic avec des marches en bois, des contremarches en bois, un garde-corps en bois, du papier peint et rangements.
Exemple d'un grand escalier courbe chic avec des marches en bois, des contremarches en bois, un garde-corps en bois, du papier peint et rangements.
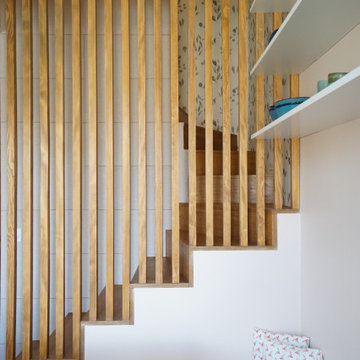
Cette photo montre un petit escalier tendance en U avec des marches en bois, des contremarches en bois, un garde-corps en bois, du papier peint et rangements.
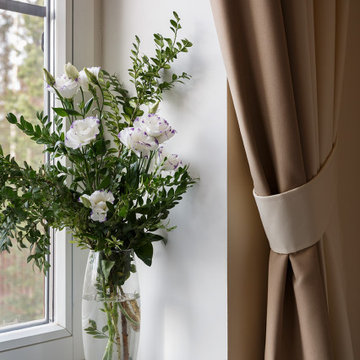
Cette photo montre un escalier en U de taille moyenne avec des marches en bois, des contremarches en bois, un garde-corps en bois, du papier peint et rangements.
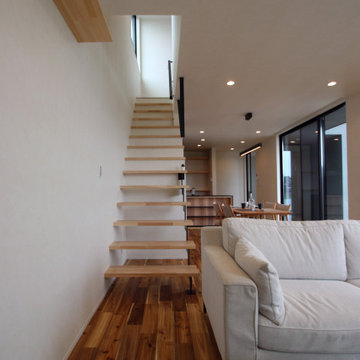
収納上のひな壇階段とスケルトンを組み合わせたリビング階段
Exemple d'un escalier sans contremarche flottant moderne avec des marches en bois, un garde-corps en métal, du papier peint et rangements.
Exemple d'un escalier sans contremarche flottant moderne avec des marches en bois, un garde-corps en métal, du papier peint et rangements.
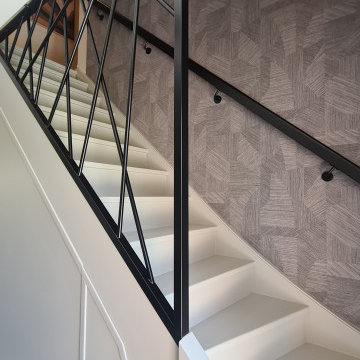
Réalisation d'un grand escalier courbe avec des marches en bois, des contremarches en bois, un garde-corps en métal, du papier peint et rangements.
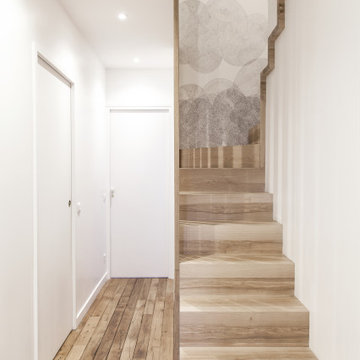
Photo : BCDF Studio
Cette photo montre un escalier courbe scandinave de taille moyenne avec des marches en bois, des contremarches en bois, un garde-corps en bois, du papier peint et rangements.
Cette photo montre un escalier courbe scandinave de taille moyenne avec des marches en bois, des contremarches en bois, un garde-corps en bois, du papier peint et rangements.

Photo : BCDF Studio
Exemple d'un escalier courbe scandinave de taille moyenne avec des marches en bois, des contremarches en bois, un garde-corps en bois, du papier peint et rangements.
Exemple d'un escalier courbe scandinave de taille moyenne avec des marches en bois, des contremarches en bois, un garde-corps en bois, du papier peint et rangements.
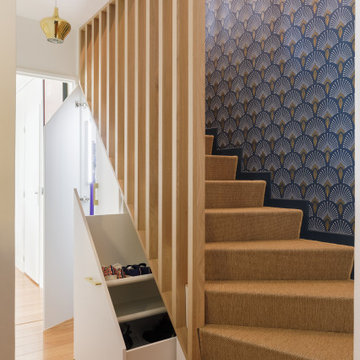
Des rangements ont été imbriqués sous l'escalier pour ranger les chaussures et les produits ménagers et aspirateurs.
Le revêtement souple mais très résistant redonne du confort et de la prestance à cet escalier.
Un papier peint a été choisi, accordé aux choix des meubles sur mesure de la partie couloir et de nouveaux éclairage posés.
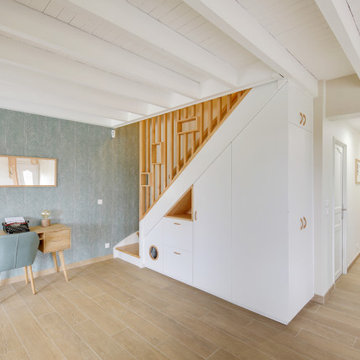
Cette photo montre un escalier peint scandinave en L de taille moyenne avec des marches en bois, un garde-corps en bois, du papier peint et rangements.
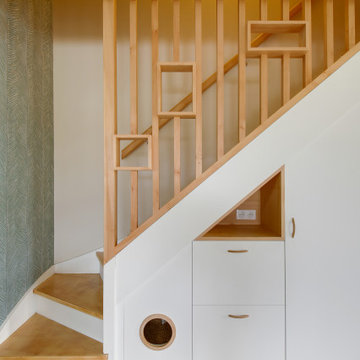
Idée de décoration pour un escalier peint nordique en L de taille moyenne avec des marches en bois, un garde-corps en bois, du papier peint et rangements.
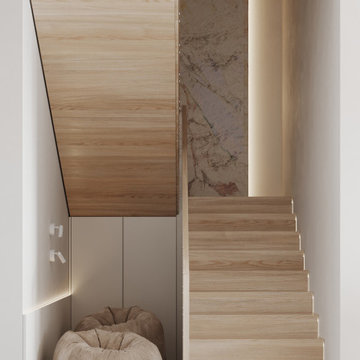
Exemple d'un escalier droit tendance de taille moyenne avec des marches en bois, des contremarches en bois, un garde-corps en verre, du papier peint et rangements.
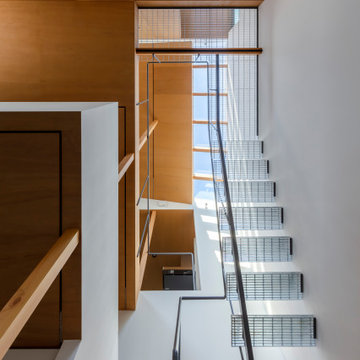
Idées déco pour un escalier sans contremarche moderne en U avec des marches en métal, un garde-corps en métal, du papier peint et rangements.
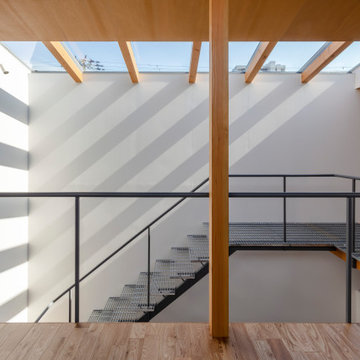
Idées déco pour un escalier sans contremarche moderne en U avec des marches en métal, un garde-corps en métal, du papier peint et rangements.
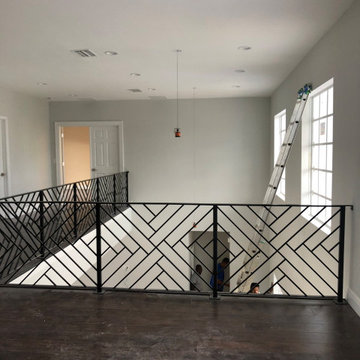
2nd Story Addition and complete home renovation of a contemporary home in Delray Beach, Florida.
Cette photo montre un grand escalier courbe tendance avec des marches en bois peint, des contremarches en bois, un garde-corps en métal, du papier peint et rangements.
Cette photo montre un grand escalier courbe tendance avec des marches en bois peint, des contremarches en bois, un garde-corps en métal, du papier peint et rangements.
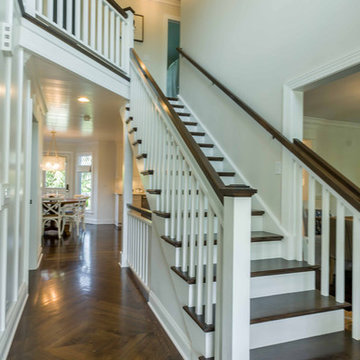
This 1990s brick home had decent square footage and a massive front yard, but no way to enjoy it. Each room needed an update, so the entire house was renovated and remodeled, and an addition was put on over the existing garage to create a symmetrical front. The old brown brick was painted a distressed white.
The 500sf 2nd floor addition includes 2 new bedrooms for their teen children, and the 12'x30' front porch lanai with standing seam metal roof is a nod to the homeowners' love for the Islands. Each room is beautifully appointed with large windows, wood floors, white walls, white bead board ceilings, glass doors and knobs, and interior wood details reminiscent of Hawaiian plantation architecture.
The kitchen was remodeled to increase width and flow, and a new laundry / mudroom was added in the back of the existing garage. The master bath was completely remodeled. Every room is filled with books, and shelves, many made by the homeowner.
Project photography by Kmiecik Imagery.
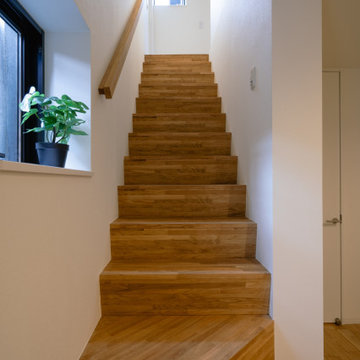
小牧の家は、鉄骨造3階建てのフルリノベーションのプロジェクトです。
街中の既存建物(美容サロン兼住宅)を刷新し、2世帯の住まいへと生まれ変わりました。
こちらのURLで動画も公開しています。
https://tawks.jp/youtube/
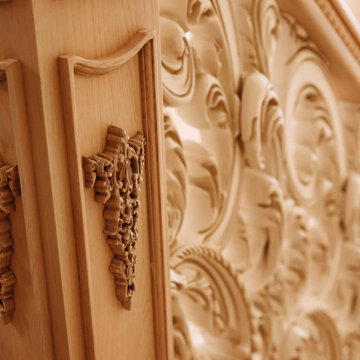
Лестница из дуба с уникальным резным ограждением и поручнем ручной работы по индивидуальным эскизам дизайнера. Обшивка лестницы массивом дуба выполнена по бетонному монолитному основанию. Стиль Барокко. Основным цветом лестницы подбирали 1 в 1 в цвет инженерной доски в доме. Лестница и все ее комплектующие покрыты дорогим паркетным лаком из Италии Sayerlack в 2 слоя. Данный проект занял около 3,5 месяцев работы. Выполнен в загородном доме в коттеджном поселке Новые Вёшки.
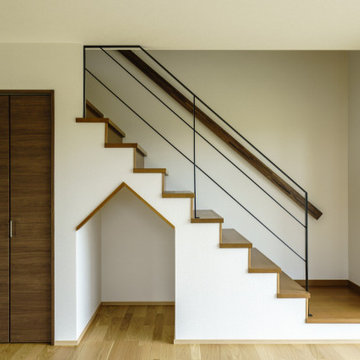
来客中も子どもたちが遊べるスペースがほしい。
家族それぞれの部屋をつくってあげたい。
でも、お家にコストをかけ過ぎたくない。
広いリビングとセカンドリビングの開放感を。
コーディネートは飽きがこないように落ち着いた色で。
家族のためだけの動線を考え、たったひとつ間取りにたどり着いた。
そんな理想を取り入れた建築計画を一緒に考えました。
そして、家族の想いがまたひとつカタチになりました。
家族構成:夫婦+親+子供2人
施工面積:132.48 ㎡ ( 40.07 坪)
竣工:2021年 8月
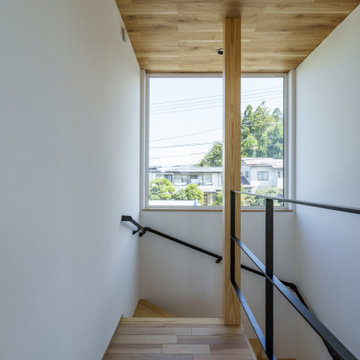
みんながつどえる広々としたリビングにしたい。
キッチンから見渡せるような配置にしたい。
広いパントリーに大きい冷凍庫は必須。
大空間を演出する吹抜けから空をみる。
1階はナラ、2階はカエデのフローリング。
家族みんなで動線を考え、快適な間取りに。
沢山の理想を詰め込み、たったひとつ建築計画を考えました。
そして、家族の想いがまたひとつカタチになりました。
Idées déco d'escaliers avec du papier peint et rangements
5