Idées déco d'escaliers avec du papier peint et un mur en parement de brique
Trier par :
Budget
Trier par:Populaires du jour
61 - 80 sur 2 747 photos
1 sur 3

Whitecross Street is our renovation and rooftop extension of a former Victorian industrial building in East London, previously used by Rolling Stones Guitarist Ronnie Wood as his painting Studio.
Our renovation transformed it into a luxury, three bedroom / two and a half bathroom city apartment with an art gallery on the ground floor and an expansive roof terrace above.
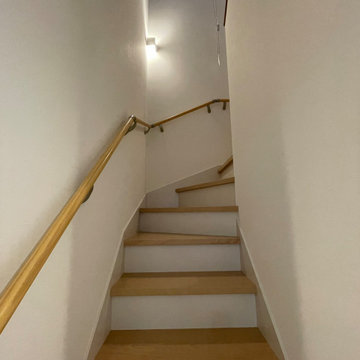
Aménagement d'un escalier scandinave en U de taille moyenne avec des marches en bois, des contremarches en bois, un garde-corps en bois, du papier peint et éclairage.

Tucked away in a row of terraced houses in Stoke Newington, this Victorian home has been renovated into a contemporary modernised property with numerous architectural glazing features to maximise natural light and give the appearance of greater internal space. 21st-Century living dictates bright sociable spaces that are more compatible with modern family life. A combination of different window features plus a few neat architectural tricks visually connect the numerous spaces…
A contemporary glazed roof over the rebuilt side extension on the lower ground floor floods the interior of the property with glorious natural light. A large angled rooflight over the stairway is bonded to the end of the flat glass rooflights over the side extension. This provides a seamless transition as you move through the different levels of the property and directs the eye downwards into extended areas making the room feel much bigger. The SUNFLEX bifold doors at the rear of the kitchen leading into the garden link the internal and external spaces extremely well. More lovely light cascades in through the doors, whether they are open or shut. A cute window seat makes for a fabulous personal space to be able to enjoy the outside views within the comfort of the home too.
A frameless glass balustrade descending the stairwell permits the passage of light through the property and whilst it provides a necessary partition to separate the areas, it removes any visual obstruction between them so they still feel unified. The clever use of space and adaption of flooring levels has significantly transformed the property, making it an extremely desirable home with fantastic living areas. No wonder it sold for nearly two million recently!
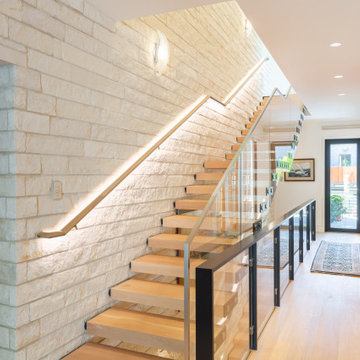
Réalisation d'un escalier design avec des marches en bois, des contremarches en verre, un garde-corps en verre et un mur en parement de brique.
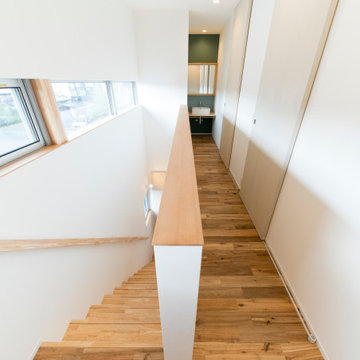
外観は、黒いBOXの手前にと木の壁を配したような構成としています。
木製ドアを開けると広々とした玄関。
正面には坪庭、右側には大きなシュークロゼット。
リビングダイニングルームは、大開口で屋外デッキとつながっているため、実際よりも広く感じられます。
100㎡以下のコンパクトな空間ですが、廊下などの移動空間を省略することで、リビングダイニングが少しでも広くなるようプランニングしています。
屋外デッキは、高い塀で外部からの視線をカットすることでプライバシーを確保しているため、のんびりくつろぐことができます。
家の名前にもなった『COCKPIT』と呼ばれる操縦席のような部屋は、いったん入ると出たくなくなる、超コンパクト空間です。
リビングの一角に設けたスタディコーナー、コンパクトな家事動線などを工夫しました。
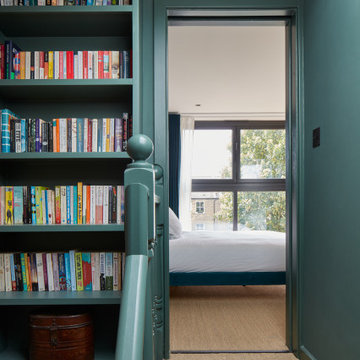
Attic staircase up to Master Bedroom. With feature open bookcase.
Cette photo montre un escalier éclectique en U de taille moyenne avec des marches en moquette, des contremarches en moquette, un garde-corps en bois et un mur en parement de brique.
Cette photo montre un escalier éclectique en U de taille moyenne avec des marches en moquette, des contremarches en moquette, un garde-corps en bois et un mur en parement de brique.

Escalier d'accès au toit / Staircase to the roof
Réalisation d'un escalier sans contremarche bohème en L de taille moyenne avec des marches en bois, un garde-corps en métal et un mur en parement de brique.
Réalisation d'un escalier sans contremarche bohème en L de taille moyenne avec des marches en bois, un garde-corps en métal et un mur en parement de brique.
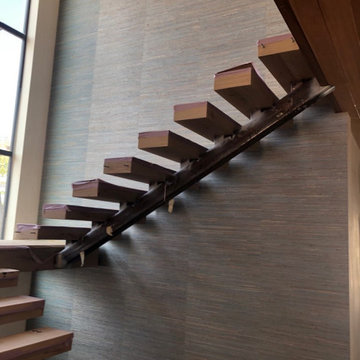
Natural Weave Wallcovering
Inspiration pour un escalier flottant minimaliste avec du papier peint.
Inspiration pour un escalier flottant minimaliste avec du papier peint.

This project consisted of transforming a duplex into a bi-generational house. The extension includes two floors, a basement, and a new concrete foundation.
Underpinning work was required between the existing foundation and the new walls. We added masonry wall openings on the first and second floors to create a large open space on each level, extending to the new back-facing windows.
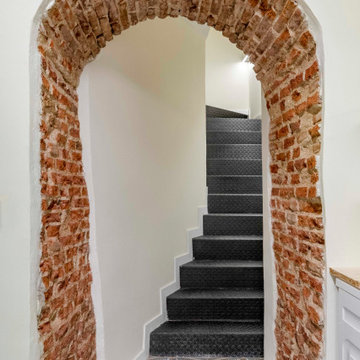
Aménagement d'un petit escalier courbe rétro avec des marches en métal, des contremarches en métal, un garde-corps en métal et un mur en parement de brique.
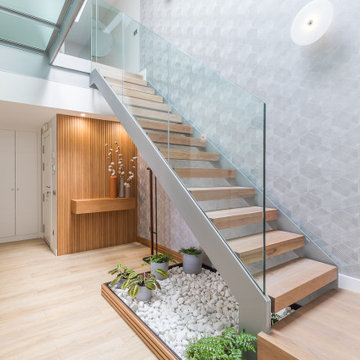
Creamos un jardín debajo de la escalera de estructura de hierro, para dar calidez, armonía y vida. Combinamos los alistonados de madera en 3 zonas de la vivienda para crear conexión entre los espacios.
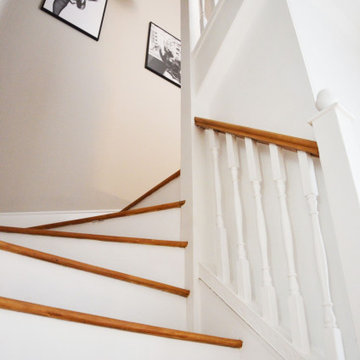
This old staircase has been refurbished and the combination of the white spindles with the natural wood handrail gives it a new modern touch.
Exemple d'un petit escalier courbe romantique avec des marches en bois, un garde-corps en bois et du papier peint.
Exemple d'un petit escalier courbe romantique avec des marches en bois, un garde-corps en bois et du papier peint.
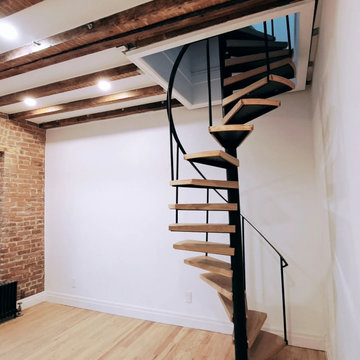
Idées déco pour un escalier hélicoïdal moderne de taille moyenne avec des marches en bois, des contremarches en métal, un garde-corps en métal et un mur en parement de brique.
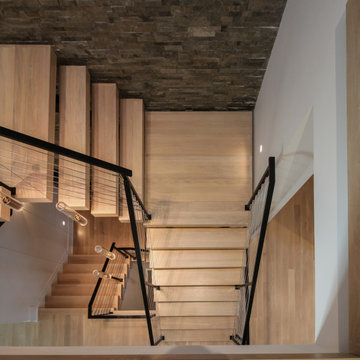
Its white oak steps contrast beautifully against the horizontal balustrade system that leads the way; lack or risers create stunning views of this beautiful home. CSC © 1976-2020 Century Stair Company. All rights reserved.
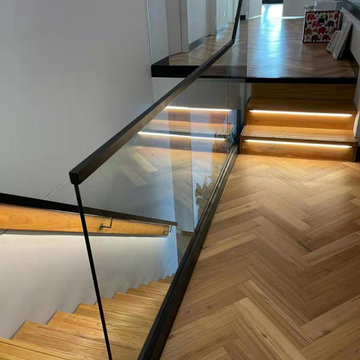
Mono Stair From Main Floor to 1st Floor
Stair Riser: 183.8mm@13
Clear Tread Width:900mm
Glass Wall: 12mm clear tempered glass infill
Led Handrail on the Wall: 3000k warm lighting
Glass Balustrade for Interior and Exterior Balcony
Glass Balustrade Height:1000mm
Glass Base Shoe Model: AC10262, black powder coating color
Glass Type: 12mm clear tempered glass
Cap Handrail: Aluminum 22*30*2mm, black powder coating color
Pool Glass Fence
Fence Height:1200mm
Glass Spigot Model: DS289, duplex 2205 grade, brushed finish
Glass Type: 12mm clear tempered glass
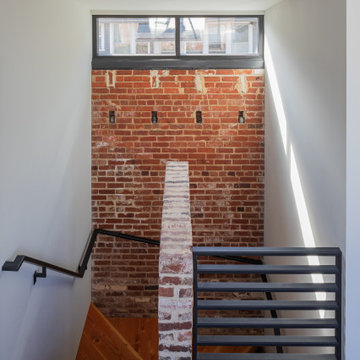
Exemple d'un escalier sans contremarche industriel avec des marches en bois, un garde-corps en métal et un mur en parement de brique.
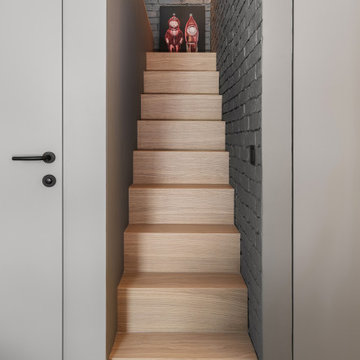
Cette photo montre un petit escalier droit tendance avec des marches en bois, des contremarches en bois et un mur en parement de brique.

Idée de décoration pour un petit escalier droit design avec des marches en bois, des contremarches en bois, un garde-corps en métal et un mur en parement de brique.
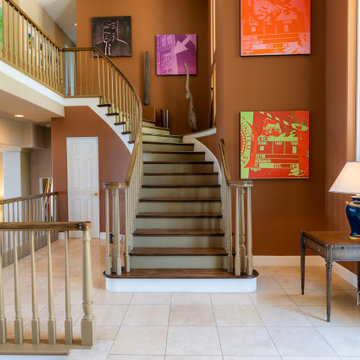
Main Hall grand staircase
Idées déco pour un grand escalier courbe bord de mer avec des marches en bois, un garde-corps en bois et du papier peint.
Idées déco pour un grand escalier courbe bord de mer avec des marches en bois, un garde-corps en bois et du papier peint.

Inspiration pour un escalier courbe traditionnel de taille moyenne avec des marches en bois, un garde-corps en métal et un mur en parement de brique.
Idées déco d'escaliers avec du papier peint et un mur en parement de brique
4