Escalier
Trier par :
Budget
Trier par:Populaires du jour
1 - 20 sur 462 photos
1 sur 3

composizione dei quadri originali della casa su parete delle scale. Sfondo parete in colore verde.
Réalisation d'un escalier vintage en U et marbre de taille moyenne avec des contremarches en marbre, un garde-corps en métal et du papier peint.
Réalisation d'un escalier vintage en U et marbre de taille moyenne avec des contremarches en marbre, un garde-corps en métal et du papier peint.

Acoustics from exposed hardwood floors are managed via upholstered furniture, window treatments and on the stair treads. Brass lighting fixtures impart an element of contrast.
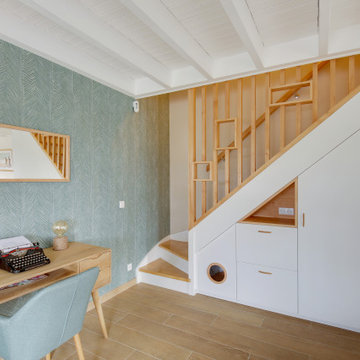
Inspiration pour un escalier peint nordique en L de taille moyenne avec des marches en bois, un garde-corps en bois, du papier peint et rangements.
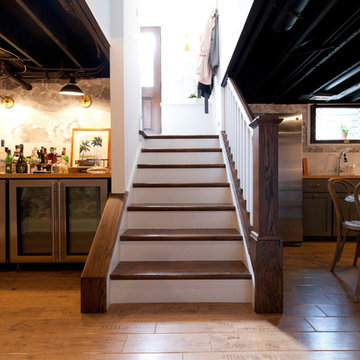
Gorgeous staircase with dark hardwood treads and painted white risers.
Meyer Design
Photos: Jody Kmetz
Idée de décoration pour un escalier champêtre en L de taille moyenne avec des marches en bois, des contremarches en bois, un garde-corps en bois et du papier peint.
Idée de décoration pour un escalier champêtre en L de taille moyenne avec des marches en bois, des contremarches en bois, un garde-corps en bois et du papier peint.
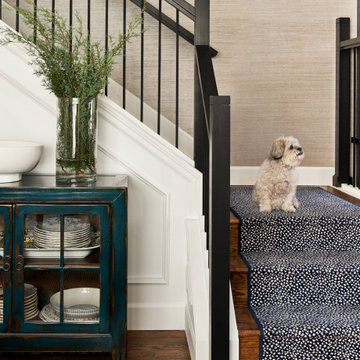
Stairwell Refresh
Inspiration pour un escalier traditionnel en L de taille moyenne avec des marches en bois, des contremarches en bois, un garde-corps en matériaux mixtes et du papier peint.
Inspiration pour un escalier traditionnel en L de taille moyenne avec des marches en bois, des contremarches en bois, un garde-corps en matériaux mixtes et du papier peint.
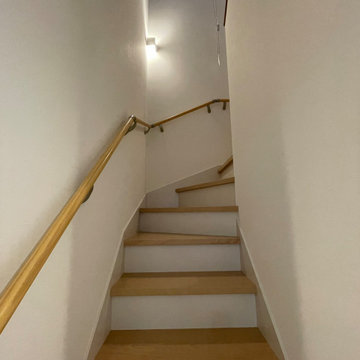
Aménagement d'un escalier scandinave en U de taille moyenne avec des marches en bois, des contremarches en bois, un garde-corps en bois, du papier peint et éclairage.
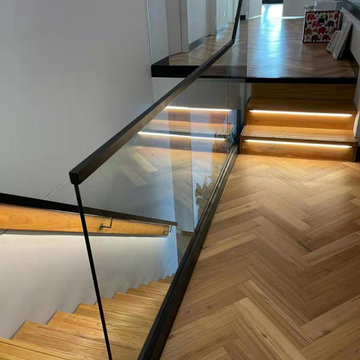
Mono Stair From Main Floor to 1st Floor
Stair Riser: 183.8mm@13
Clear Tread Width:900mm
Glass Wall: 12mm clear tempered glass infill
Led Handrail on the Wall: 3000k warm lighting
Glass Balustrade for Interior and Exterior Balcony
Glass Balustrade Height:1000mm
Glass Base Shoe Model: AC10262, black powder coating color
Glass Type: 12mm clear tempered glass
Cap Handrail: Aluminum 22*30*2mm, black powder coating color
Pool Glass Fence
Fence Height:1200mm
Glass Spigot Model: DS289, duplex 2205 grade, brushed finish
Glass Type: 12mm clear tempered glass

Muted pink walls and trim with a dark painted railing add contrast in front of a beautiful crane mural. Design: @dewdesignchicago Photography: @erinkonrathphotography Styling: Natalie Marotta Style
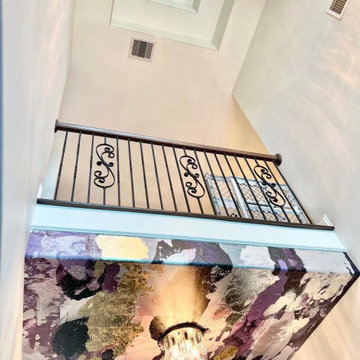
This opulent pallet is fully balanced with shades of purple lavenders, orchid petals and deep plum. Contrasting silver and greys carry the color pallet into an abstract, dynamic design. Create an authentic silver accent onto Vivan Ferne wall mural with the complimentary silver kit.
Each mural comes in multiple sections that are approximately 24" wide.
Included with your purchase:
*Gold or Silver leafing kit (depending on style) to add extra shine to your mural!
*Multiple strips of paper to create a large wallpaper mural
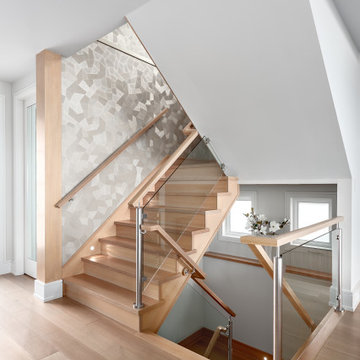
Aménagement d'un escalier bord de mer en U de taille moyenne avec des marches en bois, des contremarches en bois, un garde-corps en bois et du papier peint.
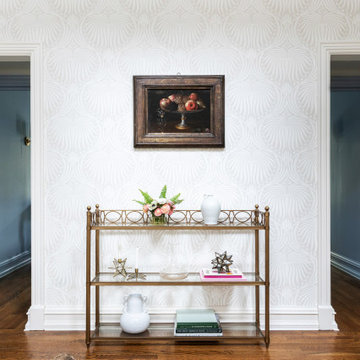
Photography by Kelsey Ann Rose.
Design by Crosby and Co.
Idée de décoration pour un grand escalier courbe tradition avec des marches en moquette, des contremarches en bois, garde-corps et du papier peint.
Idée de décoration pour un grand escalier courbe tradition avec des marches en moquette, des contremarches en bois, garde-corps et du papier peint.
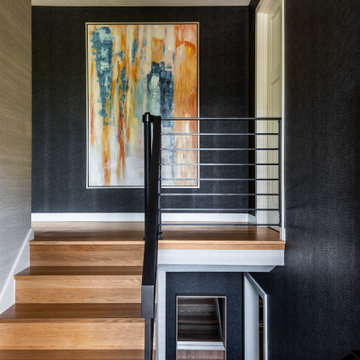
Photo by Andrew Giammarco.
Aménagement d'un petit escalier en U avec des marches en bois, des contremarches en bois, un garde-corps en métal et du papier peint.
Aménagement d'un petit escalier en U avec des marches en bois, des contremarches en bois, un garde-corps en métal et du papier peint.
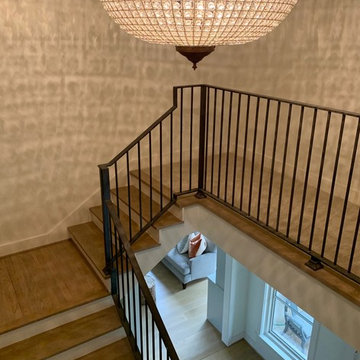
Wallpaper could not be this amazing! The light reflects on the walls and the ceiling to give sparkle and interest to an otherwise ordinary space.
Inspiration pour un grand escalier minimaliste avec du papier peint.
Inspiration pour un grand escalier minimaliste avec du papier peint.
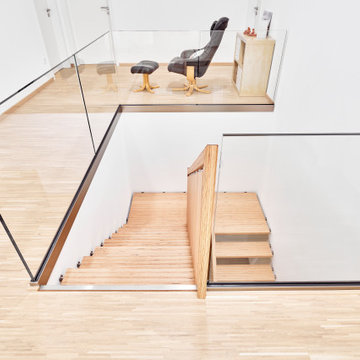
Inspiration pour un escalier minimaliste en U de taille moyenne avec des marches en bois, un garde-corps en bois et du papier peint.
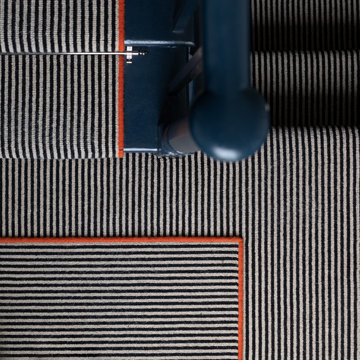
The features, wallpaper, dado rail, and runner, were added to enrich the space
Aménagement d'un petit escalier carrelé droit contemporain avec des contremarches en moquette, un garde-corps en bois et du papier peint.
Aménagement d'un petit escalier carrelé droit contemporain avec des contremarches en moquette, un garde-corps en bois et du papier peint.
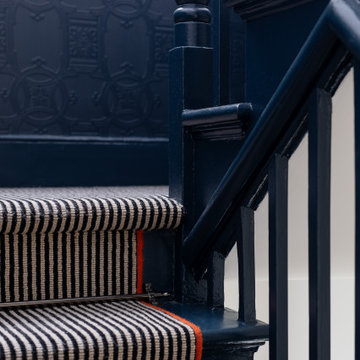
The features, wallpaper, dado rail, and runner, were added to enrich the space
Exemple d'un petit escalier carrelé droit tendance avec des contremarches en moquette, un garde-corps en bois et du papier peint.
Exemple d'un petit escalier carrelé droit tendance avec des contremarches en moquette, un garde-corps en bois et du papier peint.
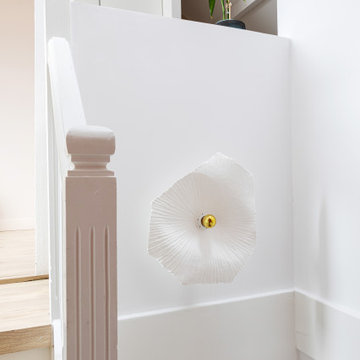
Idées déco pour un escalier peint contemporain en L de taille moyenne avec des marches en bois et du papier peint.
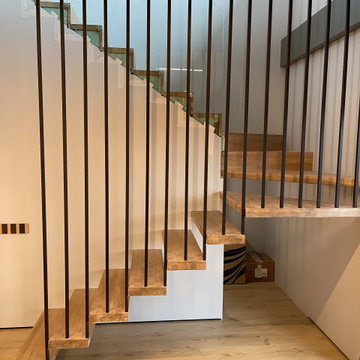
Лестница с металлическим ограждением и со стеклом
Cette photo montre un escalier industriel en L de taille moyenne avec des marches en bois, un garde-corps en verre et du papier peint.
Cette photo montre un escalier industriel en L de taille moyenne avec des marches en bois, un garde-corps en verre et du papier peint.
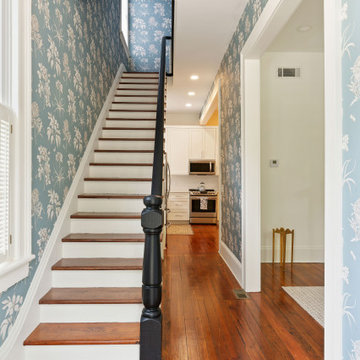
The blue floral wall covering introduces you to the blue town that is seen accenting areas throughout the house.
Aménagement d'un escalier droit classique de taille moyenne avec des marches en bois, des contremarches en bois, un garde-corps en bois et du papier peint.
Aménagement d'un escalier droit classique de taille moyenne avec des marches en bois, des contremarches en bois, un garde-corps en bois et du papier peint.
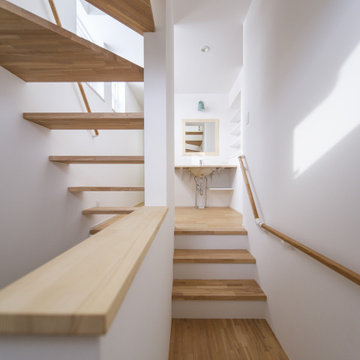
かわいいを取り入れた家づくりがいい。
無垢の床など自然素材を多めにシンプルに。
お気に入りの場所はちょっとした広くしたお風呂。
家族みんなで動線を考え、たったひとつ間取りにたどり着いた。
コンパクトだけど快適に暮らせるようなつくりを。
そんな理想を取り入れた建築計画を一緒に考えました。
そして、家族の想いがまたひとつカタチになりました。
家族構成:30代夫婦
施工面積: 132.9㎡(40.12坪)
竣工:2022年1月
1