Idées déco d'escaliers avec un garde-corps en métal et éclairage
Trier par :
Budget
Trier par:Populaires du jour
1 - 20 sur 525 photos
1 sur 3
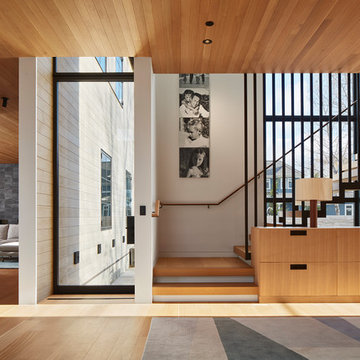
Steve Hall - Hall + Merrick Photographers
Exemple d'un escalier tendance en L avec des marches en bois, des contremarches en bois, un garde-corps en métal et éclairage.
Exemple d'un escalier tendance en L avec des marches en bois, des contremarches en bois, un garde-corps en métal et éclairage.
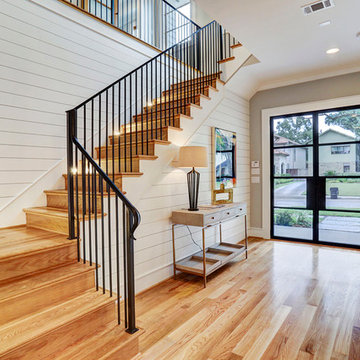
Entry and Staircase
Aménagement d'un escalier campagne en L de taille moyenne avec des marches en bois, des contremarches en bois, un garde-corps en métal et éclairage.
Aménagement d'un escalier campagne en L de taille moyenne avec des marches en bois, des contremarches en bois, un garde-corps en métal et éclairage.

Aménagement d'un petit escalier flottant contemporain avec des marches en métal, des contremarches en métal, un garde-corps en métal et éclairage.
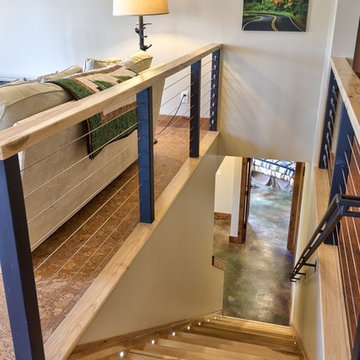
Hickory floor transitions milled to allow floating cork floor with minimal protrusion.
Cette photo montre un escalier droit craftsman de taille moyenne avec des marches en bois, des contremarches en bois, un garde-corps en métal et éclairage.
Cette photo montre un escalier droit craftsman de taille moyenne avec des marches en bois, des contremarches en bois, un garde-corps en métal et éclairage.
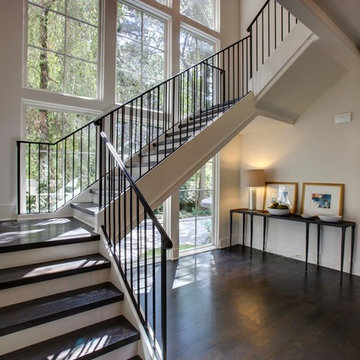
Jamie Cook of Cook Editions
Cette image montre un grand escalier peint traditionnel en U avec des marches en bois, un garde-corps en métal et éclairage.
Cette image montre un grand escalier peint traditionnel en U avec des marches en bois, un garde-corps en métal et éclairage.
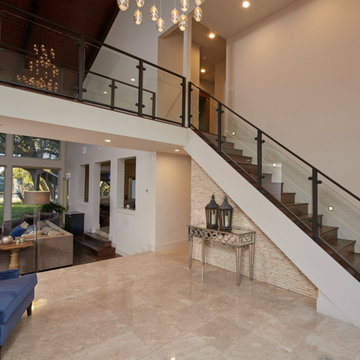
Clean and simple modern wrought iron staircase with glass railings.
Inspiration pour un escalier droit design avec un garde-corps en métal et éclairage.
Inspiration pour un escalier droit design avec un garde-corps en métal et éclairage.
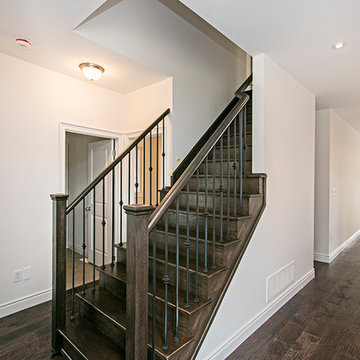
Paul Brown
Idée de décoration pour un escalier droit tradition de taille moyenne avec des marches en bois, des contremarches en bois, un garde-corps en métal et éclairage.
Idée de décoration pour un escalier droit tradition de taille moyenne avec des marches en bois, des contremarches en bois, un garde-corps en métal et éclairage.
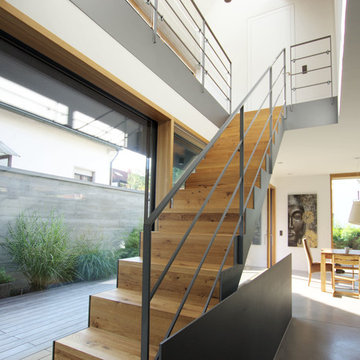
Architekten Lenzstrasse Dreizehn
Exemple d'un escalier droit tendance de taille moyenne avec des marches en bois, des contremarches en bois, un garde-corps en métal et éclairage.
Exemple d'un escalier droit tendance de taille moyenne avec des marches en bois, des contremarches en bois, un garde-corps en métal et éclairage.
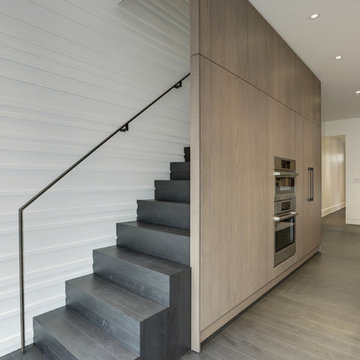
Contractor: AllenBuilt Inc.
Kitchen Designer: Pedini
Interior Designer: Cecconi Simone
Photographer: Connie Gauthier with HomeVisit
Inspiration pour un escalier droit minimaliste de taille moyenne avec des contremarches en bois, un garde-corps en métal, des marches en bois et éclairage.
Inspiration pour un escalier droit minimaliste de taille moyenne avec des contremarches en bois, un garde-corps en métal, des marches en bois et éclairage.
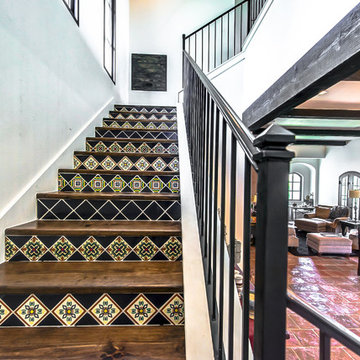
12x12 Antique Saltillo tile. Tile was ordered presealed, installed by Rustico Tile and Stone. Dark grout was left behind in texture to create a reclaimed terracotta tile look. Topcoat sealed with Terranano Sealer in Low Gloss finish.
Staircase includes Talavera painted tiles as the riser tile.
Materials Supplied and Installed by Rustico Tile and Stone. Wholesale prices and Worldwide Shipping.
(512) 260-9111 / info@rusticotile.com / RusticoTile.com
Rustico Tile and Stone
Photos by Jeff Harris, Austin Imaging
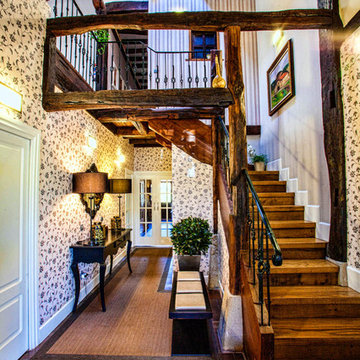
Réalisation d'un escalier chalet en L de taille moyenne avec des marches en bois, des contremarches en bois, un garde-corps en métal et éclairage.
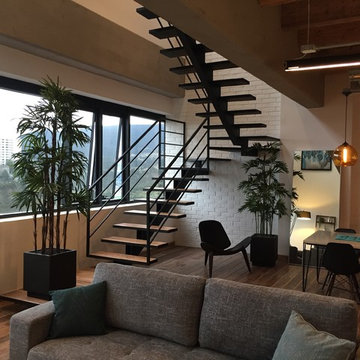
Cette photo montre un petit escalier flottant industriel avec des marches en bois, des contremarches en métal, un garde-corps en métal et éclairage.

This image showcases the main hallway space, exuding grandeur and elegance with its expansive dimensions and sophisticated design. The hallway features high ceilings adorned with intricate molding, creating a sense of architectural grandeur and timeless charm.
A series of tall windows line one side of the hallway, allowing natural light to flood the space and illuminate the luxurious features within. The herringbone floors gleam underfoot, enhancing the overall feeling of opulence and refinement.
At the end of the hallway, a stunning chandelier hangs from the ceiling, casting a warm and inviting glow throughout the space. Its intricate design adds a touch of glamour and serves as a captivating focal point, drawing the eye towards the end of the corridor. The juxtaposition of modern furnishings against the classic architectural details creates a sense of timeless elegance and sophistication.
This view captures the essence of modern luxury, with every detail thoughtfully curated to create a truly breathtaking space. Whether used for grand entrances or intimate gatherings, this expansive hallway exudes an aura of refined charm and understated luxury.
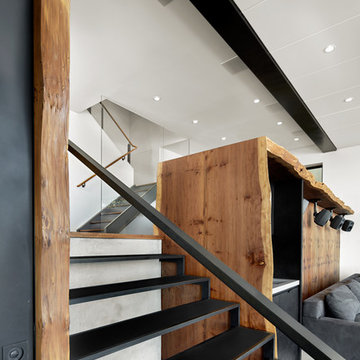
Inspiration pour un escalier sans contremarche droit minimaliste de taille moyenne avec des marches en métal, un garde-corps en métal et éclairage.
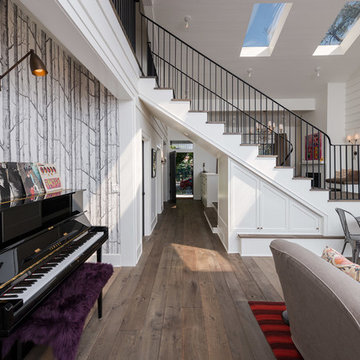
Aménagement d'un grand escalier peint droit contemporain avec des marches en bois, un garde-corps en métal et éclairage.
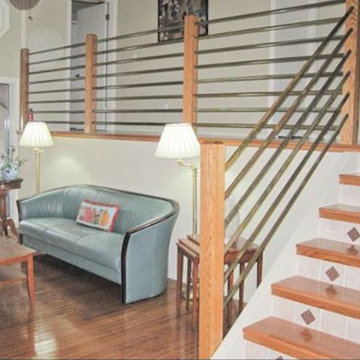
Aménagement d'un petit escalier droit craftsman avec des marches en bois, des contremarches carrelées, un garde-corps en métal et éclairage.
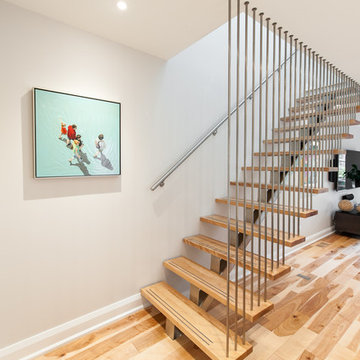
Artium gave the existing steel staircase a facelift by widening it, adding new reclaimed birch treads and stainless steel rods to the ceiling; creating a dramatic focal point in the space. Also hidden under the stairs is a trap door to the basement.
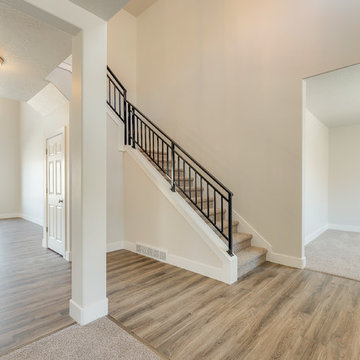
Ann Parris
Idée de décoration pour un escalier craftsman en L de taille moyenne avec des marches en moquette, des contremarches en moquette, un garde-corps en métal et éclairage.
Idée de décoration pour un escalier craftsman en L de taille moyenne avec des marches en moquette, des contremarches en moquette, un garde-corps en métal et éclairage.
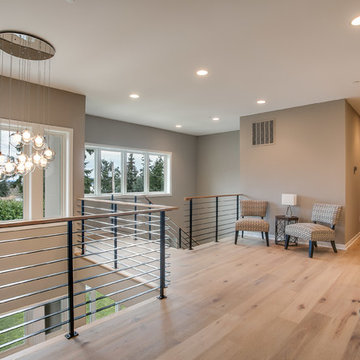
Here we have a contemporary residence we designed in the Bellevue area. Some areas we hope you give attention to; floating vanities in the bathrooms along with flat panel cabinets, dark hardwood beams (giving you a loft feel) outdoor fireplace encased in cultured stone and an open tread stair system with a wrought iron detail.
Photography: Layne Freedle
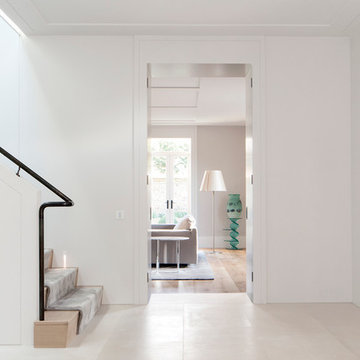
ALEX FRANKLIN
Aménagement d'un escalier contemporain avec des marches en bois, des contremarches en bois, un garde-corps en métal et éclairage.
Aménagement d'un escalier contemporain avec des marches en bois, des contremarches en bois, un garde-corps en métal et éclairage.
Idées déco d'escaliers avec un garde-corps en métal et éclairage
1