Idées déco d'escaliers avec un garde-corps en métal et éclairage
Trier par :
Budget
Trier par:Populaires du jour
21 - 40 sur 525 photos
1 sur 3
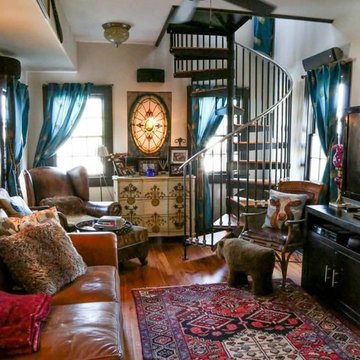
Exemple d'un escalier sans contremarche hélicoïdal avec des marches en bois, un garde-corps en métal et éclairage.
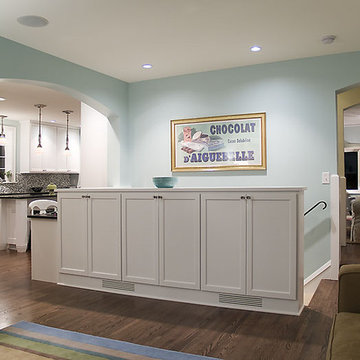
What a view of the Minneapolis skyline from the 2nd story! We put on a 3 story addition on the back of this home to maximize the view!
Aménagement d'un escalier droit contemporain de taille moyenne avec un garde-corps en métal et éclairage.
Aménagement d'un escalier droit contemporain de taille moyenne avec un garde-corps en métal et éclairage.
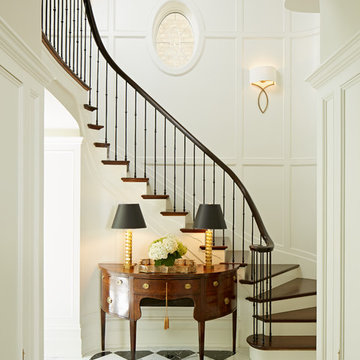
Idée de décoration pour un escalier peint courbe tradition avec des marches en bois, un garde-corps en métal et éclairage.
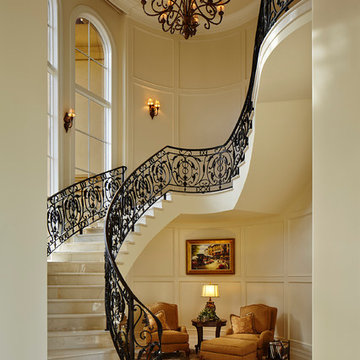
Brantley Photography
Exemple d'un escalier courbe méditerranéen avec un garde-corps en métal, palier et éclairage.
Exemple d'un escalier courbe méditerranéen avec un garde-corps en métal, palier et éclairage.
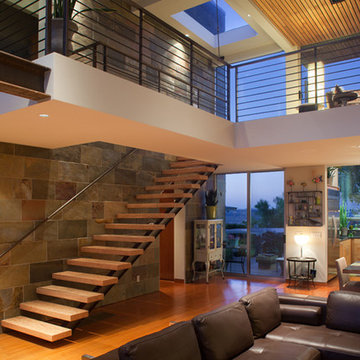
Interior at dusk. The simple forms and common materials such as stone and plaster provided for the client’s budget and allowed for a living environment that included natural light that flood the home with brightness while maintaining privacy.
Fitting into an established neighborhood was a main goal of the 3,000 square foot home that included a underground garage and work shop. On a very small lot, a design of simplified forms separate the mass of the home and visually compliment the neighborhood context. The simple forms and common materials provided for the client’s budget and allowed for a living environment that included natural light that flood the home with brightness while maintaining privacy. The materials and color palette were chosen to compliment the simple composition of forms and minimize maintenance. This home with simple forms and elegant design solutions are timeless. Dwight Patterson Architect, Houston, Texas
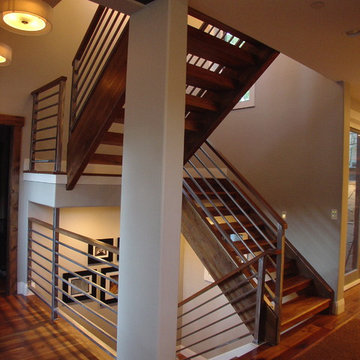
The staircase was designed with open treads to allow for an open feeling and a filtering of the daylight down the stairs. The design is to remind one of the old mining past of the historic home which is connected to the new house by the doorway in the left of the picture.
Interior Design by Kay Mammen & Nancy Johnson
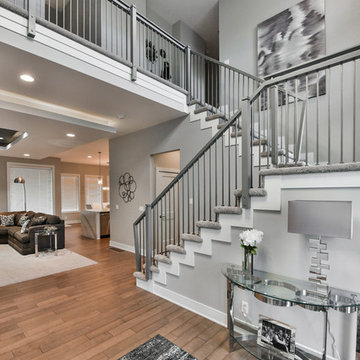
Réalisation d'un grand escalier tradition en U avec des marches en moquette, des contremarches en moquette, un garde-corps en métal et éclairage.
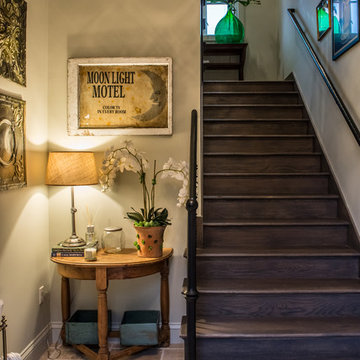
Cette photo montre un escalier droit montagne de taille moyenne avec des marches en bois, des contremarches en bois, un garde-corps en métal et éclairage.
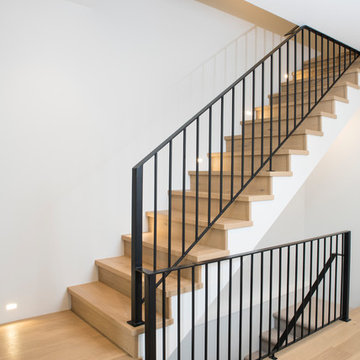
Reka Ivany Photography
Cette photo montre un escalier droit chic de taille moyenne avec des marches en bois, des contremarches en bois, un garde-corps en métal et éclairage.
Cette photo montre un escalier droit chic de taille moyenne avec des marches en bois, des contremarches en bois, un garde-corps en métal et éclairage.
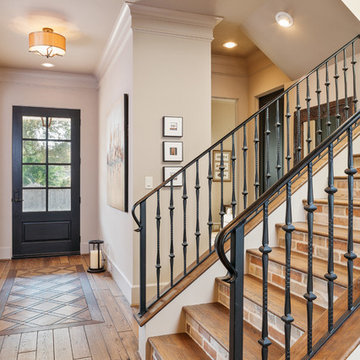
A u-shaped staircase with wrought iron railing and posts, wood tread and brick risers. Matching the tread are rustic wood floors, with a diamond pattern inlay.
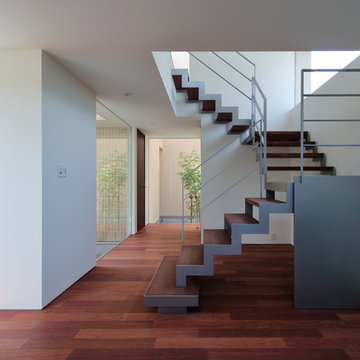
Réalisation d'un escalier sans contremarche design en U avec des marches en bois, un garde-corps en métal et éclairage.
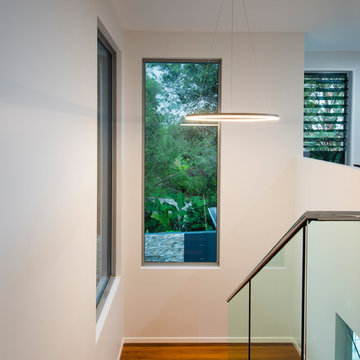
Eason Creative Photography
Exemple d'un grand escalier moderne en U avec des marches en bois, des contremarches en bois, un garde-corps en métal et éclairage.
Exemple d'un grand escalier moderne en U avec des marches en bois, des contremarches en bois, un garde-corps en métal et éclairage.
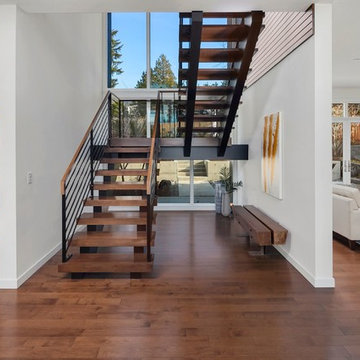
Idée de décoration pour un escalier flottant design avec des marches en bois, des contremarches en métal, un garde-corps en métal et éclairage.
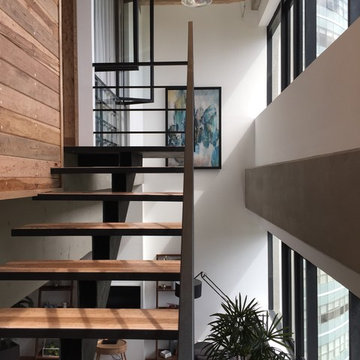
Cette image montre un petit escalier flottant urbain avec des marches en bois, des contremarches en métal, un garde-corps en métal et éclairage.
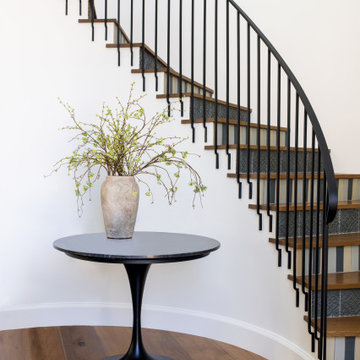
A winding steel-railed modern staircase with accents of traditional Spanish tile ascends to the upper floor.
Aménagement d'un grand escalier courbe méditerranéen avec des marches en bois, des contremarches carrelées, un garde-corps en métal et éclairage.
Aménagement d'un grand escalier courbe méditerranéen avec des marches en bois, des contremarches carrelées, un garde-corps en métal et éclairage.
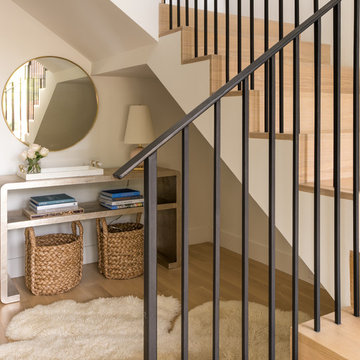
Idée de décoration pour un escalier design en L de taille moyenne avec des marches en bois, des contremarches en bois, un garde-corps en métal et éclairage.
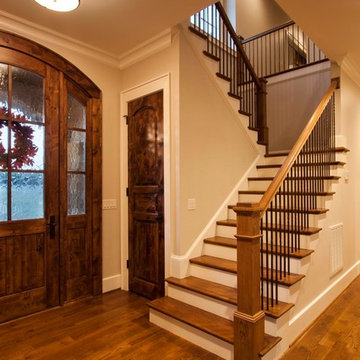
Nestled next to a mountain side and backing up to a creek, this home encompasses the mountain feel. With its neutral yet rich exterior colors and textures, the architecture is simply picturesque. A custom Knotty Alder entry door is preceded by an arched stone column entry porch. White Oak flooring is featured throughout and accentuates the home’s stained beam and ceiling accents. Custom cabinetry in the Kitchen and Great Room create a personal touch unique to only this residence. The Master Bathroom features a free-standing tub and all-tiled shower. Upstairs, the game room boasts a large custom reclaimed barn wood sliding door. The Juliette balcony gracefully over looks the handsome Great Room. Downstairs the screen porch is cozy with a fireplace and wood accents. Sitting perpendicular to the home, the detached three-car garage mirrors the feel of the main house by staying with the same paint colors, and features an all metal roof. The spacious area above the garage is perfect for a future living or storage area.
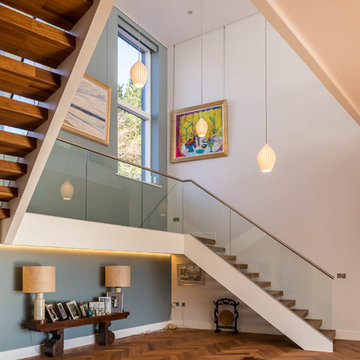
Richard Maudslay
Inspiration pour un escalier courbe avec des marches en bois, des contremarches en verre, un garde-corps en métal et éclairage.
Inspiration pour un escalier courbe avec des marches en bois, des contremarches en verre, un garde-corps en métal et éclairage.
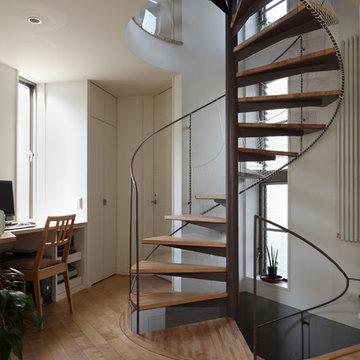
狭小変形敷地を使い尽くした家 撮影:黒住直臣
Inspiration pour un escalier sans contremarche hélicoïdal design avec des marches en bois, un garde-corps en métal et éclairage.
Inspiration pour un escalier sans contremarche hélicoïdal design avec des marches en bois, un garde-corps en métal et éclairage.
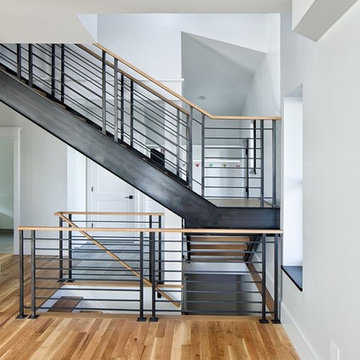
This popular style stair railing was custom made for this house. The design compliments the contemporary style of the house through the matte metal rails, and wood cap and stairs.
Photo Credit: StudioQPhoto.com
Idées déco d'escaliers avec un garde-corps en métal et éclairage
2