Idées déco d'escaliers avec garde-corps et boiseries
Trier par :
Budget
Trier par:Populaires du jour
81 - 100 sur 1 640 photos
1 sur 3

Ingresso e scala. La scala esistente è stata rivestita in marmo nero marquinia, alla base il mobile del soggiorno abbraccia la scala e arriva a completarsi nel mobile del'ingresso. Pareti verdi e pavimento ingresso in marmo verde alpi.
Nel sotto scala è stata ricavato un armadio guardaroba per l'ingresso.
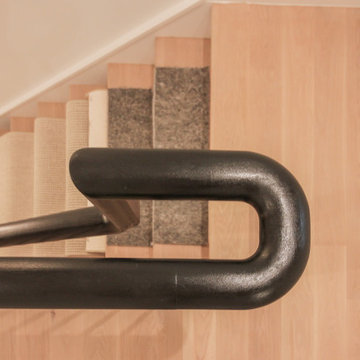
This multistory straight stair embraces nature and simplicity. It features 1" white oak treads, paint grade risers, white oak railing and vertical metal/round balusters; the combination of colors and materials selected for this specific stair design lends a clean and elegant appeal for this brand-new home.CSC 1976-2021 © Century Stair Company ® All rights reserved.
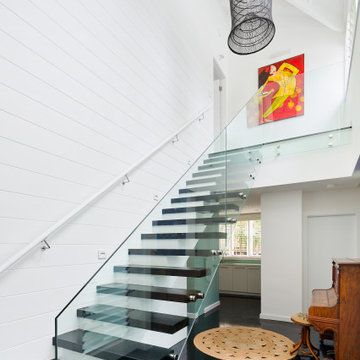
Inspiration pour un grand escalier sans contremarche droit marin avec des marches en bois, un garde-corps en verre et boiseries.
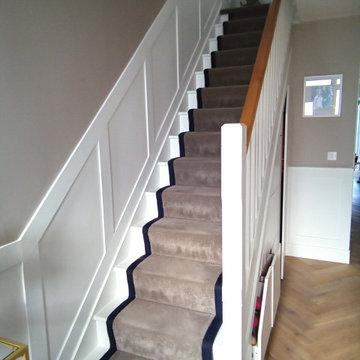
This hallway & Landing was given a new look by adding wainscoting and painting it white. The contrast of the Elephants Breath with the white wainscoting really brings out the stairs runner and beautiful Herringbone flooring making a beautiful aesthetic.
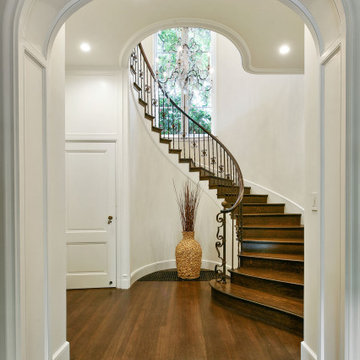
Aménagement d'un grand escalier courbe méditerranéen avec des marches en bois, des contremarches en bois, un garde-corps en métal et boiseries.
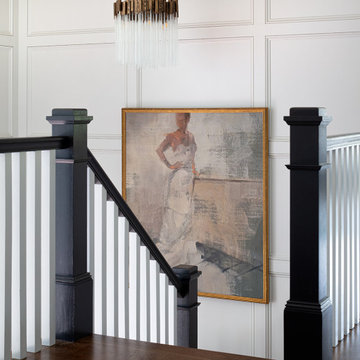
We carried the wainscoting from the foyer all the way up the stairwell to create a more dramatic backdrop. The newels and hand rails were painted Sherwin Williams Iron Ore, as were all of the interior doors on this project.
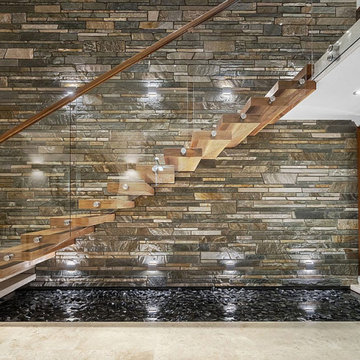
Aménagement d'un escalier droit contemporain de taille moyenne avec des marches en bois, des contremarches en bois, un garde-corps en verre et boiseries.
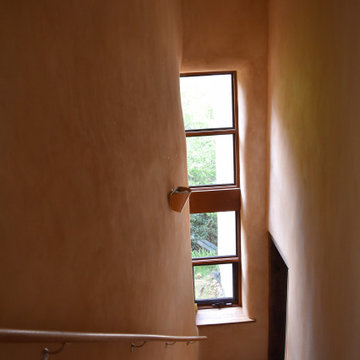
curved stair and straw bale rendered walls
Aménagement d'un escalier courbe montagne avec des marches en bois, des contremarches en bois, un garde-corps en bois et boiseries.
Aménagement d'un escalier courbe montagne avec des marches en bois, des contremarches en bois, un garde-corps en bois et boiseries.
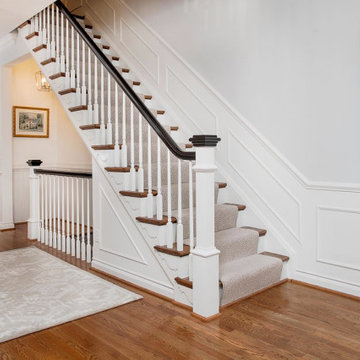
Transitional staircase on medium hardwood flooring with carpeted treads and risers, painted white wood balusters and painted black wood railings.
Aménagement d'un escalier droit classique avec des marches en moquette, des contremarches en moquette, un garde-corps en bois et boiseries.
Aménagement d'un escalier droit classique avec des marches en moquette, des contremarches en moquette, un garde-corps en bois et boiseries.
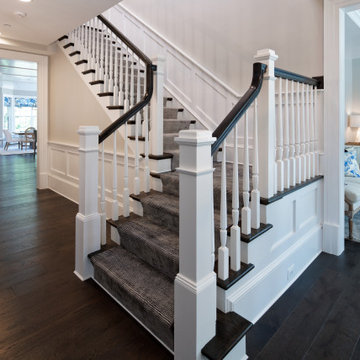
Cette photo montre un escalier chic en L de taille moyenne avec des marches en moquette, un garde-corps en bois, boiseries et des contremarches en moquette.
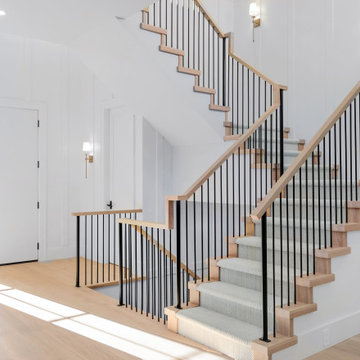
Cette image montre un grand escalier design en U avec des marches en moquette, des contremarches en moquette, un garde-corps en matériaux mixtes et boiseries.
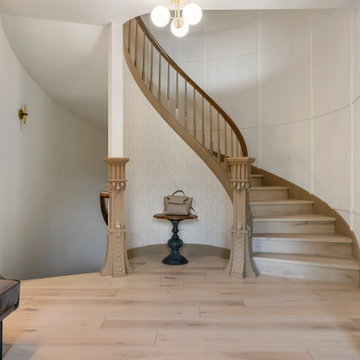
Clean and bright for a space where you can clear your mind and relax. Unique knots bring life and intrigue to this tranquil maple design. With the Modin Collection, we have raised the bar on luxury vinyl plank. The result is a new standard in resilient flooring. Modin offers true embossed in register texture, a low sheen level, a rigid SPC core, an industry-leading wear layer, and so much more.
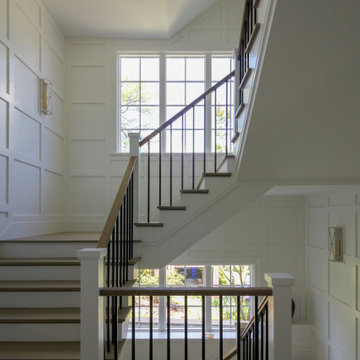
Properly spaced round-metal balusters and simple/elegant white square newels make a dramatic impact in this four-level home. Stain selected for oak treads and handrails match perfectly the gorgeous hardwood floors and complement the white wainscoting throughout the house. CSC 1976-2021 © Century Stair Company ® All rights reserved.
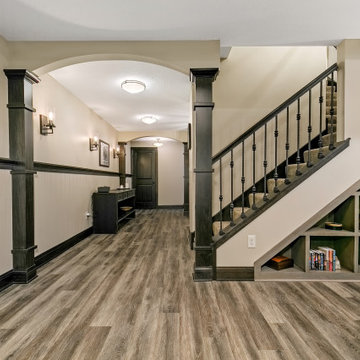
Inspiration pour un escalier droit traditionnel avec des marches en moquette, des contremarches en moquette, un garde-corps en métal et boiseries.
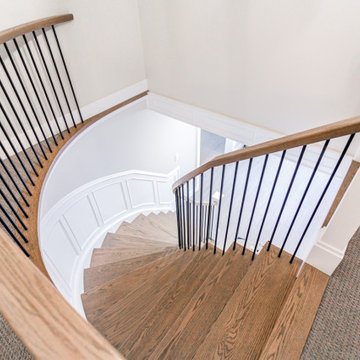
Réalisation d'un escalier peint courbe minimaliste de taille moyenne avec des marches en bois, un garde-corps en bois et boiseries.
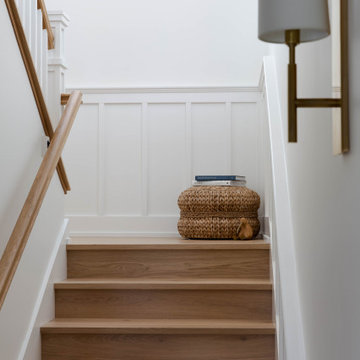
Inspiration pour un escalier marin en U de taille moyenne avec des marches en bois, des contremarches en bois, un garde-corps en bois et boiseries.
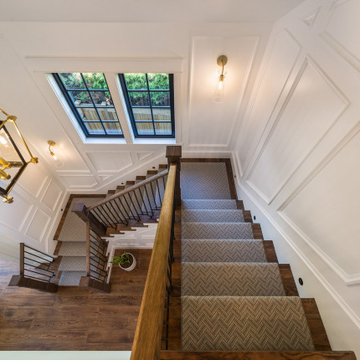
With two teen daughters, a one bathroom house isn’t going to cut it. In order to keep the peace, our clients tore down an existing house in Richmond, BC to build a dream home suitable for a growing family. The plan. To keep the business on the main floor, complete with gym and media room, and have the bedrooms on the upper floor to retreat to for moments of tranquility. Designed in an Arts and Crafts manner, the home’s facade and interior impeccably flow together. Most of the rooms have craftsman style custom millwork designed for continuity. The highlight of the main floor is the dining room with a ridge skylight where ship-lap and exposed beams are used as finishing touches. Large windows were installed throughout to maximize light and two covered outdoor patios built for extra square footage. The kitchen overlooks the great room and comes with a separate wok kitchen. You can never have too many kitchens! The upper floor was designed with a Jack and Jill bathroom for the girls and a fourth bedroom with en-suite for one of them to move to when the need presents itself. Mom and dad thought things through and kept their master bedroom and en-suite on the opposite side of the floor. With such a well thought out floor plan, this home is sure to please for years to come.
Bespoke panelling dresses the stairwell with a simple elegance, while the adjacent internal courtyard delivers light, breeze and garden vista.
Aménagement d'un grand escalier peint bord de mer en U avec des marches en bois, un garde-corps en matériaux mixtes et boiseries.
Aménagement d'un grand escalier peint bord de mer en U avec des marches en bois, un garde-corps en matériaux mixtes et boiseries.

This foyer feels very serene and inviting with the light walls and live sawn white oak flooring. Custom board and batten is added to the feature wall, and stairway. Tons of sunlight greets this space with the clear glass sidelights.
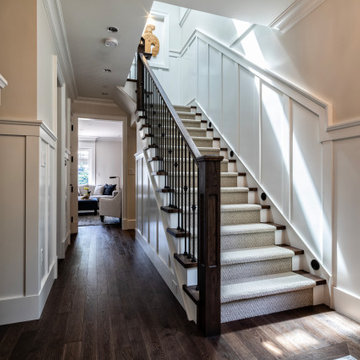
Tailored & Transitional Front Entry with hardwood tread staircase and carpet runner. Beautifully crafted wainscot lines the hallways and leads you to the upper level with precision.
Idées déco d'escaliers avec garde-corps et boiseries
5