Idées déco d'escaliers avec garde-corps et éclairage
Trier par :
Budget
Trier par:Populaires du jour
41 - 60 sur 1 709 photos
1 sur 3
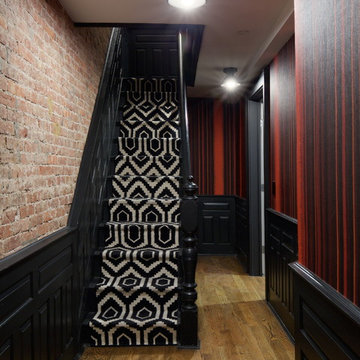
This Dutch Renaissance Revival style Brownstone located in a historic district of the Crown heights neighborhood of Brooklyn was built in 1899. The brownstone was converted to a boarding house in the 1950’s and experienced many years of neglect which made much of the interior detailing unsalvageable with the exception of the stairwell. Therefore the new owners decided to gut renovate the majority of the home, converting it into a four family home. The bottom two units are owner occupied, the design of each includes common elements yet also reflects the style of each owner. Both units have modern kitchens with new high end appliances and stone countertops. They both have had the original wood paneling restored or repaired and both feature large open bathrooms with freestanding tubs, marble slab walls and radiant heated concrete floors. The garden apartment features an open living/dining area that flows through the kitchen to get to the outdoor space. In the kitchen and living room feature large steel French doors which serve to bring the outdoors in. The garden was fully renovated and features a deck with a pergola. Other unique features of this apartment include a modern custom crown molding, a bright geometric tiled fireplace and the labyrinth wallpaper in the powder room. The upper two floors were designed as rental units and feature open kitchens/living areas, exposed brick walls and white subway tiled bathrooms.

Réalisation d'un escalier carrelé design en U avec des contremarches carrelées, un garde-corps en verre et éclairage.
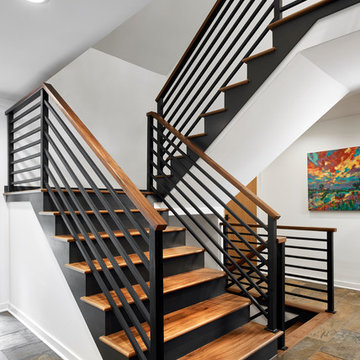
Peter VonDeLinde Visuals
Idée de décoration pour un escalier marin en U de taille moyenne avec des marches en bois, des contremarches en métal, un garde-corps en matériaux mixtes et éclairage.
Idée de décoration pour un escalier marin en U de taille moyenne avec des marches en bois, des contremarches en métal, un garde-corps en matériaux mixtes et éclairage.

Exemple d'un escalier chic en L de taille moyenne avec des marches en moquette, des contremarches en moquette, un garde-corps en matériaux mixtes et éclairage.
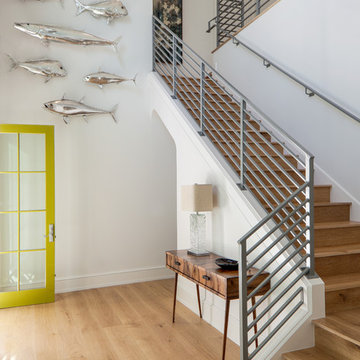
Réalisation d'un escalier marin en L avec des marches en bois, des contremarches en bois, un garde-corps en métal et éclairage.
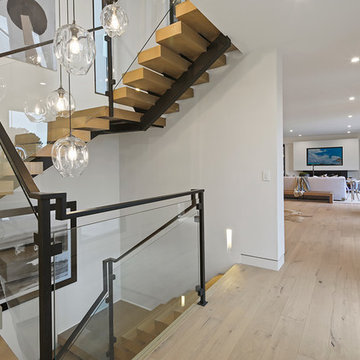
Réalisation d'un grand escalier sans contremarche minimaliste en U avec des marches en bois, un garde-corps en matériaux mixtes, palier et éclairage.
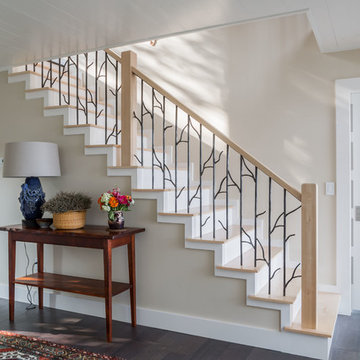
Idée de décoration pour un grand escalier peint droit tradition avec des marches en bois, un garde-corps en matériaux mixtes et éclairage.
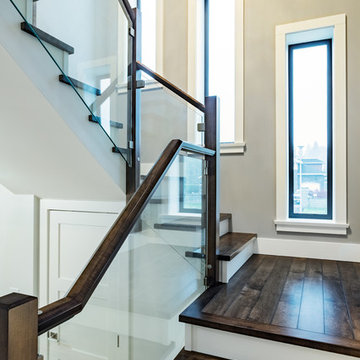
Photos by Brice Ferre
Réalisation d'un escalier peint minimaliste en U avec des marches en bois, un garde-corps en matériaux mixtes et éclairage.
Réalisation d'un escalier peint minimaliste en U avec des marches en bois, un garde-corps en matériaux mixtes et éclairage.

Gut renovation of 1880's townhouse. New vertical circulation and dramatic rooftop skylight bring light deep in to the middle of the house. A new stair to roof and roof deck complete the light-filled vertical volume. Programmatically, the house was flipped: private spaces and bedrooms are on lower floors, and the open plan Living Room, Dining Room, and Kitchen is located on the 3rd floor to take advantage of the high ceiling and beautiful views. A new oversized front window on 3rd floor provides stunning views across New York Harbor to Lower Manhattan.
The renovation also included many sustainable and resilient features, such as the mechanical systems were moved to the roof, radiant floor heating, triple glazed windows, reclaimed timber framing, and lots of daylighting.
All photos: Lesley Unruh http://www.unruhphoto.com/
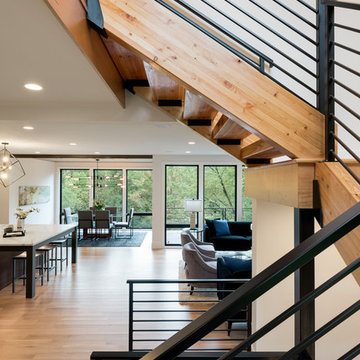
Upon entering the foyer, the staircase is to the right of the home, and an incredible view through the main level to the back yard. Photos by Space Crafting
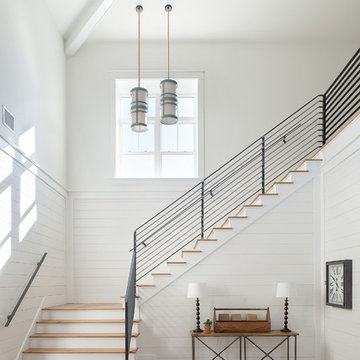
Seamus Payne
Idée de décoration pour un escalier peint champêtre en L avec des marches en bois, un garde-corps en métal et éclairage.
Idée de décoration pour un escalier peint champêtre en L avec des marches en bois, un garde-corps en métal et éclairage.
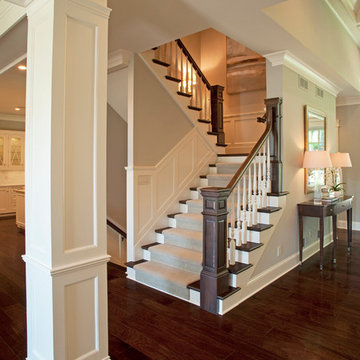
Dale Hall
Cette image montre un escalier peint traditionnel en U de taille moyenne avec des marches en moquette, un garde-corps en bois et éclairage.
Cette image montre un escalier peint traditionnel en U de taille moyenne avec des marches en moquette, un garde-corps en bois et éclairage.
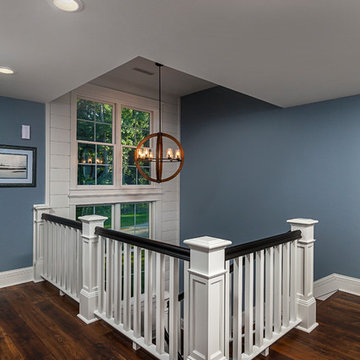
Builder: Pete's Construction, Inc.
Photographer: Jeff Garland
Why choose when you don't have to? Today's top architectural styles are reflected in this impressive yet inviting design, which features the best of cottage, Tudor and farmhouse styles. The exterior includes board and batten siding, stone accents and distinctive windows. Indoor/outdoor spaces include a three-season porch with a fireplace and a covered patio perfect for entertaining. Inside, highlights include a roomy first floor, with 1,800 square feet of living space, including a mudroom and laundry, a study and an open plan living, dining and kitchen area. Upstairs, 1400 square feet includes a large master bath and bedroom (with 10-foot ceiling), two other bedrooms and a bunkroom. Downstairs, another 1,300 square feet await, where a walk-out family room connects the interior and exterior and another bedroom welcomes guests.
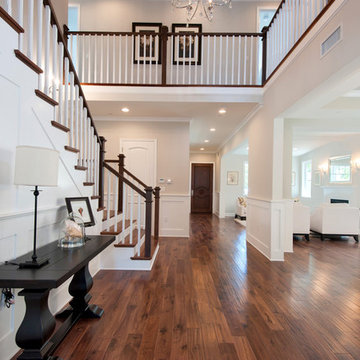
Installations and Photo Credit: Sherman Oaks Home Builders in Sherman Oaks, CA: http://www.shermanoakshomebuilders.com/
View Our Profile For More Photos Of This Home or Click the Link to Our Website
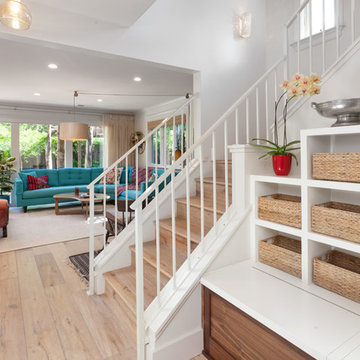
Down-to-studs remodel and second floor addition. The original house was a simple plain ranch house with a layout that didn’t function well for the family. We changed the house to a contemporary Mediterranean with an eclectic mix of details. Space was limited by City Planning requirements so an important aspect of the design was to optimize every bit of space, both inside and outside. The living space extends out to functional places in the back and front yards: a private shaded back yard and a sunny seating area in the front yard off the kitchen where neighbors can easily mingle with the family. A Japanese bath off the master bedroom upstairs overlooks a private roof deck which is screened from neighbors’ views by a trellis with plants growing from planter boxes and with lanterns hanging from a trellis above.
Photography by Kurt Manley.
https://saikleyarchitects.com/portfolio/modern-mediterranean/
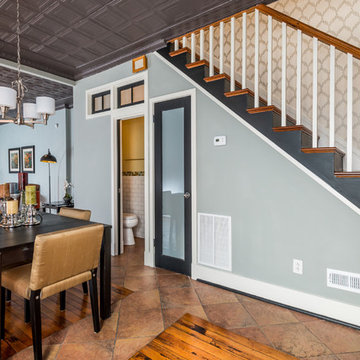
Historic renovation of a bar into a single family home in Baltimore's Patterson Park neighborhood
Idée de décoration pour un grand escalier droit tradition avec des marches en bois, des contremarches en bois, un garde-corps en bois et éclairage.
Idée de décoration pour un grand escalier droit tradition avec des marches en bois, des contremarches en bois, un garde-corps en bois et éclairage.
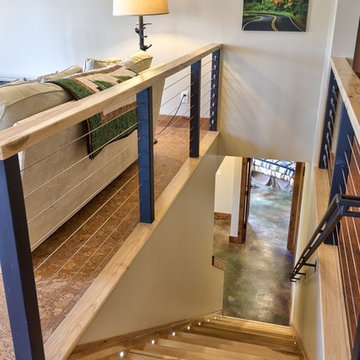
Hickory floor transitions milled to allow floating cork floor with minimal protrusion.
Cette photo montre un escalier droit craftsman de taille moyenne avec des marches en bois, des contremarches en bois, un garde-corps en métal et éclairage.
Cette photo montre un escalier droit craftsman de taille moyenne avec des marches en bois, des contremarches en bois, un garde-corps en métal et éclairage.
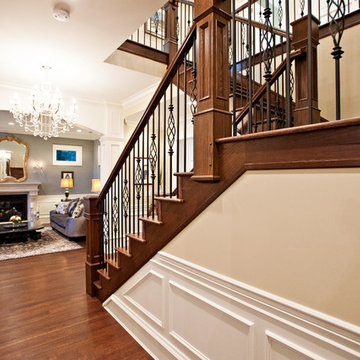
Designed by Beyond Beige
www.beyondbeige.com
Ph: 604-876-.3800
Randal Kurt Photography
The Living Lab Furniture
Idées déco pour un escalier classique en U de taille moyenne avec des marches en bois, des contremarches en bois, un garde-corps en métal et éclairage.
Idées déco pour un escalier classique en U de taille moyenne avec des marches en bois, des contremarches en bois, un garde-corps en métal et éclairage.
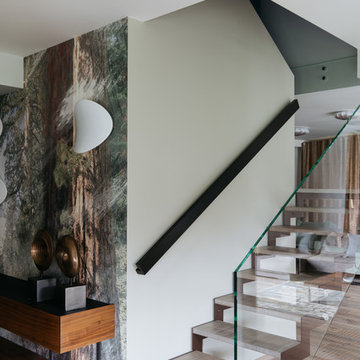
Прихожая. Лестница Alfa Scale. Ограждение с подсветкой Viabizzuno. Консоль из ореха Cattelan Italia. Светильники Vistosi. Стеновое покрытие Wall & Deco. Аксессуары Decorum.
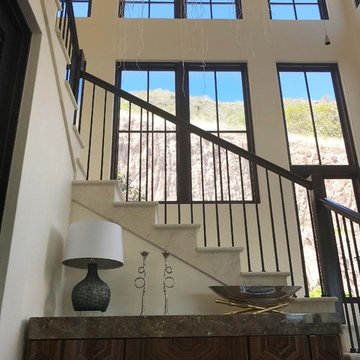
Exemple d'un grand escalier carrelé chic en L avec un garde-corps en métal, des contremarches carrelées et éclairage.
Idées déco d'escaliers avec garde-corps et éclairage
3