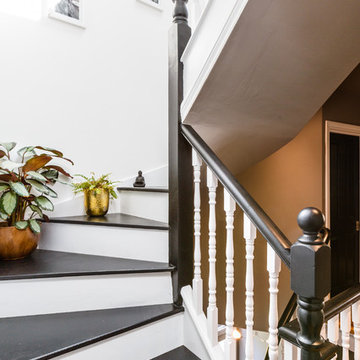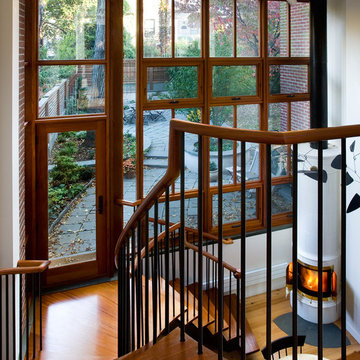Idées déco d'escaliers avec garde-corps et palier
Trier par :
Budget
Trier par:Populaires du jour
121 - 140 sur 719 photos
1 sur 3
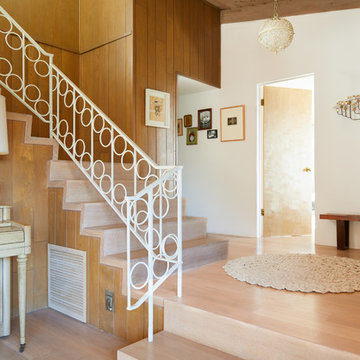
Madeline Tolle
Design by Tandem Designs
Idée de décoration pour un escalier vintage en L avec des marches en bois, des contremarches en bois, un garde-corps en métal, palier et éclairage.
Idée de décoration pour un escalier vintage en L avec des marches en bois, des contremarches en bois, un garde-corps en métal, palier et éclairage.
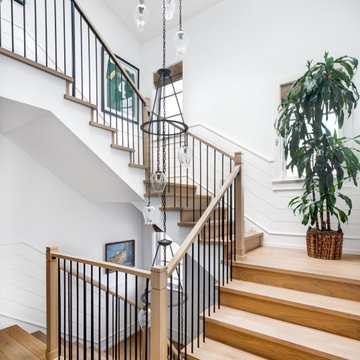
Exemple d'un escalier bord de mer en U avec des marches en bois, des contremarches en bois, un garde-corps en matériaux mixtes et palier.
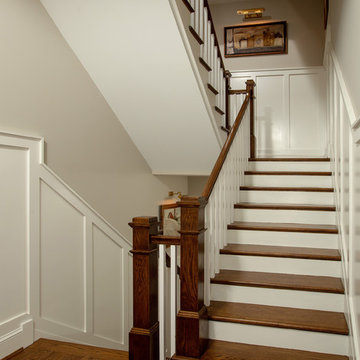
The Staircase is gracious and wide, the foyer wainscoting is carried up and down through-out all four levels of the home. The art lights above the artwork help light the way and showcase the owners collection of art..

Idée de décoration pour un très grand escalier sans contremarche flottant design avec un garde-corps en verre et palier.

Réalisation d'un escalier sans contremarche design en L avec des marches en bois, un garde-corps en câble et palier.
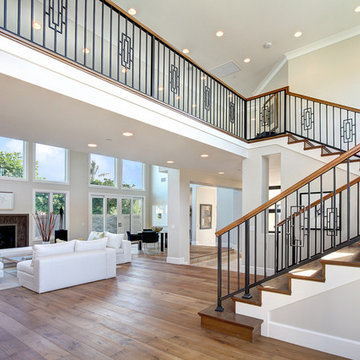
Inspiration pour un escalier traditionnel avec des marches en bois, des contremarches en bois, un garde-corps en matériaux mixtes et palier.
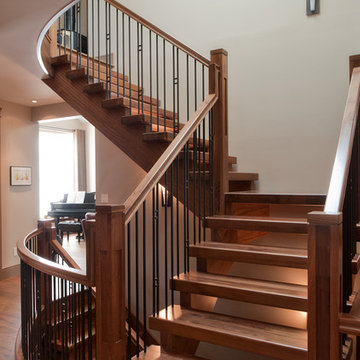
This showpiece blends thick, straight solid walnut treads with the gracefulness of curved lines. The lack of visible support posts keeps the stair visually uncluttered and leaves the impression it is floating. The open rise stair with open stringers show off the solid walnut treads. Mission style posts are complimented by similar lines in the flag style spindles. Stairs are art. Every angle gives a new impression.
Photography By Jason Ness
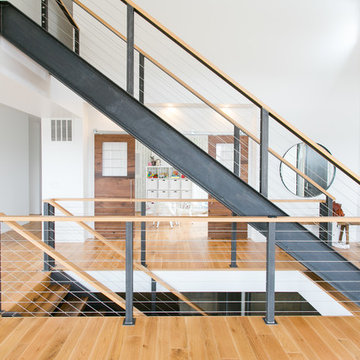
12 Stones Photography
Inspiration pour un grand escalier droit design avec un garde-corps en câble et palier.
Inspiration pour un grand escalier droit design avec un garde-corps en câble et palier.

A staircase is so much more than circulation. It provides a space to create dramatic interior architecture, a place for design to carve into, where a staircase can either embrace or stand as its own design piece. In this custom stair and railing design, completed in January 2020, we wanted a grand statement for the two-story foyer. With walls wrapped in a modern wainscoting, the staircase is a sleek combination of black metal balusters and honey stained millwork. Open stair treads of white oak were custom stained to match the engineered wide plank floors. Each riser painted white, to offset and highlight the ascent to a U-shaped loft and hallway above. The black interior doors and white painted walls enhance the subtle color of the wood, and the oversized black metal chandelier lends a classic and modern feel.
The staircase is created with several “zones”: from the second story, a panoramic view is offered from the second story loft and surrounding hallway. The full height of the home is revealed and the detail of our black metal pendant can be admired in close view. At the main level, our staircase lands facing the dining room entrance, and is flanked by wall sconces set within the wainscoting. It is a formal landing spot with views to the front entrance as well as the backyard patio and pool. And in the lower level, the open stair system creates continuity and elegance as the staircase ends at the custom home bar and wine storage. The view back up from the bottom reveals a comprehensive open system to delight its family, both young and old!
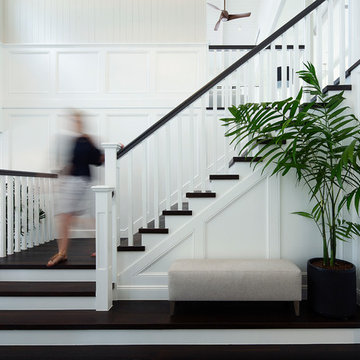
Caco Photography
Cette image montre un grand escalier peint marin en L avec des marches en bois, un garde-corps en bois et palier.
Cette image montre un grand escalier peint marin en L avec des marches en bois, un garde-corps en bois et palier.
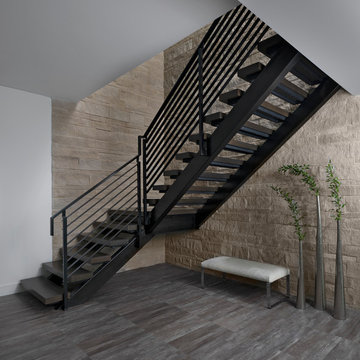
Soaring 20 feet from the lower-level floor to the underside of the main floor ceiling, this 2017 home features a magnificent wall constructed of split-faced Indiana limestone of varying heights. This feature wall is the perfect backdrop for the magnificent black steel and stained white oak floating stairway. The linear pattern of the stone was matched from outside to inside by talented stone masons to laser perfection. The recess cove in the ceiling provides wall washing hidden LED lighting to highlight this feature wall.
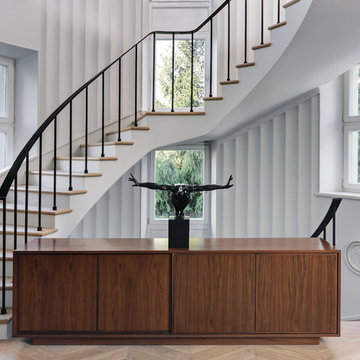
Réalisation d'un escalier peint courbe minimaliste avec des marches en bois, un garde-corps en métal et palier.
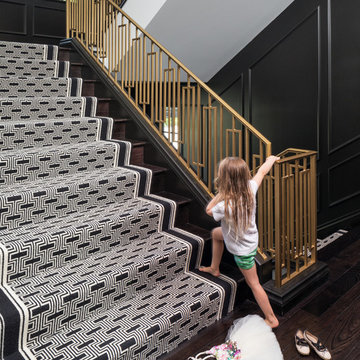
Landmark Photography
Idées déco pour un escalier méditerranéen en U avec un garde-corps en métal, des marches en bois, des contremarches en bois et palier.
Idées déco pour un escalier méditerranéen en U avec un garde-corps en métal, des marches en bois, des contremarches en bois et palier.
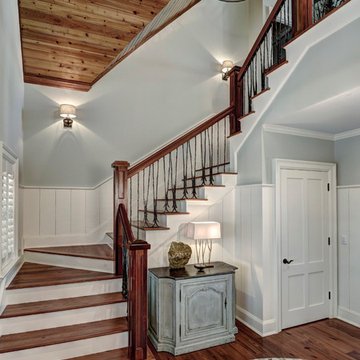
photos by William Quarles
Aménagement d'un escalier peint classique en U de taille moyenne avec des marches en bois, un garde-corps en matériaux mixtes et palier.
Aménagement d'un escalier peint classique en U de taille moyenne avec des marches en bois, un garde-corps en matériaux mixtes et palier.
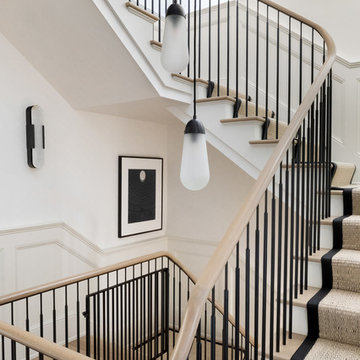
Austin Victorian by Chango & Co.
Architectural Advisement & Interior Design by Chango & Co.
Architecture by William Hablinski
Construction by J Pinnelli Co.
Photography by Sarah Elliott
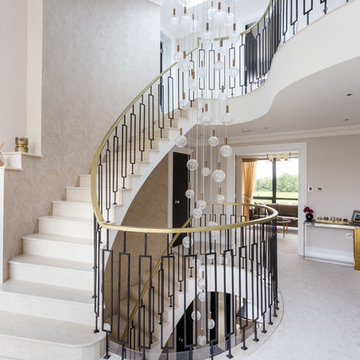
Find here a fine staircase designed by our engineer and build with the help of the team.
Réalisation d'un escalier courbe tradition de taille moyenne avec un garde-corps en métal et palier.
Réalisation d'un escalier courbe tradition de taille moyenne avec un garde-corps en métal et palier.

Cold rolled steel plate stringers, glass and custom steel rails, laminated oak treads.
Inspiration pour un escalier sans contremarche design avec un garde-corps en verre et palier.
Inspiration pour un escalier sans contremarche design avec un garde-corps en verre et palier.
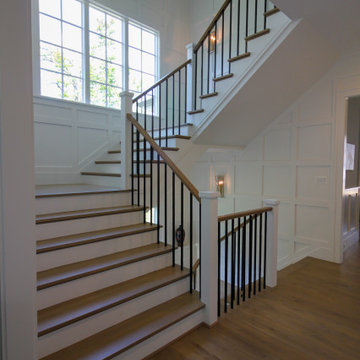
Properly spaced round-metal balusters and simple/elegant white square newels make a dramatic impact in this four-level home. Stain selected for oak treads and handrails match perfectly the gorgeous hardwood floors and complement the white wainscoting throughout the house. CSC 1976-2021 © Century Stair Company ® All rights reserved.
Idées déco d'escaliers avec garde-corps et palier
7
