Idées déco d'escaliers avec garde-corps
Trier par :
Budget
Trier par:Populaires du jour
161 - 180 sur 18 194 photos
1 sur 3
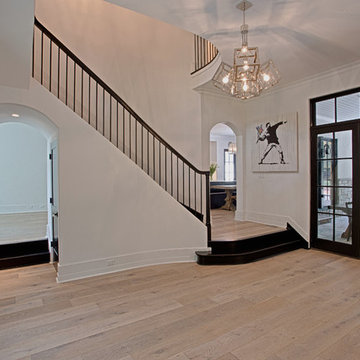
Idées déco pour un grand escalier droit classique avec des marches en bois, des contremarches en bois et un garde-corps en bois.
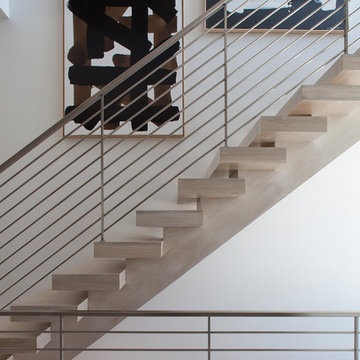
Photos by Jack Gardner
Cette photo montre un escalier sans contremarche flottant tendance de taille moyenne avec des marches en bois et un garde-corps en métal.
Cette photo montre un escalier sans contremarche flottant tendance de taille moyenne avec des marches en bois et un garde-corps en métal.
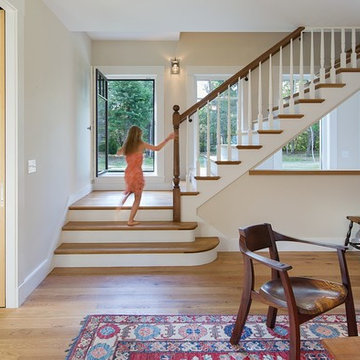
Lincoln Farmhouse
LEED-H Platinum, Net-Positive Energy
OVERVIEW. This LEED Platinum certified modern farmhouse ties into the cultural landscape of Lincoln, Massachusetts - a town known for its rich history, farming traditions, conservation efforts, and visionary architecture. The goal was to design and build a new single family home on 1.8 acres that respects the neighborhood’s agrarian roots, produces more energy than it consumes, and provides the family with flexible spaces to live-play-work-entertain. The resulting 2,800 SF home is proof that families do not need to compromise on style, space or comfort in a highly energy-efficient and healthy home.
CONNECTION TO NATURE. The attached garage is ubiquitous in new construction in New England’s cold climate. This home’s barn-inspired garage is intentionally detached from the main dwelling. A covered walkway connects the two structures, creating an intentional connection with the outdoors between auto and home.
FUNCTIONAL FLEXIBILITY. With a modest footprint, each space must serve a specific use, but also be flexible for atypical scenarios. The Mudroom serves everyday use for the couple and their children, but is also easy to tidy up to receive guests, eliminating the need for two entries found in most homes. A workspace is conveniently located off the mudroom; it looks out on to the back yard to supervise the children and can be closed off with a sliding door when not in use. The Away Room opens up to the Living Room for everyday use; it can be closed off with its oversized pocket door for secondary use as a guest bedroom with en suite bath.
NET POSITIVE ENERGY. The all-electric home consumes 70% less energy than a code-built house, and with measured energy data produces 48% more energy annually than it consumes, making it a 'net positive' home. Thick walls and roofs lack thermal bridging, windows are high performance, triple-glazed, and a continuous air barrier yields minimal leakage (0.27ACH50) making the home among the tightest in the US. Systems include an air source heat pump, an energy recovery ventilator, and a 13.1kW photovoltaic system to offset consumption and support future electric cars.
ACTUAL PERFORMANCE. -6.3 kBtu/sf/yr Energy Use Intensity (Actual monitored project data reported for the firm’s 2016 AIA 2030 Commitment. Average single family home is 52.0 kBtu/sf/yr.)
o 10,900 kwh total consumption (8.5 kbtu/ft2 EUI)
o 16,200 kwh total production
o 5,300 kwh net surplus, equivalent to 15,000-25,000 electric car miles per year. 48% net positive.
WATER EFFICIENCY. Plumbing fixtures and water closets consume a mere 60% of the federal standard, while high efficiency appliances such as the dishwasher and clothes washer also reduce consumption rates.
FOOD PRODUCTION. After clearing all invasive species, apple, pear, peach and cherry trees were planted. Future plans include blueberry, raspberry and strawberry bushes, along with raised beds for vegetable gardening. The house also offers a below ground root cellar, built outside the home's thermal envelope, to gain the passive benefit of long term energy-free food storage.
RESILIENCY. The home's ability to weather unforeseen challenges is predictable - it will fare well. The super-insulated envelope means during a winter storm with power outage, heat loss will be slow - taking days to drop to 60 degrees even with no heat source. During normal conditions, reduced energy consumption plus energy production means shelter from the burden of utility costs. Surplus production can power electric cars & appliances. The home exceeds snow & wind structural requirements, plus far surpasses standard construction for long term durability planning.
ARCHITECT: ZeroEnergy Design http://zeroenergy.com/lincoln-farmhouse
CONTRACTOR: Thoughtforms http://thoughtforms-corp.com/
PHOTOGRAPHER: Chuck Choi http://www.chuckchoi.com/
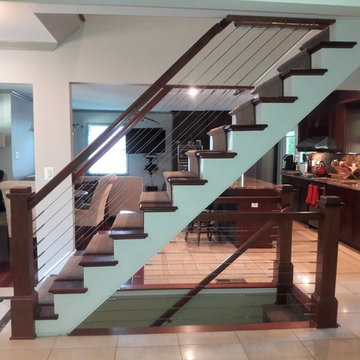
Brazilian Cherry railing system before and after!
Exemple d'un escalier droit chic de taille moyenne avec des marches en bois, des contremarches en bois et un garde-corps en bois.
Exemple d'un escalier droit chic de taille moyenne avec des marches en bois, des contremarches en bois et un garde-corps en bois.
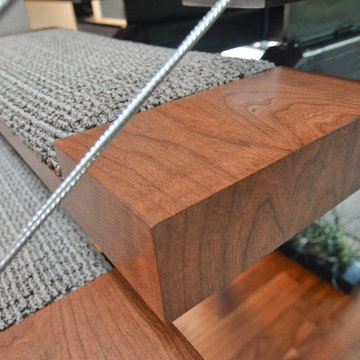
Photo by: Vern Uyetake
Exemple d'un escalier sans contremarche moderne en U de taille moyenne avec des marches en moquette et un garde-corps en câble.
Exemple d'un escalier sans contremarche moderne en U de taille moyenne avec des marches en moquette et un garde-corps en câble.
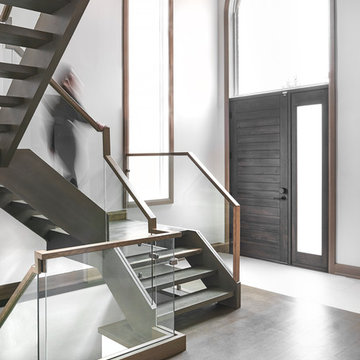
Inspiration pour un grand escalier sans contremarche flottant minimaliste avec des marches en bois et un garde-corps en bois.
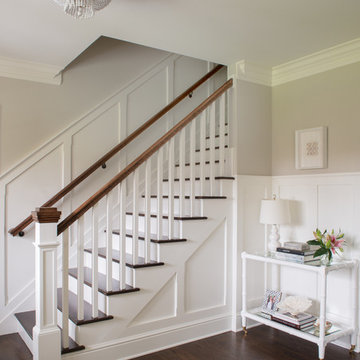
Jane Beiles
Idées déco pour un escalier peint droit classique de taille moyenne avec des marches en bois, un garde-corps en bois et éclairage.
Idées déco pour un escalier peint droit classique de taille moyenne avec des marches en bois, un garde-corps en bois et éclairage.
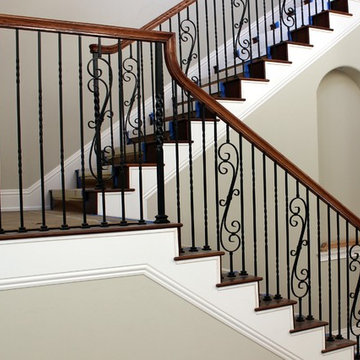
Runner & blue tape on treads shown in photos are for protection while house was being completed.
Idées déco pour un escalier classique de taille moyenne avec des marches en bois, des contremarches en bois et un garde-corps en bois.
Idées déco pour un escalier classique de taille moyenne avec des marches en bois, des contremarches en bois et un garde-corps en bois.
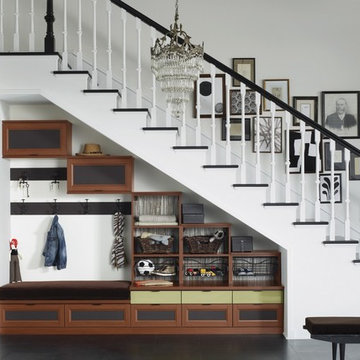
"Tiered custom height accommodates the sloped ceiling. Utilizing under-the-stairs space, this integrated system allows the whole family to stay organized."
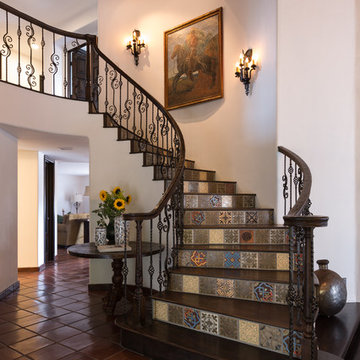
Photo by Rod Foster
Aménagement d'un escalier courbe méditerranéen de taille moyenne avec des marches en bois, des contremarches carrelées et un garde-corps en matériaux mixtes.
Aménagement d'un escalier courbe méditerranéen de taille moyenne avec des marches en bois, des contremarches carrelées et un garde-corps en matériaux mixtes.
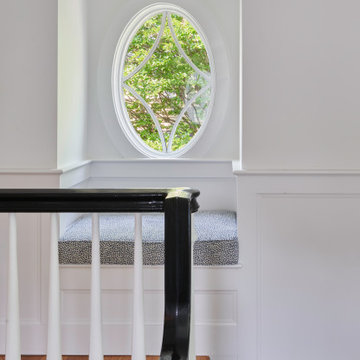
A Small Seat At the Top of the Stairs
Idée de décoration pour un escalier en U de taille moyenne avec des marches en bois, des contremarches en bois, un garde-corps en bois et boiseries.
Idée de décoration pour un escalier en U de taille moyenne avec des marches en bois, des contremarches en bois, un garde-corps en bois et boiseries.
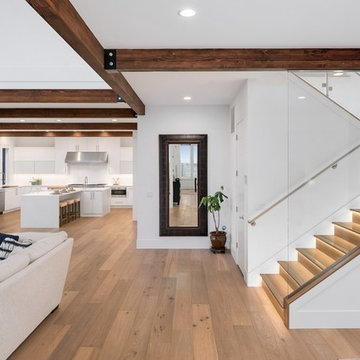
Réalisation d'un grand escalier design en U avec des marches en bois, des contremarches en bois et un garde-corps en verre.
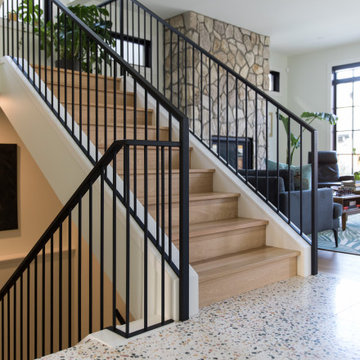
From 2020 to 2022 we had the opportunity to work with this wonderful client building in Altadore. We were so fortunate to help them build their family dream home. They wanted to add some fun pops of color and make it their own. So we implemented green and blue tiles into the bathrooms. The kitchen is extremely fashion forward with open shelves on either side of the hoodfan, and the wooden handles throughout. There are nodes to mid century modern in this home that give it a classic look. Our favorite details are the stair handrail, and the natural flagstone fireplace. The fun, cozy upper hall reading area is a reader’s paradise. This home is both stylish and perfect for a young busy family.
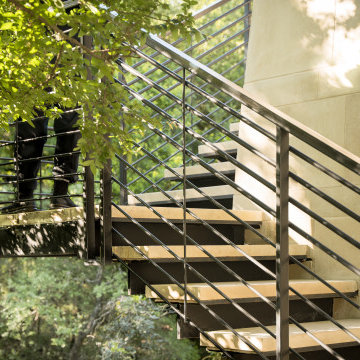
Floating steel + stone stairs wind around the limestone library, like scaling a boulder. The landing is at the corner, evoking a sense of flying into the forest canopy. The creekside addition takes many cues from the surroundings.
See the Ink+Well project, a modern home addition on a steep, creek-front hillside.
https://www.hush.house/portfolio/ink-well
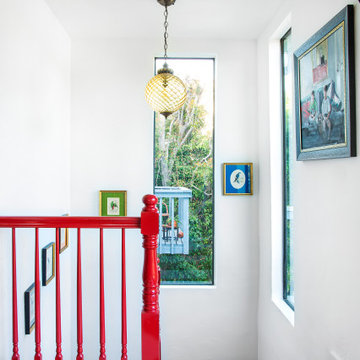
New custom staircase was designed to replace an outdated spiral staircase that was unsafe as well as unattractive.
Aménagement d'un escalier éclectique avec des marches en bois, des contremarches en bois et un garde-corps en bois.
Aménagement d'un escalier éclectique avec des marches en bois, des contremarches en bois et un garde-corps en bois.

Updated staircase with white balusters and white oak handrails, herringbone-patterned stair runner in taupe and cream, and ornate but airy moulding details. This entryway has white oak hardwood flooring, white walls with beautiful millwork and moulding details.

Cette image montre un grand escalier peint marin avec des marches en bois, un garde-corps en métal et du lambris de bois.
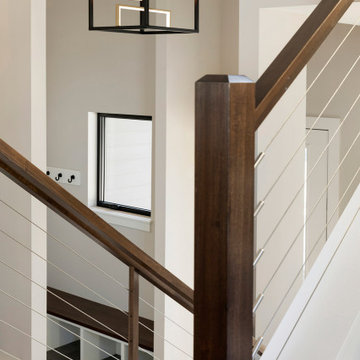
A view from the Kitchen to the Foyer offers great interest between the varying levels. Architectural LED lighting peaks through the windows adding to the street level experience as much as the interior experience. Cable rail stair detailing allows for a clear visual experience between spaces.
Photos by Spacecrafting Photography
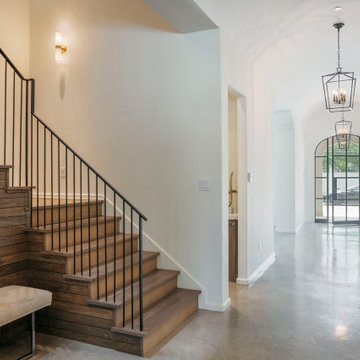
Stair
Réalisation d'un grand escalier minimaliste en L et bois avec des marches en bois, des contremarches en bois et un garde-corps en métal.
Réalisation d'un grand escalier minimaliste en L et bois avec des marches en bois, des contremarches en bois et un garde-corps en métal.
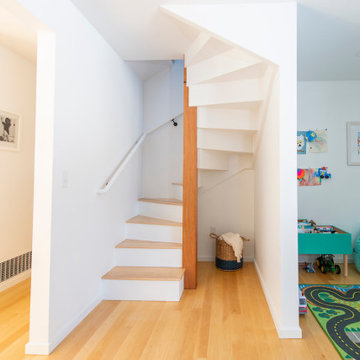
New staircase to the second floor. Previously the only way to access the second story of the home was through the garage.
Idée de décoration pour un escalier hélicoïdal design avec des marches en bois, des contremarches en bois et un garde-corps en matériaux mixtes.
Idée de décoration pour un escalier hélicoïdal design avec des marches en bois, des contremarches en bois et un garde-corps en matériaux mixtes.
Idées déco d'escaliers avec garde-corps
9