Idées déco d'escaliers avec garde-corps et palier
Trier par :
Budget
Trier par:Populaires du jour
1 - 20 sur 719 photos
1 sur 3

Escalier avec rangement intégré
Cette image montre un petit escalier nordique en L avec des marches en bois, des contremarches en bois, un garde-corps en câble et palier.
Cette image montre un petit escalier nordique en L avec des marches en bois, des contremarches en bois, un garde-corps en câble et palier.
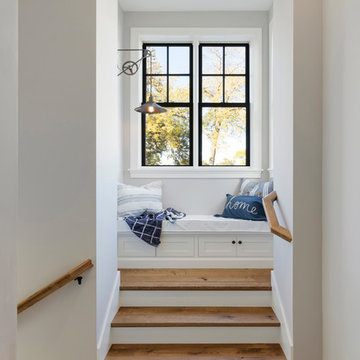
Spacecrafting
Aménagement d'un escalier peint bord de mer avec des marches en bois, un garde-corps en bois, palier et éclairage.
Aménagement d'un escalier peint bord de mer avec des marches en bois, un garde-corps en bois, palier et éclairage.
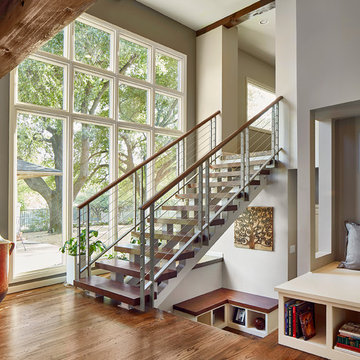
Open Staircase
Architect: Michael Lyons
Photographer: Ken Vaughn
Cette photo montre un escalier sans contremarche droit chic de taille moyenne avec des marches en bois, un garde-corps en câble et palier.
Cette photo montre un escalier sans contremarche droit chic de taille moyenne avec des marches en bois, un garde-corps en câble et palier.
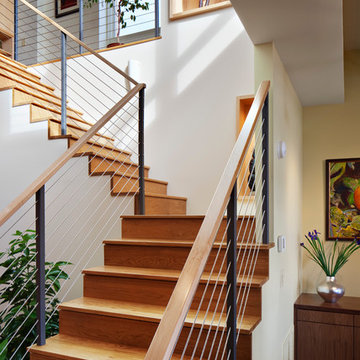
Mark Herboth
Aménagement d'un escalier contemporain avec des marches en bois, des contremarches en bois, un garde-corps en câble et palier.
Aménagement d'un escalier contemporain avec des marches en bois, des contremarches en bois, un garde-corps en câble et palier.

Pat Sudmeier
Exemple d'un escalier sans contremarche montagne en U de taille moyenne avec des marches en bois, un garde-corps en matériaux mixtes et palier.
Exemple d'un escalier sans contremarche montagne en U de taille moyenne avec des marches en bois, un garde-corps en matériaux mixtes et palier.

A staircase is so much more than circulation. It provides a space to create dramatic interior architecture, a place for design to carve into, where a staircase can either embrace or stand as its own design piece. In this custom stair and railing design, completed in January 2020, we wanted a grand statement for the two-story foyer. With walls wrapped in a modern wainscoting, the staircase is a sleek combination of black metal balusters and honey stained millwork. Open stair treads of white oak were custom stained to match the engineered wide plank floors. Each riser painted white, to offset and highlight the ascent to a U-shaped loft and hallway above. The black interior doors and white painted walls enhance the subtle color of the wood, and the oversized black metal chandelier lends a classic and modern feel.
The staircase is created with several “zones”: from the second story, a panoramic view is offered from the second story loft and surrounding hallway. The full height of the home is revealed and the detail of our black metal pendant can be admired in close view. At the main level, our staircase lands facing the dining room entrance, and is flanked by wall sconces set within the wainscoting. It is a formal landing spot with views to the front entrance as well as the backyard patio and pool. And in the lower level, the open stair system creates continuity and elegance as the staircase ends at the custom home bar and wine storage. The view back up from the bottom reveals a comprehensive open system to delight its family, both young and old!

Exemple d'un escalier sans contremarche flottant tendance avec des marches en bois, un garde-corps en câble et palier.

Inspiration pour un escalier minimaliste en U de taille moyenne avec des marches en bois, des contremarches en bois, un garde-corps en verre et palier.
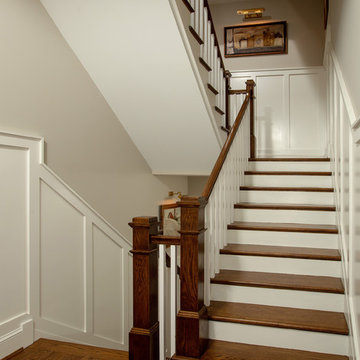
The Staircase is gracious and wide, the foyer wainscoting is carried up and down through-out all four levels of the home. The art lights above the artwork help light the way and showcase the owners collection of art..

Clean and modern staircase
© David Lauer Photography
Cette image montre un escalier sans contremarche flottant design de taille moyenne avec des marches en bois, un garde-corps en câble et palier.
Cette image montre un escalier sans contremarche flottant design de taille moyenne avec des marches en bois, un garde-corps en câble et palier.
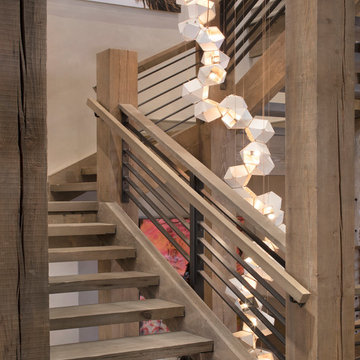
Inspiration pour un escalier sans contremarche chalet en U avec des marches en bois, un garde-corps en câble et palier.
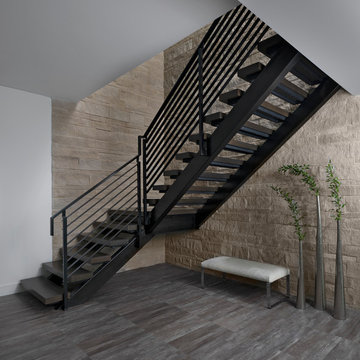
Soaring 20 feet from the lower-level floor to the underside of the main floor ceiling, this 2017 home features a magnificent wall constructed of split-faced Indiana limestone of varying heights. This feature wall is the perfect backdrop for the magnificent black steel and stained white oak floating stairway. The linear pattern of the stone was matched from outside to inside by talented stone masons to laser perfection. The recess cove in the ceiling provides wall washing hidden LED lighting to highlight this feature wall.

Inspiration pour un escalier minimaliste en U de taille moyenne avec des marches en bois, un garde-corps en câble, des contremarches en bois et palier.
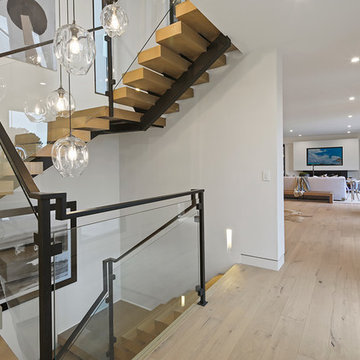
Réalisation d'un grand escalier sans contremarche minimaliste en U avec des marches en bois, un garde-corps en matériaux mixtes, palier et éclairage.
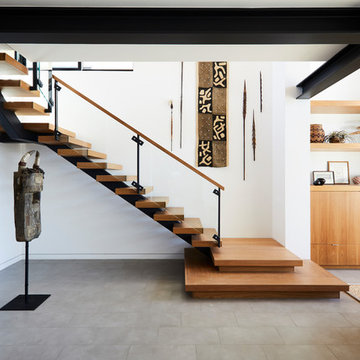
Nicole Franzen
Idées déco pour un escalier sans contremarche contemporain en L avec des marches en bois, un garde-corps en verre, palier et éclairage.
Idées déco pour un escalier sans contremarche contemporain en L avec des marches en bois, un garde-corps en verre, palier et éclairage.

Gut renovation of 1880's townhouse. New vertical circulation and dramatic rooftop skylight bring light deep in to the middle of the house. A new stair to roof and roof deck complete the light-filled vertical volume. Programmatically, the house was flipped: private spaces and bedrooms are on lower floors, and the open plan Living Room, Dining Room, and Kitchen is located on the 3rd floor to take advantage of the high ceiling and beautiful views. A new oversized front window on 3rd floor provides stunning views across New York Harbor to Lower Manhattan.
The renovation also included many sustainable and resilient features, such as the mechanical systems were moved to the roof, radiant floor heating, triple glazed windows, reclaimed timber framing, and lots of daylighting.
All photos: Lesley Unruh http://www.unruhphoto.com/
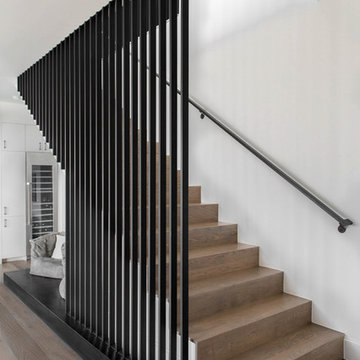
Idée de décoration pour un escalier droit design avec des marches en bois, des contremarches en bois, un garde-corps en métal et palier.
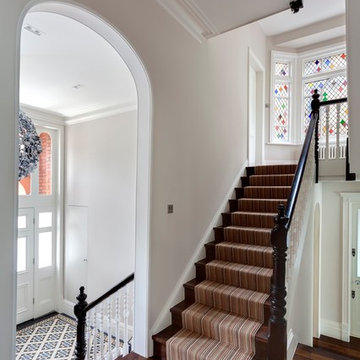
One of the real joys of this project was the restoration and refurbishment of the original staircase after many decades of subdivision.
This leads from the double-height entrance hall (with new mosaic flooring to match the original) to the top of the house, past a beautiful new stained glass window by Aldo Diana.
Photography: Bruce Hemming

Foyer in center hall colonial. Wallpaper was removed and a striped paint treatment executed with different sheens of the same color. Wainscoting was added and handrail stained ebony. New geometric runner replaced worn blue carpet.
Idées déco d'escaliers avec garde-corps et palier
1
