Idées déco d'escaliers avec un garde-corps en bois et du papier peint
Trier par :
Budget
Trier par:Populaires du jour
21 - 40 sur 647 photos
1 sur 3
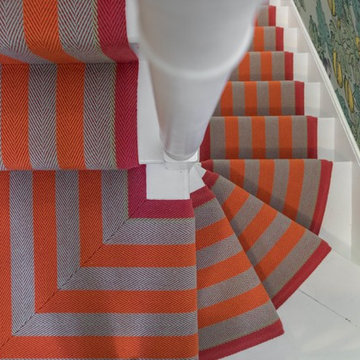
Stairwell Interior Design Project in Richmond, West London
We were approached by a couple who had seen our work and were keen for us to mastermind their project for them. They had lived in this house in Richmond, West London for a number of years so when the time came to embark upon an interior design project, they wanted to get all their ducks in a row first. We spent many hours together, brainstorming ideas and formulating a tight interior design brief prior to hitting the drawing board.
Reimagining the interior of an old building comes pretty easily when you’re working with a gorgeous property like this. The proportions of the windows and doors were deserving of emphasis. The layouts lent themselves so well to virtually any style of interior design. For this reason we love working on period houses.
It was quickly decided that we would extend the house at the rear to accommodate the new kitchen-diner. The Shaker-style kitchen was made bespoke by a specialist joiner, and hand painted in Farrow & Ball eggshell. We had three brightly coloured glass pendants made bespoke by Curiousa & Curiousa, which provide an elegant wash of light over the island.
The initial brief for this project came through very clearly in our brainstorming sessions. As we expected, we were all very much in harmony when it came to the design style and general aesthetic of the interiors.
In the entrance hall, staircases and landings for example, we wanted to create an immediate ‘wow factor’. To get this effect, we specified our signature ‘in-your-face’ Roger Oates stair runners! A quirky wallpaper by Cole & Son and some statement plants pull together the scheme nicely.
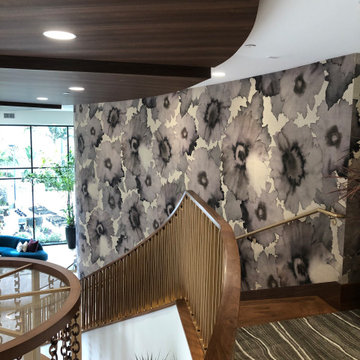
Wolf Gordon Walnut Panels made of Wood Veneer installed on Ceiling Soffit & Phillip Jeffries Bloom / Sepia Putty on Manila Glam Grass Vinyl Large Print
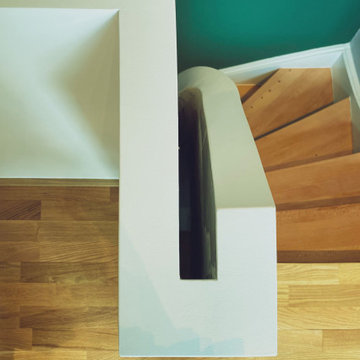
Exemple d'un escalier courbe tendance de taille moyenne avec des marches en bois, des contremarches en bois, un garde-corps en bois et du papier peint.
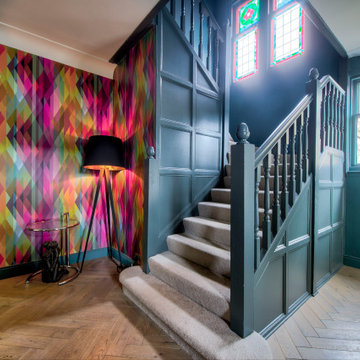
Cette image montre un escalier design en U avec des marches en moquette, des contremarches en moquette, un garde-corps en bois, du lambris et du papier peint.
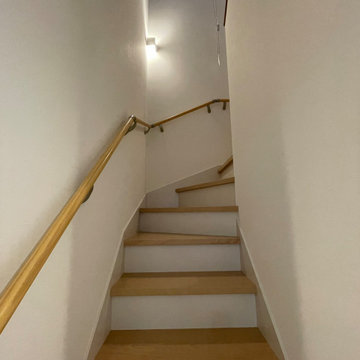
Aménagement d'un escalier scandinave en U de taille moyenne avec des marches en bois, des contremarches en bois, un garde-corps en bois, du papier peint et éclairage.
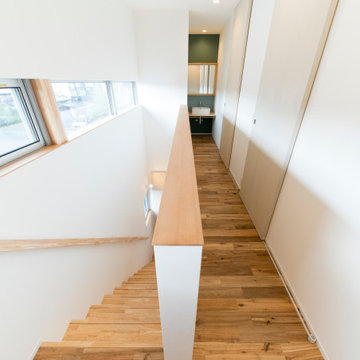
外観は、黒いBOXの手前にと木の壁を配したような構成としています。
木製ドアを開けると広々とした玄関。
正面には坪庭、右側には大きなシュークロゼット。
リビングダイニングルームは、大開口で屋外デッキとつながっているため、実際よりも広く感じられます。
100㎡以下のコンパクトな空間ですが、廊下などの移動空間を省略することで、リビングダイニングが少しでも広くなるようプランニングしています。
屋外デッキは、高い塀で外部からの視線をカットすることでプライバシーを確保しているため、のんびりくつろぐことができます。
家の名前にもなった『COCKPIT』と呼ばれる操縦席のような部屋は、いったん入ると出たくなくなる、超コンパクト空間です。
リビングの一角に設けたスタディコーナー、コンパクトな家事動線などを工夫しました。
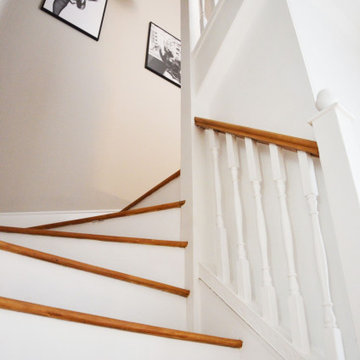
This old staircase has been refurbished and the combination of the white spindles with the natural wood handrail gives it a new modern touch.
Exemple d'un petit escalier courbe romantique avec des marches en bois, un garde-corps en bois et du papier peint.
Exemple d'un petit escalier courbe romantique avec des marches en bois, un garde-corps en bois et du papier peint.
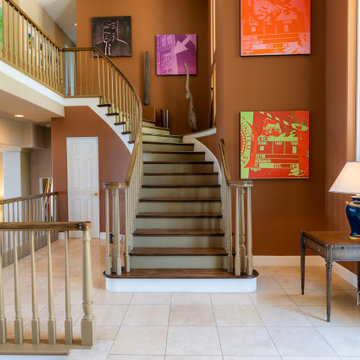
Main Hall grand staircase
Idées déco pour un grand escalier courbe bord de mer avec des marches en bois, un garde-corps en bois et du papier peint.
Idées déco pour un grand escalier courbe bord de mer avec des marches en bois, un garde-corps en bois et du papier peint.

Muted pink walls and trim with a dark painted railing add contrast in front of a beautiful crane mural. Design: @dewdesignchicago Photography: @erinkonrathphotography Styling: Natalie Marotta Style
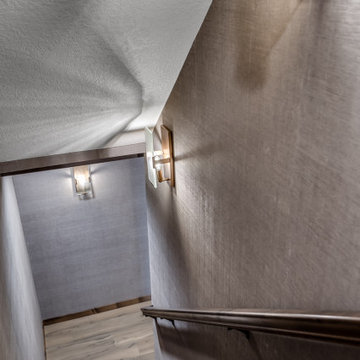
When our long-time VIP clients let us know they were ready to finish the basement that was a part of our original addition we were jazzed, and for a few reasons.
One, they have complete trust in us and never shy away from any of our crazy ideas, and two they wanted the space to feel like local restaurant Brick & Bourbon with moody vibes, lots of wooden accents, and statement lighting.
They had a couple more requests, which we implemented such as a movie theater room with theater seating, completely tiled guest bathroom that could be "hosed down if necessary," ceiling features, drink rails, unexpected storage door, and wet bar that really is more of a kitchenette.
So, not a small list to tackle.
Alongside Tschida Construction we made all these things happen.
Photographer- Chris Holden Photos

Acoustics from exposed hardwood floors are managed via upholstered furniture, window treatments and on the stair treads. Brass lighting fixtures impart an element of contrast.
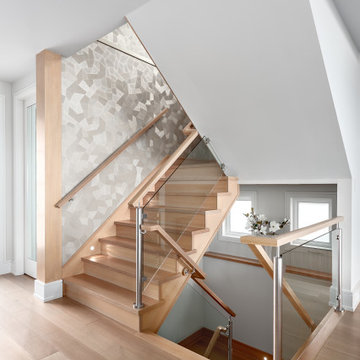
Aménagement d'un escalier bord de mer en U de taille moyenne avec des marches en bois, des contremarches en bois, un garde-corps en bois et du papier peint.
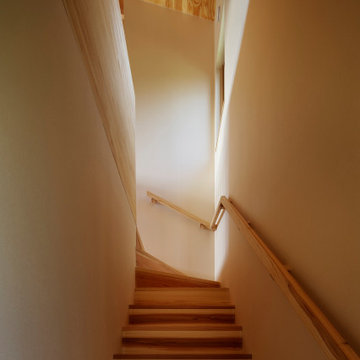
写真撮影:繁田 諭
Idée de décoration pour un escalier avec des marches en bois, des contremarches en bois, un garde-corps en bois et du papier peint.
Idée de décoration pour un escalier avec des marches en bois, des contremarches en bois, un garde-corps en bois et du papier peint.
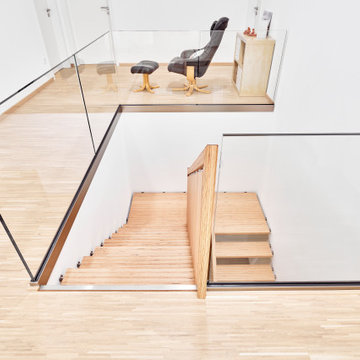
Inspiration pour un escalier minimaliste en U de taille moyenne avec des marches en bois, un garde-corps en bois et du papier peint.
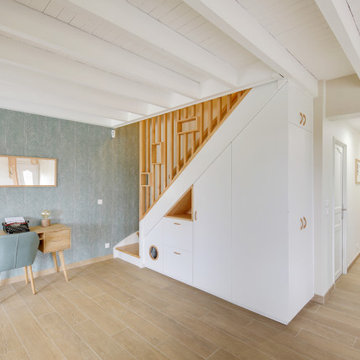
Cette photo montre un escalier peint scandinave en L de taille moyenne avec des marches en bois, un garde-corps en bois, du papier peint et rangements.
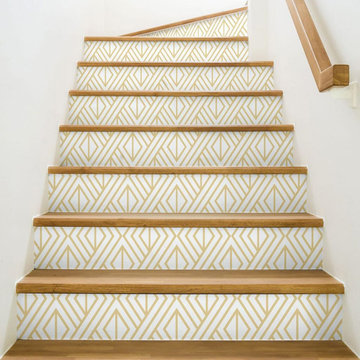
Simply balanced, this diamond geo is sure to catch your eye. This wallpaper features a white and gold geometric design. Our peel and stick wallpaper is perfect for renters and redecorators. This paper is perfect for use in small spaces, such as on a staircase to add a bold touch to an otherwise ordinary space.
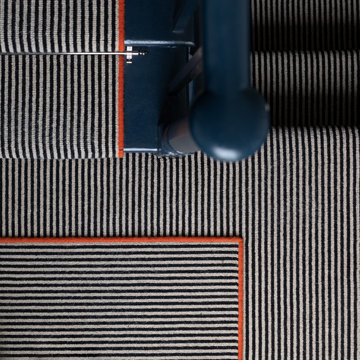
The features, wallpaper, dado rail, and runner, were added to enrich the space
Aménagement d'un petit escalier carrelé droit contemporain avec des contremarches en moquette, un garde-corps en bois et du papier peint.
Aménagement d'un petit escalier carrelé droit contemporain avec des contremarches en moquette, un garde-corps en bois et du papier peint.
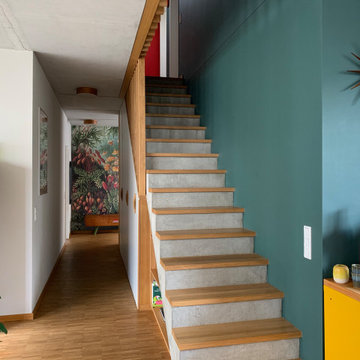
Réalisation d'un escalier droit design avec des marches en bois, des contremarches en béton, un garde-corps en bois et du papier peint.
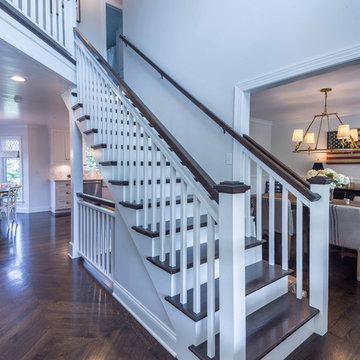
This 1990s brick home had decent square footage and a massive front yard, but no way to enjoy it. Each room needed an update, so the entire house was renovated and remodeled, and an addition was put on over the existing garage to create a symmetrical front. The old brown brick was painted a distressed white.
The 500sf 2nd floor addition includes 2 new bedrooms for their teen children, and the 12'x30' front porch lanai with standing seam metal roof is a nod to the homeowners' love for the Islands. Each room is beautifully appointed with large windows, wood floors, white walls, white bead board ceilings, glass doors and knobs, and interior wood details reminiscent of Hawaiian plantation architecture.
The kitchen was remodeled to increase width and flow, and a new laundry / mudroom was added in the back of the existing garage. The master bath was completely remodeled. Every room is filled with books, and shelves, many made by the homeowner.
Project photography by Kmiecik Imagery.

Idée de décoration pour un escalier droit design de taille moyenne avec des marches en bois, des contremarches en bois, un garde-corps en bois et du papier peint.
Idées déco d'escaliers avec un garde-corps en bois et du papier peint
2