Idées déco d'escaliers avec un garde-corps en bois et garde-corps
Trier par :
Budget
Trier par:Populaires du jour
101 - 120 sur 24 704 photos
1 sur 3

This entry hall is enriched with millwork. Wainscoting is a classical element that feels fresh and modern in this setting. The collection of batik prints adds color and interest to the stairwell and welcome the visitor.
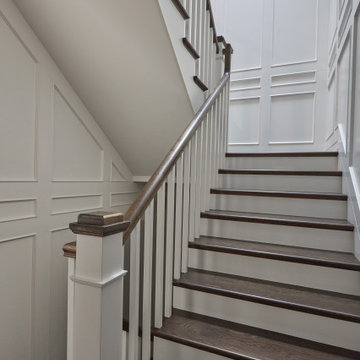
Réalisation d'un grand escalier peint en U avec des marches en bois, un garde-corps en bois et du lambris.

Cette photo montre un escalier tendance en U et bois de taille moyenne avec des marches en bois, des contremarches en bois et un garde-corps en bois.
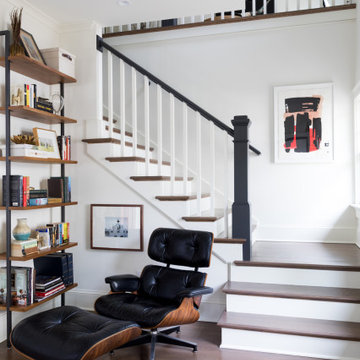
Réalisation d'un escalier peint tradition en L avec des marches en bois et un garde-corps en bois.
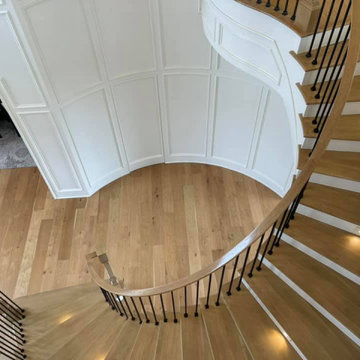
Aménagement d'un grand escalier courbe classique avec des marches en bois, des contremarches en bois, un garde-corps en bois et du lambris.
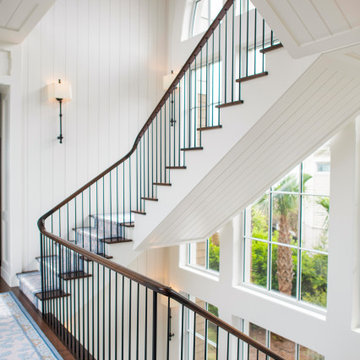
Housed atop a sand dune overlooking a crescent shaped beach, this updated innovative shingle style home replaced an existing vacation home our clients purchased a number of years ago. Significantly upgrading what was previously there, the single characteristic they wanted to maintain was a curved glass element that made the home distinctly identifiable from the beach. The height of the dune is unique for the area and well above flood plane which permits living space on all three levels of the home. Choreographed to fit within the natural landscape, guests entering the home from the front porch are immediately greeted with stunning views of the ocean. Delicate wood paneling and textural details are illuminated by abundant natural light flooding the home. East and West facing stairs are greeted with a wash of sunlight in the morning and evening, illuminating paths to breakfast and returning to rest. Photo by Brennan Wesley
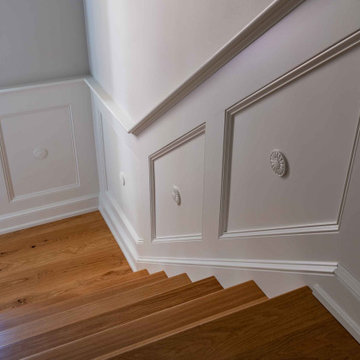
The architectural ornamentation, gabled roofs, new tower addition and stained glass windows on this stunning Victorian home are equally functional and decorative. Dating to the 1600’s, the original structure was significantly renovated during the Victorian era. The homeowners wanted to revive the elegance and detail from its historic heyday. The new tower addition features a modernized mansard roof and houses a new living room and master bedroom. Rosette details from existing interior paneling were used throughout the design, bringing cohesiveness to the interior and exterior. Ornate historic door hardware was saved and restored from the original home, and existing stained glass windows were restored and used as the inspiration for a new stained glass piece in the new stairway. Standing at the ocean’s edge, this home has been brought to renewed glory and stands as a show piece of Victorian architectural ideals.
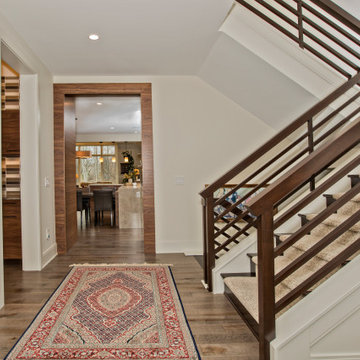
Rich rift cut woodgrain rails and posts provide austere lines to this modern interior.
Exemple d'un escalier droit moderne avec des marches en moquette, des contremarches en moquette et un garde-corps en bois.
Exemple d'un escalier droit moderne avec des marches en moquette, des contremarches en moquette et un garde-corps en bois.
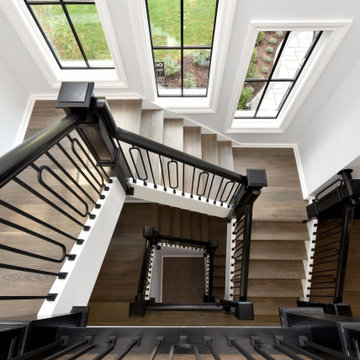
Cette photo montre un escalier carrelé chic en U avec des contremarches en bois et un garde-corps en bois.

The combination of dark-stained treads and handrails with white-painted vertical balusters and newels, tie the stairs in with the other wonderful architectural elements of this new and elegant home. This well-designed, centrally place staircase features a second story balcony on two sides to the main floor below allowing for natural light to pass throughout the home. CSC 1976-2020 © Century Stair Company ® All rights reserved.
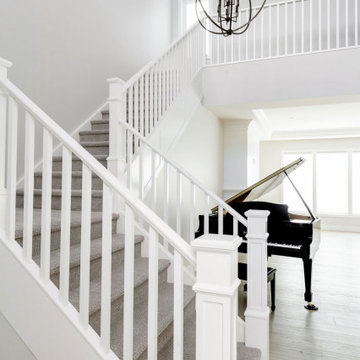
Aménagement d'un escalier classique en L avec des marches en moquette, des contremarches en moquette et un garde-corps en bois.
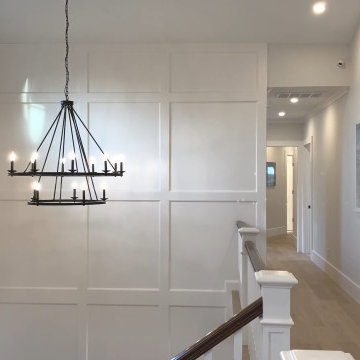
Cette photo montre un grand escalier chic en U avec des contremarches en bois, un garde-corps en bois et du lambris.
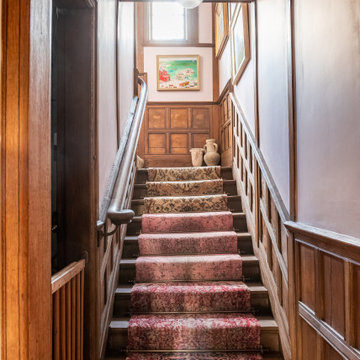
The staircase where transformed using a light pink paint on the walls and refurnishing the wood paneling. The stair runners made by Floor Story were sourced from 10 vintage rugs arranged in an ombre design and finished with antique brass stair rods.
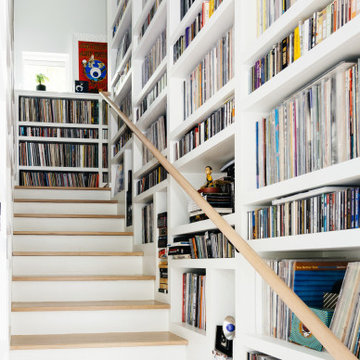
Inspiration pour un escalier peint droit vintage de taille moyenne avec des marches en bois et un garde-corps en bois.
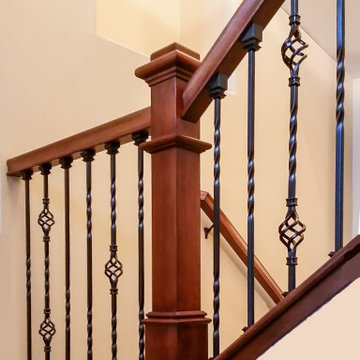
Photo of completed wrought Iron staircase railing remodel. Rich mahogany stained hand rails and wall caps with large box craftsman style newel posts. Wrought iron spindles black baskets with twisted.
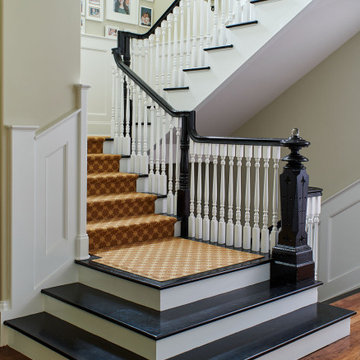
Cette image montre un grand escalier traditionnel en U avec des marches en bois, des contremarches en bois et un garde-corps en bois.
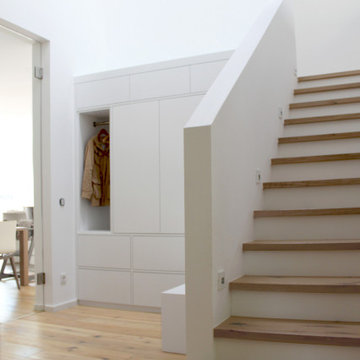
Foto: Tanja Löser
Idée de décoration pour un escalier minimaliste en L avec des marches en bois, des contremarches en bois et un garde-corps en bois.
Idée de décoration pour un escalier minimaliste en L avec des marches en bois, des contremarches en bois et un garde-corps en bois.
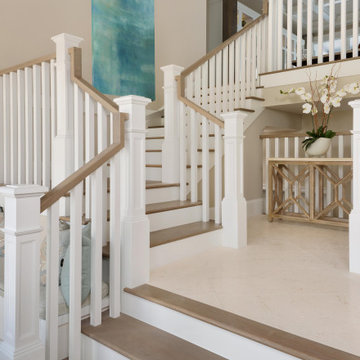
Cette image montre un escalier peint traditionnel en L de taille moyenne avec des marches en bois peint et un garde-corps en bois.
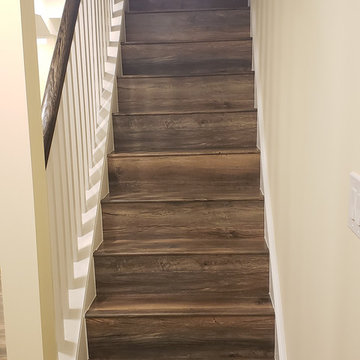
Staircase leading into the Basement.
Réalisation d'un escalier droit chalet avec des marches en bois, des contremarches en bois et un garde-corps en bois.
Réalisation d'un escalier droit chalet avec des marches en bois, des contremarches en bois et un garde-corps en bois.
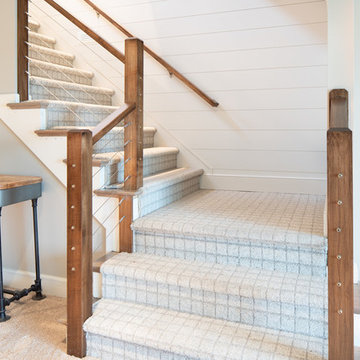
Idée de décoration pour un escalier tradition en L de taille moyenne avec des marches en moquette, des contremarches en béton et un garde-corps en bois.
Idées déco d'escaliers avec un garde-corps en bois et garde-corps
6