Idées déco d'escaliers avec un garde-corps en bois et un mur en parement de brique
Trier par:Populaires du jour
21 - 40 sur 133 photos
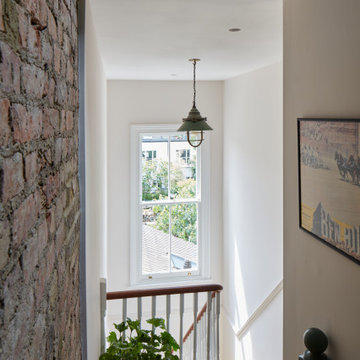
View down from attic stairs onto the double height sash window and feature pendant light
Réalisation d'un escalier bohème en U avec des marches en moquette, des contremarches en moquette, un garde-corps en bois et un mur en parement de brique.
Réalisation d'un escalier bohème en U avec des marches en moquette, des contremarches en moquette, un garde-corps en bois et un mur en parement de brique.
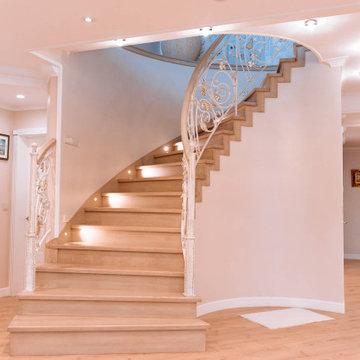
Об этом проекте №8 в нашем портфолио я буду рассказывать в несколько подходов, так как там мы сделали и лестницу и мебель, и двери, и прихожие, и арки, и кухню из массива. Поэтому начнем с лестницы. dom-buka.ru/projekt8
Лестница на заказ выполнена по основанию из бетона с обшивкой ступенями из дуба цельноламельного экстра класса без сучков и дефектов. По стене идет изогнутая пристенная панель из дуба с подсветкой ступеней лестницы.
Очень любопытное кованное художественное ограждение на заказ получилось. Гнутое по периметру лестницы, с вставками из стекла. Разработано специально для заказчика по его рисункам. Также как видно на фото, на втором этаже лестницы выполнена также изогнутая баллюстрада с этим ограждением, чтобы человек не упал вниз.
Цвет ступеней подбирался нашими специалистами 1 в 1 в цвет паркета. Ступени, подступенки и поручень лестницы покрыты 2 слоями дорогого итальянского паркетного лака Sayerlack. Практически 90% наших клиентов мы делаем покрытие именно этим лаком. Остальные 10% - это покрытие маслом. Выгодно отличает масло на фоне лака только стоимость, разница примерно в 2,5 раза. Из минусов масла - это то, что через 3-4 года оно изотрется на участках, где вы ходите чаще всего, и нужно снова вызывать специалиста который будет вышлифовывать лестницу и заново покрывать ее маслом, только ступени снять он уже не сможет и будет проводить все покрасочные работы у вас дома. А покрытие паркетным лаком держится долго 30-40 лет. Разницу я вам показал, ну а решение принимать уже вам :)
Если вам понравилась эта лестница и вы хотите похожую, звонит +7 (999) 600-2999 или оставляйте заявку на нашем сайте dom-buka.ru и наши специалисты помогут вам с установкой шикарной лестницы в ваш дом.

This project consisted of transforming a duplex into a bi-generational house. The extension includes two floors, a basement, and a new concrete foundation.
Underpinning work was required between the existing foundation and the new walls. We added masonry wall openings on the first and second floors to create a large open space on each level, extending to the new back-facing windows.
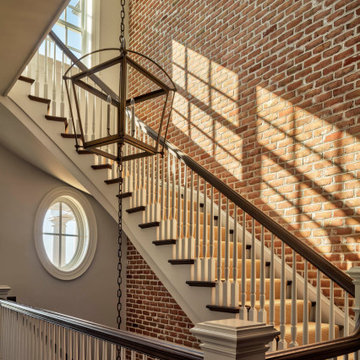
The staircase adjacent to the kitchen features a custom three lantern light fixture that hangs from the top floor to the basement.
Idée de décoration pour un grand escalier courbe tradition avec des marches en moquette, des contremarches en moquette, un garde-corps en bois et un mur en parement de brique.
Idée de décoration pour un grand escalier courbe tradition avec des marches en moquette, des contremarches en moquette, un garde-corps en bois et un mur en parement de brique.
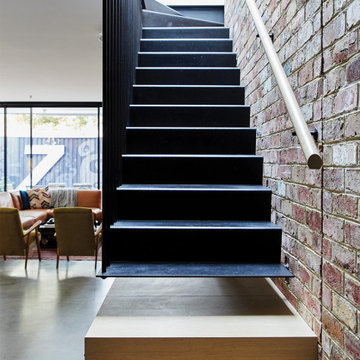
A modern form that plays on the space and features within this Coppin Street residence. Black steel treads and balustrade are complimented with a handmade European Oak handrail. Complete with a bold European Oak feature steps.
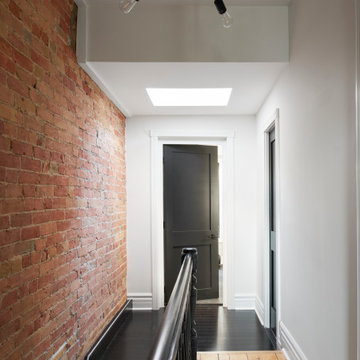
Réalisation d'un petit escalier droit design avec des marches en moquette, des contremarches en moquette, un garde-corps en bois et un mur en parement de brique.
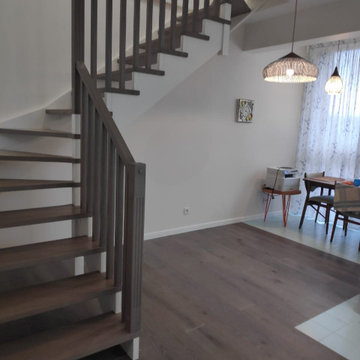
Réalisation d'un petit escalier en L avec des marches en bois, un garde-corps en bois et un mur en parement de brique.
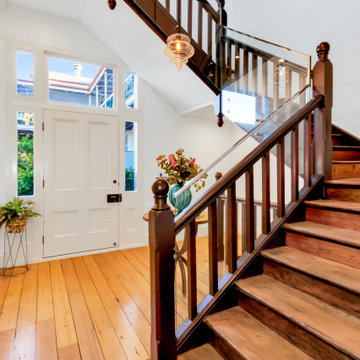
Inspiration pour un grand escalier droit victorien avec des marches en bois, des contremarches en bois, un garde-corps en bois et un mur en parement de brique.
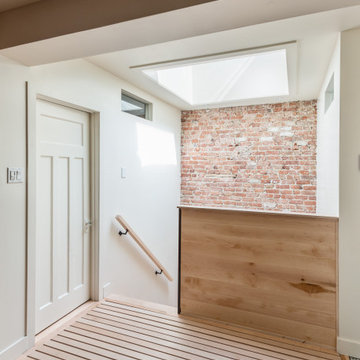
This project consisted of transforming a duplex into a bi-generational house. The extension includes two floors, a basement, and a new concrete foundation.
Underpinning work was required between the existing foundation and the new walls. We added masonry wall openings on the first and second floors to create a large open space on each level, extending to the new back-facing windows.
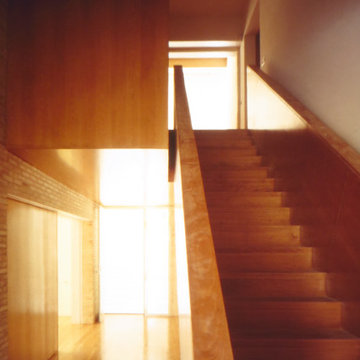
Inspiration pour un grand escalier droit traditionnel avec des marches en bois, des contremarches en bois, un garde-corps en bois et un mur en parement de brique.
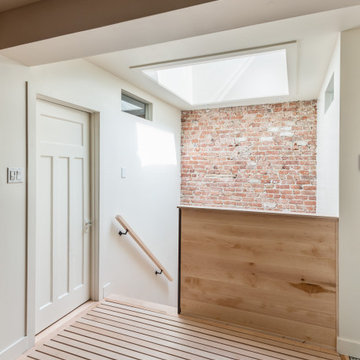
This project consisted of transforming a duplex into a bi-generational house. The extension includes two floors, a basement, and a new concrete foundation.
Underpinning work was required between the existing foundation and the new walls. We added masonry wall openings on the first and second floors to create a large open space on each level, extending to the new back-facing windows.
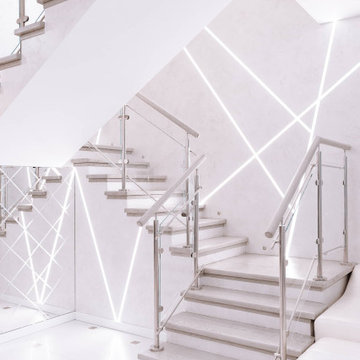
В данном проекте мы делали обшивку бетонного основания лестницы деревом в 3х этажном доме, а также установили стеклянное ограждение с поручнем из дуба. Цвет ступеней из дуба для лестницы подобрали 1 в 1 в цвет дверей заказчика. Чтобы текстура ступеней была более выражена мы сделали брашировку и патинирование вторым цветом. Ступени и перила покрыты итальянским паркетным противоскользящим лаком Sayerlack в 2 слоя, таким образом защищая дерево от влаги и царапин. Изготовление и монтаж лестницы под ключ заняли около 2 месяцев.
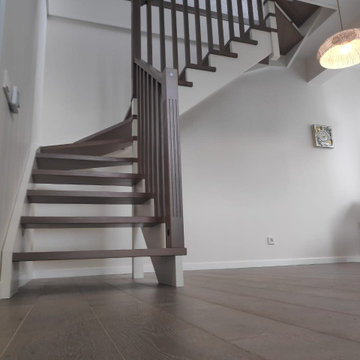
Cette image montre un petit escalier en L avec des marches en bois, un garde-corps en bois et un mur en parement de brique.
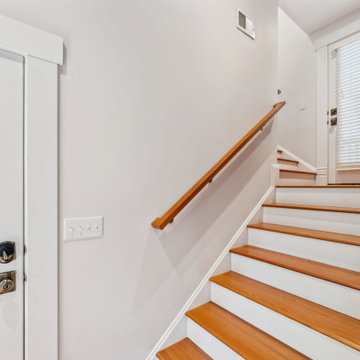
Cleverly designed stairways connect the new addition to the original house. First floor and basement windows were converted into doorways at the landings for access. Exposed brick shows the original exterior surface of the house.
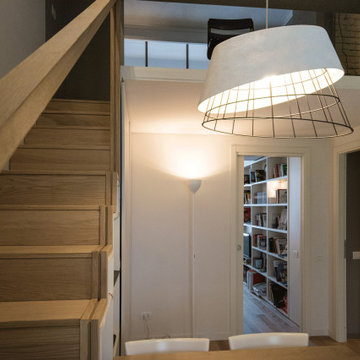
The loft is situated on the ground floor of an early 20th century building named the house of the tramdrivers, in an industrial area. The apartment was originally a storage space with high ceilings. The existing walls were demolished and a cabin of steel and glass was created in the centre of the room.
The structure of the loft is in steel profiles and the floor is only 10cm thick. From the 35 sqm initial size, the loft is now 55 sqm, articulated with living space and a separate kitchen/dining, while the laundry and powder room are on the ground floor.
Upstairs, there is a master bedroom with ensuite, and a walk-in robe. All furniture are customised.
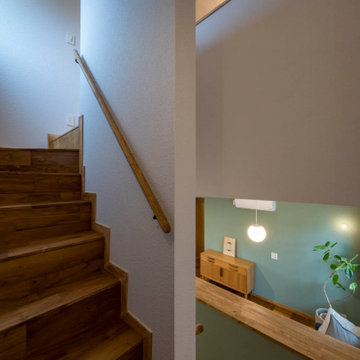
Inspiration pour un escalier avec des marches en bois, des contremarches en bois, un garde-corps en bois et un mur en parement de brique.
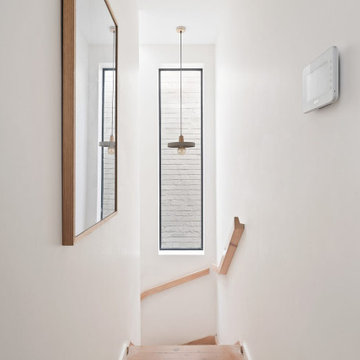
A Heritage Conservation listed property with limited space has been converted into an open plan spacious home with an indoor/outdoor rear extension.
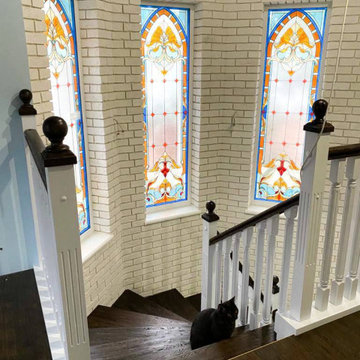
Cette image montre un escalier design de taille moyenne avec des contremarches en bois, un garde-corps en bois et un mur en parement de brique.
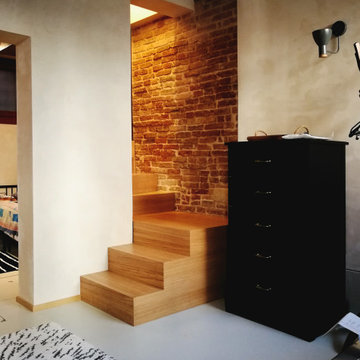
Exemple d'un escalier tendance en U de taille moyenne avec des marches en métal, des contremarches en bois, un garde-corps en bois et un mur en parement de brique.
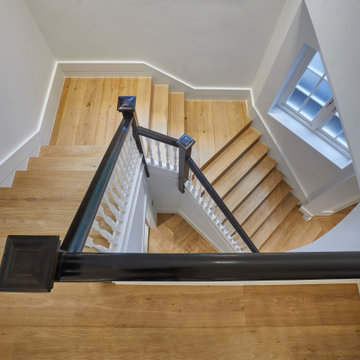
Idées déco pour un escalier moderne en U avec des marches en bois, des contremarches en bois, un garde-corps en bois et un mur en parement de brique.
Idées déco d'escaliers avec un garde-corps en bois et un mur en parement de brique
2