Idées déco d'escaliers avec un garde-corps en bois
Trier par :
Budget
Trier par:Populaires du jour
121 - 140 sur 4 553 photos
1 sur 3
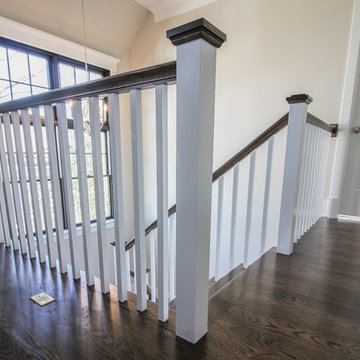
In this smart home, the space under the basement stairs was brilliantly transformed into a cozy and safe space, where dreaming, reading and relaxing are allowed. Once you leave this magical place and go to the main level, you find a minimalist and elegant staircase system made with red oak handrails and treads and white-painted square balusters. CSC 1976-2020 © Century Stair Company. ® All Rights Reserved.
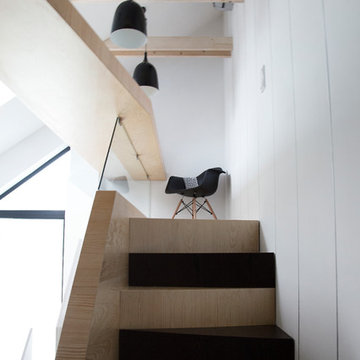
ZE|WORKROOM studio
Cette photo montre un escalier droit tendance de taille moyenne avec des marches en bois et un garde-corps en bois.
Cette photo montre un escalier droit tendance de taille moyenne avec des marches en bois et un garde-corps en bois.
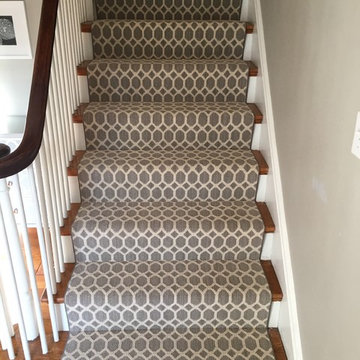
This geometric stair runner adds style to this New England home. Tuftex rug, coordinated by Debsan. http://www.Debsan.com
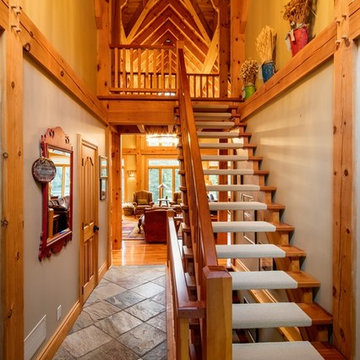
Aménagement d'un petit escalier peint flottant montagne avec des marches en moquette et un garde-corps en bois.

Builder: Boone Construction
Photographer: M-Buck Studio
This lakefront farmhouse skillfully fits four bedrooms and three and a half bathrooms in this carefully planned open plan. The symmetrical front façade sets the tone by contrasting the earthy textures of shake and stone with a collection of crisp white trim that run throughout the home. Wrapping around the rear of this cottage is an expansive covered porch designed for entertaining and enjoying shaded Summer breezes. A pair of sliding doors allow the interior entertaining spaces to open up on the covered porch for a seamless indoor to outdoor transition.
The openness of this compact plan still manages to provide plenty of storage in the form of a separate butlers pantry off from the kitchen, and a lakeside mudroom. The living room is centrally located and connects the master quite to the home’s common spaces. The master suite is given spectacular vistas on three sides with direct access to the rear patio and features two separate closets and a private spa style bath to create a luxurious master suite. Upstairs, you will find three additional bedrooms, one of which a private bath. The other two bedrooms share a bath that thoughtfully provides privacy between the shower and vanity.
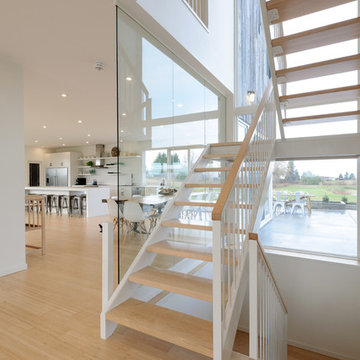
Photo Chris Berg
http://www.chrisberg.ca/
Cette photo montre un escalier sans contremarche moderne en U de taille moyenne avec des marches en bois et un garde-corps en bois.
Cette photo montre un escalier sans contremarche moderne en U de taille moyenne avec des marches en bois et un garde-corps en bois.
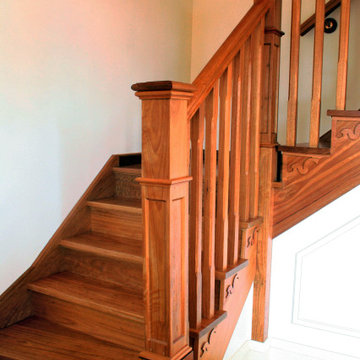
Cette photo montre un escalier chic en L de taille moyenne avec des marches en bois, des contremarches en bois et un garde-corps en bois.
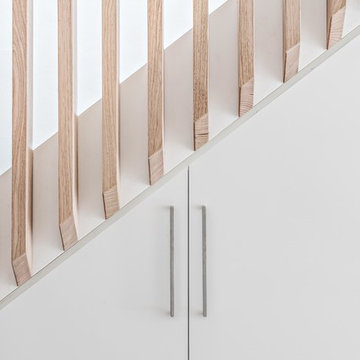
Exemple d'un escalier droit tendance de taille moyenne avec des marches en moquette, des contremarches en moquette et un garde-corps en bois.
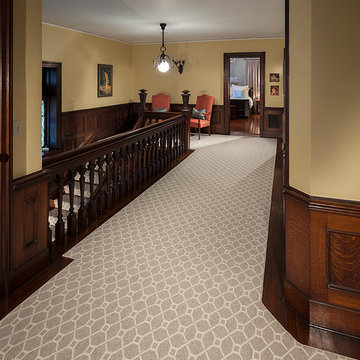
Jay Rosenblatt Photography
Inspiration pour un grand escalier victorien en U avec des marches en moquette, un garde-corps en bois et des contremarches en bois.
Inspiration pour un grand escalier victorien en U avec des marches en moquette, un garde-corps en bois et des contremarches en bois.
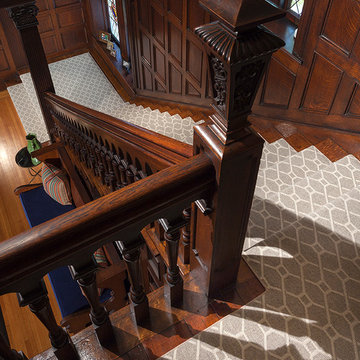
Jay Rosenblatt Photography
Réalisation d'un grand escalier victorien en U avec des marches en moquette, un garde-corps en bois et des contremarches en bois.
Réalisation d'un grand escalier victorien en U avec des marches en moquette, un garde-corps en bois et des contremarches en bois.
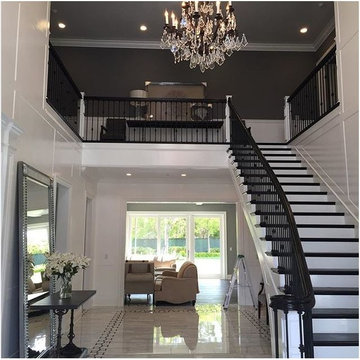
Idée de décoration pour un escalier peint droit design de taille moyenne avec des marches en bois peint et un garde-corps en bois.
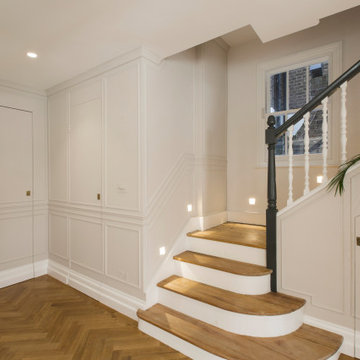
Basement Hall with raised mouldings for wall panelling. Three secret doors designed into the panelling.
Cette photo montre un grand escalier peint tendance en L avec des marches en bois, un garde-corps en bois et du lambris.
Cette photo montre un grand escalier peint tendance en L avec des marches en bois, un garde-corps en bois et du lambris.
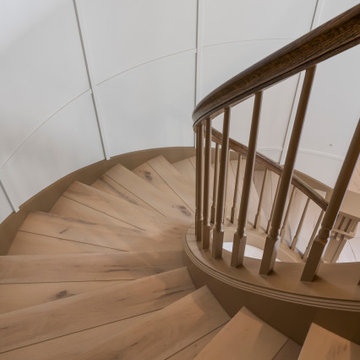
Clean and bright for a space where you can clear your mind and relax. Unique knots bring life and intrigue to this tranquil maple design. With the Modin Collection, we have raised the bar on luxury vinyl plank. The result is a new standard in resilient flooring. Modin offers true embossed in register texture, a low sheen level, a rigid SPC core, an industry-leading wear layer, and so much more.
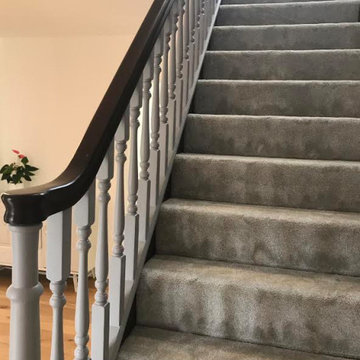
Wanting to retain the character look of this old staircase
on the south coast we brought it back to life with a mix
of grey paint and varnishes enriching the wood.
Finishing the unusually wide stairs with a luxurious silver
carpet.
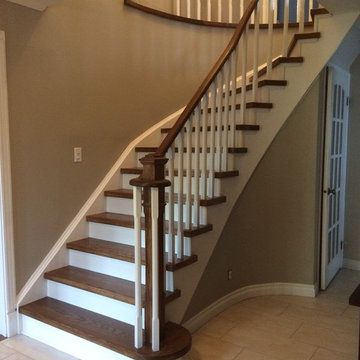
curved light brown hardwood stairs with white spindles stringers and risers. sanded matched handrails with custom made cureved nosing
stairsteps.ca
Inspiration pour un escalier courbe design de taille moyenne avec des marches en bois, des contremarches en bois et un garde-corps en bois.
Inspiration pour un escalier courbe design de taille moyenne avec des marches en bois, des contremarches en bois et un garde-corps en bois.
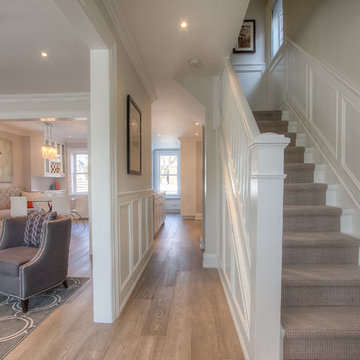
Real Home Photos
Aménagement d'un escalier peint droit classique de taille moyenne avec des marches en bois peint et un garde-corps en bois.
Aménagement d'un escalier peint droit classique de taille moyenne avec des marches en bois peint et un garde-corps en bois.
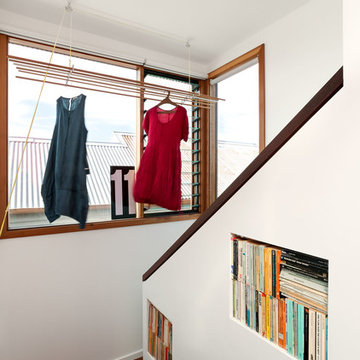
photographer Emma Cross
Cette image montre un escalier design en U de taille moyenne avec des marches en bois, des contremarches en bois et un garde-corps en bois.
Cette image montre un escalier design en U de taille moyenne avec des marches en bois, des contremarches en bois et un garde-corps en bois.
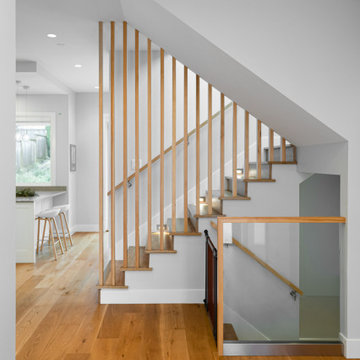
Idée de décoration pour un petit escalier design en U avec des marches en bois, des contremarches en bois et un garde-corps en bois.
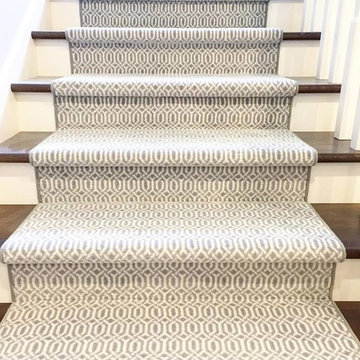
Aménagement d'un escalier peint droit classique de taille moyenne avec des marches en moquette et un garde-corps en bois.
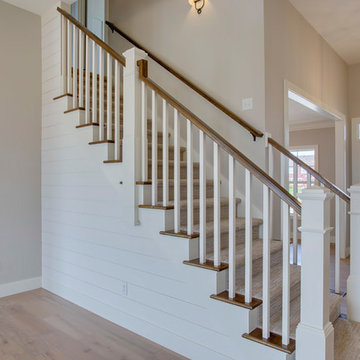
The centerpiece of the living area in this new Cherrydale home by Nelson Builders is a shiplap clad staircase, serving as the focal point of the room.
Idées déco d'escaliers avec un garde-corps en bois
7