Idées déco d'escaliers avec un garde-corps en matériaux mixtes
Trier par :
Budget
Trier par:Populaires du jour
1 - 20 sur 42 photos
1 sur 3
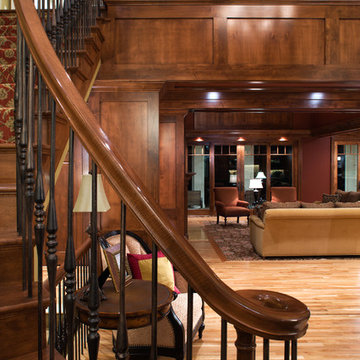
A recently completed home by John Kraemer & Sons on Lake Minnetonka's Wayzata Bay.
Photography: Landmark Photography
Idées déco pour un escalier bord de mer avec des marches en bois, des contremarches en bois et un garde-corps en matériaux mixtes.
Idées déco pour un escalier bord de mer avec des marches en bois, des contremarches en bois et un garde-corps en matériaux mixtes.
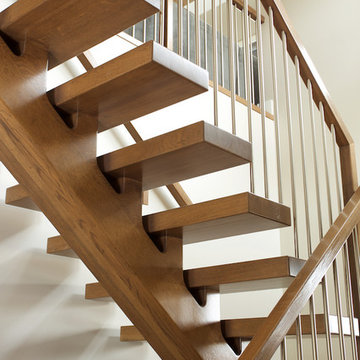
Ryan Patrick Kelly Photographs
Exemple d'un escalier sans contremarche flottant tendance avec des marches en bois et un garde-corps en matériaux mixtes.
Exemple d'un escalier sans contremarche flottant tendance avec des marches en bois et un garde-corps en matériaux mixtes.

Design: Mark Lind
Project Management: Jon Strain
Photography: Paul Finkel, 2012
Réalisation d'un grand escalier sans contremarche flottant design avec des marches en bois et un garde-corps en matériaux mixtes.
Réalisation d'un grand escalier sans contremarche flottant design avec des marches en bois et un garde-corps en matériaux mixtes.
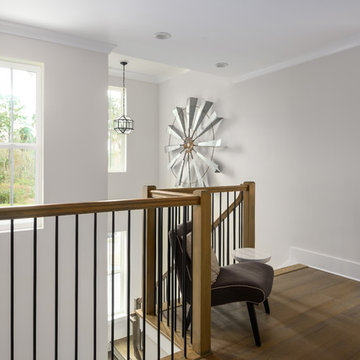
Jeff Westcott
Inspiration pour un escalier peint rustique en U de taille moyenne avec des marches en bois et un garde-corps en matériaux mixtes.
Inspiration pour un escalier peint rustique en U de taille moyenne avec des marches en bois et un garde-corps en matériaux mixtes.
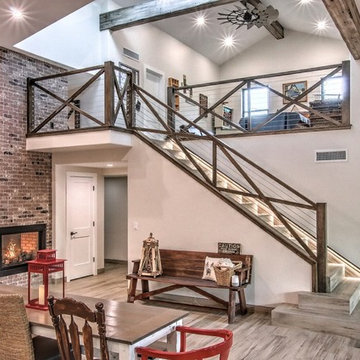
Floor to ceiling brick 3-sided fireplace, porcelain wood looking floors, shaker doors, and custom staircase leading to loft. Stairs were tiled with the same wood-looking porcelain, and lit with LED strip lighting. The cable and wood railing was custom built and stained to match the beams and the kitchen cabinets.
Photo Credit: David Elton
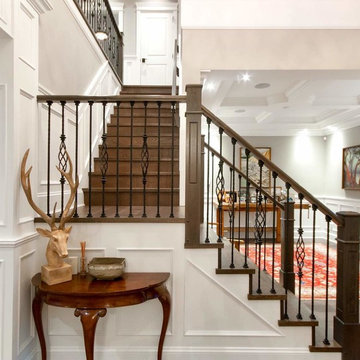
Go to www.GAMBRICK.com or call 732.892.1386 for additional information.
Cette image montre un escalier marin en L de taille moyenne avec des marches en bois, des contremarches en bois et un garde-corps en matériaux mixtes.
Cette image montre un escalier marin en L de taille moyenne avec des marches en bois, des contremarches en bois et un garde-corps en matériaux mixtes.
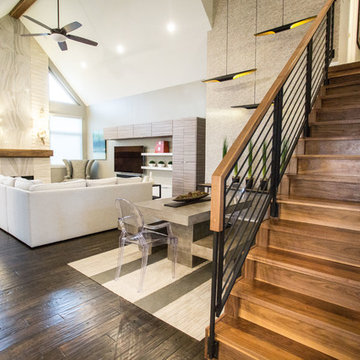
Aménagement d'un escalier droit contemporain de taille moyenne avec des marches en bois, des contremarches en bois et un garde-corps en matériaux mixtes.
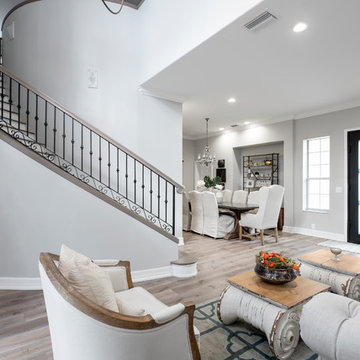
Photos by Project Focus Photography
Idées déco pour un grand escalier courbe classique avec des marches en bois, des contremarches en bois et un garde-corps en matériaux mixtes.
Idées déco pour un grand escalier courbe classique avec des marches en bois, des contremarches en bois et un garde-corps en matériaux mixtes.
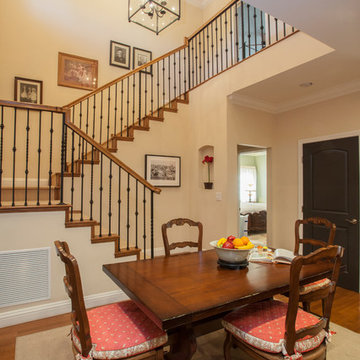
We were excited when the homeowners of this project approached us to help them with their whole house remodel as this is a historic preservation project. The historical society has approved this remodel. As part of that distinction we had to honor the original look of the home; keeping the façade updated but intact. For example the doors and windows are new but they were made as replicas to the originals. The homeowners were relocating from the Inland Empire to be closer to their daughter and grandchildren. One of their requests was additional living space. In order to achieve this we added a second story to the home while ensuring that it was in character with the original structure. The interior of the home is all new. It features all new plumbing, electrical and HVAC. Although the home is a Spanish Revival the homeowners style on the interior of the home is very traditional. The project features a home gym as it is important to the homeowners to stay healthy and fit. The kitchen / great room was designed so that the homewoners could spend time with their daughter and her children. The home features two master bedroom suites. One is upstairs and the other one is down stairs. The homeowners prefer to use the downstairs version as they are not forced to use the stairs. They have left the upstairs master suite as a guest suite.
Enjoy some of the before and after images of this project:
http://www.houzz.com/discussions/3549200/old-garage-office-turned-gym-in-los-angeles
http://www.houzz.com/discussions/3558821/la-face-lift-for-the-patio
http://www.houzz.com/discussions/3569717/la-kitchen-remodel
http://www.houzz.com/discussions/3579013/los-angeles-entry-hall
http://www.houzz.com/discussions/3592549/exterior-shots-of-a-whole-house-remodel-in-la
http://www.houzz.com/discussions/3607481/living-dining-rooms-become-a-library-and-formal-dining-room-in-la
http://www.houzz.com/discussions/3628842/bathroom-makeover-in-los-angeles-ca
http://www.houzz.com/discussions/3640770/sweet-dreams-la-bedroom-remodels
Exterior: Approved by the historical society as a Spanish Revival, the second story of this home was an addition. All of the windows and doors were replicated to match the original styling of the house. The roof is a combination of Gable and Hip and is made of red clay tile. The arched door and windows are typical of Spanish Revival. The home also features a Juliette Balcony and window.
Library / Living Room: The library offers Pocket Doors and custom bookcases.
Powder Room: This powder room has a black toilet and Herringbone travertine.
Kitchen: This kitchen was designed for someone who likes to cook! It features a Pot Filler, a peninsula and an island, a prep sink in the island, and cookbook storage on the end of the peninsula. The homeowners opted for a mix of stainless and paneled appliances. Although they have a formal dining room they wanted a casual breakfast area to enjoy informal meals with their grandchildren. The kitchen also utilizes a mix of recessed lighting and pendant lights. A wine refrigerator and outlets conveniently located on the island and around the backsplash are the modern updates that were important to the homeowners.
Master bath: The master bath enjoys both a soaking tub and a large shower with body sprayers and hand held. For privacy, the bidet was placed in a water closet next to the shower. There is plenty of counter space in this bathroom which even includes a makeup table.
Staircase: The staircase features a decorative niche
Upstairs master suite: The upstairs master suite features the Juliette balcony
Outside: Wanting to take advantage of southern California living the homeowners requested an outdoor kitchen complete with retractable awning. The fountain and lounging furniture keep it light.
Home gym: This gym comes completed with rubberized floor covering and dedicated bathroom. It also features its own HVAC system and wall mounted TV.
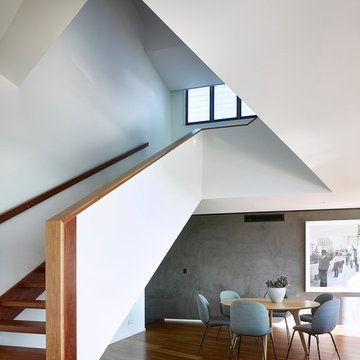
Scott Burrows Photographer
Inspiration pour un escalier sans contremarche droit design de taille moyenne avec des marches en bois et un garde-corps en matériaux mixtes.
Inspiration pour un escalier sans contremarche droit design de taille moyenne avec des marches en bois et un garde-corps en matériaux mixtes.
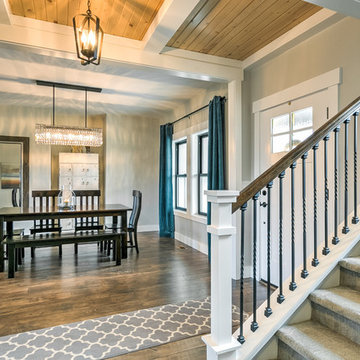
Idées déco pour un escalier campagne en U avec des marches en moquette, des contremarches en moquette et un garde-corps en matériaux mixtes.
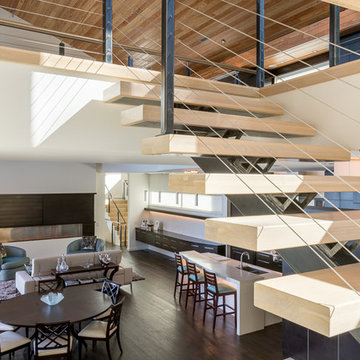
Kevin Meechan - Meechan Photography
Réalisation d'un escalier sans contremarche minimaliste en U de taille moyenne avec des marches en bois et un garde-corps en matériaux mixtes.
Réalisation d'un escalier sans contremarche minimaliste en U de taille moyenne avec des marches en bois et un garde-corps en matériaux mixtes.
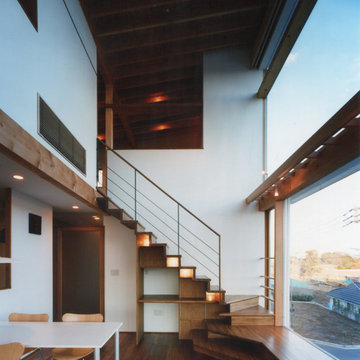
ダイニング夕景
Inspiration pour un escalier droit asiatique de taille moyenne avec des marches en bois, des contremarches en bois et un garde-corps en matériaux mixtes.
Inspiration pour un escalier droit asiatique de taille moyenne avec des marches en bois, des contremarches en bois et un garde-corps en matériaux mixtes.
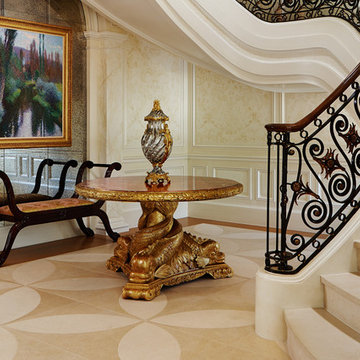
New 2-story residence consisting of; kitchen, breakfast room, laundry room, butler’s pantry, wine room, living room, dining room, study, 4 guest bedroom and master suite. Exquisite custom fabricated, sequenced and book-matched marble, granite and onyx, walnut wood flooring with stone cabochons, bronze frame exterior doors to the water view, custom interior woodwork and cabinetry, mahogany windows and exterior doors, teak shutters, custom carved and stenciled exterior wood ceilings, custom fabricated plaster molding trim and groin vaults.
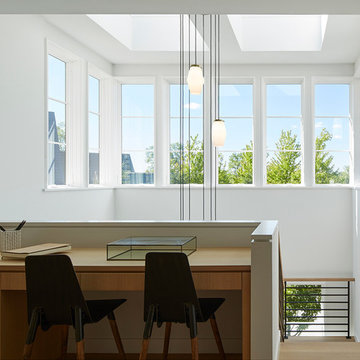
Martha O'Hara Interiors, Furnishings & Photo Styling | John Kraemer & Sons, Builder | Charlie and Co Design, Architect | Corey Gaffer Photography
Please Note: All “related,” “similar,” and “sponsored” products tagged or listed by Houzz are not actual products pictured. They have not been approved by Martha O’Hara Interiors nor any of the professionals credited. For information about our work, please contact design@oharainteriors.com.
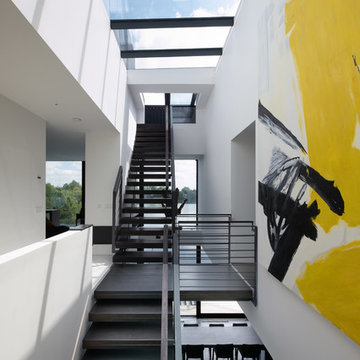
Cette image montre un escalier sans contremarche droit minimaliste avec des marches en bois et un garde-corps en matériaux mixtes.
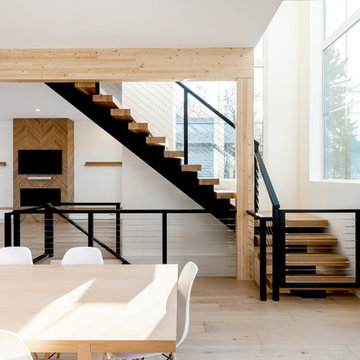
Cette image montre un escalier en L de taille moyenne avec des marches en bois et un garde-corps en matériaux mixtes.
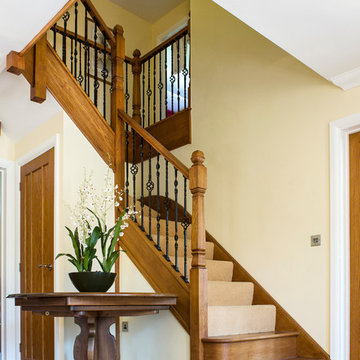
This bespoke staircase fits beautifully with the blend of traditional and modern features of our client’s home.
Cette photo montre un escalier chic en L de taille moyenne avec des marches en moquette, des contremarches en moquette et un garde-corps en matériaux mixtes.
Cette photo montre un escalier chic en L de taille moyenne avec des marches en moquette, des contremarches en moquette et un garde-corps en matériaux mixtes.
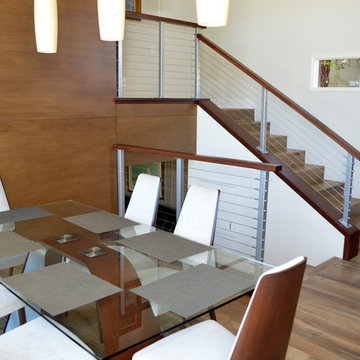
Cette photo montre un escalier carrelé rétro en L de taille moyenne avec des contremarches carrelées et un garde-corps en matériaux mixtes.
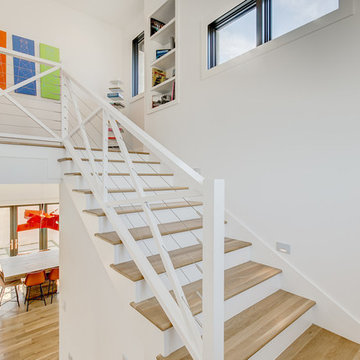
Idée de décoration pour un escalier peint minimaliste en U de taille moyenne avec des marches en bois et un garde-corps en matériaux mixtes.
Idées déco d'escaliers avec un garde-corps en matériaux mixtes
1