Idées déco d'escaliers avec un garde-corps en verre
Trier par :
Budget
Trier par:Populaires du jour
1 - 20 sur 72 photos
1 sur 3
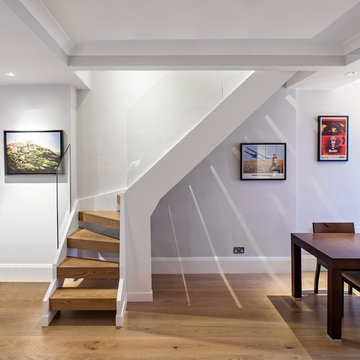
Peter Landers
Réalisation d'un escalier design avec un garde-corps en verre.
Réalisation d'un escalier design avec un garde-corps en verre.

An existing stair in the middle of the house was upgraded to an open stair with glass and wood railing. Walnut trim and details frame the stair including a vertical slat wood screen.
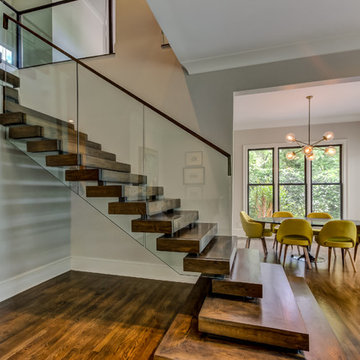
This interior renovation project took a traditional home in The Landings to a mid-century showpiece. There is a beautiful floating staircase as a focal point in the open floor plan. The black marble fireplace surround is a dramatic feature that spans both levels of this home. A folding door in the eating nook allows for easy access to the terraced back patio and two story sunroom provides great natural light in the living spaces of the home. A hidden door in the hall closet allows access to the technology of the home.
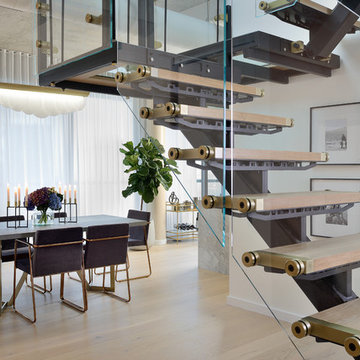
We opened up the space by creating a open tread staircase in this Toronto loft. We wanted to keep the touch of glam so went with a custom satin brass detail on the staircase. We finished the room off with soft sheers, gold details, and a black and white gallery wall.
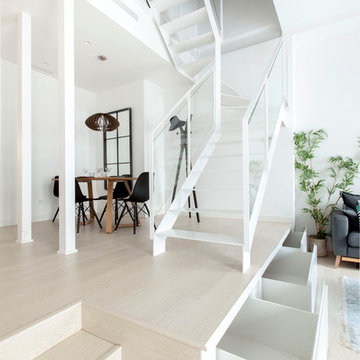
Aménagement d'un escalier sans contremarche contemporain en U de taille moyenne avec des marches en métal et un garde-corps en verre.
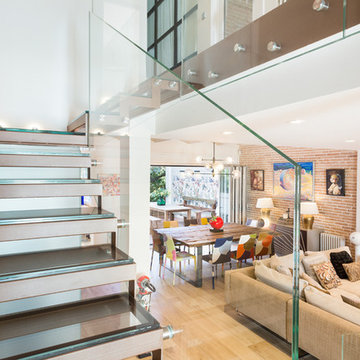
Escalera / Staircase
Exemple d'un grand escalier sans contremarche flottant tendance avec des marches en verre, un garde-corps en verre et éclairage.
Exemple d'un grand escalier sans contremarche flottant tendance avec des marches en verre, un garde-corps en verre et éclairage.
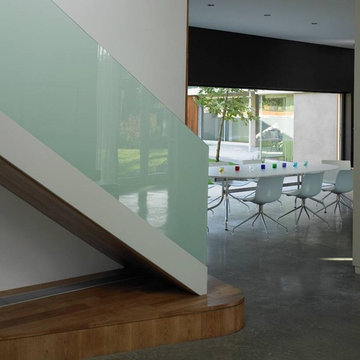
Idées déco pour un escalier moderne avec un garde-corps en verre.
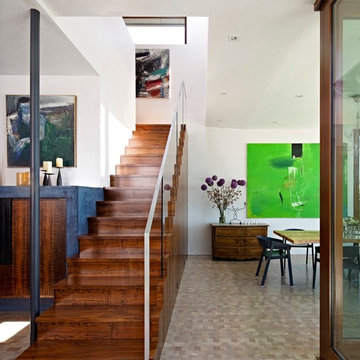
Aménagement d'un grand escalier droit rétro avec des marches en bois, des contremarches en bois et un garde-corps en verre.
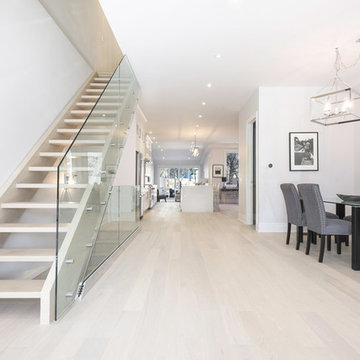
From the entry looking through to the kitchen and family room in the rear. The space has been opened up and unified by using the same materials through out.
Mitch Hubble Photography & Mdrn Mvmt
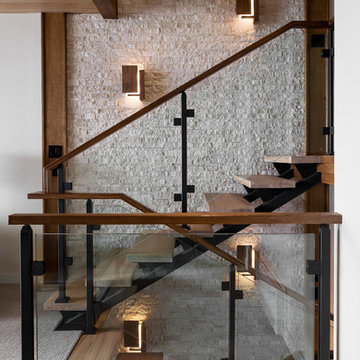
Lindsay Raymondjack
Aménagement d'un escalier sans contremarche contemporain avec des marches en bois et un garde-corps en verre.
Aménagement d'un escalier sans contremarche contemporain avec des marches en bois et un garde-corps en verre.
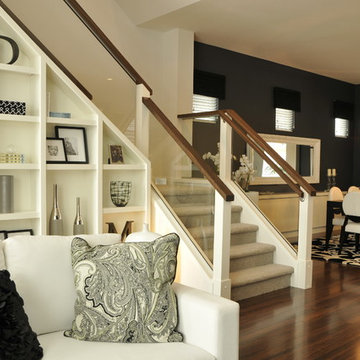
The dramatic wall defines the space of this room.
Cette photo montre un escalier tendance en L de taille moyenne avec des marches en moquette, des contremarches en moquette et un garde-corps en verre.
Cette photo montre un escalier tendance en L de taille moyenne avec des marches en moquette, des contremarches en moquette et un garde-corps en verre.
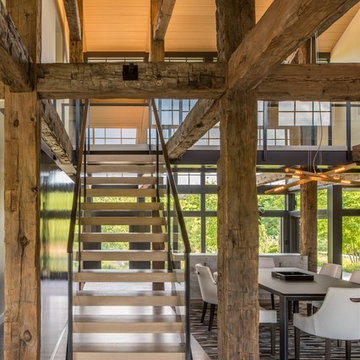
Owner, architect, and site merged a design from their mutual association with the river.
Located on the edge of Goose Creek, the owner was drawn to the site, reminiscent of a river from his youth that he used to tube down with friends and a 6-pack of beer. The architect, although growing up a country way, had similar memories along the water.
Design gains momentum from conversations of built forms they recall floating along: mills and industrial compounds lining waterways that once acted as their lifeline. The common memories of floating past stone abutments and looking up at timber trussed bridges from below inform the interior. The concept extends into the hardscape in piers, and terraces that recall those partial elements remaining in and around the river.
©️Maxwell MacKenzie
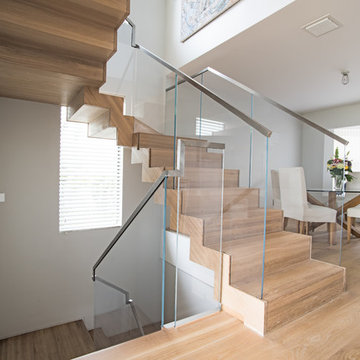
View of floating staircase from the second floor.
Réalisation d'un escalier minimaliste en U de taille moyenne avec des marches en bois, des contremarches en bois et un garde-corps en verre.
Réalisation d'un escalier minimaliste en U de taille moyenne avec des marches en bois, des contremarches en bois et un garde-corps en verre.
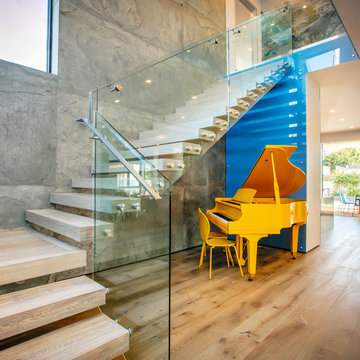
Idées déco pour un escalier sans contremarche contemporain en L avec des marches en bois et un garde-corps en verre.
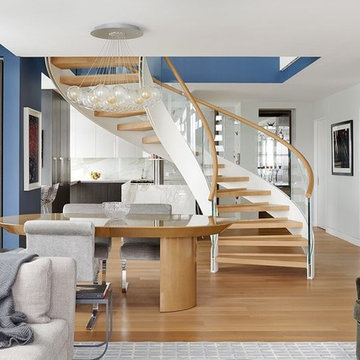
Swedish design firm Cortina & Käll were tasked with connecting a new 1,400-square-foot apartment to an existing 3,000-square-foot apartment in a New York City high-rise. Their goal was to give the apartment a scale and flow benefitting its new larger size.
“We envisioned a light and sculptural spiral staircase at the center of it all. The staircase and its opening allowed us to achieve the desired transparency and volume, creating a dramatically new and generous apartment,” said Francisco Cortina.
Read more about this project on our blog: https://www.europeancabinets.com/news/cast-curved-staircase-nyc-cortina-kall/
Photo: Tim Williams Photography
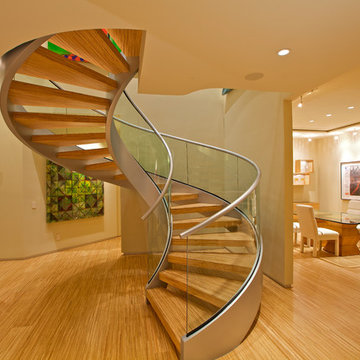
Photos by: Brent Haywood Photography. www.brenthaywoodphotography.com
Exemple d'un grand escalier sans contremarche hélicoïdal moderne avec des marches en bois et un garde-corps en verre.
Exemple d'un grand escalier sans contremarche hélicoïdal moderne avec des marches en bois et un garde-corps en verre.
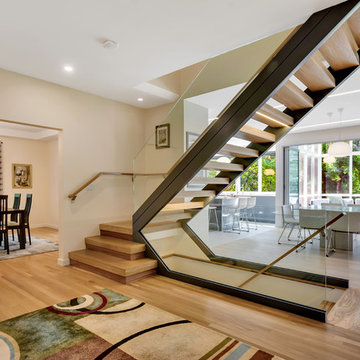
Cette image montre un escalier sans contremarche design en L avec des marches en bois et un garde-corps en verre.
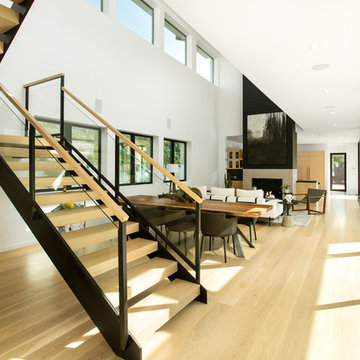
Clark Dugger Photography
Idées déco pour un escalier sans contremarche contemporain en U de taille moyenne avec des marches en bois et un garde-corps en verre.
Idées déco pour un escalier sans contremarche contemporain en U de taille moyenne avec des marches en bois et un garde-corps en verre.
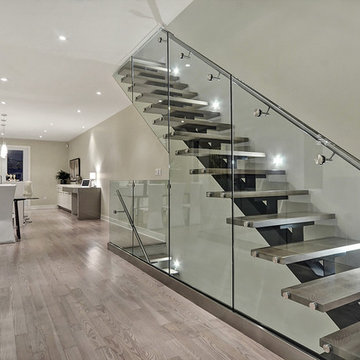
Cette photo montre un grand escalier sans contremarche droit tendance avec des marches en bois et un garde-corps en verre.
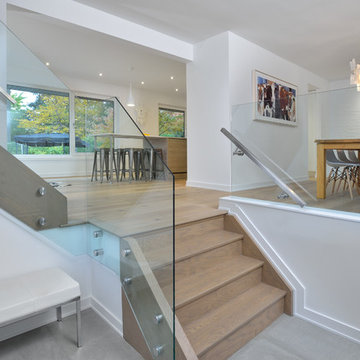
Toronto’s Upside Development completed this interior contemporary remodeling project. Nestled in Oakville’s tree lined ravine, a mid-century home was discovered by new owners returning from Europe. A modern Renovation with a Scandinavian flare unique to the area was envisioned and achieved.
Idées déco d'escaliers avec un garde-corps en verre
1