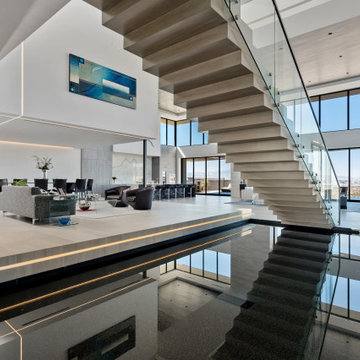Idées déco d'escaliers avec un garde-corps en verre
Trier par :
Budget
Trier par:Populaires du jour
41 - 60 sur 1 156 photos
1 sur 3
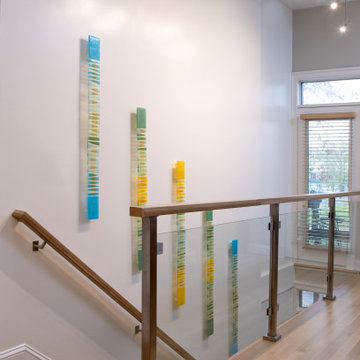
A two-bed, two-bath condo located in the Historic Capitol Hill neighborhood of Washington, DC was reimagined with the clean lined sensibilities and celebration of beautiful materials found in Mid-Century Modern designs. A soothing gray-green color palette sets the backdrop for cherry cabinetry and white oak floors. Specialty lighting, handmade tile, and a slate clad corner fireplace further elevate the space. A new Trex deck with cable railing system connects the home to the outdoors.
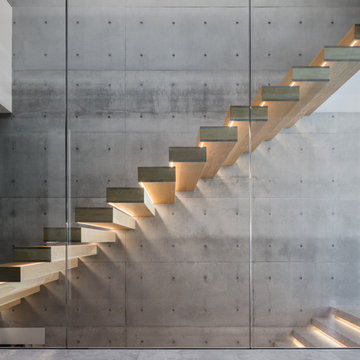
Exemple d'un grand escalier droit tendance avec des marches en bois, des contremarches en bois et un garde-corps en verre.
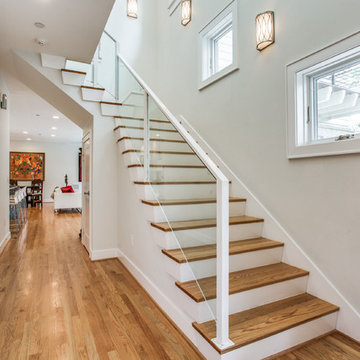
Stairs with steel and tempered glass railing. Photo by Shoot2Sell.
Inspiration pour un escalier peint design en L de taille moyenne avec des marches en bois et un garde-corps en verre.
Inspiration pour un escalier peint design en L de taille moyenne avec des marches en bois et un garde-corps en verre.
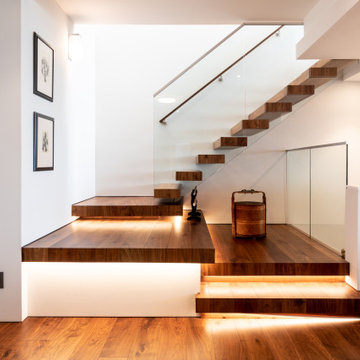
Inspiration pour un grand escalier sans contremarche flottant avec des marches en bois et un garde-corps en verre.
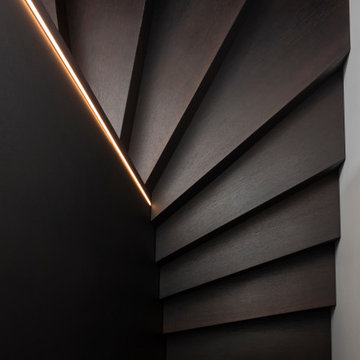
scala di collegamento tra i due piani,
scala su disegno in legno, rovere verniciato scuro.
Al suo interno contiene cassettoni, armadio vestiti e un ripostiglio. Luci led sottili di viabizzuno e aerazione per l'aria condizionata canalizzata.
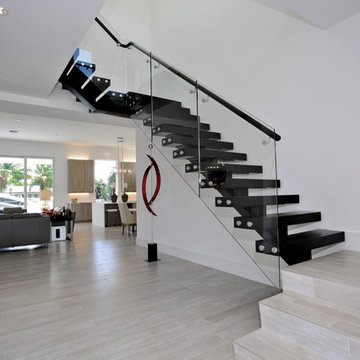
Flying Staircase, does not touch the walls creating a sense of floating.
Aménagement d'un escalier sans contremarche flottant contemporain de taille moyenne avec des marches en bois et un garde-corps en verre.
Aménagement d'un escalier sans contremarche flottant contemporain de taille moyenne avec des marches en bois et un garde-corps en verre.
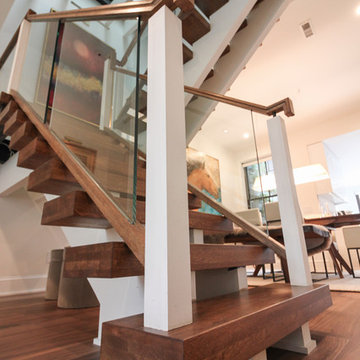
These stairs span over three floors and each level is cantilevered on two central spine beams; lack of risers and see-thru glass landings allow for plenty of natural light to travel throughout the open stairwell and into the adjacent open areas; 3 1/2" white oak treads and stringers were manufactured by our craftsmen under strict quality control standards, and were delivered and installed by our experienced technicians. CSC 1976-2020 © Century Stair Company LLC ® All Rights Reserved.
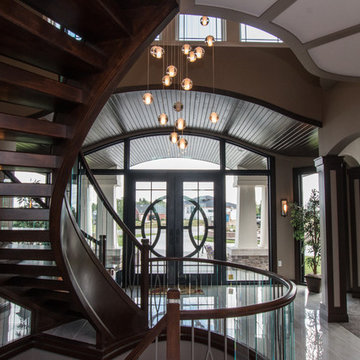
Aménagement d'un grand escalier sans contremarche courbe éclectique avec des marches en bois et un garde-corps en verre.
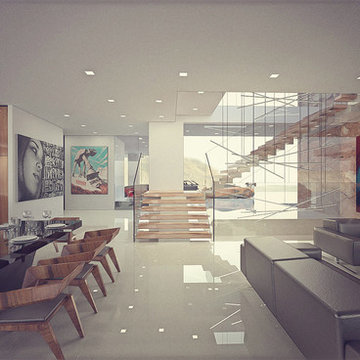
Idées déco pour un grand escalier flottant contemporain avec des marches en verre, des contremarches en bois et un garde-corps en verre.
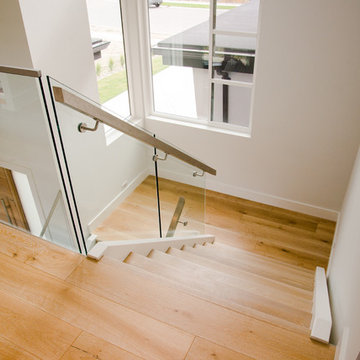
Cette image montre un escalier sans contremarche flottant minimaliste de taille moyenne avec des marches en bois et un garde-corps en verre.
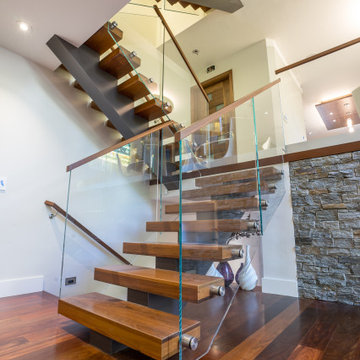
Réalisation d'un escalier sans contremarche flottant design de taille moyenne avec des marches en bois et un garde-corps en verre.
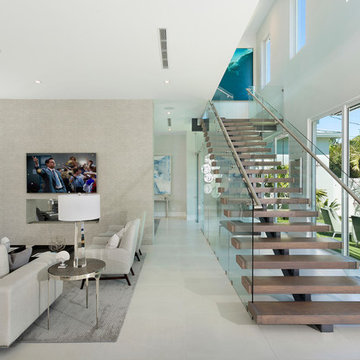
Staircase
Idées déco pour un escalier sans contremarche droit moderne de taille moyenne avec des marches en bois peint, un garde-corps en verre et éclairage.
Idées déco pour un escalier sans contremarche droit moderne de taille moyenne avec des marches en bois peint, un garde-corps en verre et éclairage.
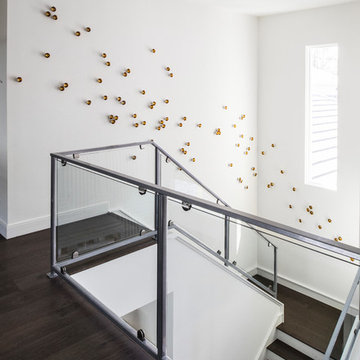
Stephen Allen Photography
Idée de décoration pour un très grand escalier peint tradition en U avec des marches en bois et un garde-corps en verre.
Idée de décoration pour un très grand escalier peint tradition en U avec des marches en bois et un garde-corps en verre.
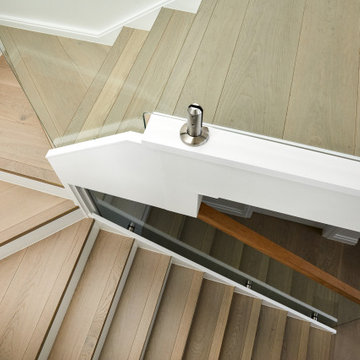
Wide board engineered timber flooring in split level home.
Brass insert nosing with shadow line detail.
Idées déco pour un très grand escalier contemporain avec des marches en bois, des contremarches en bois et un garde-corps en verre.
Idées déco pour un très grand escalier contemporain avec des marches en bois, des contremarches en bois et un garde-corps en verre.
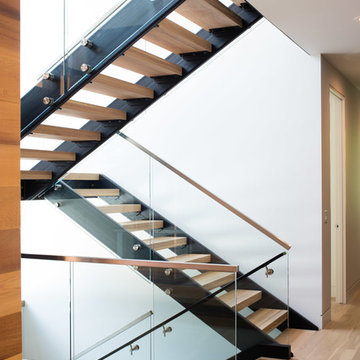
Aménagement d'un grand escalier sans contremarche flottant contemporain avec des marches en bois et un garde-corps en verre.
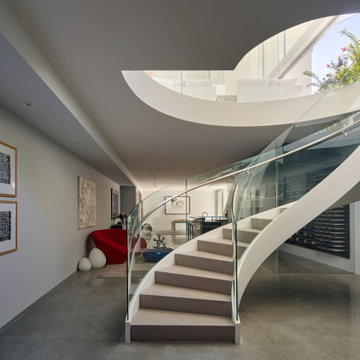
The Atherton House is a family compound for a professional couple in the tech industry, and their two teenage children. After living in Singapore, then Hong Kong, and building homes there, they looked forward to continuing their search for a new place to start a life and set down roots.
The site is located on Atherton Avenue on a flat, 1 acre lot. The neighboring lots are of a similar size, and are filled with mature planting and gardens. The brief on this site was to create a house that would comfortably accommodate the busy lives of each of the family members, as well as provide opportunities for wonder and awe. Views on the site are internal. Our goal was to create an indoor- outdoor home that embraced the benign California climate.
The building was conceived as a classic “H” plan with two wings attached by a double height entertaining space. The “H” shape allows for alcoves of the yard to be embraced by the mass of the building, creating different types of exterior space. The two wings of the home provide some sense of enclosure and privacy along the side property lines. The south wing contains three bedroom suites at the second level, as well as laundry. At the first level there is a guest suite facing east, powder room and a Library facing west.
The north wing is entirely given over to the Primary suite at the top level, including the main bedroom, dressing and bathroom. The bedroom opens out to a roof terrace to the west, overlooking a pool and courtyard below. At the ground floor, the north wing contains the family room, kitchen and dining room. The family room and dining room each have pocketing sliding glass doors that dissolve the boundary between inside and outside.
Connecting the wings is a double high living space meant to be comfortable, delightful and awe-inspiring. A custom fabricated two story circular stair of steel and glass connects the upper level to the main level, and down to the basement “lounge” below. An acrylic and steel bridge begins near one end of the stair landing and flies 40 feet to the children’s bedroom wing. People going about their day moving through the stair and bridge become both observed and observer.
The front (EAST) wall is the all important receiving place for guests and family alike. There the interplay between yin and yang, weathering steel and the mature olive tree, empower the entrance. Most other materials are white and pure.
The mechanical systems are efficiently combined hydronic heating and cooling, with no forced air required.
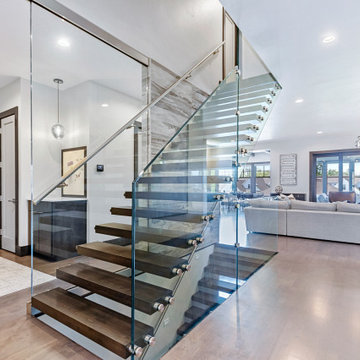
Idées déco pour un escalier sans contremarche flottant contemporain avec des marches en bois et un garde-corps en verre.
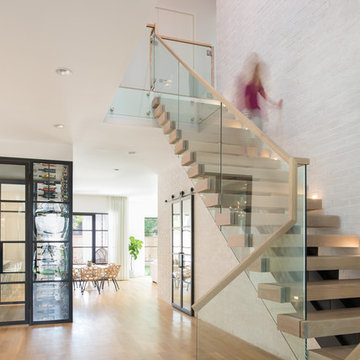
Idée de décoration pour un escalier sans contremarche minimaliste en L de taille moyenne avec des marches en bois, un garde-corps en verre et éclairage.
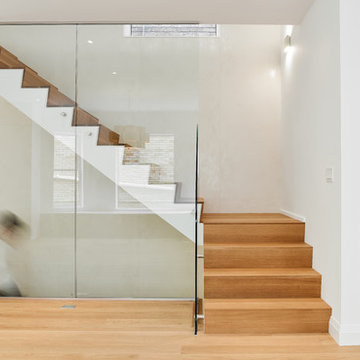
Photo Credit: Scott Norsworthy
Architect: Wanda Ely Architect Inc
Aménagement d'un escalier en L de taille moyenne avec des marches en bois, un garde-corps en verre et des contremarches en bois.
Aménagement d'un escalier en L de taille moyenne avec des marches en bois, un garde-corps en verre et des contremarches en bois.
Idées déco d'escaliers avec un garde-corps en verre
3
