Idées déco d'escaliers avec un mur en parement de brique
Trier par :
Budget
Trier par:Populaires du jour
1 - 20 sur 197 photos
1 sur 3
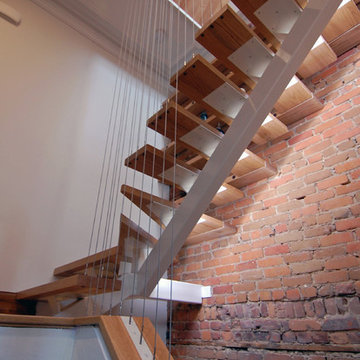
Détail de l'escalier / Staircase detail
Aménagement d'un escalier sans contremarche éclectique en L de taille moyenne avec des marches en bois, un garde-corps en métal et un mur en parement de brique.
Aménagement d'un escalier sans contremarche éclectique en L de taille moyenne avec des marches en bois, un garde-corps en métal et un mur en parement de brique.
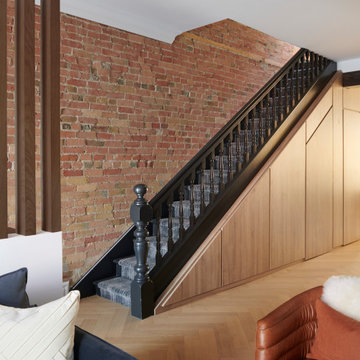
Idées déco pour un petit escalier droit contemporain avec des marches en moquette, des contremarches en moquette, un garde-corps en bois et un mur en parement de brique.

Whitecross Street is our renovation and rooftop extension of a former Victorian industrial building in East London, previously used by Rolling Stones Guitarist Ronnie Wood as his painting Studio.
Our renovation transformed it into a luxury, three bedroom / two and a half bathroom city apartment with an art gallery on the ground floor and an expansive roof terrace above.
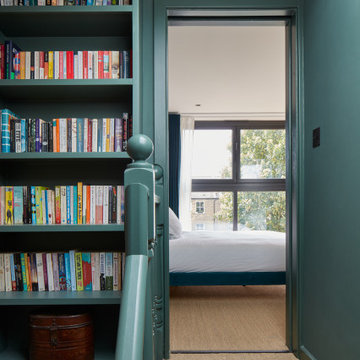
Attic staircase up to Master Bedroom. With feature open bookcase.
Cette photo montre un escalier éclectique en U de taille moyenne avec des marches en moquette, des contremarches en moquette, un garde-corps en bois et un mur en parement de brique.
Cette photo montre un escalier éclectique en U de taille moyenne avec des marches en moquette, des contremarches en moquette, un garde-corps en bois et un mur en parement de brique.

Idée de décoration pour un petit escalier droit design avec des marches en bois, des contremarches en bois, un garde-corps en métal et un mur en parement de brique.

This family of 5 was quickly out-growing their 1,220sf ranch home on a beautiful corner lot. Rather than adding a 2nd floor, the decision was made to extend the existing ranch plan into the back yard, adding a new 2-car garage below the new space - for a new total of 2,520sf. With a previous addition of a 1-car garage and a small kitchen removed, a large addition was added for Master Bedroom Suite, a 4th bedroom, hall bath, and a completely remodeled living, dining and new Kitchen, open to large new Family Room. The new lower level includes the new Garage and Mudroom. The existing fireplace and chimney remain - with beautifully exposed brick. The homeowners love contemporary design, and finished the home with a gorgeous mix of color, pattern and materials.
The project was completed in 2011. Unfortunately, 2 years later, they suffered a massive house fire. The house was then rebuilt again, using the same plans and finishes as the original build, adding only a secondary laundry closet on the main level.

Verfugte Treppen mit Edelstahl Geländer.
Idée de décoration pour un escalier droit chalet de taille moyenne avec des marches en bois, des contremarches en bois, un garde-corps en métal et un mur en parement de brique.
Idée de décoration pour un escalier droit chalet de taille moyenne avec des marches en bois, des contremarches en bois, un garde-corps en métal et un mur en parement de brique.
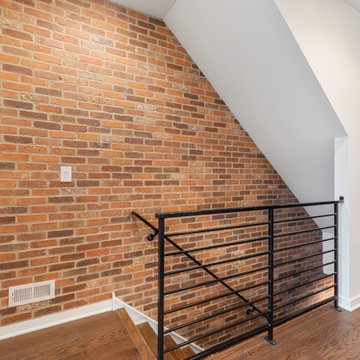
Aménagement d'un escalier droit contemporain de taille moyenne avec des marches en bois, des contremarches en bois, un garde-corps en métal et un mur en parement de brique.
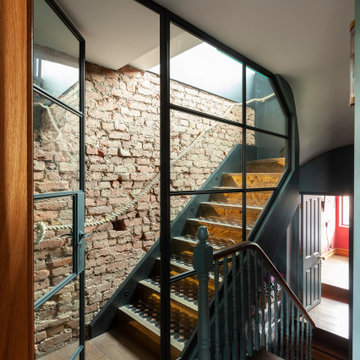
We prepare the guests for what is coming. We excite them. The brass raiser partially reflect them in gold. And the Crittal panel allows them to peak in to the their retreat place.
The combinations of material rugged common exposed London brick to the shinnying luxury feel of brass take this staircase spectators beyond their imagination.
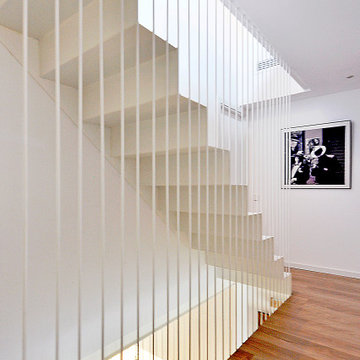
Cette image montre un grand escalier droit minimaliste avec des marches en métal, des contremarches en métal, un garde-corps en métal et un mur en parement de brique.
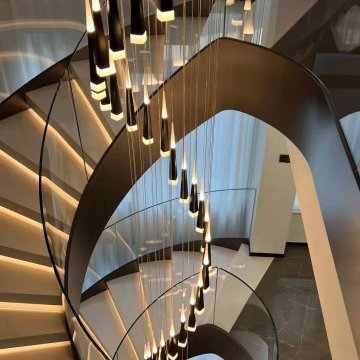
Stair Structure:
5/8" thick frameless glass railing
Metallic powder coating steel stringer
Whitestone treads
Réalisation d'un grand escalier courbe minimaliste en marbre avec des contremarches en marbre, un garde-corps en verre et un mur en parement de brique.
Réalisation d'un grand escalier courbe minimaliste en marbre avec des contremarches en marbre, un garde-corps en verre et un mur en parement de brique.

Inspiration pour un escalier flottant urbain en béton de taille moyenne avec un garde-corps en métal, un mur en parement de brique et des contremarches en métal.

Exemple d'un escalier droit moderne de taille moyenne avec des marches en bois, un garde-corps en métal et un mur en parement de brique.
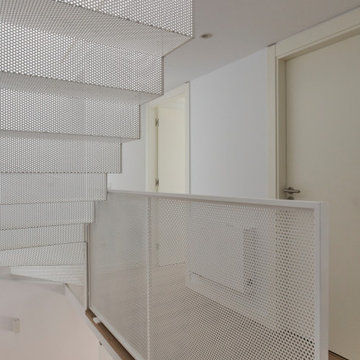
Réalisation d'un escalier carrelé droit méditerranéen avec des contremarches en bois, un garde-corps en métal et un mur en parement de brique.
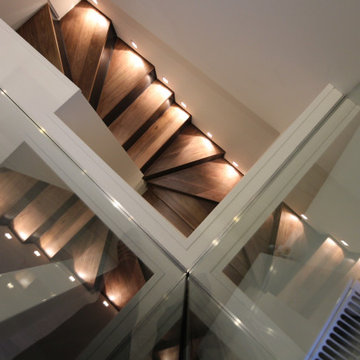
Cette image montre un escalier design en U de taille moyenne avec des marches en bois, des contremarches en bois, un garde-corps en verre, un mur en parement de brique et éclairage.
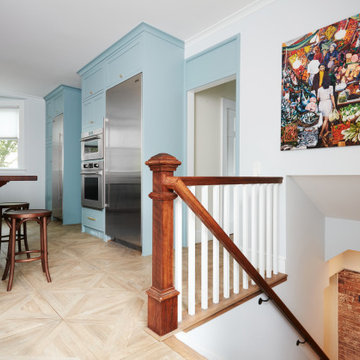
Once a finishing school for girls this expansive Victorian had a kitchen in desperate need of updating. The new owners wanted something cheerful, that picked up on the details of the original home, and yet they wanted it to honor their more modern lifestyle. A new open stair allows the family to flow from the outdoors or kitchen into the basement family room. Painting of a London Market and the Underground sign on the exposed brick wall recall the homeowners home town.
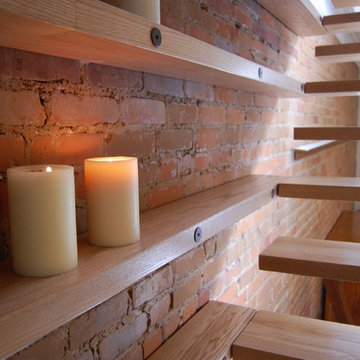
Détail des tablettes intégrées / Shelving detail
Inspiration pour un escalier sans contremarche bohème en L de taille moyenne avec des marches en bois, un garde-corps en métal et un mur en parement de brique.
Inspiration pour un escalier sans contremarche bohème en L de taille moyenne avec des marches en bois, un garde-corps en métal et un mur en parement de brique.
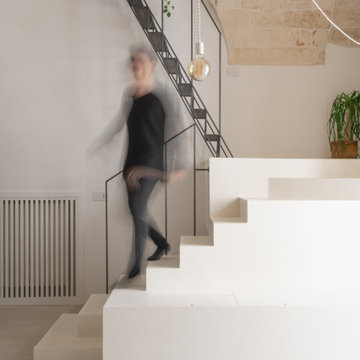
Inspiration pour un escalier droit design en béton de taille moyenne avec des contremarches en béton, un garde-corps en métal et un mur en parement de brique.
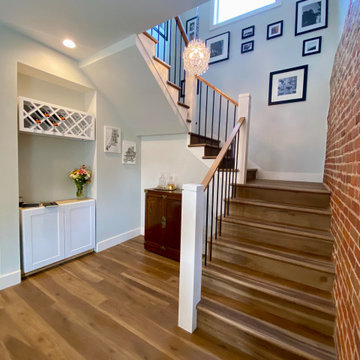
Open concept living, dining, and kitchen with exposed brick wall along u-shaped staircase.
Idées déco pour un grand escalier classique en U avec des marches en bois, des contremarches en bois, un garde-corps en matériaux mixtes et un mur en parement de brique.
Idées déco pour un grand escalier classique en U avec des marches en bois, des contremarches en bois, un garde-corps en matériaux mixtes et un mur en parement de brique.
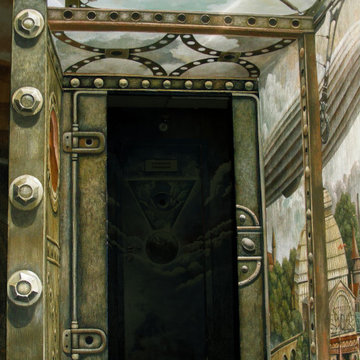
Росписи стен и потолка в стиле стимпанк. Общая площадь росписей - 30 квадратных метров.
steampunk wall and ceiling painting
Cette photo montre un escalier droit de taille moyenne avec des marches en acrylique, des contremarches en béton, un garde-corps en métal et un mur en parement de brique.
Cette photo montre un escalier droit de taille moyenne avec des marches en acrylique, des contremarches en béton, un garde-corps en métal et un mur en parement de brique.
Idées déco d'escaliers avec un mur en parement de brique
1