Escalier
Trier par :
Budget
Trier par:Populaires du jour
21 - 40 sur 563 photos
1 sur 3
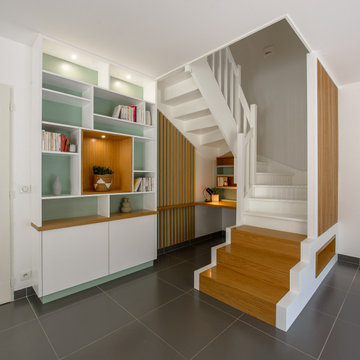
transformation d'un escalier classique en bois et aménagement de l'espace sous escalier en bureau contemporain. Création d'une bibliothèques et de nouvelles marches en bas de l'escalier, garde-corps en lames bois verticales en chêne

Laminated glass is a safety glass that uses one or more layers of PVB film (polyvinyl butyral) or SGP between two or more pieces of glass. It is made under a special process and is combined into a whole through high temperature and high pressure within a certain period of time.
Longlass Laminated Glass Advantages:
1. We have high class dust-free constant temperature and humidity laminating production line.
2. We are the approved processor by SentryGlass
3. Our products meet the requirements of BS EN12600:2002 Class 1 (C) 1 ,and ANSI Z97.1-2015 Class A ,type 4.
An impact perfbimance test for materials in accordance with BS EN12600:2002 has been performed on the four given samples. The performance classification of the all test samples is Classification 1 (C) 1.
Performance Test
Sample:5mm tempered glass + 1.14 PVB + 5mm tempered glass
Impact Test: In accordance with Clause 5.1 of ANSI Z97.1-2015 Type 4
Thermal Test: In accordance with Clause 5.3 of ANSI Z97.1-2015
The distinguish between PVB & SGP:
1.The shear modulus of SGP is 50 times of that of PVB.
2.The Tear strength of SGP is 5 times of that of PVB.
3.The bearing capacity of SGP is 2 times of that of PVB.
4. The bending of SGP is only 1/4 of that of PVB.
In a word, SGP has better performance than PVB, and it's widely applied in glass path, glass ceiling, glass floor, Stair Treads,etc.
Longlass Laminated Glass Features
Energy saving
When sunlight directly shines on a piece of colorless laminated glass, the PVB interlayer film can absorb most of the heat and only radiate a part of the heat back indoors, making the indoor and outdoor heat difficult to conduct, reducing heat energy consumption, thereby maintaining indoor temperature and saving air conditioning Energy consumption.
Security
it can withstand the penetration of accidental impact. Once the glass is damaged, its fragments will still stick together with the intermediate film, which can avoid personal or property damage caused by the glass falling, and the whole piece of glass remains intact and can continue to withstand impact, wind and rain
Sound insulation
The interlayer film has the function of blocking sound waves, so that the laminated glass can effectively control the transmission of sound and play a good sound insulation effect.
Noise reduction
In the process of sound wave transmission, the glass on both sides of the film is reflected back and forth, and is attenuated and absorbed by the soft film. Generally, the noise can be reduced by 30-40 dB. The thicker the film, the better the noise reduction effect.
Decorative effect
The laminated glass can be sandwiched with various patterns, which can achieve the decorative effect, and there are also decorative effects such as ice glass.
UV resistance
The interlayer film has the function of filtering ultraviolet rays; the special PVB film can make laminated glass weaken the transmission of sunlight, effectively block ultraviolet rays, reduce the fading of indoor fabrics. The color PVB interlayer film has different light transmittance, and can control the ultraviolet and heat gain as needed. It will not block the penetration of visible light .
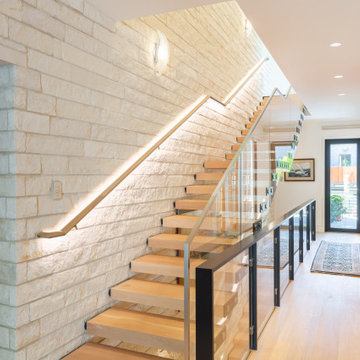
Réalisation d'un escalier design avec des marches en bois, des contremarches en verre, un garde-corps en verre et un mur en parement de brique.
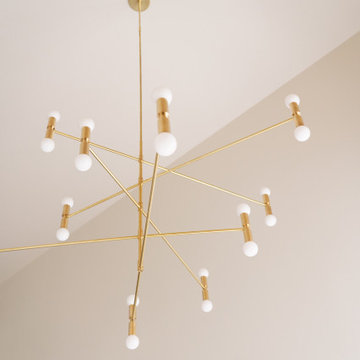
Aménagement d'un grand escalier classique en U avec des marches en pierre calcaire, des contremarches en pierre calcaire, un garde-corps en métal et du papier peint.
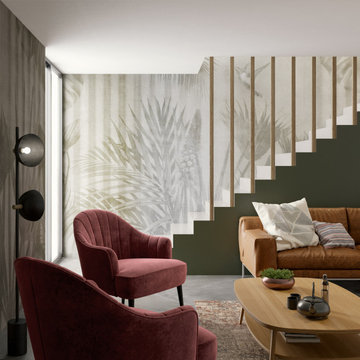
Inkiostro Bianco designer wallpaper is the creative wallcovering that confers personality to the home.
Aménagement d'un très grand escalier peint droit contemporain avec des marches en bois et du papier peint.
Aménagement d'un très grand escalier peint droit contemporain avec des marches en bois et du papier peint.

Tom Ackner
Idée de décoration pour un escalier droit marin de taille moyenne avec du lambris.
Idée de décoration pour un escalier droit marin de taille moyenne avec du lambris.

Exemple d'un petit escalier scandinave en L et bois avec des marches en bois, des contremarches en bois et un garde-corps en métal.

Idée de décoration pour un escalier sans contremarche droit design avec des marches en bois, un garde-corps en métal et du papier peint.
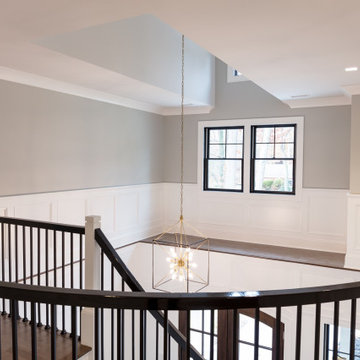
Cette photo montre un grand escalier courbe tendance avec un garde-corps en bois et du lambris.
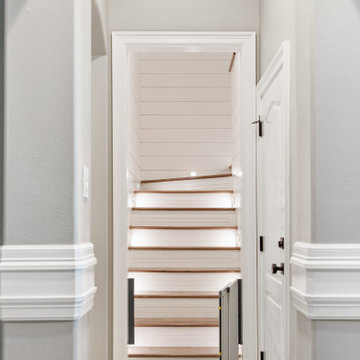
Previously just a door off a hall, this attic access has been transformed into a beautiful stairway. Featuring tread lighting and shiplap surround, it invites you up to play!
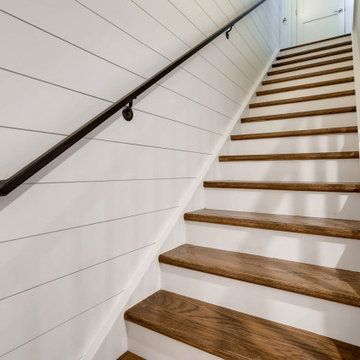
Beautiful Modern Farmhouse Basement staircase
Exemple d'un escalier nature de taille moyenne avec du lambris de bois.
Exemple d'un escalier nature de taille moyenne avec du lambris de bois.

Cette photo montre un escalier droit chic de taille moyenne avec des marches en moquette, un garde-corps en métal, du lambris de bois et rangements.

Entry renovation. Architecture, Design & Construction by USI Design & Remodeling.
Idées déco pour un grand escalier classique en L avec des marches en bois, des contremarches en bois, un garde-corps en bois et boiseries.
Idées déco pour un grand escalier classique en L avec des marches en bois, des contremarches en bois, un garde-corps en bois et boiseries.

Benjamin Hill Photography
Réalisation d'un très grand escalier peint tradition en U avec des marches en bois, un garde-corps en bois et du lambris.
Réalisation d'un très grand escalier peint tradition en U avec des marches en bois, un garde-corps en bois et du lambris.
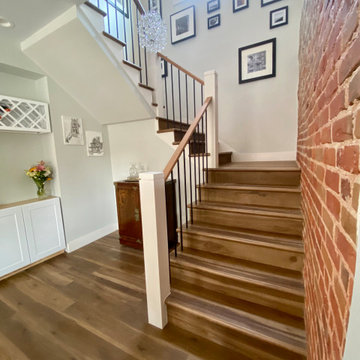
U-Shaped staircase featuring an exposed brick wall.
Cette photo montre un grand escalier chic en U avec des marches en bois, des contremarches en bois, un garde-corps en matériaux mixtes et un mur en parement de brique.
Cette photo montre un grand escalier chic en U avec des marches en bois, des contremarches en bois, un garde-corps en matériaux mixtes et un mur en parement de brique.
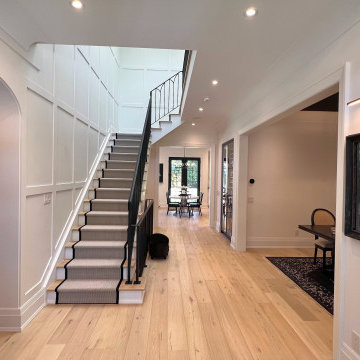
Aménagement d'un escalier campagne en L de taille moyenne avec des marches en moquette, des contremarches en bois, un garde-corps en métal et du lambris.

A staircase is so much more than circulation. It provides a space to create dramatic interior architecture, a place for design to carve into, where a staircase can either embrace or stand as its own design piece. In this custom stair and railing design, completed in January 2020, we wanted a grand statement for the two-story foyer. With walls wrapped in a modern wainscoting, the staircase is a sleek combination of black metal balusters and honey stained millwork. Open stair treads of white oak were custom stained to match the engineered wide plank floors. Each riser painted white, to offset and highlight the ascent to a U-shaped loft and hallway above. The black interior doors and white painted walls enhance the subtle color of the wood, and the oversized black metal chandelier lends a classic and modern feel.
The staircase is created with several “zones”: from the second story, a panoramic view is offered from the second story loft and surrounding hallway. The full height of the home is revealed and the detail of our black metal pendant can be admired in close view. At the main level, our staircase lands facing the dining room entrance, and is flanked by wall sconces set within the wainscoting. It is a formal landing spot with views to the front entrance as well as the backyard patio and pool. And in the lower level, the open stair system creates continuity and elegance as the staircase ends at the custom home bar and wine storage. The view back up from the bottom reveals a comprehensive open system to delight its family, both young and old!
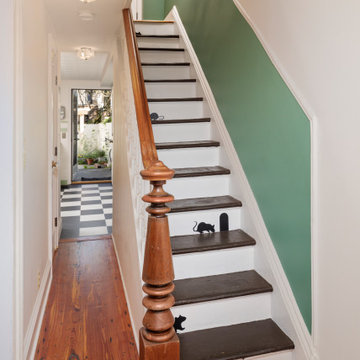
The entryway to this old wooden house says welcome. A rich green wainscoting subtly shows off anaglypta wall coverings. Antique pine wood flooring was installed throughout. The owner has a sense of humor and added stenciled images of rats on the stair. Good thing they have two cats!
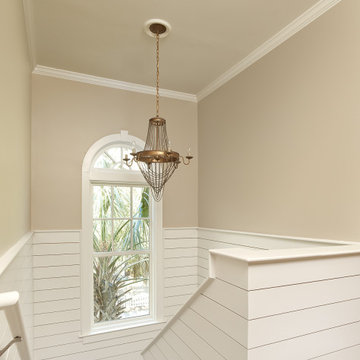
This existing stair was brightened with the addition of shiplap running around the full stairwell and around the landing at the top of the stair.
Réalisation d'un escalier marin en U de taille moyenne avec un garde-corps en bois et du lambris de bois.
Réalisation d'un escalier marin en U de taille moyenne avec un garde-corps en bois et du lambris de bois.

Inspiration pour un grand escalier rustique en L avec des marches en bois, des contremarches en bois, un garde-corps en bois et du lambris.
2