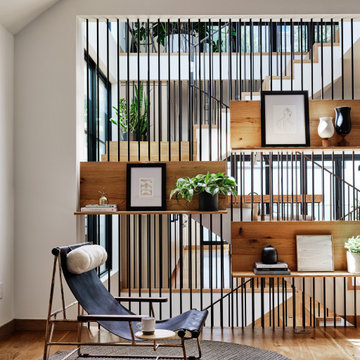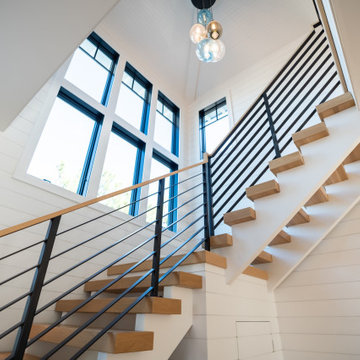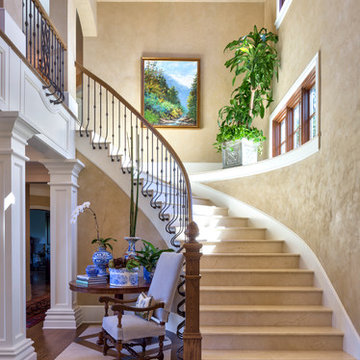Idées déco d'escaliers beiges
Trier par :
Budget
Trier par:Populaires du jour
21 - 40 sur 1 102 photos
1 sur 3

A custom two story curved staircase features a grand entrance of this home. It is designed with open treads and a custom scroll railing. Photo by Spacecrafting
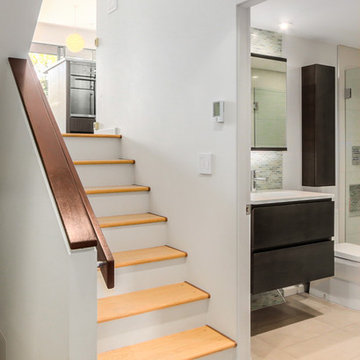
Small bathroom that works as a powder room for visitors as well as master en suite (aka cheater en suite). Slide out his and hers medicine cabinet provide discrete storage for all toiletries and make up. Vanity with 2 drawers provide additional convenient storage. Reverse bevelled drawer front tops eliminate protruding pulls. Cleaning supplies are stored in the cabinet above the toilet. Very ergonomic design for a small multi use bathroom.

Tucked away in a row of terraced houses in Stoke Newington, this Victorian home has been renovated into a contemporary modernised property with numerous architectural glazing features to maximise natural light and give the appearance of greater internal space. 21st-Century living dictates bright sociable spaces that are more compatible with modern family life. A combination of different window features plus a few neat architectural tricks visually connect the numerous spaces…
A contemporary glazed roof over the rebuilt side extension on the lower ground floor floods the interior of the property with glorious natural light. A large angled rooflight over the stairway is bonded to the end of the flat glass rooflights over the side extension. This provides a seamless transition as you move through the different levels of the property and directs the eye downwards into extended areas making the room feel much bigger. The SUNFLEX bifold doors at the rear of the kitchen leading into the garden link the internal and external spaces extremely well. More lovely light cascades in through the doors, whether they are open or shut. A cute window seat makes for a fabulous personal space to be able to enjoy the outside views within the comfort of the home too.
A frameless glass balustrade descending the stairwell permits the passage of light through the property and whilst it provides a necessary partition to separate the areas, it removes any visual obstruction between them so they still feel unified. The clever use of space and adaption of flooring levels has significantly transformed the property, making it an extremely desirable home with fantastic living areas. No wonder it sold for nearly two million recently!

With two teen daughters, a one bathroom house isn’t going to cut it. In order to keep the peace, our clients tore down an existing house in Richmond, BC to build a dream home suitable for a growing family. The plan. To keep the business on the main floor, complete with gym and media room, and have the bedrooms on the upper floor to retreat to for moments of tranquility. Designed in an Arts and Crafts manner, the home’s facade and interior impeccably flow together. Most of the rooms have craftsman style custom millwork designed for continuity. The highlight of the main floor is the dining room with a ridge skylight where ship-lap and exposed beams are used as finishing touches. Large windows were installed throughout to maximize light and two covered outdoor patios built for extra square footage. The kitchen overlooks the great room and comes with a separate wok kitchen. You can never have too many kitchens! The upper floor was designed with a Jack and Jill bathroom for the girls and a fourth bedroom with en-suite for one of them to move to when the need presents itself. Mom and dad thought things through and kept their master bedroom and en-suite on the opposite side of the floor. With such a well thought out floor plan, this home is sure to please for years to come.

This home is designed to be accessible for all three floors of the home via the residential elevator shown in the photo. The elevator runs through the core of the house, from the basement to rooftop deck. Alongside the elevator, the steel and walnut floating stair provides a feature in the space.
Design by: H2D Architecture + Design
www.h2darchitects.com
#kirklandarchitect
#kirklandcustomhome
#kirkland
#customhome
#greenhome
#sustainablehomedesign
#residentialelevator
#concreteflooring
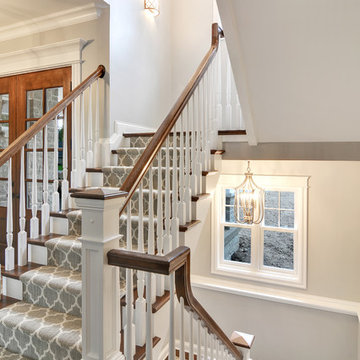
Photography by Angelo Daluisio of main staircase
Idée de décoration pour un grand escalier peint tradition en U avec des marches en bois et un garde-corps en bois.
Idée de décoration pour un grand escalier peint tradition en U avec des marches en bois et un garde-corps en bois.
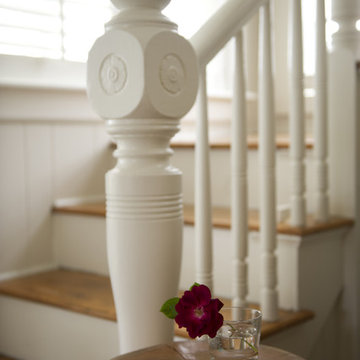
Aménagement d'un escalier peint classique en L de taille moyenne avec des marches en bois.
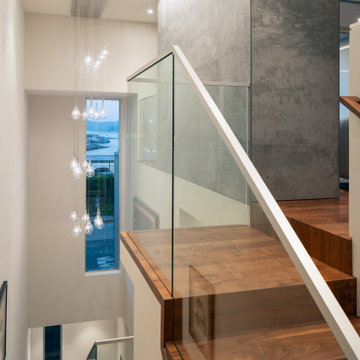
Réalisation d'un grand escalier sans contremarche droit avec des marches en bois et un garde-corps en verre.
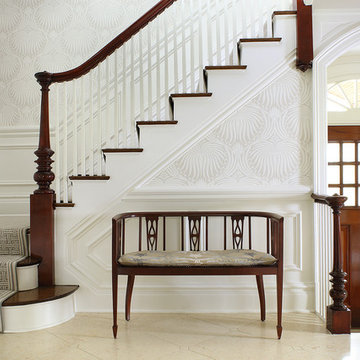
A light filled entry utilizing antique pieces with updated upholstery. Photography by Peter Rymwid.
Cette image montre un escalier peint traditionnel en L de taille moyenne avec un garde-corps en bois et des marches en bois.
Cette image montre un escalier peint traditionnel en L de taille moyenne avec un garde-corps en bois et des marches en bois.
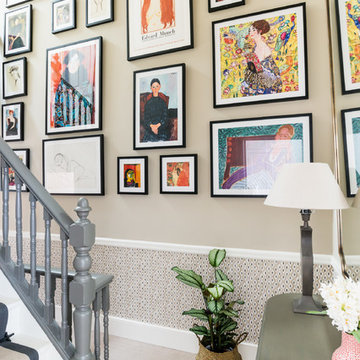
Aménagement d'un grand escalier droit classique avec des marches en bois, des contremarches en bois, un garde-corps en bois et éclairage.
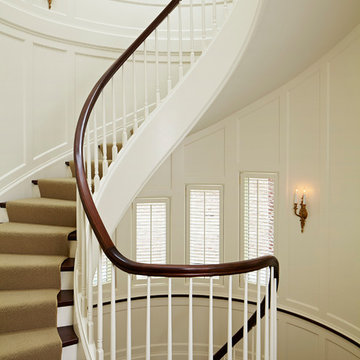
Rising amidst the grand homes of North Howe Street, this stately house has more than 6,600 SF. In total, the home has seven bedrooms, six full bathrooms and three powder rooms. Designed with an extra-wide floor plan (21'-2"), achieved through side-yard relief, and an attached garage achieved through rear-yard relief, it is a truly unique home in a truly stunning environment.
The centerpiece of the home is its dramatic, 11-foot-diameter circular stair that ascends four floors from the lower level to the roof decks where panoramic windows (and views) infuse the staircase and lower levels with natural light. Public areas include classically-proportioned living and dining rooms, designed in an open-plan concept with architectural distinction enabling them to function individually. A gourmet, eat-in kitchen opens to the home's great room and rear gardens and is connected via its own staircase to the lower level family room, mud room and attached 2-1/2 car, heated garage.
The second floor is a dedicated master floor, accessed by the main stair or the home's elevator. Features include a groin-vaulted ceiling; attached sun-room; private balcony; lavishly appointed master bath; tremendous closet space, including a 120 SF walk-in closet, and; an en-suite office. Four family bedrooms and three bathrooms are located on the third floor.
This home was sold early in its construction process.
Nathan Kirkman
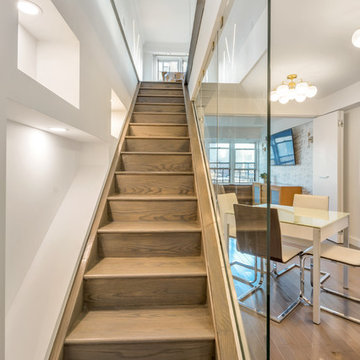
Tina Galo
Réalisation d'un escalier droit minimaliste de taille moyenne avec des marches en bois, des contremarches en bois et un garde-corps en verre.
Réalisation d'un escalier droit minimaliste de taille moyenne avec des marches en bois, des contremarches en bois et un garde-corps en verre.
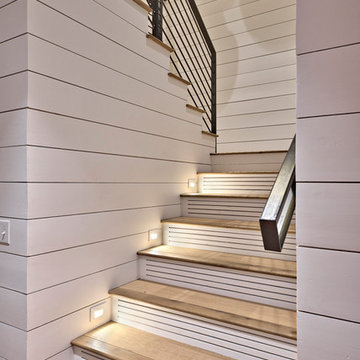
Architect: Tim Brown Architecture. Photographer: Casey Fry
Inspiration pour un grand escalier peint traditionnel en U avec des marches en bois et un garde-corps en métal.
Inspiration pour un grand escalier peint traditionnel en U avec des marches en bois et un garde-corps en métal.
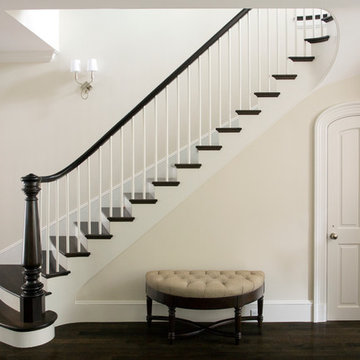
Photo by Eric Roth
A traditional home in Beacon Hill, Boston is completely gutted and rehabbed, yet still retains its old-world charm.
Here, a brand new elliptical staircase opens up the 5-story rowhome to air and light while connecting circulation, and conceals a compact powder room beneath.

Contemporary Staircase
Idée de décoration pour un très grand escalier droit design avec des marches en bois, des contremarches en métal et un téléviseur en dessous.
Idée de décoration pour un très grand escalier droit design avec des marches en bois, des contremarches en métal et un téléviseur en dessous.
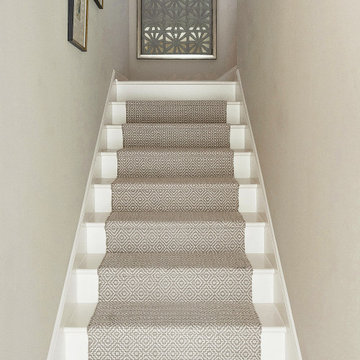
Aménagement d'un très grand escalier bord de mer en L avec des marches en bois et des contremarches en bois.
Idées déco d'escaliers beiges
2
