Idées déco d'escaliers blancs avec des contremarches en bois
Trier par :
Budget
Trier par:Populaires du jour
1 - 20 sur 7 044 photos
1 sur 3
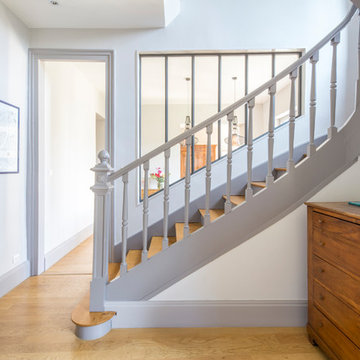
Pierre Coussié
Cette image montre un escalier courbe traditionnel de taille moyenne avec des marches en bois, des contremarches en bois et un garde-corps en bois.
Cette image montre un escalier courbe traditionnel de taille moyenne avec des marches en bois, des contremarches en bois et un garde-corps en bois.
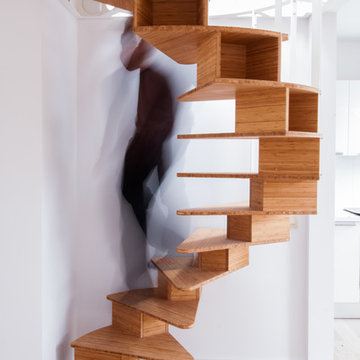
JOA
Exemple d'un escalier hélicoïdal tendance avec des marches en bois et des contremarches en bois.
Exemple d'un escalier hélicoïdal tendance avec des marches en bois et des contremarches en bois.
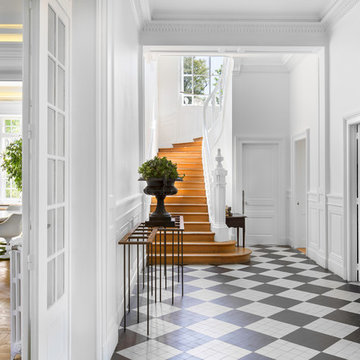
@Florian Peallat
Exemple d'un escalier chic en U avec des marches en bois, des contremarches en bois et un garde-corps en bois.
Exemple d'un escalier chic en U avec des marches en bois, des contremarches en bois et un garde-corps en bois.

Escalier avec rangement intégré
Cette image montre un petit escalier nordique en L avec des marches en bois, des contremarches en bois, un garde-corps en câble et palier.
Cette image montre un petit escalier nordique en L avec des marches en bois, des contremarches en bois, un garde-corps en câble et palier.
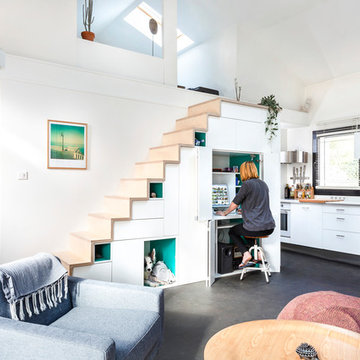
Aménagement d'un escalier droit scandinave avec des marches en bois et des contremarches en bois.
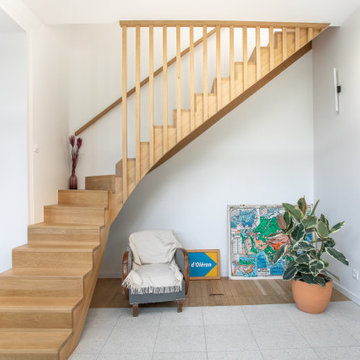
Cette image montre un escalier courbe design avec des marches en bois et des contremarches en bois.
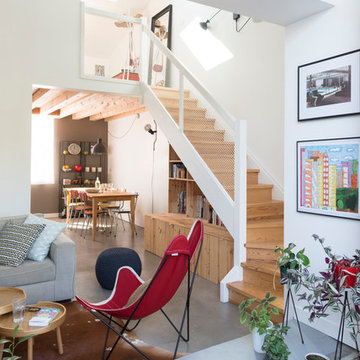
crédit photo:Julien Fernandez
Réalisation d'un escalier nordique en L avec des marches en bois et des contremarches en bois.
Réalisation d'un escalier nordique en L avec des marches en bois et des contremarches en bois.

Cette image montre un escalier courbe bohème de taille moyenne avec des marches en bois, des contremarches en bois et un garde-corps en matériaux mixtes.

Idées déco pour un escalier flottant contemporain de taille moyenne avec des marches en bois, des contremarches en bois et un garde-corps en bois.

Photo by Ryann Ford
Aménagement d'un escalier scandinave en L avec des marches en bois, des contremarches en bois et rangements.
Aménagement d'un escalier scandinave en L avec des marches en bois, des contremarches en bois et rangements.

FEATURE HELICAL STAIRCASE & HALLWAY in bespoke metal spindles, hand-stained bespoke handrail, light oak wood minimal cladding to stairs.
style: Quiet Luxury & Warm Minimalism style interiors
project: GROUNDING GATED FAMILY MEWS
HOME IN WARM MINIMALISM
Curated and Crafted by misch_MISCH studio
For full details see or contact us:
www.mischmisch.com
studio@mischmisch.com

Aménagement d'un escalier contemporain de taille moyenne avec des marches en bois, des contremarches en bois et un garde-corps en bois.
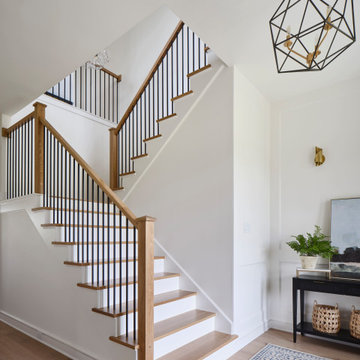
Idées déco pour un escalier bord de mer avec des contremarches en bois, un garde-corps en matériaux mixtes et du lambris.

The new stair winds through a light-filled tower separated with a vertical walnut screen wall.
Cette photo montre un petit escalier craftsman en U avec des marches en bois, des contremarches en bois et un garde-corps en métal.
Cette photo montre un petit escalier craftsman en U avec des marches en bois, des contremarches en bois et un garde-corps en métal.
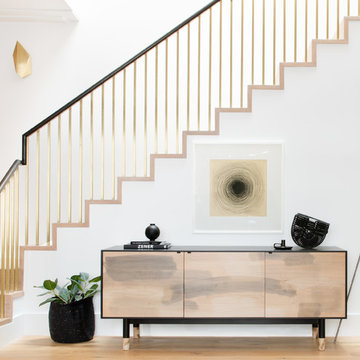
Intentional. Elevated. Artisanal.
With three children under the age of 5, our clients were starting to feel the confines of their Pacific Heights home when the expansive 1902 Italianate across the street went on the market. After learning the home had been recently remodeled, they jumped at the chance to purchase a move-in ready property. We worked with them to infuse the already refined, elegant living areas with subtle edginess and handcrafted details, and also helped them reimagine unused space to delight their little ones.
Elevated furnishings on the main floor complement the home’s existing high ceilings, modern brass bannisters and extensive walnut cabinetry. In the living room, sumptuous emerald upholstery on a velvet side chair balances the deep wood tones of the existing baby grand. Minimally and intentionally accessorized, the room feels formal but still retains a sharp edge—on the walls moody portraiture gets irreverent with a bold paint stroke, and on the the etagere, jagged crystals and metallic sculpture feel rugged and unapologetic. Throughout the main floor handcrafted, textured notes are everywhere—a nubby jute rug underlies inviting sofas in the family room and a half-moon mirror in the living room mixes geometric lines with flax-colored fringe.
On the home’s lower level, we repurposed an unused wine cellar into a well-stocked craft room, with a custom chalkboard, art-display area and thoughtful storage. In the adjoining space, we installed a custom climbing wall and filled the balance of the room with low sofas, plush area rugs, poufs and storage baskets, creating the perfect space for active play or a quiet reading session. The bold colors and playful attitudes apparent in these spaces are echoed upstairs in each of the children’s imaginative bedrooms.
Architect + Developer: McMahon Architects + Studio, Photographer: Suzanna Scott Photography
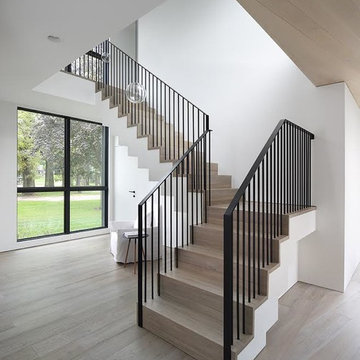
Inspiration pour un escalier minimaliste en L de taille moyenne avec des marches en bois, des contremarches en bois et un garde-corps en métal.

Aménagement d'un escalier contemporain en L de taille moyenne avec des marches en bois, des contremarches en bois, un garde-corps en verre et palier.

Our bespoke staircase was designed meticulously with the joiner and steelwork fabricator. The wrapping Beech Treads and risers and expressed with a shadow gap above the simple plaster finish.
The steel balustrade continues to the first floor and is under constant tension from the steel yachting wire.
Darry Snow Photography
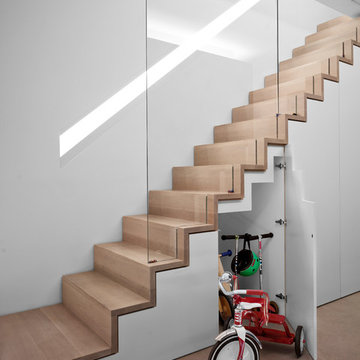
Réalisation d'un escalier droit design de taille moyenne avec des marches en bois, des contremarches en bois et rangements.
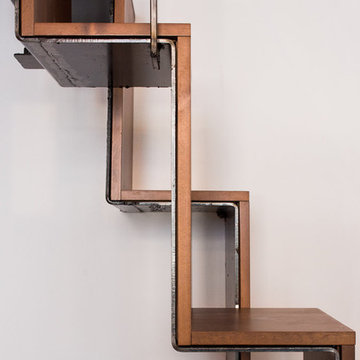
Fotografías: Javier Orive
Réalisation d'un escalier droit urbain de taille moyenne avec des marches en bois, des contremarches en bois et un garde-corps en métal.
Réalisation d'un escalier droit urbain de taille moyenne avec des marches en bois, des contremarches en bois et un garde-corps en métal.
Idées déco d'escaliers blancs avec des contremarches en bois
1