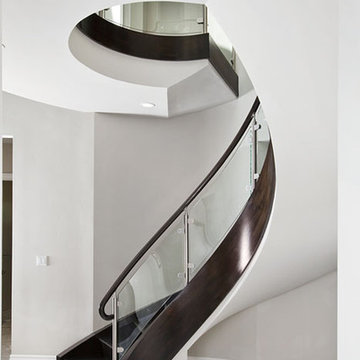Idées déco d'escaliers blancs avec éclairage
Trier par :
Budget
Trier par:Populaires du jour
121 - 140 sur 981 photos
1 sur 3
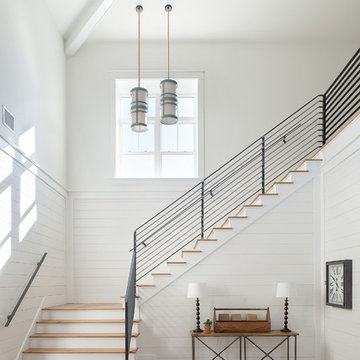
Seamus Payne
Idée de décoration pour un escalier peint champêtre en L avec des marches en bois, un garde-corps en métal et éclairage.
Idée de décoration pour un escalier peint champêtre en L avec des marches en bois, un garde-corps en métal et éclairage.
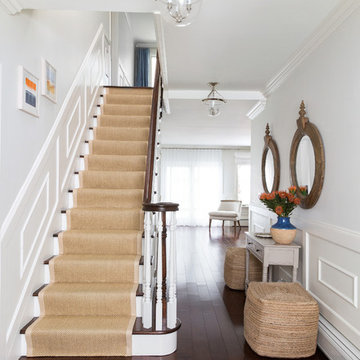
Ball & Albanese
Idée de décoration pour un très grand escalier peint droit marin avec des marches en bois et éclairage.
Idée de décoration pour un très grand escalier peint droit marin avec des marches en bois et éclairage.

http://211westerlyroad.com
Introducing a distinctive residence in the coveted Weston Estate's neighborhood. A striking antique mirrored fireplace wall accents the majestic family room. The European elegance of the custom millwork in the entertainment sized dining room accents the recently renovated designer kitchen. Decorative French doors overlook the tiered granite and stone terrace leading to a resort-quality pool, outdoor fireplace, wading pool and hot tub. The library's rich wood paneling, an enchanting music room and first floor bedroom guest suite complete the main floor. The grande master suite has a palatial dressing room, private office and luxurious spa-like bathroom. The mud room is equipped with a dumbwaiter for your convenience. The walk-out entertainment level includes a state-of-the-art home theatre, wine cellar and billiards room that lead to a covered terrace. A semi-circular driveway and gated grounds complete the landscape for the ultimate definition of luxurious living.
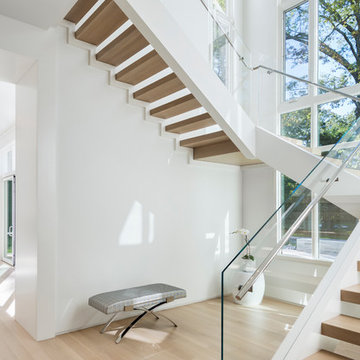
Main stairwell at Weston Modern project. Architect: Stern McCafferty.
Réalisation d'un grand escalier sans contremarche minimaliste en U avec des marches en bois et éclairage.
Réalisation d'un grand escalier sans contremarche minimaliste en U avec des marches en bois et éclairage.
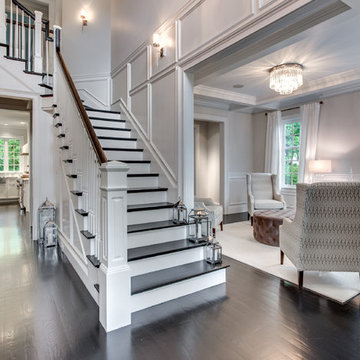
Cette image montre un escalier peint traditionnel avec des marches en bois et éclairage.
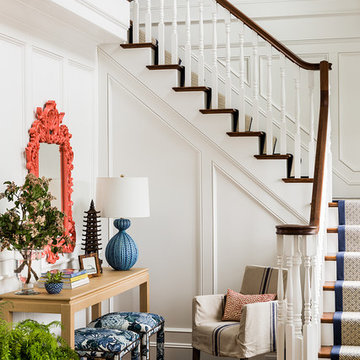
This ocean-front shingled Gambrel style house is home to a young family with little kids who lead an active, outdoor lifestyle. My goal was to create a bespoke, colorful and eclectic interior that looked sophisticated and fresh, but that was tough enough to withstand salt, sand and wet kids galore. The palette of coral and blue is an obvious choice, but we tried to translate it into a less expected, slightly updated way, hence the front door! Liberal use of indoor-outdoor fabrics created a seamless appearance while preserving the utility needed for this full time seaside residence.
photo: Michael J Lee Photography
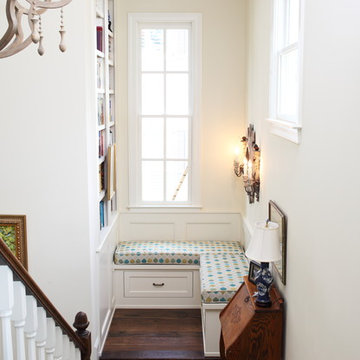
Addison Hill Photography
Cette photo montre un escalier chic avec palier et éclairage.
Cette photo montre un escalier chic avec palier et éclairage.

A nautical collage adorns the wall as you emerge into the light and airy loft space. Family photos and heirlooms were combined with traditional nautical elements to create a collage with emotional connection. Behind the white flowing curtains are built in beds each adorned with a nautical reading light and built-in hideaway niches. The space is light and airy with painted gray floors, all white walls, old rustic beams and headers, wood paneling, tongue and groove ceilings, dormers, vintage rattan furniture, mid-century painted pieces, and a cool hangout spot for the kids.
Wall Color: Super White - Benjamin Moore
Floor: Painted 2.5" porch-grade, tongue-in-groove wood.
Floor Color: Sterling 1591 - Benjamin Moore
Yellow Vanity: Vintage vanity desk with vintage crystal knobs
Mirror: Target
Collection of gathered art and "finds" on the walls: Vintage, Target, Home Goods (some embellished with natural sisal rope)

Guest house staircase.
Exemple d'un escalier courbe nature avec des marches en bois, des contremarches en bois, un garde-corps en bois et éclairage.
Exemple d'un escalier courbe nature avec des marches en bois, des contremarches en bois, un garde-corps en bois et éclairage.
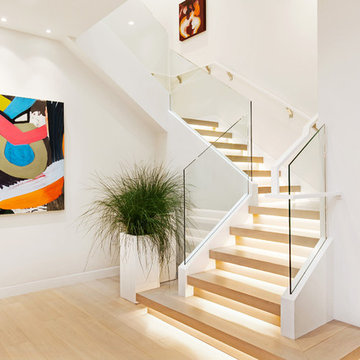
Cette image montre un escalier design en U avec des marches en bois, des contremarches en bois, un garde-corps en verre et éclairage.
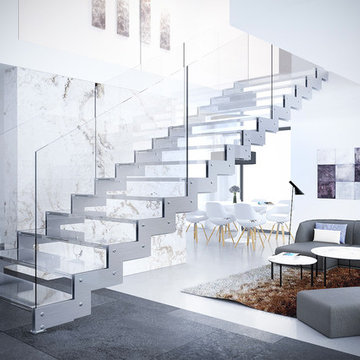
Rintal spa, Forli, Italy www.rintal.com
Cette image montre un grand escalier sans contremarche flottant design avec des marches en verre, un garde-corps en verre et éclairage.
Cette image montre un grand escalier sans contremarche flottant design avec des marches en verre, un garde-corps en verre et éclairage.
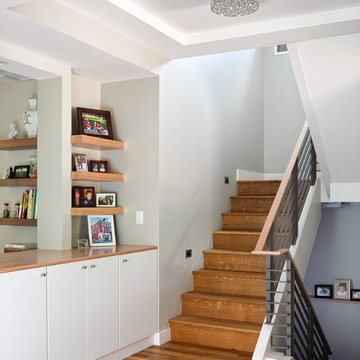
The stairway leads to the second level and the basement. The railing continues the contemporary design of hte house and the wood floring used on the steps is the same throughout the house.
Studio Q Photography
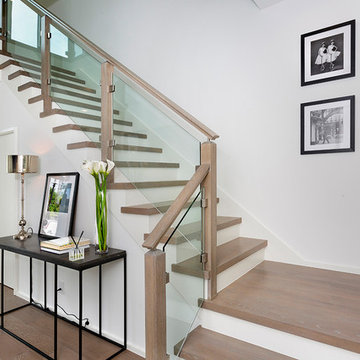
Staircase
Exemple d'un escalier moderne en U de taille moyenne avec des marches en bois, des contremarches en verre, un garde-corps en bois et éclairage.
Exemple d'un escalier moderne en U de taille moyenne avec des marches en bois, des contremarches en verre, un garde-corps en bois et éclairage.
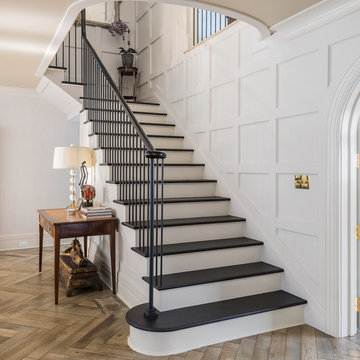
The paneled stair has black treads and a trimmed arched opening to the second floor.
Réalisation d'un escalier peint tradition en L avec des marches en bois peint et éclairage.
Réalisation d'un escalier peint tradition en L avec des marches en bois peint et éclairage.
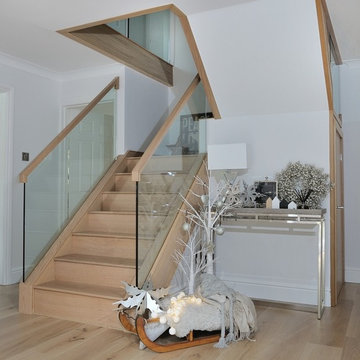
Clear glass staircase giving your home a traditional look
Exemple d'un escalier courbe chic de taille moyenne avec des marches en bois, des contremarches en verre, un garde-corps en bois et éclairage.
Exemple d'un escalier courbe chic de taille moyenne avec des marches en bois, des contremarches en verre, un garde-corps en bois et éclairage.
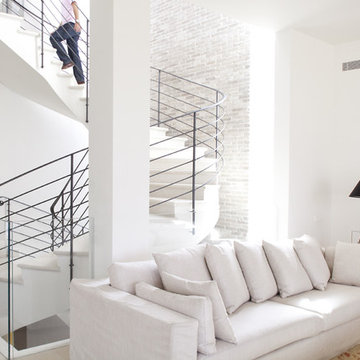
Photograper - Aviad Bar Ness, architect - Lior Gutkin
Exemple d'un escalier hélicoïdal moderne avec éclairage.
Exemple d'un escalier hélicoïdal moderne avec éclairage.
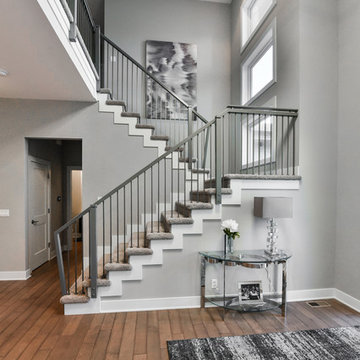
Aménagement d'un grand escalier classique en U avec des marches en moquette, des contremarches en moquette, un garde-corps en métal et éclairage.
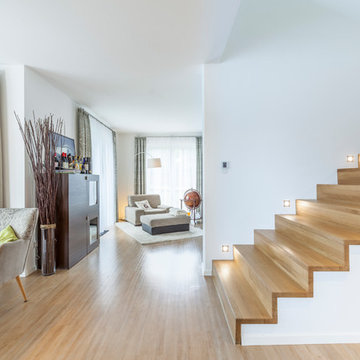
Aurora Bauträger GmbH
Cette image montre un escalier peint droit nordique de taille moyenne avec des marches en bois peint et éclairage.
Cette image montre un escalier peint droit nordique de taille moyenne avec des marches en bois peint et éclairage.
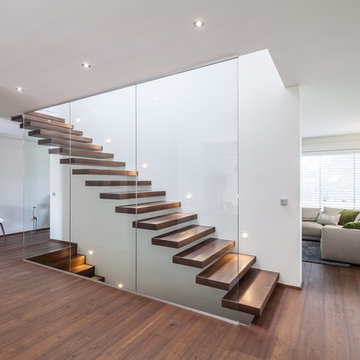
Kragarmtreppe mit Stufen aus gebeizter Eiche und raumhohe Glaswand - by OST Concept Luxemburg (www.ost-concept.lu)
Idées déco pour un grand escalier droit moderne avec des marches en bois peint, un garde-corps en verre et éclairage.
Idées déco pour un grand escalier droit moderne avec des marches en bois peint, un garde-corps en verre et éclairage.
Idées déco d'escaliers blancs avec éclairage
7
