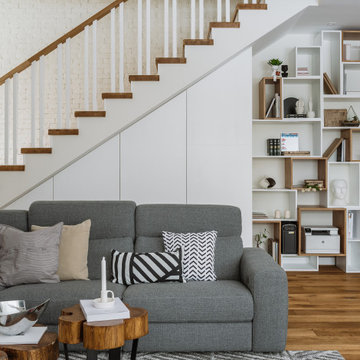Idées déco d'escaliers blancs avec rangements
Trier par :
Budget
Trier par:Populaires du jour
21 - 40 sur 220 photos
1 sur 3
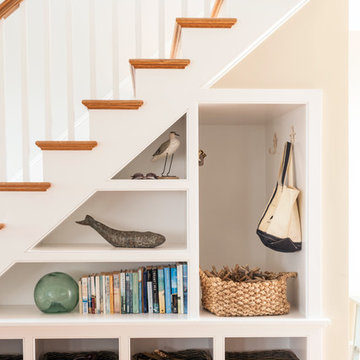
Dan Cutrona Photography
Cette image montre un escalier marin avec rangements.
Cette image montre un escalier marin avec rangements.
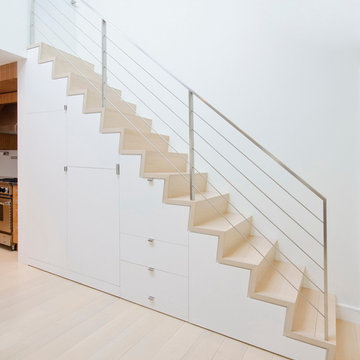
A young couple with three small children purchased this full floor loft in Tribeca in need of a gut renovation. The existing apartment was plagued with awkward spaces, limited natural light and an outdated décor. It was also lacking the required third child’s bedroom desperately needed for their newly expanded family. StudioLAB aimed for a fluid open-plan layout in the larger public spaces while creating smaller, tighter quarters in the rear private spaces to satisfy the family’s programmatic wishes. 3 small children’s bedrooms were carved out of the rear lower level connected by a communal playroom and a shared kid’s bathroom. Upstairs, the master bedroom and master bathroom float above the kid’s rooms on a mezzanine accessed by a newly built staircase. Ample new storage was built underneath the staircase as an extension of the open kitchen and dining areas. A custom pull out drawer containing the food and water bowls was installed for the family’s two dogs to be hidden away out of site when not in use. All wall surfaces, existing and new, were limited to a bright but warm white finish to create a seamless integration in the ceiling and wall structures allowing the spatial progression of the space and sculptural quality of the midcentury modern furniture pieces and colorful original artwork, painted by the wife’s brother, to enhance the space. The existing tin ceiling was left in the living room to maximize ceiling heights and remain a reminder of the historical details of the original construction. A new central AC system was added with an exposed cylindrical duct running along the long living room wall. A small office nook was built next to the elevator tucked away to be out of site.
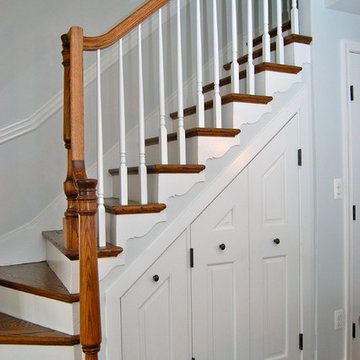
Melissa McLay Interiors
Cette photo montre un petit escalier peint courbe chic avec des marches en bois et rangements.
Cette photo montre un petit escalier peint courbe chic avec des marches en bois et rangements.
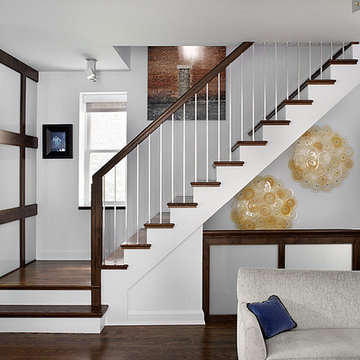
Designer: Ruthie Alan
Aménagement d'un escalier classique avec des marches en bois et rangements.
Aménagement d'un escalier classique avec des marches en bois et rangements.
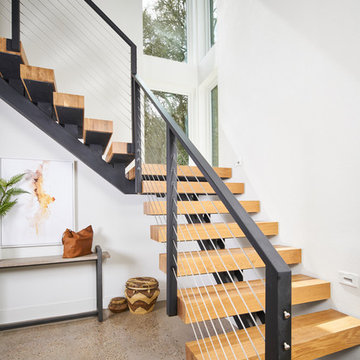
Idées déco pour un escalier sans contremarche flottant contemporain avec des marches en bois, un garde-corps en câble et rangements.
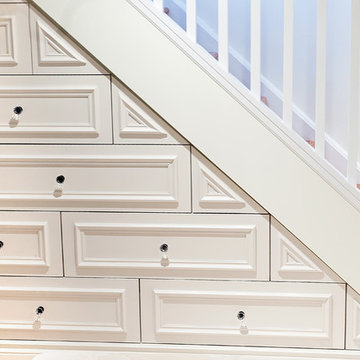
Custom designed bank of drawers which fits tightly under the stairs making great storage space!
Melanie Rebane Photography
Exemple d'un escalier chic avec rangements.
Exemple d'un escalier chic avec rangements.
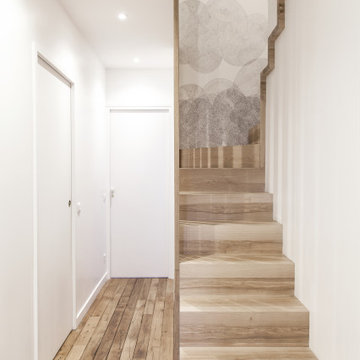
Photo : BCDF Studio
Cette photo montre un escalier courbe scandinave de taille moyenne avec des marches en bois, des contremarches en bois, un garde-corps en bois, du papier peint et rangements.
Cette photo montre un escalier courbe scandinave de taille moyenne avec des marches en bois, des contremarches en bois, un garde-corps en bois, du papier peint et rangements.
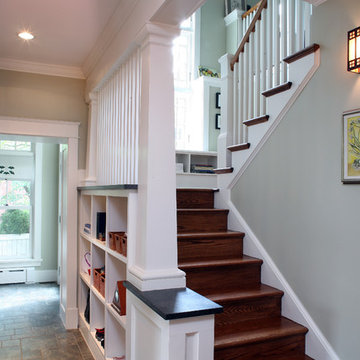
Cette photo montre un escalier craftsman en U de taille moyenne avec des marches en bois, des contremarches en bois, un garde-corps en bois et rangements.
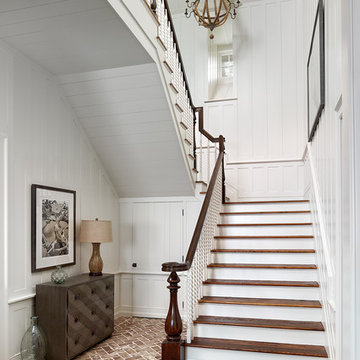
Inspiration pour un escalier marin en U avec des marches en bois, des contremarches en bois, un garde-corps en bois, rangements et éclairage.
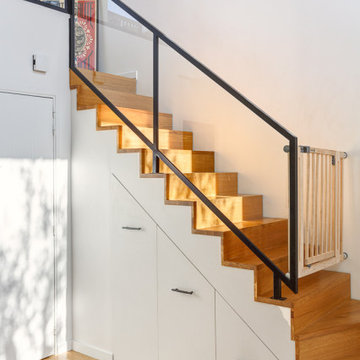
L'objectif de la rénovation de ce duplex était de réaménager l'espace et de créer des menuiseries sur mesure pour le rendre plus fonctionnel.
Le nouveau parquet massif en chêne naturel apporte de la chaleur dans les pièces de vie.
La nouvelle cuisine, lumineuse, s'ouvre maintenant sur le séjour. Un îlot central dinatoire a été réalisé pour plus de convivialité.
Dans la chambre parentale, nous avons conçu une tête de lit graphique en noyer qui donne du caractère à la pièce.
Esthétique et pratique, le nouvel escalier en chêne intègre des rangements astucieux !
A l'étage, la pièce maitresse du salon d'été est son meuble TV sur mesure, tout en contraste avec ses façades noires et sa niche en bois.
Le résultat : un duplex modernisé et fonctionnel !
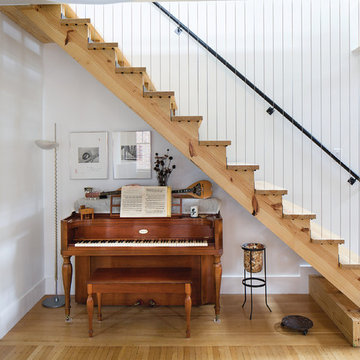
Upright piano finds a home in harmony with new architectural stair adjacent to dining table - Architecture/Interiors/Renderings: HAUS | Architecture - Construction Management: WERK | Building Modern - Photography: Tony Valainis
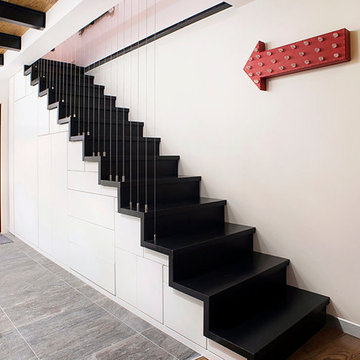
Cette image montre un escalier droit design avec un garde-corps en câble et rangements.
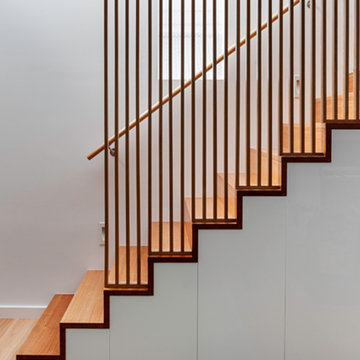
The extension to this 1890’s single-fronted, weatherboard cottage in Hawthorne, Melbourne is an exercise in clever, compact planning that seamlessly weaves together traditional and contemporary architecture.
The extension preserves the scale, materiality and character of the traditional Victorian frontage whilst introducing an elegant two-storey extension to the rear.
A delicate screen of vertical timbers tempers light, view and privacy to create the characteristic ‘veil’ that encloses the upper level bedroom suite.
The rhythmic timber screen becomes a unifying design element that extends into the interior in the form of a staircase balustrade. The balustrade screen visually animates an otherwise muted interior sensitively set within the historic shell.
Light wells distributed across the roof plan sun-wash walls and flood the open planned interior with natural light. Double height spaces, established above the staircase and dining room table, create volumetric interest. Improved visual connections to the back garden evoke a sense of spatial generosity that far exceeds the modest dimensions of the home’s interior footprint.
Jonathan Ng, Itsuka Studio
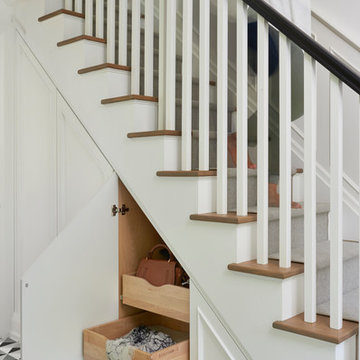
4 bedroom, 4 bath home, completely renovated with high end finishes and stylistic design.
Idées déco pour un escalier peint droit classique de taille moyenne avec un garde-corps en bois, des marches en bois et rangements.
Idées déco pour un escalier peint droit classique de taille moyenne avec un garde-corps en bois, des marches en bois et rangements.
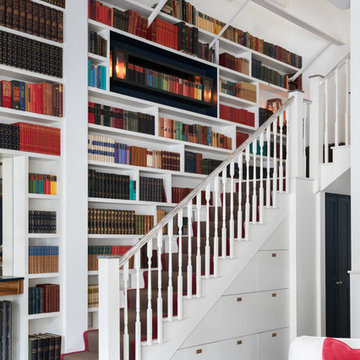
STAIRCASE: Bespoke staircase featuring built-in storage, Cue & Co of London, painted in Strong White, Farrow & Ball
Cette photo montre un escalier peint chic en L avec des marches en bois peint, un garde-corps en bois et rangements.
Cette photo montre un escalier peint chic en L avec des marches en bois peint, un garde-corps en bois et rangements.
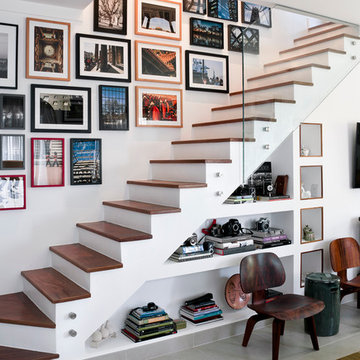
Photo: Leandro Furini
Idée de décoration pour un escalier peint droit design avec des marches en bois et rangements.
Idée de décoration pour un escalier peint droit design avec des marches en bois et rangements.
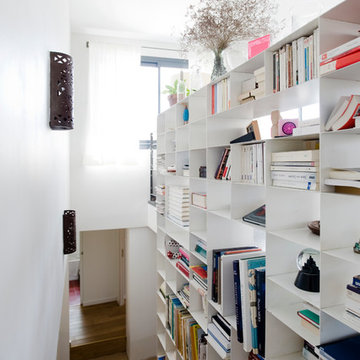
Laurence Ravoux
Inspiration pour un escalier droit design de taille moyenne avec des marches en bois et rangements.
Inspiration pour un escalier droit design de taille moyenne avec des marches en bois et rangements.
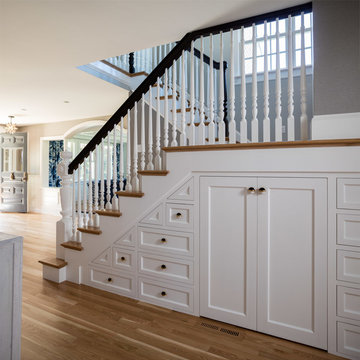
Robert Brewster, Warren Jagger Photography
Aménagement d'un escalier campagne avec rangements.
Aménagement d'un escalier campagne avec rangements.

Photo by Keizo Shibasaki and KEY OPERATION INC.
Idée de décoration pour un escalier sans contremarche droit nordique de taille moyenne avec des marches en métal et rangements.
Idée de décoration pour un escalier sans contremarche droit nordique de taille moyenne avec des marches en métal et rangements.
Idées déco d'escaliers blancs avec rangements
2
