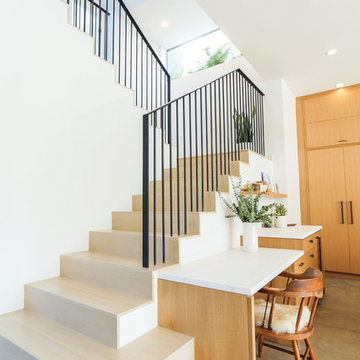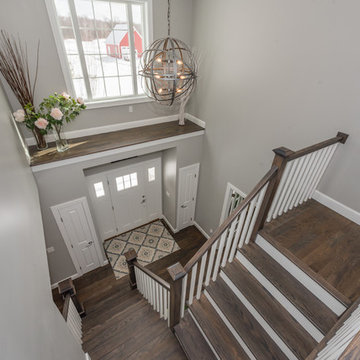Idées déco d'escaliers blancs, noirs
Trier par :
Budget
Trier par:Populaires du jour
161 - 180 sur 105 338 photos
1 sur 3
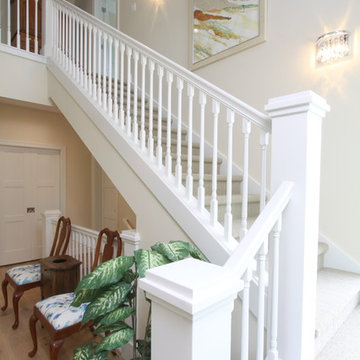
Function meets fashion in this relaxing retreat inspired by turn-of-the-century cottages. Perfect for a lot with limited space or a water view, this delightful design packs ample living into an open floor plan spread out on three levels. Elements of classic farmhouses and Craftsman-style bungalows can be seen in the updated exterior, which boasts shingles, porch columns, and decorative venting and windows. Inside, a covered front porch leads into an entry with a charming window seat and to the centrally located 17 by 12-foot kitchen. Nearby is an 11 by 15-foot dining and a picturesque outdoor patio. On the right side of the more than 1,500-square-foot main level is the 14 by 18-foot living room with a gas fireplace and access to the adjacent covered patio where you can enjoy the changing seasons. Also featured is a convenient mud room and laundry near the 700-square-foot garage, a large master suite and a handy home management center off the dining and living room. Upstairs, another approximately 1,400 square feet include two family bedrooms and baths, a 15 by 14-foot loft dedicated to music, and another area designed for crafts and sewing. Other hobbies and entertaining aren’t excluded in the lower level, where you can enjoy the billiards or games area, a large family room for relaxing, a guest bedroom, exercise area and bath.
Photographers: Ashley Avila Photography
Pat Chambers
Builder: Bouwkamp Builders, Inc.
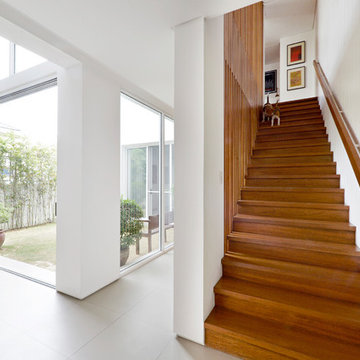
A warm custom timber staircase leads into the bedroom area.
Réalisation d'un escalier droit design de taille moyenne avec des marches en bois, des contremarches en bois et un garde-corps en bois.
Réalisation d'un escalier droit design de taille moyenne avec des marches en bois, des contremarches en bois et un garde-corps en bois.
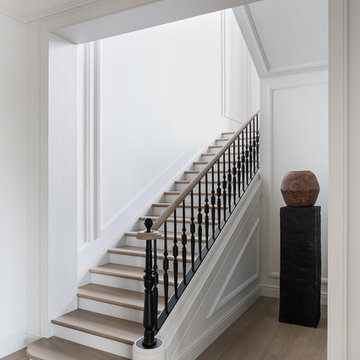
Idées déco pour un escalier peint classique en U avec des marches en bois et un garde-corps en matériaux mixtes.
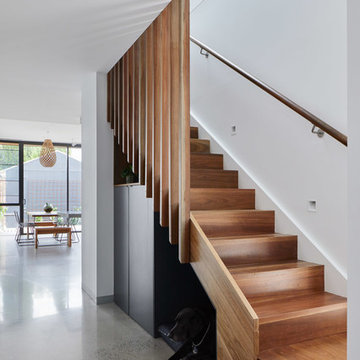
Tatjana Plitt
Aménagement d'un escalier contemporain en L de taille moyenne avec des marches en bois, des contremarches en bois, un garde-corps en bois et rangements.
Aménagement d'un escalier contemporain en L de taille moyenne avec des marches en bois, des contremarches en bois, un garde-corps en bois et rangements.
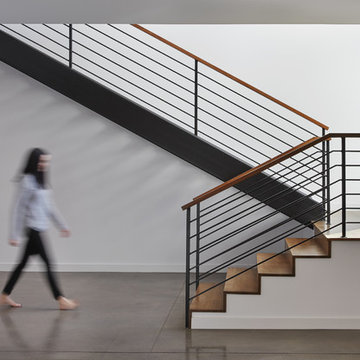
Corey Gaffer
Inspiration pour un escalier minimaliste en U avec des marches en bois, des contremarches en bois et un garde-corps en métal.
Inspiration pour un escalier minimaliste en U avec des marches en bois, des contremarches en bois et un garde-corps en métal.
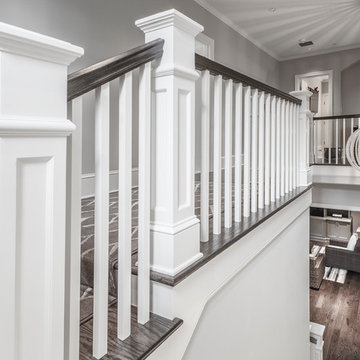
Aménagement d'un escalier peint classique en U de taille moyenne avec des marches en bois et un garde-corps en bois.
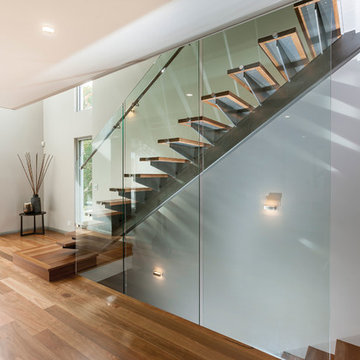
Exemple d'un escalier droit tendance de taille moyenne avec des marches en bois, des contremarches en verre, un garde-corps en verre et éclairage.
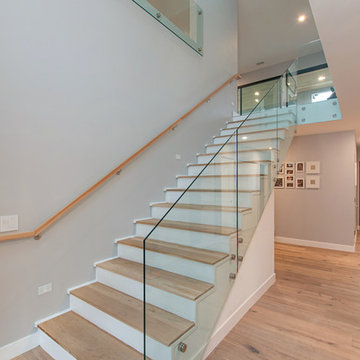
Inspiration pour un escalier peint droit minimaliste de taille moyenne avec des marches en bois et un garde-corps en verre.

A sculptural walnut staircase anchors the living area on the opposite end, while a board-formed concrete wall with integrated American-walnut casework and paneling ties the composition together. (Photography by Matthew Millman)
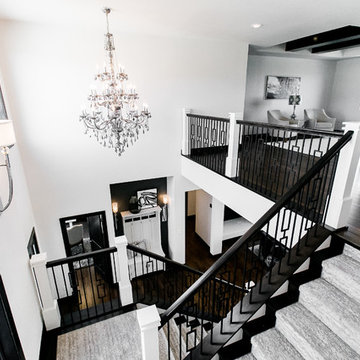
Exemple d'un escalier chic en U de taille moyenne avec des marches en moquette, des contremarches en moquette et un garde-corps en métal.
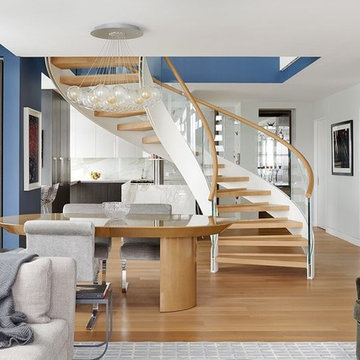
Swedish design firm Cortina & Käll were tasked with connecting a new 1,400-square-foot apartment to an existing 3,000-square-foot apartment in a New York City high-rise. Their goal was to give the apartment a scale and flow benefitting its new larger size.
“We envisioned a light and sculptural spiral staircase at the center of it all. The staircase and its opening allowed us to achieve the desired transparency and volume, creating a dramatically new and generous apartment,” said Francisco Cortina.
Read more about this project on our blog: https://www.europeancabinets.com/news/cast-curved-staircase-nyc-cortina-kall/
Photo: Tim Williams Photography
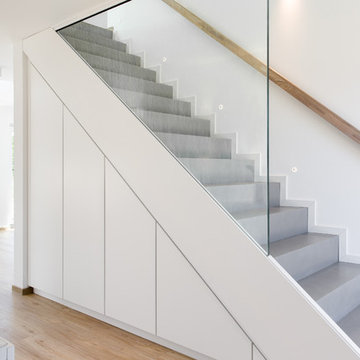
Blick in Flur Einbauschränken unter der Treppe. Verspachtelt mit Beton Ciré.
Inspiration pour un escalier droit minimaliste en béton de taille moyenne avec des contremarches en béton et un garde-corps en bois.
Inspiration pour un escalier droit minimaliste en béton de taille moyenne avec des contremarches en béton et un garde-corps en bois.
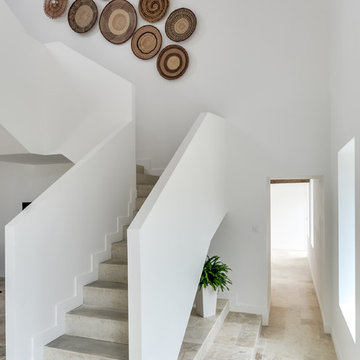
Meero
Idées déco pour un escalier exotique en L et béton de taille moyenne avec des contremarches en béton.
Idées déco pour un escalier exotique en L et béton de taille moyenne avec des contremarches en béton.
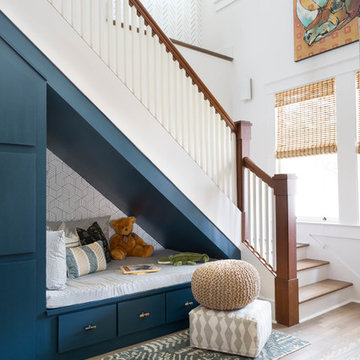
Inspiration pour un escalier peint traditionnel en L avec des marches en bois, un garde-corps en bois et rangements.
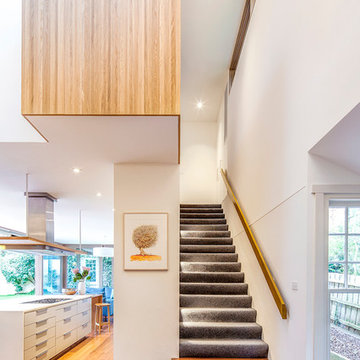
Hilary Bradford Photography
Idée de décoration pour un escalier droit design avec des marches en moquette, des contremarches en moquette et un garde-corps en bois.
Idée de décoration pour un escalier droit design avec des marches en moquette, des contremarches en moquette et un garde-corps en bois.
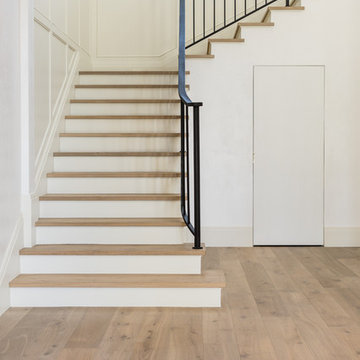
Cette image montre un escalier courbe design de taille moyenne avec des marches en métal et des contremarches en bois.
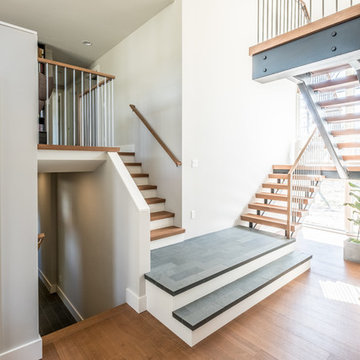
Cette photo montre un grand escalier sans contremarche tendance en U avec des marches en bois et un garde-corps en matériaux mixtes.
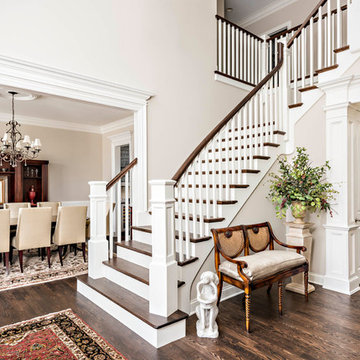
Cette image montre un escalier peint traditionnel en L avec des marches en bois et un garde-corps en bois.
Idées déco d'escaliers blancs, noirs
9
