Idées déco d'escaliers bleus avec garde-corps
Trier par :
Budget
Trier par:Populaires du jour
61 - 80 sur 690 photos
1 sur 3
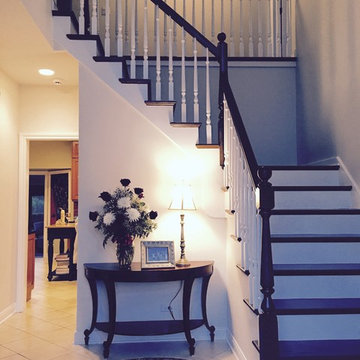
Idée de décoration pour un escalier peint tradition en L de taille moyenne avec des marches en bois, un garde-corps en bois et éclairage.
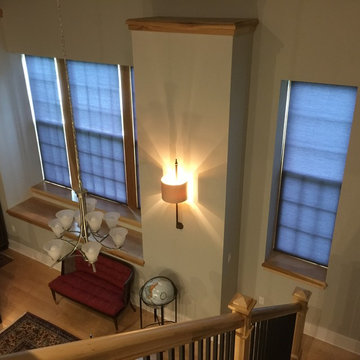
Cette image montre un escalier traditionnel en L de taille moyenne avec des marches en bois et un garde-corps en bois.
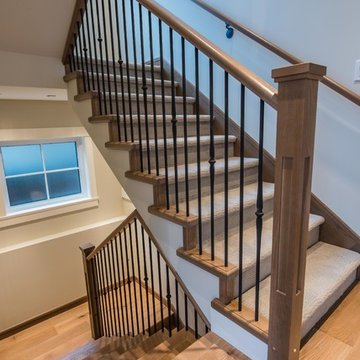
Idée de décoration pour un escalier tradition en U de taille moyenne avec des marches en moquette, des contremarches en moquette et un garde-corps en bois.

Aménagement d'un escalier moderne en L et béton de taille moyenne avec des contremarches en béton et un garde-corps en verre.
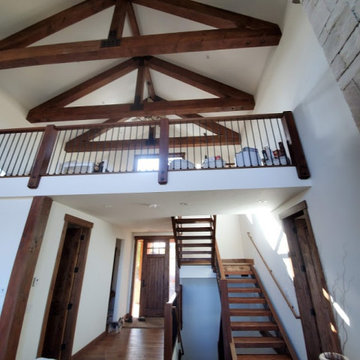
Idées déco pour un escalier sans contremarche campagne en U de taille moyenne avec des marches en bois et un garde-corps en bois.
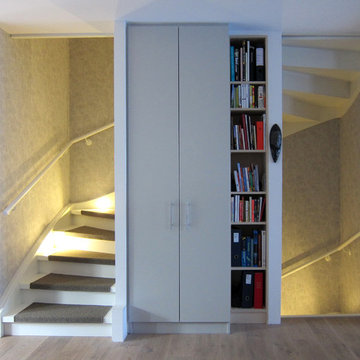
Wir ließen das vorhandene Geländer demontieren und stattdessen einen Handlauf an der Außenwand anbringen. Die Antritte der Stufen wurden mit Platten geschlossen und die gesamte Treppe weiß lackiert. Auf den Stufen liegen auf Maß gefertigte Stufenmatten aus grauem Teppichboden. Sie sorgen nicht nur für eine Geräuschminderung beim Begehen, sie dämpfen auch den Tritt und erhöhen so den Gehkomfort. Einbaustrahler an jeder zweiten Stufe in der Außenwange beleuchten die Treppe, ohne zu blenden. Das Treppenauge wurde mit einer U-förmigen Gipskartonwand geschlossen. Die so entstandene Nische bietet Platz für einen raumhohen Garderobenschrank und ein offenes Regal für Bücher. Gleichzeitig werden so die unterschiedlichen Tiefen der beiden Seiten überspielt. Der Grauton der Schrankfronten ist – ebenso wie die Griffe – angepasst an die vorhandenen Schränke im Eingangsbereich. Durch eine leicht strukturierte Tapete in Grautönen setzt sich das Treppenhaus optisch ab und bildet eine Einheit.

Greg Wilson
Inspiration pour un grand escalier minimaliste avec des marches en bois, un garde-corps en verre et palier.
Inspiration pour un grand escalier minimaliste avec des marches en bois, un garde-corps en verre et palier.
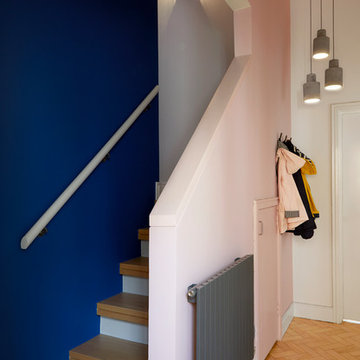
Anna Stathaki
These blocky colours create a real feature out what was a rather soulless and bland space. The handing, concrete pendant lighting creates warm and atmospheric pools of light, to form a very inviting and welcoming entrance hall.

This exterior deck renovation and reconstruction project included structural analysis and design services to install new stairs and landings as part of a new two-tiered floor plan. A new platform and stair were designed to connect the upper and lower levels of this existing deck which then allowed for enhanced circulation.
The construction included structural framing modifications, new stair and landing construction, exterior renovation of the existing deck, new railings and painting.
Pisano Development Group provided preliminary analysis, design services and construction management services.
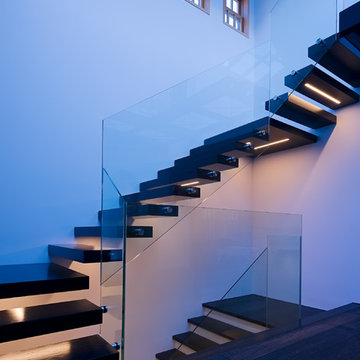
Joe Fletcher
Cette image montre un escalier sans contremarche design en U de taille moyenne avec des marches en bois et un garde-corps en verre.
Cette image montre un escalier sans contremarche design en U de taille moyenne avec des marches en bois et un garde-corps en verre.

Idée de décoration pour un escalier sans contremarche vintage avec des marches en bois, un garde-corps en matériaux mixtes, du lambris et rangements.
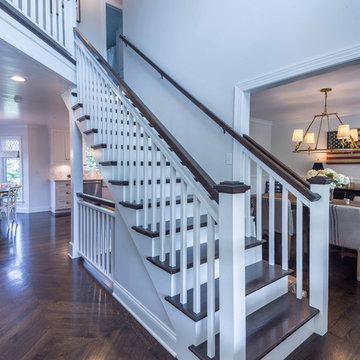
This 1990s brick home had decent square footage and a massive front yard, but no way to enjoy it. Each room needed an update, so the entire house was renovated and remodeled, and an addition was put on over the existing garage to create a symmetrical front. The old brown brick was painted a distressed white.
The 500sf 2nd floor addition includes 2 new bedrooms for their teen children, and the 12'x30' front porch lanai with standing seam metal roof is a nod to the homeowners' love for the Islands. Each room is beautifully appointed with large windows, wood floors, white walls, white bead board ceilings, glass doors and knobs, and interior wood details reminiscent of Hawaiian plantation architecture.
The kitchen was remodeled to increase width and flow, and a new laundry / mudroom was added in the back of the existing garage. The master bath was completely remodeled. Every room is filled with books, and shelves, many made by the homeowner.
Project photography by Kmiecik Imagery.
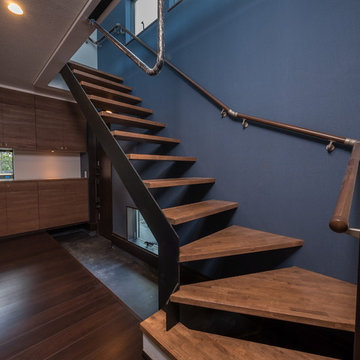
階段
Inspiration pour un escalier sans contremarche droit urbain avec des marches en bois et un garde-corps en matériaux mixtes.
Inspiration pour un escalier sans contremarche droit urbain avec des marches en bois et un garde-corps en matériaux mixtes.
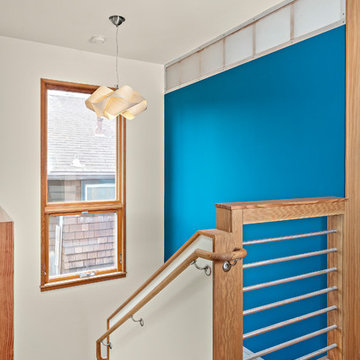
Inspiration pour un escalier design en U de taille moyenne avec des marches en bois, des contremarches en bois et un garde-corps en bois.
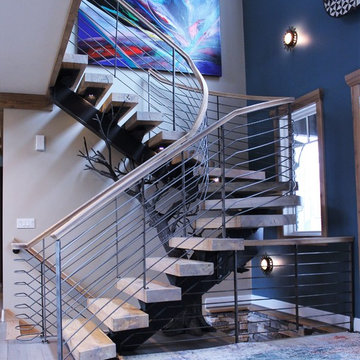
A tree staircase represented the strength needed to support the stairs, yet playful in the manner of a tree-house.
To read more about this project, click here or explore other great designs on the GLMF steel stairs page.
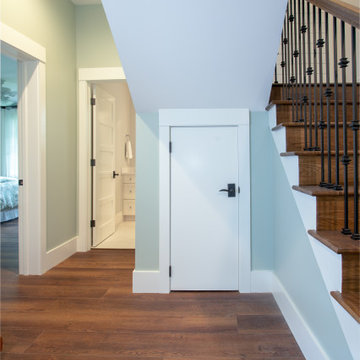
Our clients hired us to design their second home in Northern Michigan; a place they could relax, unwind and enjoy all that Northern Michigan has to offer. Their main residence is in St. Louis, Missouri and they first came to Northern Michigan on vacation with friends. They fell in love with the area and ultimately purchased property in the Walloon area. In addition to the lot they build their home on, they also purchased the lot next door to have plenty of room to garden. The finished product includes a large, open area great room and kitchen, master bedroom and laundry on the main level as well as two guest bedrooms; laundry and a large living area in the walk-out lower level. The large upper deck as well as lower patio offer plenty of room to enjoy the outdoors and their lovely view of beautiful Walloon lake.
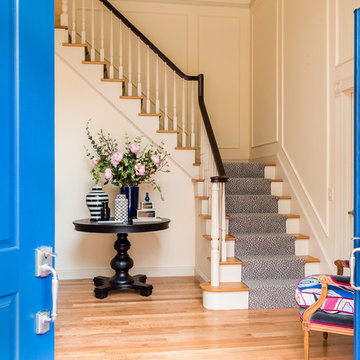
Gracious front entry home with a grand staircase, beautiful architectural detail including applied moldings and arches, and hardwood floors throughout.
Photo credit: Elaine Fredrick Photography
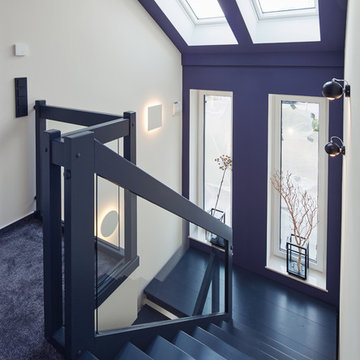
Idée de décoration pour un escalier design en U de taille moyenne avec des marches en bois, des contremarches en bois et un garde-corps en verre.
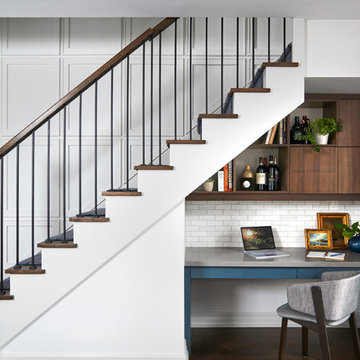
Aménagement d'un escalier peint éclectique en L de taille moyenne avec des marches en bois et un garde-corps en matériaux mixtes.
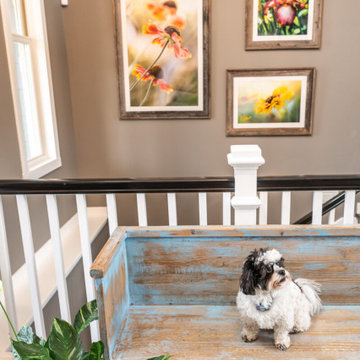
Project by Wiles Design Group. Their Cedar Rapids-based design studio serves the entire Midwest, including Iowa City, Dubuque, Davenport, and Waterloo, as well as North Missouri and St. Louis.
For more about Wiles Design Group, see here: https://wilesdesigngroup.com/
To learn more about this project, see here: https://wilesdesigngroup.com/relaxed-family-home
Idées déco d'escaliers bleus avec garde-corps
4