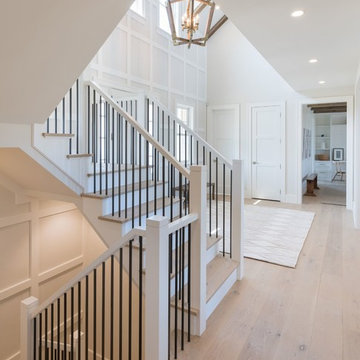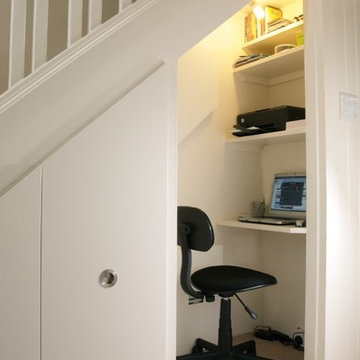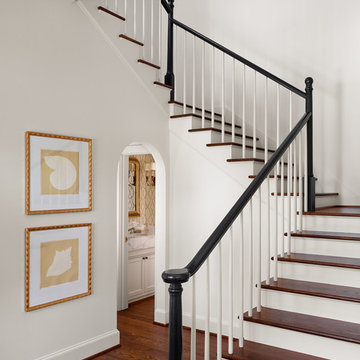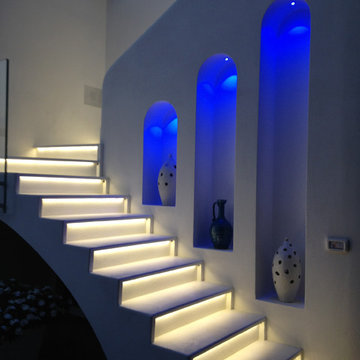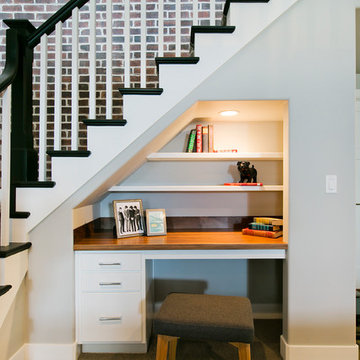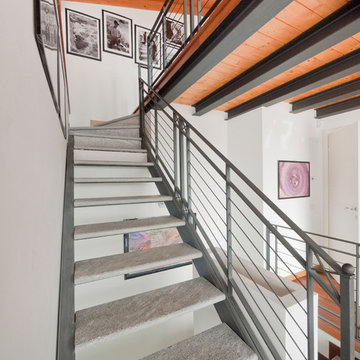Idées déco d'escaliers bleus, beiges
Trier par :
Budget
Trier par:Populaires du jour
41 - 60 sur 43 907 photos
1 sur 3
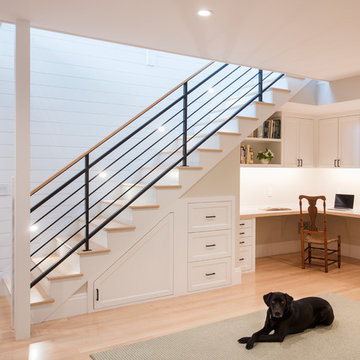
Idée de décoration pour un escalier peint droit tradition de taille moyenne avec des marches en bois et un garde-corps en matériaux mixtes.
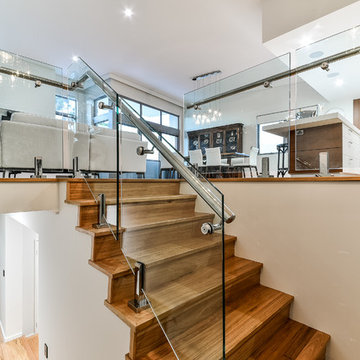
Réalisation d'un escalier design en U de taille moyenne avec des marches en bois et des contremarches en bois.
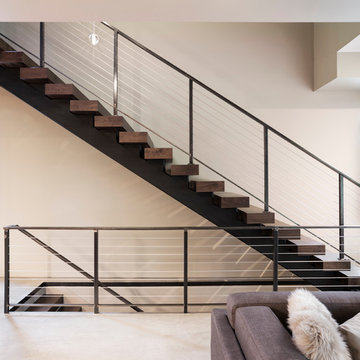
Builder: John Kraemer & Sons | Photography: Landmark Photography
Idée de décoration pour un petit escalier sans contremarche flottant minimaliste avec des marches en bois.
Idée de décoration pour un petit escalier sans contremarche flottant minimaliste avec des marches en bois.
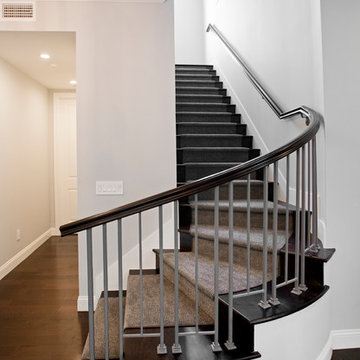
Victor Boghossian Photography
www.victorboghossian.com
818-634-3133
Cette photo montre un escalier courbe tendance de taille moyenne avec des marches en moquette et des contremarches en moquette.
Cette photo montre un escalier courbe tendance de taille moyenne avec des marches en moquette et des contremarches en moquette.
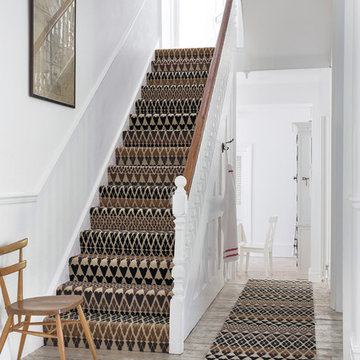
Quirky B Fair Isle Sutton carpet and runner designed by Margo Selby
Exemple d'un escalier scandinave.
Exemple d'un escalier scandinave.

Paneled Entry and Entry Stair.
Photography by Michael Hunter Photography.
Idée de décoration pour un grand escalier peint tradition en U avec des marches en bois et un garde-corps en bois.
Idée de décoration pour un grand escalier peint tradition en U avec des marches en bois et un garde-corps en bois.

An used closet under the stairs is transformed into a beautiful and functional chilled wine cellar with a new wrought iron railing for the stairs to tie it all together. Travertine slabs replace carpet on the stairs.
LED lights are installed in the wine cellar for additional ambient lighting that gives the room a soft glow in the evening.
Photos by:
Ryan Wilson
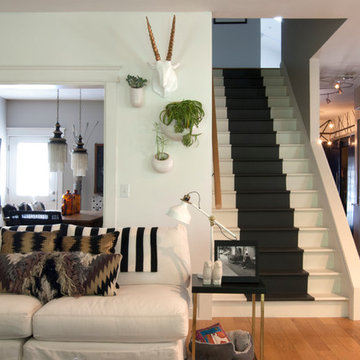
Adrienne DeRosa © 2014 Houzz Inc.
A small hanging garden feature creates an interesting focal point between the living room and formal dining room. With the exception of the dining room, the first floor is open in all public areas, which perfectly accommodates Raymond's and Jennifer's penchant for entertaining.
The painted black runner was added once Jennifer decided to remove the carpeting from the steps. It visually supports the decor of the rest of the room, and in turn becomes a highlight of the space rather than an afterthought.
Striped throw, Ikea; pillows: Anthropologie and Target
Photo: Adrienne DeRosa © 2014 Houzz
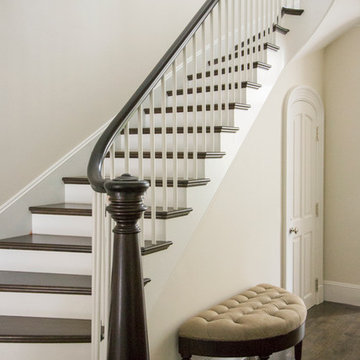
Photo by Eric Roth
A traditional home in Beacon Hill, Boston is completely gutted and rehabbed, yet still retains its old-world charm.
Here, a brand new elliptical staircase opens up the 5-story rowhome to air and light while connecting circulation.
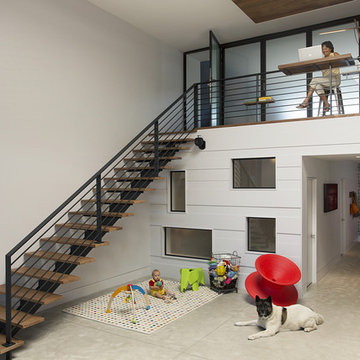
Modern family loft in Boston. New walnut stair treads lead up to the master suite. A wall separating the master bedroom from the double height living space was replaced with a folding glass door to open the bedroom to the living space while still allowing for both visual and acoustical privacy. Surfaces built into the new railing atop the stair create a functional work area with a fantastic view and clear shot to the play space below. The baby nursery below now includes transom windows to share light from the open space.
Photos by Eric Roth.
Construction by Ralph S. Osmond Company.
Green architecture by ZeroEnergy Design. http://www.zeroenergy.com
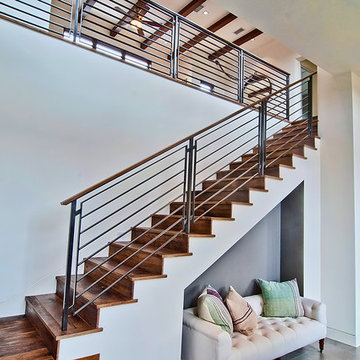
5 beds, 5 ½ baths, and approximately 4,289 square feet. VISION House - Los Angeles '12 by Structure Home...a collaboration with Green Builder Media to build a new and sustainable showcase home, the first of its kind on the West Coast. This custom home demonstrated current products, materials and construction methods on the leading edge of sustainability, within communities throughout Los Angeles. This home was an inspired, collaborative architectural home by KAA architects & P2 Design. The interior was done by Jill Wolff Interior Design. Upon a courtyard approach, a peaceful setting envelopes you. Sun-filled master bedroom w/oil-rubbed Walnut floors; huge walk-in closet; unsurpassed Kohler master bathroom. Superb open kitchen w/state of the art Gaggenau appliances, is linked to family/dining areas, accented w/Porcelain tile floors, voluminous stained cedar ceilings, leading you thru fold away glass doors, to outdoor living room with fireplace & private yard. This home combines Contemporary design, CA Mission style lines & Traditional influence, providing living conditions of ease & comfort for your specific lifestyle. Achieved LEED Silver Certification, offering energy efficiency; sustainability; and advancements in technology. Photo by: Latham Architectural
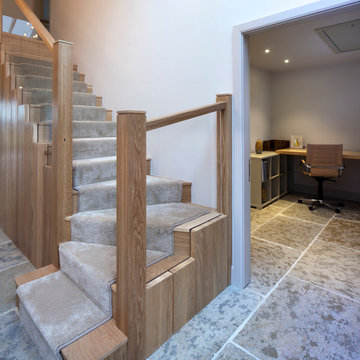
Our Handmade Oak & Glass Staircase in the new Hallway on one of our Barn Renovations. We transformed the Hallway totally by taking out the original dominant dated staircase which was in the centre of the Hallway. Moving the Staircase over allowing more space. A beautiful drop chandelier from Sweden was put into the Hallway and all natural colour schemes implemented within the now Open Plan feel of the Barn interior.
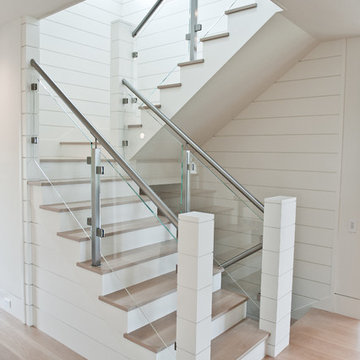
Multi-level staircase with wood treads and white risers. The railing has glass panels with stainless steel round hand rail.
Glass Stainless Steel Railing builder: Keuka Studios,
Home Builder: Cross Rip Builders,
Photographer: Wendy Mills Photography
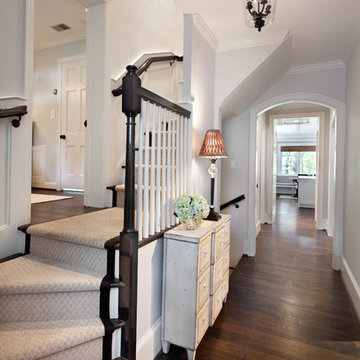
Photography by Morgan Howarth
Inspiration pour un escalier traditionnel avec éclairage.
Inspiration pour un escalier traditionnel avec éclairage.
Idées déco d'escaliers bleus, beiges
3
